Idées déco de salles à manger avec un manteau de cheminée en pierre de parement
Trier par :
Budget
Trier par:Populaires du jour
1 - 20 sur 56 photos
1 sur 3

Design is often more about architecture than it is about decor. We focused heavily on embellishing and highlighting the client's fantastic architectural details in the living spaces, which were widely open and connected by a long Foyer Hallway with incredible arches and tall ceilings. We used natural materials such as light silver limestone plaster and paint, added rustic stained wood to the columns, arches and pilasters, and added textural ledgestone to focal walls. We also added new chandeliers with crystal and mercury glass for a modern nudge to a more transitional envelope. The contrast of light stained shelves and custom wood barn door completed the refurbished Foyer Hallway.

Exemple d'une salle à manger nature de taille moyenne avec une banquette d'angle, un mur blanc, tomettes au sol, une cheminée d'angle, un manteau de cheminée en pierre de parement, un sol multicolore et poutres apparentes.

Rich toasted cherry with a light rustic grain that has iconic character and texture. With the Modin Collection, we have raised the bar on luxury vinyl plank. The result is a new standard in resilient flooring. Modin offers true embossed in register texture, a low sheen level, a rigid SPC core, an industry-leading wear layer, and so much more.

What a view! This custom-built, Craftsman style home overlooks the surrounding mountains and features board and batten and Farmhouse elements throughout.
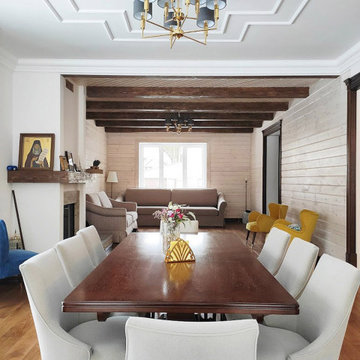
Idées déco pour une grande salle à manger ouverte sur le salon campagne avec un mur blanc, un sol en bois brun, une cheminée ribbon, un manteau de cheminée en pierre de parement, un sol marron, un plafond en bois et du lambris de bois.
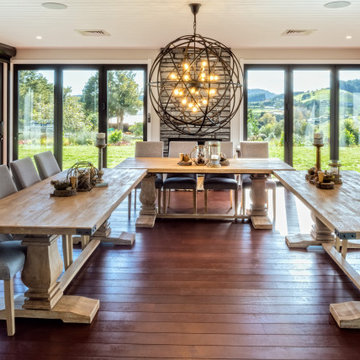
Idées déco pour une salle à manger ouverte sur le salon de taille moyenne avec un mur beige, parquet peint, une cheminée standard, un manteau de cheminée en pierre de parement, un sol marron et un plafond en lambris de bois.
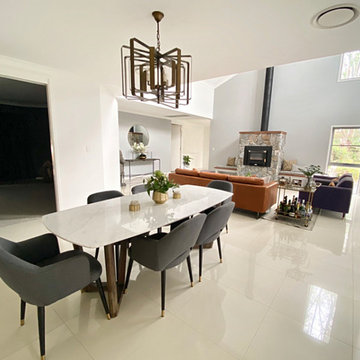
Open-plan living/ dining room, with stone clad fireplace.
Cette photo montre une grande salle à manger ouverte sur le salon montagne avec un mur gris, un sol en carrelage de porcelaine, une cheminée standard, un manteau de cheminée en pierre de parement, un sol beige et un plafond voûté.
Cette photo montre une grande salle à manger ouverte sur le salon montagne avec un mur gris, un sol en carrelage de porcelaine, une cheminée standard, un manteau de cheminée en pierre de parement, un sol beige et un plafond voûté.
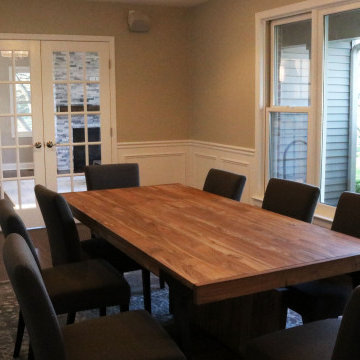
Réalisation d'une petite salle à manger tradition fermée avec un mur marron, parquet foncé, une cheminée standard, un manteau de cheminée en pierre de parement et un sol marron.
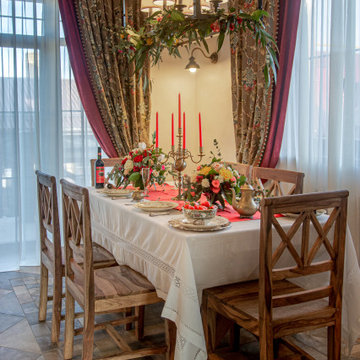
Это обеденная зона в гостиной-столовой. Стулья выполнены из массива. Над столом висит металлический светильник, но его некоторую грубость смягчают тканевые абажуры.
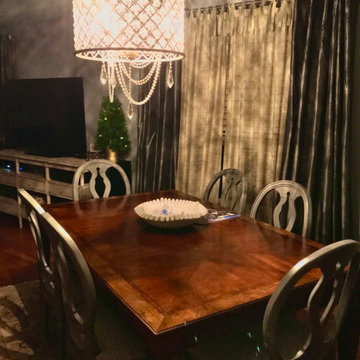
You can really see the detail of this beautifully crafted table in this shot. The inlay around the edge is hand done and the way it's crafted really shows off how gorgeous wood grain can be. We decided to accent the table with gray round back chairs to update the traditional feel and throw in some cooler tones.
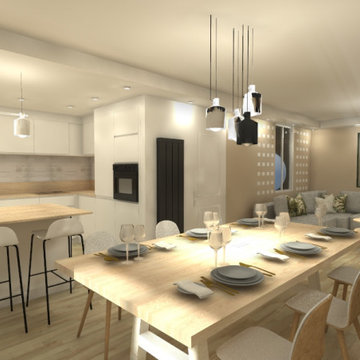
Idées déco pour une salle à manger ouverte sur le salon contemporaine de taille moyenne avec un mur blanc, parquet clair, une cheminée standard, un manteau de cheminée en pierre de parement, un plafond à caissons et éclairage.
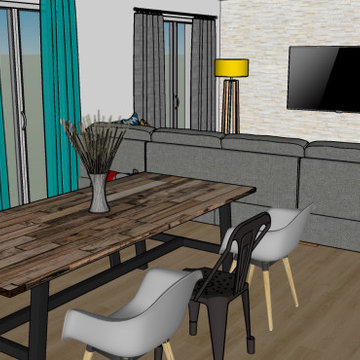
Rénovation d'une pièce à vivre avec un nouvel espace BAR et une nouvelle cuisine adaptée aux besoins de ses occupants. Décoration choisie avec un style industriel accentué dans l'espace salle à manger, pour la cuisine nous avons choisis une cuisine blanche afin de conserver une luminosité importante et ne pas surcharger l'effet industriel.
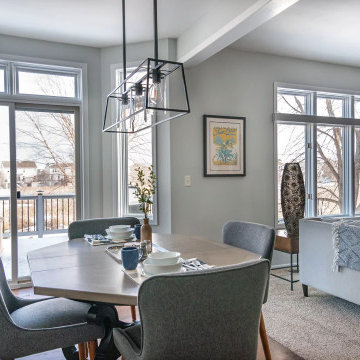
Construction done by Stoltz Installation and Carpentry and humor provided constantly by long-time clients and friends. They did their laundry/mudroom with us and realized soon after the kitchen had to go! We changed from peninsula to an island and the homeowner worked on changing out the golden oak trim as his own side project while the remodel was taking place. We added some painting of the adjacent living room built-ins near the end when they finally agreed it had to be done or they would regret it. A fun coffee bar and and statement backsplash really make this space one of kind.
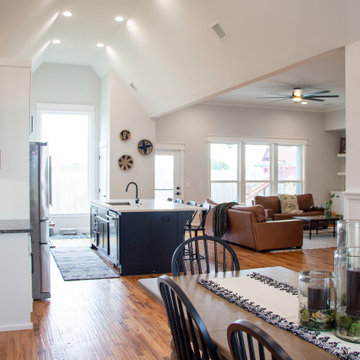
Idée de décoration pour une grande salle à manger tradition avec un mur gris, parquet clair, une cheminée standard, un manteau de cheminée en pierre de parement et un plafond voûté.
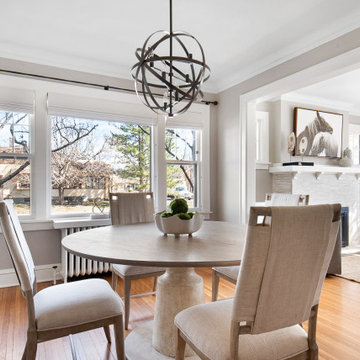
What we did: Custom furniture selections, paint consultation, painting, custom window treatments, artwork selections, chandelier lighting. Space plan.
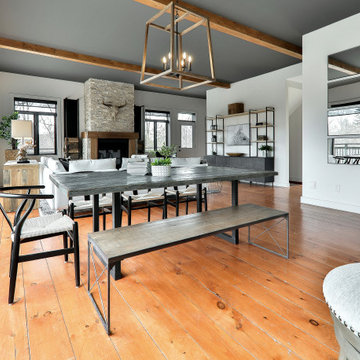
Designer Lyne Brunet
Inspiration pour une salle à manger ouverte sur la cuisine chalet de taille moyenne avec un mur blanc, un poêle à bois, un manteau de cheminée en pierre de parement et poutres apparentes.
Inspiration pour une salle à manger ouverte sur la cuisine chalet de taille moyenne avec un mur blanc, un poêle à bois, un manteau de cheminée en pierre de parement et poutres apparentes.
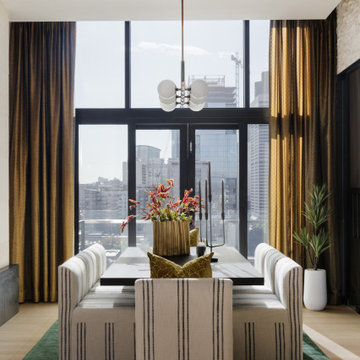
Modern rustic dining room with ceiling high windows and city view. Inset draperies, linear lighting and organic textiles ground the dining space fit for 8 guests.
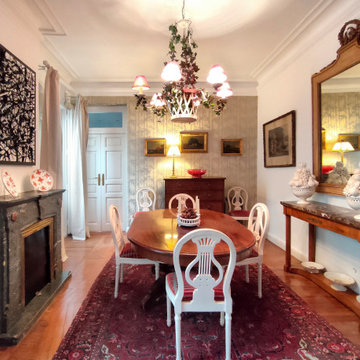
Cette photo montre une salle à manger chic fermée et de taille moyenne avec un mur multicolore, un sol en bois brun, une cheminée standard et un manteau de cheminée en pierre de parement.
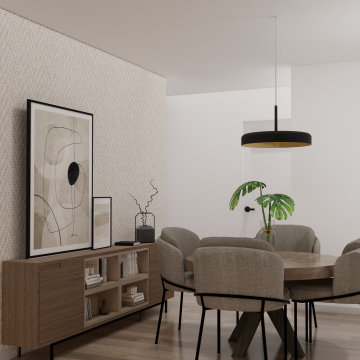
Cette image montre une salle à manger ouverte sur le salon urbaine de taille moyenne avec un mur blanc, un sol en bois brun, une cheminée d'angle, un manteau de cheminée en pierre de parement, un sol marron et du papier peint.
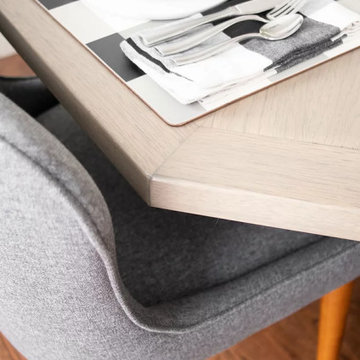
Construction done by Stoltz Installation and Carpentry and humor provided constantly by long-time clients and friends. They did their laundry/mudroom with us and realized soon after the kitchen had to go! We changed from peninsula to an island and the homeowner worked on changing out the golden oak trim as his own side project while the remodel was taking place. We added some painting of the adjacent living room built-ins near the end when they finally agreed it had to be done or they would regret it. A fun coffee bar and and statement backsplash really make this space one of kind.
Idées déco de salles à manger avec un manteau de cheminée en pierre de parement
1