Idées déco de salles à manger avec un manteau de cheminée en pierre et du lambris
Trier par :
Budget
Trier par:Populaires du jour
21 - 40 sur 117 photos
1 sur 3
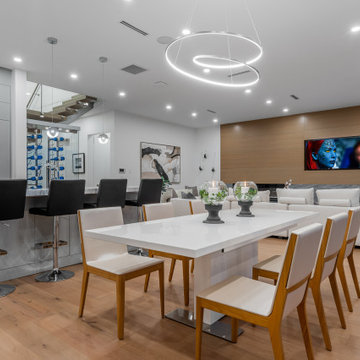
Exemple d'une salle à manger ouverte sur le salon moderne de taille moyenne avec un mur blanc, parquet clair, une cheminée ribbon, un manteau de cheminée en pierre, un sol beige et du lambris.

This custom cottage designed and built by Aaron Bollman is nestled in the Saugerties, NY. Situated in virgin forest at the foot of the Catskill mountains overlooking a babling brook, this hand crafted home both charms and relaxes the senses.
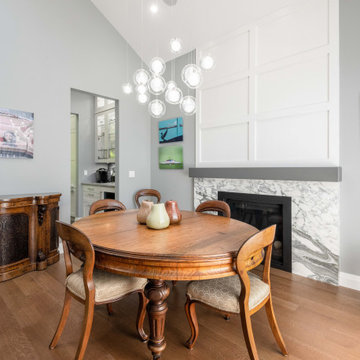
To accommodate a larger great room space, we installed new steel beams and reconfigured the central stairway.
We moved the more formal dining room to the front of the house. It’s accessible through the new butler’s pantry.
This new configuration, with an eating nook added beside the kitchen, allows for a seamless flow between the family room and the newly opened kitchen and eating area.
To make cooking and being organized more enjoyable, we added a recycling pull-out, a magic corner, spice pull-outs, tray dividers, and lift-up doors. It’s details like these that are important to consider when doing kitchen renovations.
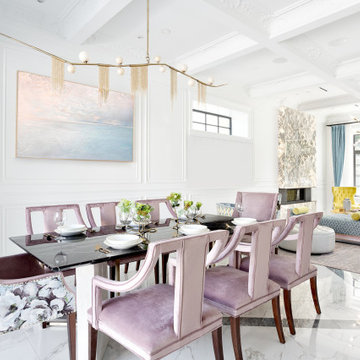
Réalisation d'une salle à manger ouverte sur la cuisine design de taille moyenne avec un mur blanc, un sol en carrelage de porcelaine, une cheminée ribbon, un manteau de cheminée en pierre, un sol multicolore, un plafond à caissons et du lambris.
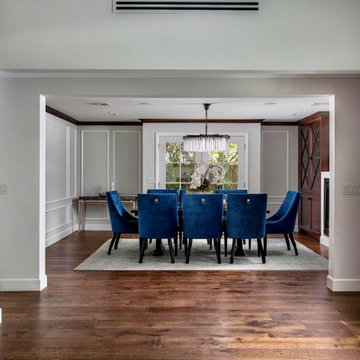
Off the formal living room, a wide opening first leads into a hallway which connects the garage and the kitchen, then, into the formal dining room.. The dining room has elegant paneled walls, floor to ceiling built-in china cabinets and a large fireplace. A wine refrigerator is concealed within one of the cabinets.
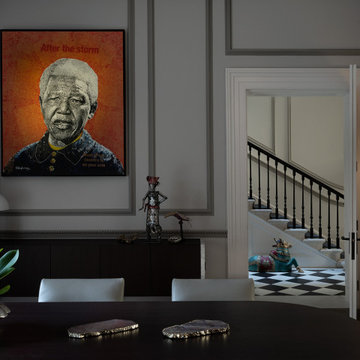
Cette image montre une grande salle à manger traditionnelle fermée avec un mur gris, un sol en bois brun, une cheminée standard, un manteau de cheminée en pierre, un sol marron, un plafond à caissons et du lambris.
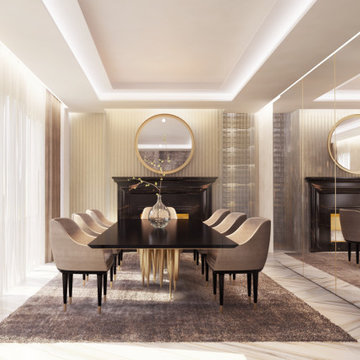
Idée de décoration pour une salle à manger minimaliste fermée et de taille moyenne avec un mur beige, un sol en marbre, une cheminée standard, un manteau de cheminée en pierre, un sol blanc, un plafond à caissons et du lambris.
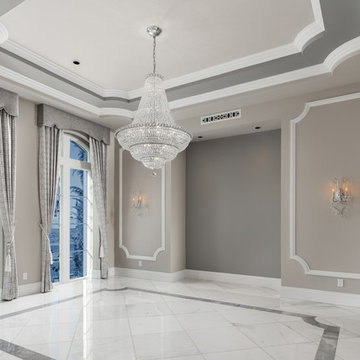
Formal dining room with a tray ceiling, custom millwork, crown molding, and marble floor.
Exemple d'une très grande salle à manger ouverte sur le salon méditerranéenne avec un mur beige, un sol en marbre, une cheminée standard, un manteau de cheminée en pierre, un sol blanc, un plafond à caissons et du lambris.
Exemple d'une très grande salle à manger ouverte sur le salon méditerranéenne avec un mur beige, un sol en marbre, une cheminée standard, un manteau de cheminée en pierre, un sol blanc, un plafond à caissons et du lambris.
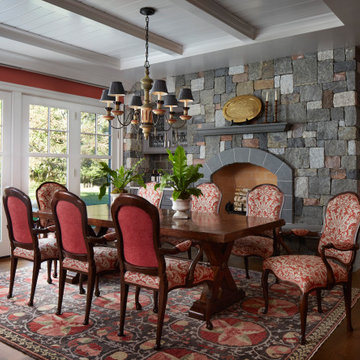
Idées déco pour une salle à manger ouverte sur la cuisine classique avec parquet foncé, une cheminée double-face, un manteau de cheminée en pierre, un sol marron, un plafond décaissé, du lambris et un mur rose.
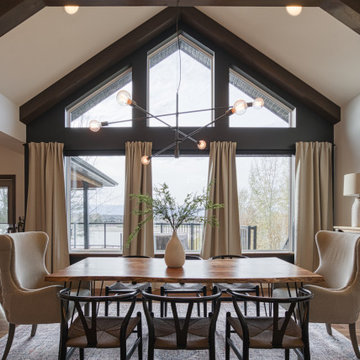
This modern lakeside home in Manitoba exudes our signature luxurious yet laid back aesthetic.
Idée de décoration pour une grande salle à manger tradition avec un mur blanc, sol en stratifié, une cheminée ribbon, un manteau de cheminée en pierre, un sol marron et du lambris.
Idée de décoration pour une grande salle à manger tradition avec un mur blanc, sol en stratifié, une cheminée ribbon, un manteau de cheminée en pierre, un sol marron et du lambris.
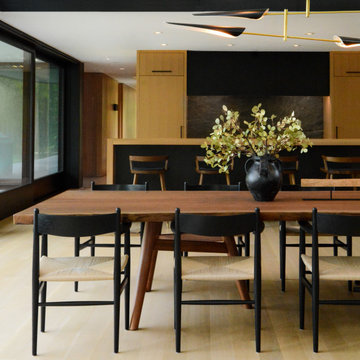
Details of the Michael Dreeben custom dining table, David Weeks chandelier, and modern kitchen in our Modern Northwoods Residence.
Aménagement d'une grande salle à manger ouverte sur le salon contemporaine avec un mur noir, parquet clair, une cheminée standard, un manteau de cheminée en pierre, un sol marron, un plafond voûté et du lambris.
Aménagement d'une grande salle à manger ouverte sur le salon contemporaine avec un mur noir, parquet clair, une cheminée standard, un manteau de cheminée en pierre, un sol marron, un plafond voûté et du lambris.

Rich and warm, the paneled dining room sets and intimate mood for gatherings.
Aménagement d'une grande salle à manger classique avec un mur bleu, parquet clair, une cheminée standard, un manteau de cheminée en pierre, un sol marron, poutres apparentes et du lambris.
Aménagement d'une grande salle à manger classique avec un mur bleu, parquet clair, une cheminée standard, un manteau de cheminée en pierre, un sol marron, poutres apparentes et du lambris.
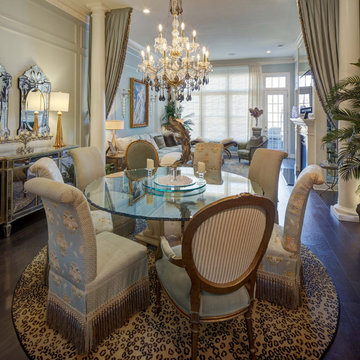
Elegant and Romance is back with this stunning dining room. This townhouse was basically one large room for the living room and dining room. By addind tall columns and French portierre drapery we successfully defined two spaces within one large space. the sitting area sits behind the drapery. Paneled walls are painted a soft blue and alegant accents liket the lighting fixtures, window treatments, chandelier mixed with clear and black crystals make this space a show stopper.
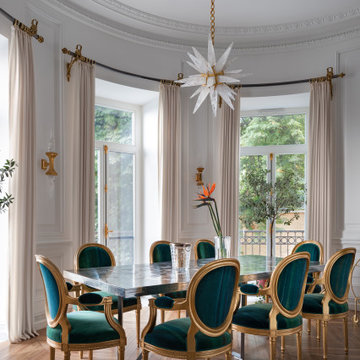
Этот интерьер – переплетение богатого опыта дизайнера, отменного вкуса заказчицы, тонко подобранных антикварных и современных элементов.
Началось все с того, что в студию Юрия Зименко обратилась заказчица, которая точно знала, что хочет получить и была настроена активно участвовать в подборе предметного наполнения. Апартаменты, расположенные в исторической части Киева, требовали незначительной корректировки планировочного решения. И дизайнер легко адаптировал функционал квартиры под сценарий жизни конкретной семьи. Сегодня общая площадь 200 кв. м разделена на гостиную с двумя входами-выходами (на кухню и в коридор), спальню, гардеробную, ванную комнату, детскую с отдельной ванной комнатой и гостевой санузел.
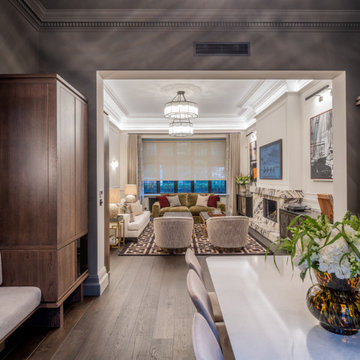
Wall colour: Grey Moss #234 by Little Greene | Joinery by Luxe Projects London | Bench seat fabric: Ricci Natural by Andrew Martin
Exemple d'une grande salle à manger victorienne avec un mur gris, parquet foncé, cheminée suspendue, un manteau de cheminée en pierre, un sol marron, un plafond à caissons et du lambris.
Exemple d'une grande salle à manger victorienne avec un mur gris, parquet foncé, cheminée suspendue, un manteau de cheminée en pierre, un sol marron, un plafond à caissons et du lambris.
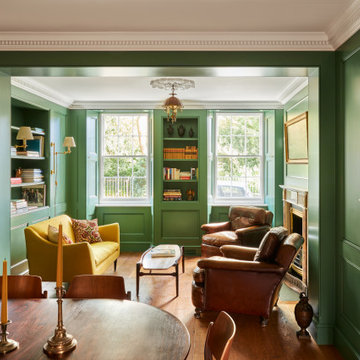
Réalisation d'une grande salle à manger ouverte sur le salon tradition avec un mur vert, un sol en bois brun, une cheminée standard, un manteau de cheminée en pierre, un sol marron, poutres apparentes et du lambris.
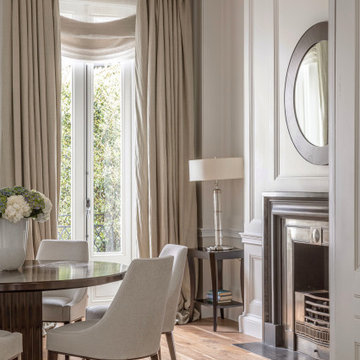
Réalisation d'une grande salle à manger tradition fermée avec un mur blanc, un sol en bois brun, une cheminée standard, un manteau de cheminée en pierre, un sol marron et du lambris.
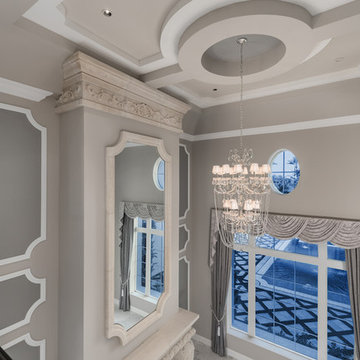
Overlooking the formal living area, the stone fireplace is floor-to-ceiling with a large mirror and dazzling chandelier.
Réalisation d'une très grande salle à manger méditerranéenne fermée avec un mur beige, un sol en marbre, une cheminée standard, un manteau de cheminée en pierre, un sol multicolore, un plafond à caissons et du lambris.
Réalisation d'une très grande salle à manger méditerranéenne fermée avec un mur beige, un sol en marbre, une cheminée standard, un manteau de cheminée en pierre, un sol multicolore, un plafond à caissons et du lambris.
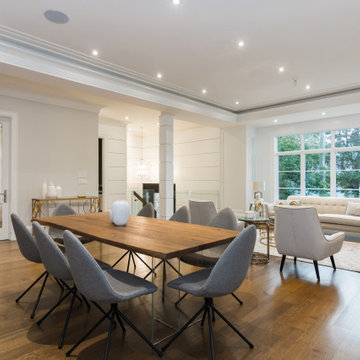
Cette photo montre une salle à manger ouverte sur le salon chic avec un mur blanc, un sol en bois brun, un sol marron, un plafond à caissons, du lambris, une cheminée standard et un manteau de cheminée en pierre.
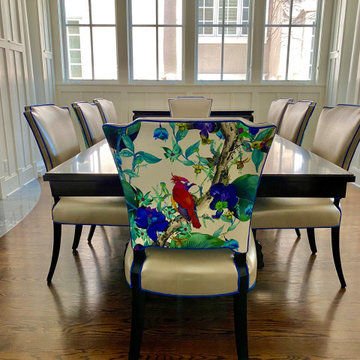
Cette photo montre une salle à manger ouverte sur la cuisine chic de taille moyenne avec un mur blanc, un sol en bois brun, une cheminée double-face, un manteau de cheminée en pierre, un sol marron, un plafond à caissons et du lambris.
Idées déco de salles à manger avec un manteau de cheminée en pierre et du lambris
2