Idées déco de salles à manger avec un manteau de cheminée en pierre et du lambris
Trier par :
Budget
Trier par:Populaires du jour
61 - 80 sur 117 photos
1 sur 3
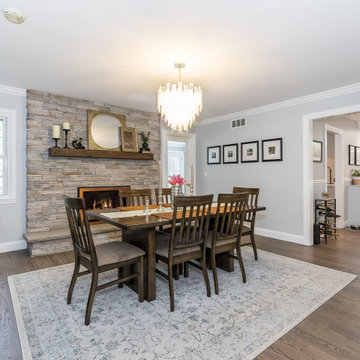
Total first floor renovation in Bridgewater, NJ. This young family added 50% more space and storage to their home without moving. By reorienting rooms and using their existing space more creatively, we were able to achieve all their wishes. This comprehensive 8 month renovation included:
1-removal of a wall between the kitchen and old dining room to double the kitchen space.
2-closure of a window in the family room to reorient the flow and create a 186" long bookcase/storage/tv area with seating now facing the new kitchen.
3-a dry bar
4-a dining area in the kitchen/family room
5-total re-think of the laundry room to get them organized and increase storage/functionality
6-moving the dining room location and office
7-new ledger stone fireplace
8-enlarged opening to new dining room and custom iron handrail and balusters
9-2,000 sf of new 5" plank red oak flooring in classic grey color with color ties on ceiling in family room to match
10-new window in kitchen
11-custom iron hood in kitchen
12-creative use of tile
13-new trim throughout

3D architectural animation company has created an amazing 3d interior visualization of Sky Lounge in New York City. This is one of our favorite Apartments design 3d interiors, which you can see in the Images above. Starting to imagine what it would be like to live in these ultra-modern and sophisticated condos? This design 3d interior will give you a great inspiration to create your own 3d interior.
This is an example of how a 3D architectural visualization Service can be used to create an immersive, fully immersive environment. It’s an icon designed by Yantram 3D Architectural Animation Company and a demo of how they can use 3D architectural animation and 3D virtual reality to create a functional, functional, and rich immersive environment.
We created 3D Interior Visualization of the Sky Lounge and guiding principles, in order to better understand the growing demand that is being created by the launch of Sky Lounge in New York City. The 3D renderings were inspired by the City's Atmosphere, strong blue color, and potential consumers’ personalities, which are exactly what we felt needed to be incorporated into the design of the interior of Sky Launch.
If you’ve ever been to New York City (or even heard of it), you may have seen the Sky Lounge in the Downtown Eastside. The Sky Lounge is a rooftop area for relaxation on multi-story buildings. that features art-house music and a larger-than-life view of the Building and is actually the best dinner date place for New Yorkers, so there is a great demand for their space.
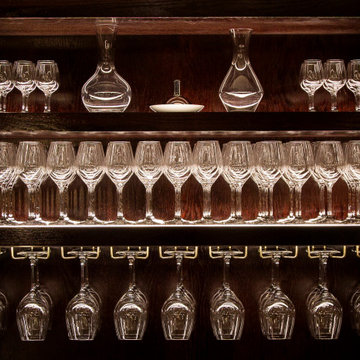
Cette photo montre une grande salle à manger ouverte sur le salon chic avec un mur vert, moquette, une cheminée standard, un manteau de cheminée en pierre, un sol orange, un plafond à caissons et du lambris.
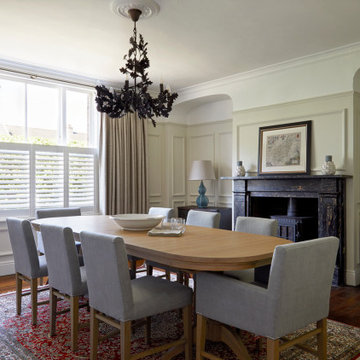
Large formal dining room with bespoke paneling and original wooden flooring
Cette image montre une grande salle à manger traditionnelle fermée avec un mur beige, parquet foncé, un poêle à bois, un manteau de cheminée en pierre et du lambris.
Cette image montre une grande salle à manger traditionnelle fermée avec un mur beige, parquet foncé, un poêle à bois, un manteau de cheminée en pierre et du lambris.
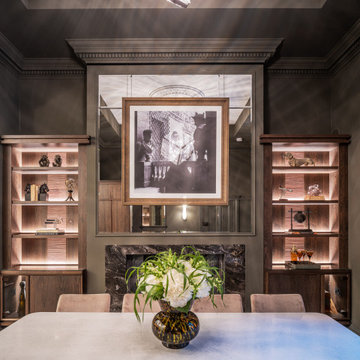
Wall colour: Grey Moss #234 by Little Greene | Joinery by Luxe Projects London
Idées déco pour une grande salle à manger victorienne avec un mur gris, parquet foncé, cheminée suspendue, un manteau de cheminée en pierre, un sol marron, un plafond à caissons et du lambris.
Idées déco pour une grande salle à manger victorienne avec un mur gris, parquet foncé, cheminée suspendue, un manteau de cheminée en pierre, un sol marron, un plafond à caissons et du lambris.
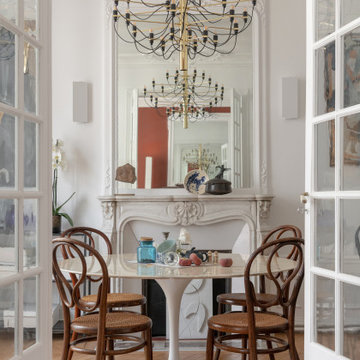
Idées déco pour une salle à manger ouverte sur le salon classique de taille moyenne avec un mur blanc, un sol en bois brun, une cheminée standard, un manteau de cheminée en pierre, un sol marron, du lambris et éclairage.
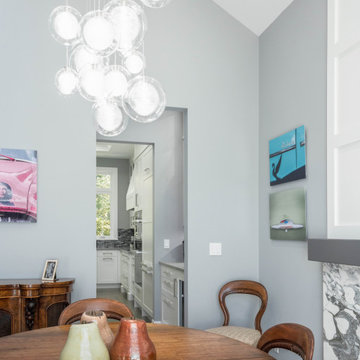
To accommodate a larger great room space, we installed new steel beams and reconfigured the central stairway.
We moved the more formal dining room to the front of the house. It’s accessible through the new butler’s pantry.
This new configuration, with an eating nook added beside the kitchen, allows for a seamless flow between the family room and the newly opened kitchen and eating area.
To make cooking and being organized more enjoyable, we added a recycling pull-out, a magic corner, spice pull-outs, tray dividers, and lift-up doors. It’s details like these that are important to consider when doing kitchen renovations.
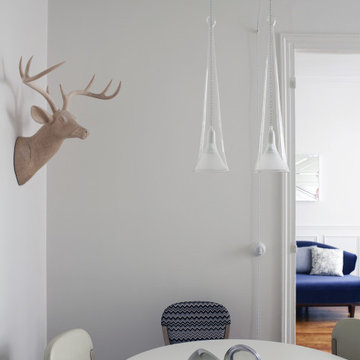
Aménagement intérieur d'un appartement privé à Paris. Un espace élégant et paisible où les éléments traditionnels et contemporains sont combinés de manière délicate et originale. Des murs d'un blanc éclatant et des sols existants de couleur châtaigne servent de toile de fond à des créations poétiques faites sur mesure.
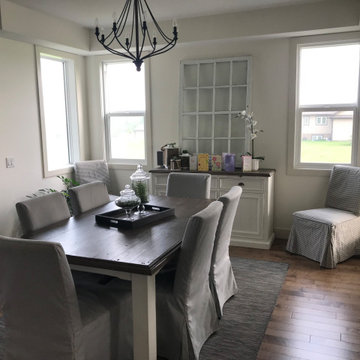
Large fully lit dining room
Réalisation d'une grande salle à manger ouverte sur la cuisine champêtre avec un mur blanc, parquet foncé, une cheminée double-face, un manteau de cheminée en pierre, un sol marron et du lambris.
Réalisation d'une grande salle à manger ouverte sur la cuisine champêtre avec un mur blanc, parquet foncé, une cheminée double-face, un manteau de cheminée en pierre, un sol marron et du lambris.
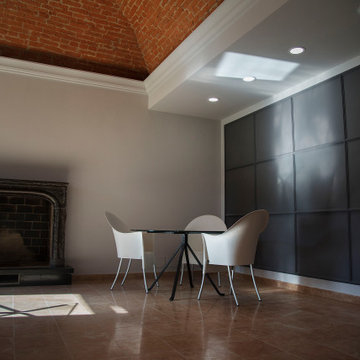
sala da pranzo con decorazione a righe, molto semplice e nel contempo elegante; vecchia porta dipinta e trattata con patina antichizzata
Idées déco pour une grande salle à manger classique avec un mur gris, un sol en marbre, une cheminée standard, un manteau de cheminée en pierre, un plafond voûté et du lambris.
Idées déco pour une grande salle à manger classique avec un mur gris, un sol en marbre, une cheminée standard, un manteau de cheminée en pierre, un plafond voûté et du lambris.
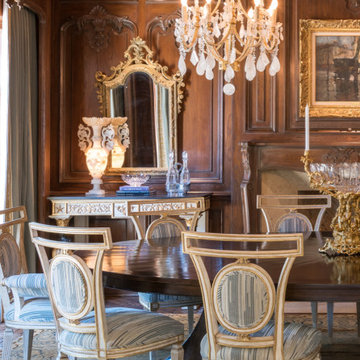
Close-up details of the Ebanista rock crystal chandeliers, table, and chairs upholstered in Nancy Corzine. Zuber trim on drapery reference the gilding on the console fronts.
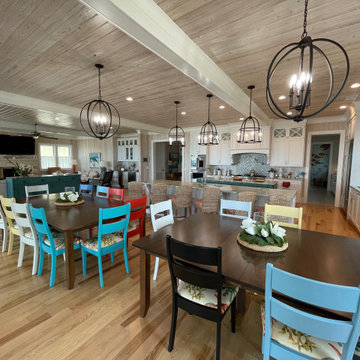
Idées déco pour une grande salle à manger ouverte sur la cuisine avec un sol en bois brun, une cheminée standard, un manteau de cheminée en pierre, poutres apparentes et du lambris.
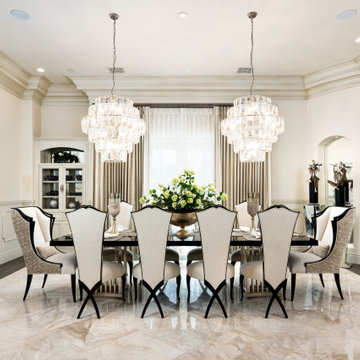
We absolutely love the decor and furniture in the Royal Chateau formal dining room.
Cette photo montre une très grande salle à manger ouverte sur la cuisine rétro avec une cheminée standard, un manteau de cheminée en pierre, un mur blanc, un sol en marbre, un sol blanc, un plafond décaissé et du lambris.
Cette photo montre une très grande salle à manger ouverte sur la cuisine rétro avec une cheminée standard, un manteau de cheminée en pierre, un mur blanc, un sol en marbre, un sol blanc, un plafond décaissé et du lambris.
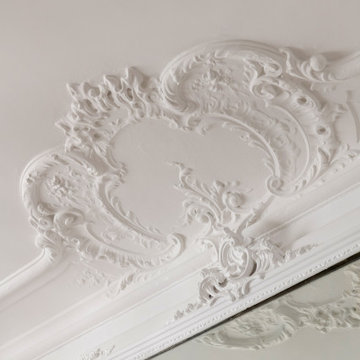
Cette image montre une salle à manger ouverte sur le salon traditionnelle de taille moyenne avec un mur blanc, un sol en bois brun, une cheminée standard, un manteau de cheminée en pierre, un sol marron, du lambris et éclairage.
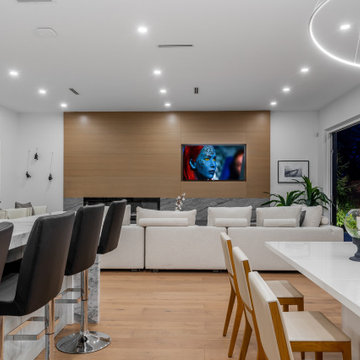
Idées déco pour une salle à manger ouverte sur le salon moderne de taille moyenne avec un mur blanc, parquet clair, une cheminée ribbon, un manteau de cheminée en pierre, un sol beige et du lambris.
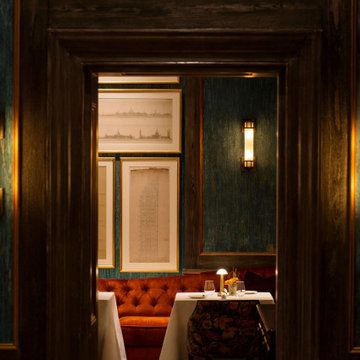
Réalisation d'une grande salle à manger ouverte sur le salon tradition avec un mur vert, moquette, une cheminée standard, un manteau de cheminée en pierre, un sol orange, un plafond à caissons et du lambris.
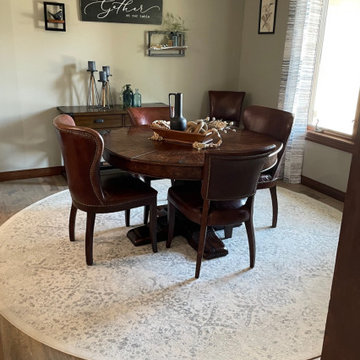
Sandbar Hickory Hardwood- The Ventura Hardwood Flooring Collection is contemporary and designed to look gently aged and weathered, while still being durable and stain resistant.
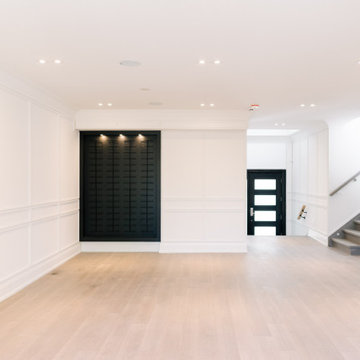
Aménagement d'une salle à manger ouverte sur le salon classique avec un mur blanc, parquet clair, une cheminée standard, un manteau de cheminée en pierre, un sol gris et du lambris.
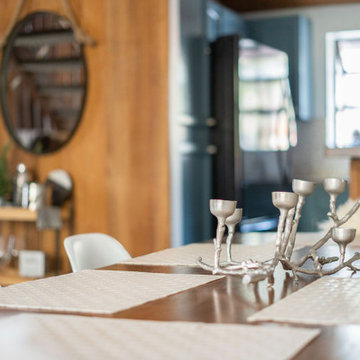
This is a place to paly. Winter or summer, this updated mountain retreat was redesigned for fun.
Inspiration pour une salle à manger ouverte sur la cuisine minimaliste de taille moyenne avec un mur marron, moquette, une cheminée d'angle, un manteau de cheminée en pierre, un sol gris, un plafond voûté et du lambris.
Inspiration pour une salle à manger ouverte sur la cuisine minimaliste de taille moyenne avec un mur marron, moquette, une cheminée d'angle, un manteau de cheminée en pierre, un sol gris, un plafond voûté et du lambris.

sublime Italianate dining room.
Cette image montre une grande salle à manger fermée avec un mur marron, un sol en bois brun, une cheminée standard, un manteau de cheminée en pierre, un sol marron, un plafond voûté et du lambris.
Cette image montre une grande salle à manger fermée avec un mur marron, un sol en bois brun, une cheminée standard, un manteau de cheminée en pierre, un sol marron, un plafond voûté et du lambris.
Idées déco de salles à manger avec un manteau de cheminée en pierre et du lambris
4