Idées déco de salles à manger avec un manteau de cheminée en pierre et un plafond en bois
Trier par :
Budget
Trier par:Populaires du jour
41 - 60 sur 84 photos
1 sur 3
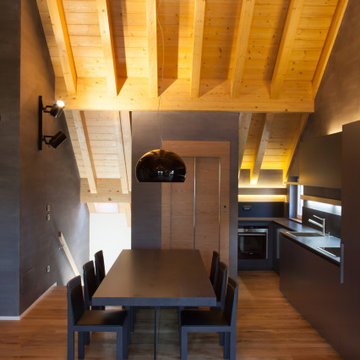
Réalisation d'une salle à manger ouverte sur le salon minimaliste de taille moyenne avec un mur gris, un sol en bois brun, une cheminée d'angle, un manteau de cheminée en pierre, un sol marron et un plafond en bois.
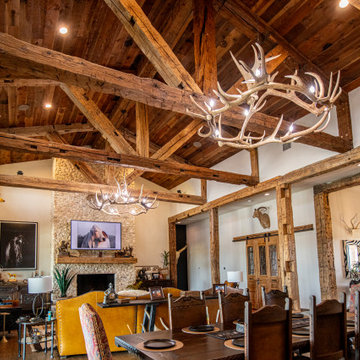
Reclaimed Wood Products: HarborAged Brown Board-to-Board Siding and Hand-Hewn Timbers
Photoset #: 75099
Cette image montre une grande salle à manger ouverte sur le salon chalet avec un mur blanc, un sol en bois brun, une cheminée standard, un manteau de cheminée en pierre, un sol marron et un plafond en bois.
Cette image montre une grande salle à manger ouverte sur le salon chalet avec un mur blanc, un sol en bois brun, une cheminée standard, un manteau de cheminée en pierre, un sol marron et un plafond en bois.
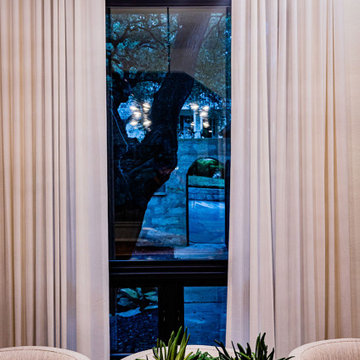
Idées déco pour une grande salle à manger classique avec un mur blanc, un sol en bois brun, un manteau de cheminée en pierre et un plafond en bois.
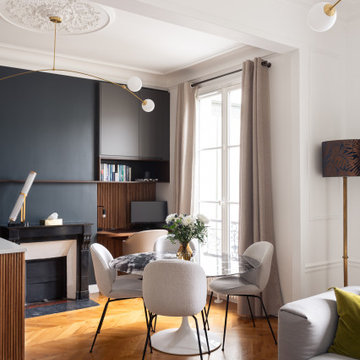
Les conduits de cheminées sont souvent perçus comme une contrainte. Nous aimons les travailler comme des atouts. Dans ce projet, ils font la transition entre deux usages.
La peinture anthracite apporte de la profondeur. L'étagère en noyer fait le lien entre les niches de la cuisine et les rangements hauts du bureau.

3D architectural animation company has created an amazing 3d interior visualization of Sky Lounge in New York City. This is one of our favorite Apartments design 3d interiors, which you can see in the Images above. Starting to imagine what it would be like to live in these ultra-modern and sophisticated condos? This design 3d interior will give you a great inspiration to create your own 3d interior.
This is an example of how a 3D architectural visualization Service can be used to create an immersive, fully immersive environment. It’s an icon designed by Yantram 3D Architectural Animation Company and a demo of how they can use 3D architectural animation and 3D virtual reality to create a functional, functional, and rich immersive environment.
We created 3D Interior Visualization of the Sky Lounge and guiding principles, in order to better understand the growing demand that is being created by the launch of Sky Lounge in New York City. The 3D renderings were inspired by the City's Atmosphere, strong blue color, and potential consumers’ personalities, which are exactly what we felt needed to be incorporated into the design of the interior of Sky Launch.
If you’ve ever been to New York City (or even heard of it), you may have seen the Sky Lounge in the Downtown Eastside. The Sky Lounge is a rooftop area for relaxation on multi-story buildings. that features art-house music and a larger-than-life view of the Building and is actually the best dinner date place for New Yorkers, so there is a great demand for their space.
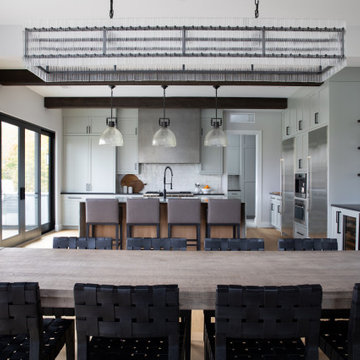
Idée de décoration pour une grande salle à manger ouverte sur la cuisine minimaliste en bois avec un mur blanc, parquet clair, une cheminée double-face, un manteau de cheminée en pierre, un sol marron et un plafond en bois.
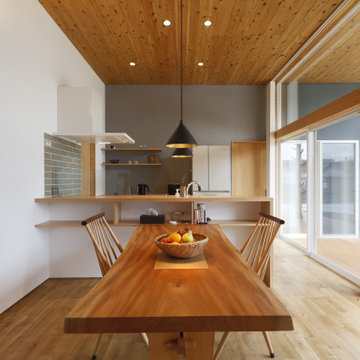
壁は漆喰塗仕上げで、調湿効果や味わいある風合いが魅力です。
照明の光が優しくテーブルを照らし、毎日の食事がより楽しく美味しくくつろぎの時間となるようなダイニングに。
Idées déco pour une salle à manger contemporaine avec un mur blanc, un sol en bois brun, un poêle à bois, un plafond en bois, éclairage et un manteau de cheminée en pierre.
Idées déco pour une salle à manger contemporaine avec un mur blanc, un sol en bois brun, un poêle à bois, un plafond en bois, éclairage et un manteau de cheminée en pierre.
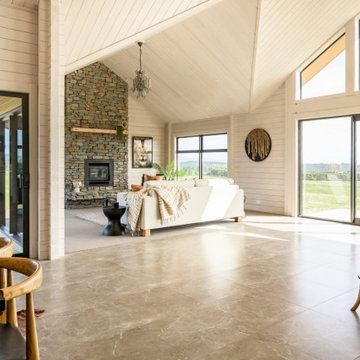
Idée de décoration pour une salle à manger design de taille moyenne avec un manteau de cheminée en pierre et un plafond en bois.
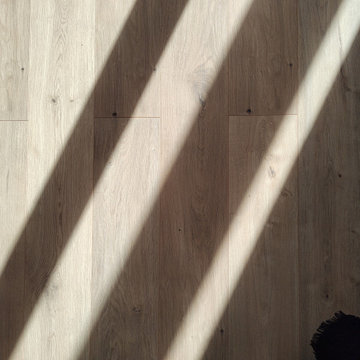
Reforma integral: renovación de escalera mediante pulido y barnizado de escalones y barandilla, y pintura en color blanco. Cambio de pavimento de cerámico a parquet laminado acabado roble claro. Cocina abierta. Diseño de iluminación. Rincón de lectura o reading nook para aprovechar el espacio debajo de la escalera. El mobiliario fue diseñado a medida. La cocina se renovó completamente con un diseño personalizado con península, led sobre encimera, y un importante aumento de la capacidad de almacenaje.
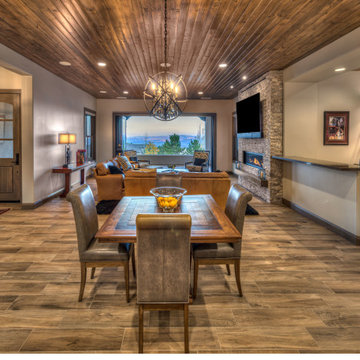
Aménagement d'une salle à manger éclectique de taille moyenne avec un mur gris, un sol en carrelage de céramique, une cheminée ribbon, un manteau de cheminée en pierre, un sol marron et un plafond en bois.
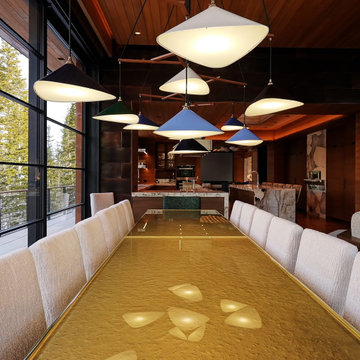
Custom windows, doors, and hardware designed and furnished by Thermally Broken Steel USA.
Other sources:
Chandelier: Emily Group of Thirteen by Daniel Becker Studio.
Dining table: Newell Design Studios.
Parsons dining chairs: John Stuart (vintage, 1968).
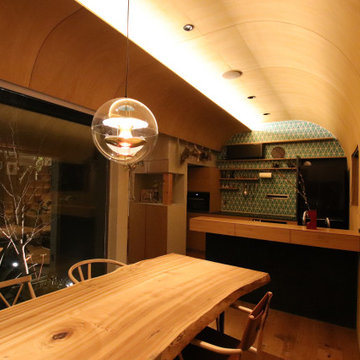
Inspiration pour une salle à manger ouverte sur la cuisine en bois de taille moyenne avec un mur marron, un sol en contreplaqué, un poêle à bois, un manteau de cheminée en pierre, un sol marron et un plafond en bois.
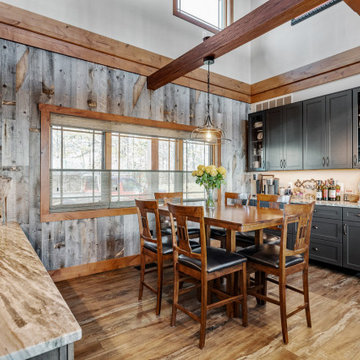
Réalisation d'une grande salle à manger ouverte sur la cuisine chalet avec un sol en vinyl, un manteau de cheminée en pierre et un plafond en bois.
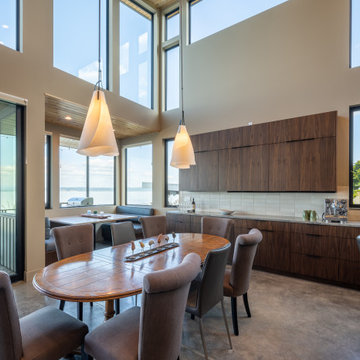
View towards dining space.
Cette image montre une salle à manger ouverte sur le salon design de taille moyenne avec un mur blanc, sol en béton ciré, une cheminée standard, un manteau de cheminée en pierre, un sol gris et un plafond en bois.
Cette image montre une salle à manger ouverte sur le salon design de taille moyenne avec un mur blanc, sol en béton ciré, une cheminée standard, un manteau de cheminée en pierre, un sol gris et un plafond en bois.

A visual artist and his fiancée’s house and studio were designed with various themes in mind, such as the physical context, client needs, security, and a limited budget.
Six options were analyzed during the schematic design stage to control the wind from the northeast, sunlight, light quality, cost, energy, and specific operating expenses. By using design performance tools and technologies such as Fluid Dynamics, Energy Consumption Analysis, Material Life Cycle Assessment, and Climate Analysis, sustainable strategies were identified. The building is self-sufficient and will provide the site with an aquifer recharge that does not currently exist.
The main masses are distributed around a courtyard, creating a moderately open construction towards the interior and closed to the outside. The courtyard contains a Huizache tree, surrounded by a water mirror that refreshes and forms a central part of the courtyard.
The house comprises three main volumes, each oriented at different angles to highlight different views for each area. The patio is the primary circulation stratagem, providing a refuge from the wind, a connection to the sky, and a night sky observatory. We aim to establish a deep relationship with the site by including the open space of the patio.
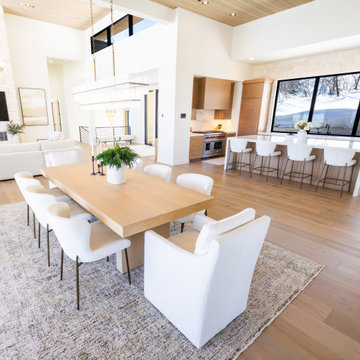
Aménagement d'une grande salle à manger ouverte sur le salon moderne avec un mur blanc, parquet clair, une cheminée standard, un manteau de cheminée en pierre, un sol beige et un plafond en bois.
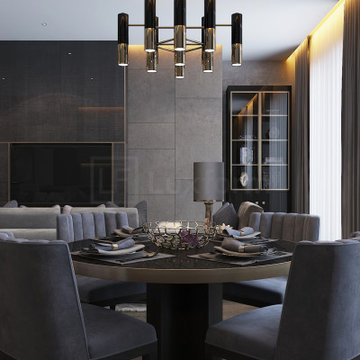
Управление освещением, шторами и звуком с телефона, сенсорных выключателей и настенной панели
Idée de décoration pour une grande salle à manger design avec un mur gris, un sol en bois brun, cheminée suspendue, un manteau de cheminée en pierre, un sol gris, un plafond en bois et du papier peint.
Idée de décoration pour une grande salle à manger design avec un mur gris, un sol en bois brun, cheminée suspendue, un manteau de cheminée en pierre, un sol gris, un plafond en bois et du papier peint.
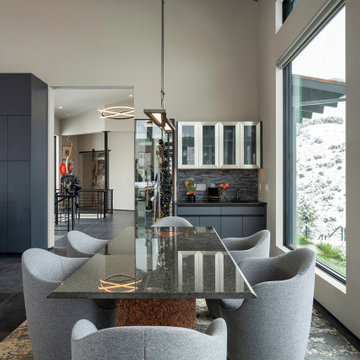
Kasia Karska Design is a design-build firm located in the heart of the Vail Valley and Colorado Rocky Mountains. The design and build process should feel effortless and enjoyable. Our strengths at KKD lie in our comprehensive approach. We understand that when our clients look for someone to design and build their dream home, there are many options for them to choose from.
With nearly 25 years of experience, we understand the key factors that create a successful building project.
-Seamless Service – we handle both the design and construction in-house
-Constant Communication in all phases of the design and build
-A unique home that is a perfect reflection of you
-In-depth understanding of your requirements
-Multi-faceted approach with additional studies in the traditions of Vaastu Shastra and Feng Shui Eastern design principles
Because each home is entirely tailored to the individual client, they are all one-of-a-kind and entirely unique. We get to know our clients well and encourage them to be an active part of the design process in order to build their custom home. One driving factor as to why our clients seek us out is the fact that we handle all phases of the home design and build. There is no challenge too big because we have the tools and the motivation to build your custom home. At Kasia Karska Design, we focus on the details; and, being a women-run business gives us the advantage of being empathetic throughout the entire process. Thanks to our approach, many clients have trusted us with the design and build of their homes.
If you’re ready to build a home that’s unique to your lifestyle, goals, and vision, Kasia Karska Design’s doors are always open. We look forward to helping you design and build the home of your dreams, your own personal sanctuary.
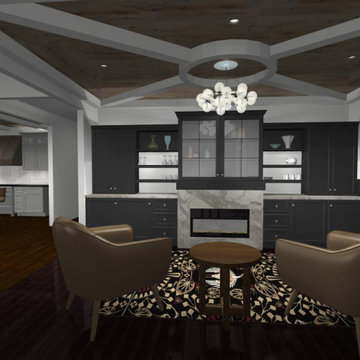
dining room turned lounge room
Idée de décoration pour une salle à manger ouverte sur la cuisine minimaliste de taille moyenne avec un mur blanc, parquet foncé, cheminée suspendue, un manteau de cheminée en pierre, un sol noir, un plafond en bois et boiseries.
Idée de décoration pour une salle à manger ouverte sur la cuisine minimaliste de taille moyenne avec un mur blanc, parquet foncé, cheminée suspendue, un manteau de cheminée en pierre, un sol noir, un plafond en bois et boiseries.
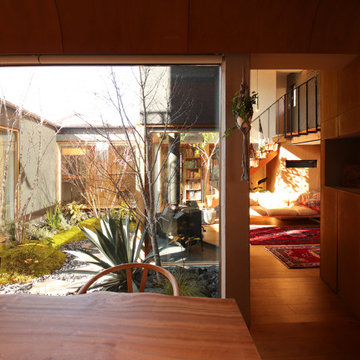
Cette photo montre une salle à manger ouverte sur la cuisine de taille moyenne avec un mur marron, un sol en contreplaqué, un poêle à bois, un manteau de cheminée en pierre, un sol marron et un plafond en bois.
Idées déco de salles à manger avec un manteau de cheminée en pierre et un plafond en bois
3