Idées déco de salles à manger avec un manteau de cheminée en pierre et un plafond en bois
Trier par :
Budget
Trier par:Populaires du jour
61 - 80 sur 84 photos
1 sur 3
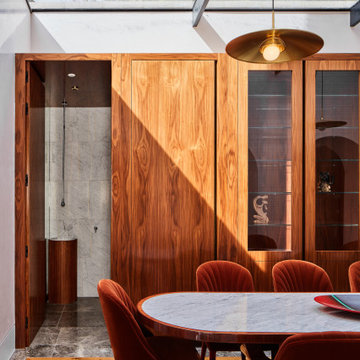
Cette photo montre une salle à manger ouverte sur le salon chic en bois de taille moyenne avec un sol en bois brun, un manteau de cheminée en pierre, un sol blanc et un plafond en bois.
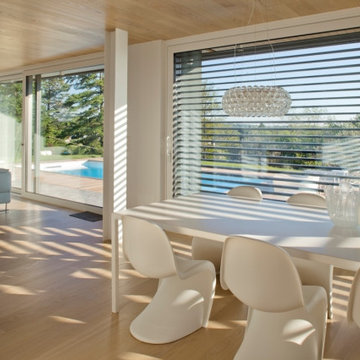
Progetto: iarchitects, Davide Cumini
Ristrutturazione villa indipendente di circa 300mq interni più giardino con piscina. La forma architettonica è stata rivisitata introducendo doppie altezze e dando respiro e luce naturale da tutti gli spazi.
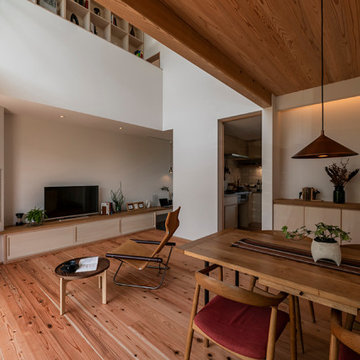
Réalisation d'une salle à manger ouverte sur le salon avec un mur blanc, un sol en bois brun, une cheminée d'angle, un manteau de cheminée en pierre, un plafond en bois et éclairage.
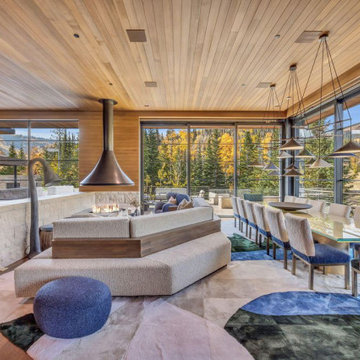
Wrap-around windows and sliding doors extend the visual boundaries of the kitchen and dining spaces to the treetops beyond.
Custom windows, doors, and hardware designed and furnished by Thermally Broken Steel USA.
Other sources:
Chandelier by Emily Group of Thirteen by Daniel Becker Studio.
Dining table by Newell Design Studios.
Parsons dining chairs by John Stuart (vintage, 1968).
Custom shearling rug by Miksi Rugs.
Custom built-in sectional sourced from Place Textiles and Craftsmen Upholstery.

3d interior designers designed the interior of the villa at a 3d architectural rendering studio. The goal of the design was to create a modern and sleek space that would be comfortable for the family and guests.
The 3d designers used a variety of materials and textures to create a warm and inviting space. The use of dark woods, stone, and glass creates a luxurious and sophisticated feel. The overall design is cohesive and stylish, and it perfectly reflects the family’s taste and lifestyle.
If you’re looking for inspiration for your home, check out Swinfen Villa’s interior by interior designers at the rendering studio.
Swinfen Villa is a beautiful villa located in the heart of Miami, Florida. Designed by interior designers, the Swinfen Villa features an open floor plan with high ceilings, plenty of natural light, and a lot of amenities.
The Swinfen Villa features a spacious living room with a fireplace, a formal dining room, a gourmet kitchen, and a family room. The bedrooms are all located on the second floor, and each one has its own private bathroom.
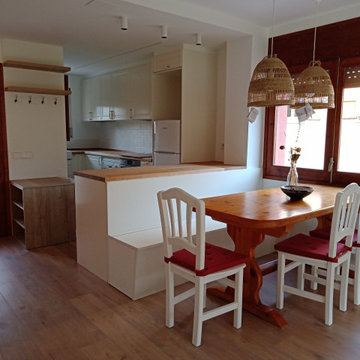
Reforma integral: renovación de escalera mediante pulido y barnizado de escalones y barandilla, y pintura en color blanco. Cambio de pavimento de cerámico a parquet laminado acabado roble claro. Cocina abierta. Diseño de iluminación. Rincón de lectura o reading nook para aprovechar el espacio debajo de la escalera. El mobiliario fue diseñado a medida. La cocina se renovó completamente con un diseño personalizado con península, led sobre encimera, y un importante aumento de la capacidad de almacenaje. El lavabo también se renovó completamente pintando el techo de madera de blanco, cambiando el suelo cerámico por parquet y el cerámico de las paredes por papel pintado y renovando los muebles y la iluminación.
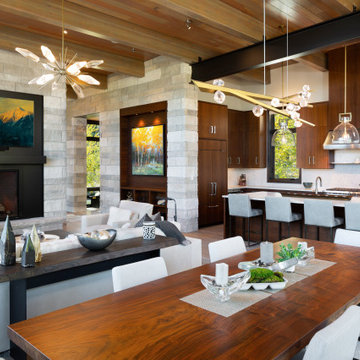
Idées déco pour une salle à manger ouverte sur la cuisine moderne avec une cheminée standard, un manteau de cheminée en pierre et un plafond en bois.
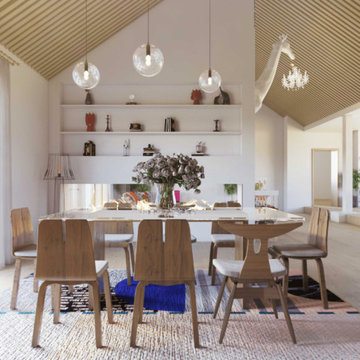
www.branadesigns.com
Cette photo montre une très grande salle à manger ouverte sur le salon tendance avec un mur blanc, un sol en bois brun, une cheminée double-face, un manteau de cheminée en pierre, un sol beige et un plafond en bois.
Cette photo montre une très grande salle à manger ouverte sur le salon tendance avec un mur blanc, un sol en bois brun, une cheminée double-face, un manteau de cheminée en pierre, un sol beige et un plafond en bois.
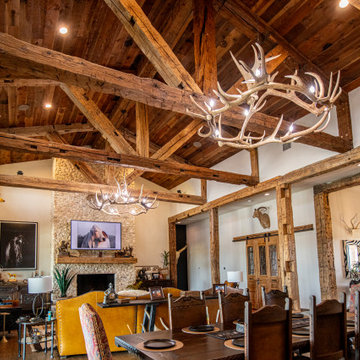
Reclaimed Wood Products: HarborAged Brown Board-to-Board Siding and Hand-Hewn Timbers
Photoset #: 75099
Cette image montre une grande salle à manger ouverte sur le salon chalet avec un mur blanc, un sol en bois brun, une cheminée standard, un manteau de cheminée en pierre, un sol marron et un plafond en bois.
Cette image montre une grande salle à manger ouverte sur le salon chalet avec un mur blanc, un sol en bois brun, une cheminée standard, un manteau de cheminée en pierre, un sol marron et un plafond en bois.
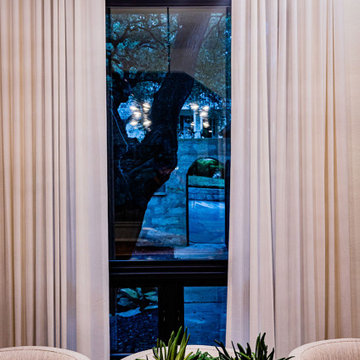
Idées déco pour une grande salle à manger classique avec un mur blanc, un sol en bois brun, un manteau de cheminée en pierre et un plafond en bois.
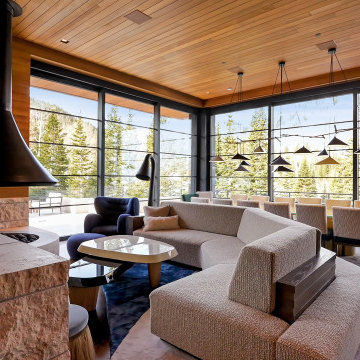
Wrap-around windows and sliding doors extend the visual boundaries of the dining and lounge spaces to the treetops beyond.
Custom windows, doors, and hardware designed and furnished by Thermally Broken Steel USA.
Other sources:
Chandelier: Emily Group of Thirteen by Daniel Becker Studio.
Dining table: Newell Design Studios.
Parsons dining chairs: John Stuart (vintage, 1968).
Custom shearling rug: Miksi Rugs.
Custom built-in sectional: sourced from Place Textiles and Craftsmen Upholstery.
Coffee table: Pierre Augustin Rose.
Ottoman: Konekt.

Réalisation d'une grande salle à manger ouverte sur le salon chalet en bois avec un mur multicolore, un sol en bois brun, cheminée suspendue, un manteau de cheminée en pierre, un sol marron et un plafond en bois.
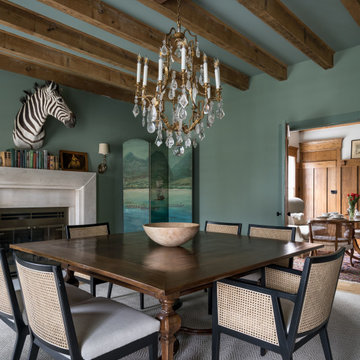
Cette photo montre une salle à manger nature fermée et de taille moyenne avec un mur bleu, une cheminée standard, un manteau de cheminée en pierre, un sol marron et un plafond en bois.
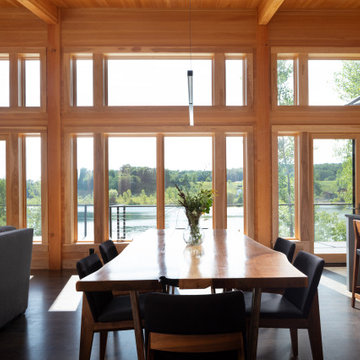
Looking across the live edge dining table out to the private lake is so inviting in this warm Hemlock walls home finished with a Sherwin Williams lacquer sealer for durability in this modern style cabin. Large Marvin windows and patio doors with transoms allow a full glass wall for lake viewing.
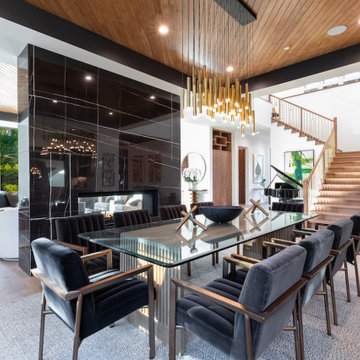
Aménagement d'une salle à manger contemporaine avec un mur blanc, un sol en bois brun, une cheminée ribbon, un manteau de cheminée en pierre, un sol marron et un plafond en bois.
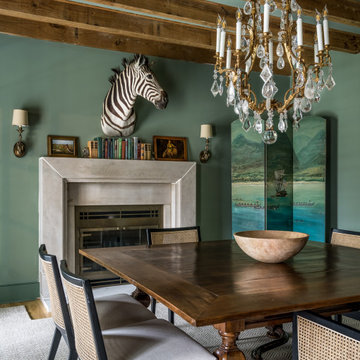
Inspiration pour une salle à manger rustique fermée et de taille moyenne avec un mur bleu, une cheminée standard, un manteau de cheminée en pierre, un sol marron et un plafond en bois.
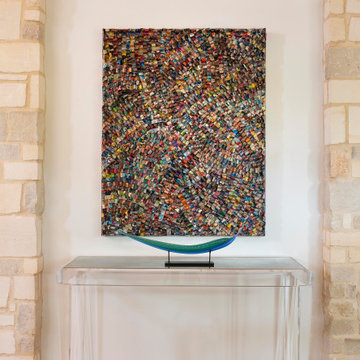
Aménagement d'une salle à manger ouverte sur le salon moderne de taille moyenne avec un mur blanc, un sol en bois brun, une cheminée double-face, un manteau de cheminée en pierre, un sol marron et un plafond en bois.
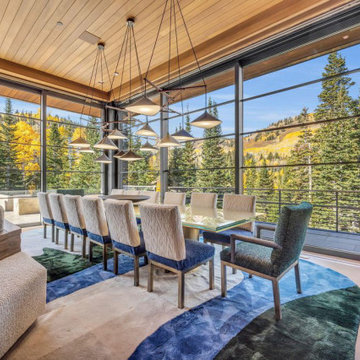
Wrap-around windows and sliding doors extend the visual boundaries of the kitchen and dining spaces to the treetops beyond.
Custom windows, doors, and hardware designed and furnished by Thermally Broken Steel USA.
Other sources:
Chandelier by Emily Group of Thirteen by Daniel Becker Studio.
Dining table by Newell Design Studios.
Parsons dining chairs by John Stuart (vintage, 1968).
Custom shearling rug by Miksi Rugs.
Custom built-in sectional sourced from Place Textiles and Craftsmen Upholstery.
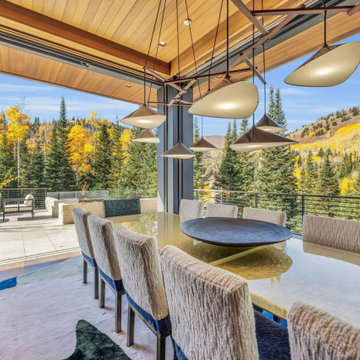
Wrap-around windows and sliding doors extend the visual boundaries of the kitchen and dining spaces to the treetops beyond.
Custom windows, doors, and hardware designed and furnished by Thermally Broken Steel USA.
Other sources:
Chandelier by Emily Group of Thirteen by Daniel Becker Studio.
Dining table by Newell Design Studios.
Parsons dining chairs by John Stuart (vintage, 1968).
Custom shearling rug by Miksi Rugs.
Custom built-in sectional sourced from Place Textiles and Craftsmen Upholstery.
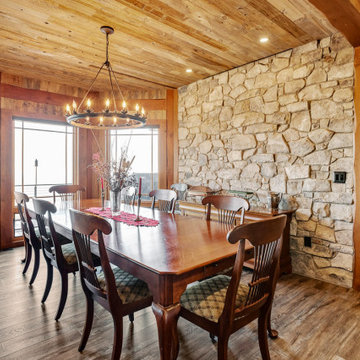
Cette image montre une grande salle à manger ouverte sur la cuisine chalet avec un sol en vinyl, un manteau de cheminée en pierre et un plafond en bois.
Idées déco de salles à manger avec un manteau de cheminée en pierre et un plafond en bois
4