Idées déco de salles à manger avec un manteau de cheminée en pierre et un plafond voûté
Trier par :
Budget
Trier par:Populaires du jour
41 - 60 sur 186 photos
1 sur 3
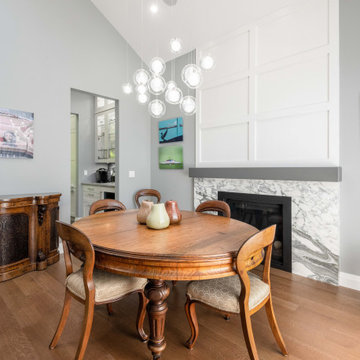
To accommodate a larger great room space, we installed new steel beams and reconfigured the central stairway.
We moved the more formal dining room to the front of the house. It’s accessible through the new butler’s pantry.
This new configuration, with an eating nook added beside the kitchen, allows for a seamless flow between the family room and the newly opened kitchen and eating area.
To make cooking and being organized more enjoyable, we added a recycling pull-out, a magic corner, spice pull-outs, tray dividers, and lift-up doors. It’s details like these that are important to consider when doing kitchen renovations.
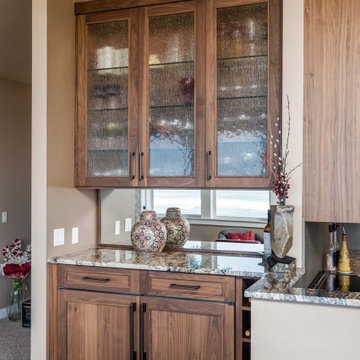
At the buffet, we continued the walnut cabinets, dark metal bar pulls, and granite countertop --this time with a mirror backsplash to enhance the ocean view and seeded glass in the uppers for that coastal feel.
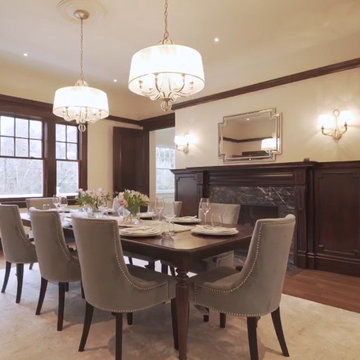
Inspiration pour une grande salle à manger traditionnelle fermée avec un mur marron, parquet foncé, une cheminée standard, un manteau de cheminée en pierre, un sol marron et un plafond voûté.
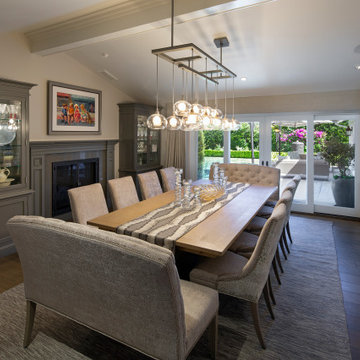
The dining room is timeless with a perfect marriage between traditional and contemporary design.
Inspiration pour une salle à manger traditionnelle fermée et de taille moyenne avec un mur beige, un sol en bois brun, une cheminée standard, un manteau de cheminée en pierre et un plafond voûté.
Inspiration pour une salle à manger traditionnelle fermée et de taille moyenne avec un mur beige, un sol en bois brun, une cheminée standard, un manteau de cheminée en pierre et un plafond voûté.
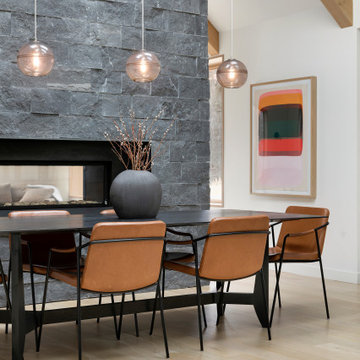
Aménagement d'une salle à manger ouverte sur la cuisine contemporaine avec un mur blanc, parquet clair, une cheminée double-face, un manteau de cheminée en pierre, un sol beige, poutres apparentes et un plafond voûté.
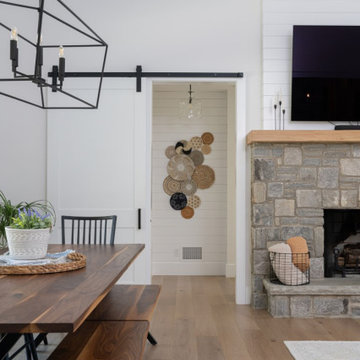
Réalisation d'une salle à manger ouverte sur le salon tradition de taille moyenne avec un mur blanc, parquet clair, une cheminée standard, un manteau de cheminée en pierre, un sol beige et un plafond voûté.
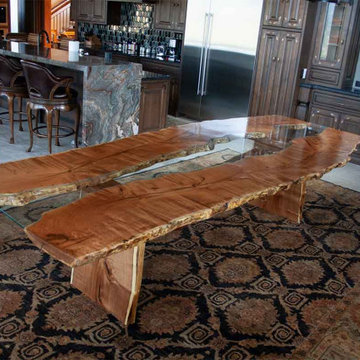
This custom made slab dining table was designed and handcrafted by Earl Nesbitt. The live edge table has a highly figured bookmatched Sonoran Honey Mesquite top. The inset custom fit glass inlay showcases the trestle base and slab legs. Dimensions: 127" x 44" x 30" tall. Hand rubbed tung oil based finish. Original design with hand carved signature by Earl Nesbitt.
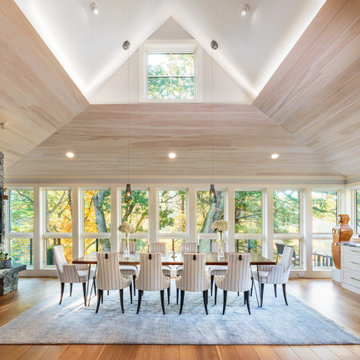
Aménagement d'une salle à manger montagne avec un sol en bois brun, une cheminée double-face, un manteau de cheminée en pierre et un plafond voûté.
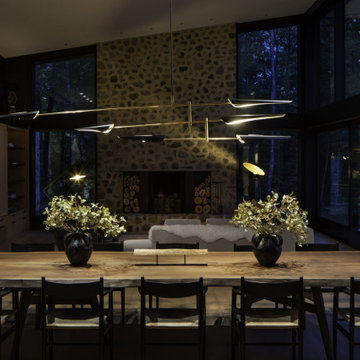
Lake living at its best. Our Northwoods retreat. Home and boathouse designed by Vetter Architects. Completed Spring 2020⠀
Size: 3 bed 4 1/2 bath
Completion Date : 2020
Our Services: Architecture
Interior Design: Amy Carmin
Photography: Ryan Hainey

This was a complete interior and exterior renovation of a 6,500sf 1980's single story ranch. The original home had an interior pool that was removed and replace with a widely spacious and highly functioning kitchen. Stunning results with ample amounts of natural light and wide views the surrounding landscape. A lovely place to live.
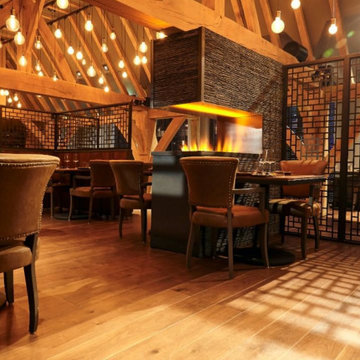
Cette image montre une salle à manger ouverte sur la cuisine urbaine de taille moyenne avec un mur gris, un sol en bois brun, une cheminée double-face, un manteau de cheminée en pierre, un sol marron, un plafond voûté et du papier peint.
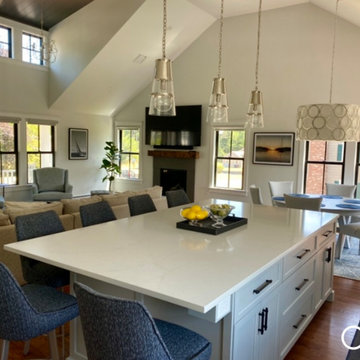
Cette photo montre une salle à manger chic avec un mur blanc, parquet foncé, une cheminée standard, un manteau de cheminée en pierre, un sol marron et un plafond voûté.
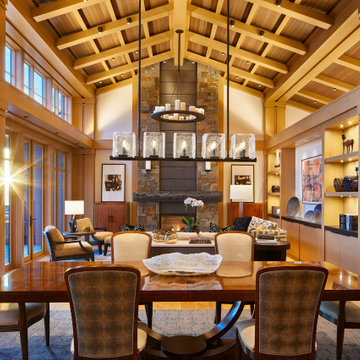
The interplay of light and shadows, natural materials, subtle texture, and a hierarchy of pattern stimulates the senses in the Dining Room and Great Room. // Image : Benjamin Benschneider Photography

This was a complete interior and exterior renovation of a 6,500sf 1980's single story ranch. The original home had an interior pool that was removed and replace with a widely spacious and highly functioning kitchen. Stunning results with ample amounts of natural light and wide views the surrounding landscape. A lovely place to live.
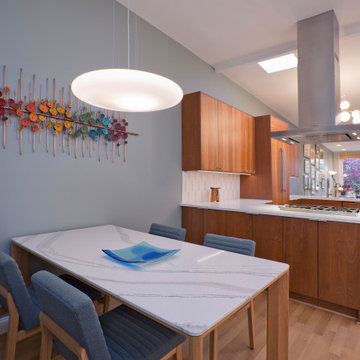
A two-bed, two-bath condo located in the Historic Capitol Hill neighborhood of Washington, DC was reimagined with the clean lined sensibilities and celebration of beautiful materials found in Mid-Century Modern designs. A soothing gray-green color palette sets the backdrop for cherry cabinetry and white oak floors. Specialty lighting, handmade tile, and a slate clad corner fireplace further elevate the space. A new Trex deck with cable railing system connects the home to the outdoors.
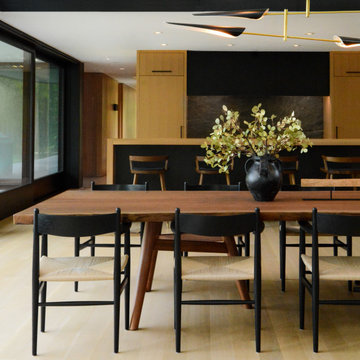
Details of the Michael Dreeben custom dining table, David Weeks chandelier, and modern kitchen in our Modern Northwoods Residence.
Aménagement d'une grande salle à manger ouverte sur le salon contemporaine avec un mur noir, parquet clair, une cheminée standard, un manteau de cheminée en pierre, un sol marron, un plafond voûté et du lambris.
Aménagement d'une grande salle à manger ouverte sur le salon contemporaine avec un mur noir, parquet clair, une cheminée standard, un manteau de cheminée en pierre, un sol marron, un plafond voûté et du lambris.
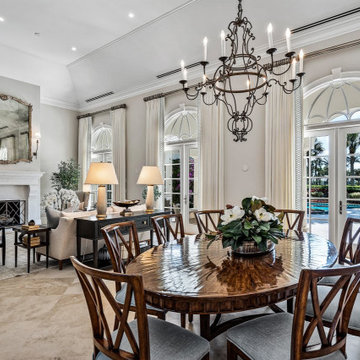
Idée de décoration pour une grande salle à manger ouverte sur la cuisine tradition avec un mur beige, une cheminée standard, un manteau de cheminée en pierre, un sol beige et un plafond voûté.
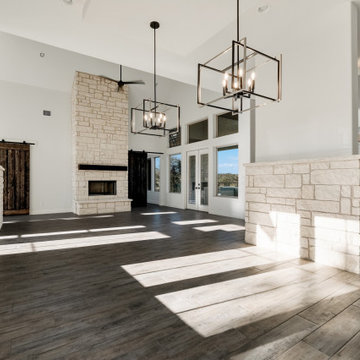
Idées déco pour une salle à manger campagne avec un mur gris, un manteau de cheminée en pierre, un sol marron et un plafond voûté.
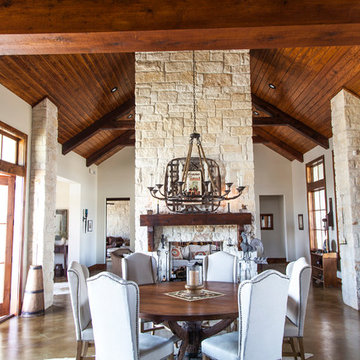
This open concept craftsman style home features a two-sided fireplace with limestone hearth and cedar beam mantel. The vaulted ceilings with exposed cedar beams and trusses compliment the focal point and tie together the kitchen, dining, and living areas.
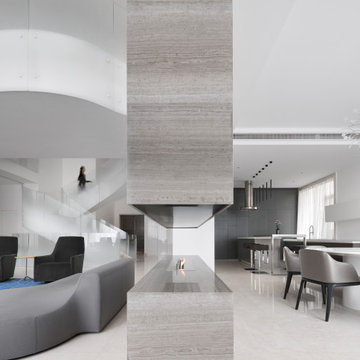
The Cloud Villa is so named because of the grand central stair which connects the three floors of this 800m2 villa in Shanghai. It’s abstract cloud-like form celebrates fluid movement through space, while dividing the main entry from the main living space.
As the main focal point of the villa, it optimistically reinforces domesticity as an act of unencumbered weightless living; in contrast to the restrictive bulk of the typical sprawling megalopolis in China. The cloud is an intimate form that only the occupants of the villa have the luxury of using on a daily basis. The main living space with its overscaled, nearly 8m high vaulted ceiling, gives the villa a sacrosanct quality.
Contemporary in form, construction and materiality, the Cloud Villa’s stair is classical statement about the theater and intimacy of private and domestic life.
Idées déco de salles à manger avec un manteau de cheminée en pierre et un plafond voûté
3