Idées déco de salles à manger avec un manteau de cheminée en plâtre et un manteau de cheminée en lambris de bois
Trier par :
Budget
Trier par:Populaires du jour
101 - 120 sur 2 836 photos
1 sur 3

Located less than a quarter of a mile from the iconic Widemouth Bay in North Cornwall, this innovative development of five detached dwellings is sympathetic to the local landscape character, whilst providing sustainable and healthy spaces to inhabit.
As a collection of unique custom-built properties, the success of the scheme depended on the quality of both design and construction, utilising a palette of colours and textures that addressed the local vernacular and proximity to the Atlantic Ocean.
A fundamental objective was to ensure that the new houses made a positive contribution towards the enhancement of the area and used environmentally friendly materials that would be low-maintenance and highly robust – capable of withstanding a harsh maritime climate.
Externally, bonded Porcelanosa façade at ground level and articulated, ventilated Porcelanosa façade on the first floor proved aesthetically flexible but practical. Used alongside natural stone and slate, the Porcelanosa façade provided a colourfast alternative to traditional render.
Internally, the streamlined design of the buildings is further emphasized by Porcelanosa worktops in the kitchens and tiling in the bathrooms, providing a durable but elegant finish.
The sense of community was reinforced with an extensive landscaping scheme that includes a communal garden area sown with wildflowers and the planting of apple, pear, lilac and lime trees. Cornish stone hedge bank boundaries between properties further improves integration with the indigenous terrain.
This pioneering project allows occupants to enjoy life in contemporary, state-of-the-art homes in a landmark development that enriches its environs.
Photographs: Richard Downer
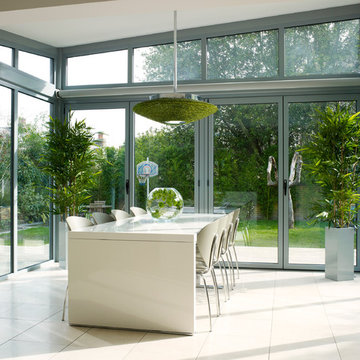
Rachael Smith Photography
Inspiration pour une salle à manger ouverte sur la cuisine design de taille moyenne avec un mur gris, un sol en carrelage de porcelaine, une cheminée double-face et un manteau de cheminée en plâtre.
Inspiration pour une salle à manger ouverte sur la cuisine design de taille moyenne avec un mur gris, un sol en carrelage de porcelaine, une cheminée double-face et un manteau de cheminée en plâtre.
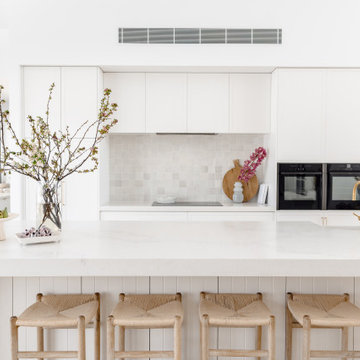
Réalisation d'une salle à manger ouverte sur la cuisine marine avec parquet clair, une cheminée standard, un manteau de cheminée en plâtre et poutres apparentes.

Мебель, в основном, старинная. «Вся квартира была полностью заставлена мебелью и антиквариатом, — рассказывает дизайнер. — Она хранила в себе 59 лет жизни разных поколений этой семьи, и было ощущение, что из нее ничего и никогда не выбрасывали. Около двух месяцев из квартиры выносили, вывозили и раздавали все, что можно, но и осталось немало. Поэтому значительная часть мебели в проекте пришла по наследству. Также часть мебели перекочевала из предыдущей квартиры хозяев. К примеру, круглый стол со стульями, который подарили заказчикам родители хозяйки».
На стене: Елена Руфова. «Цветы», 2005. Гуашь.
На жардиньерке: Ваза для цветов Abhika в виде женской головы. Сицилийская керамика.
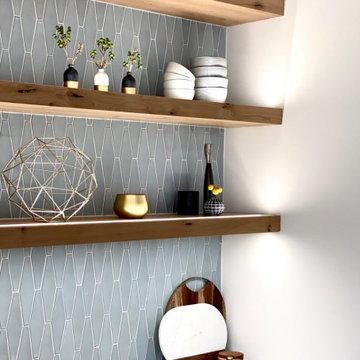
This modern dining room accompanies an entire home remodel in the hills of Piedmont California. The wet bar was once a closet for dining storage that we recreated into a beautiful dual wet bar and dining storage unit with open shelving and modern geometric blue tile.
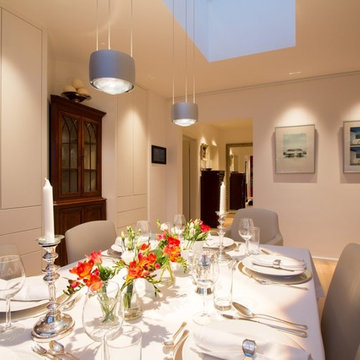
Kaum sichtbar
Das Licht steht im Vordergrund
Die Beleuchtung der Räume tritt in den Vordergrund, während die Leuchten nahezu unsichtbar scheinen. Als schmale Einbaukörper fallen sie in der Decke kaum auf. Einzig das warme Licht erstrahlt die Räume und wird von Bewohnern wahrgenommen. Ergänzt werden die Einbaustrahler von dekorativen Leuchten, welche sich ebenfalls der Schlichtheit des Lichtkonzeptes anpassen.
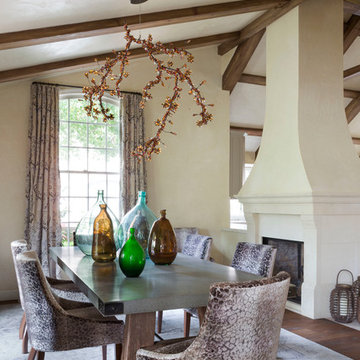
An elegant country estate of large scale rooms blending into one another enlivens this family home. Custom wood paneling, and custom designed lighting features create dramatic effects which enhance the layers of luminous fabrics and luxurious silk rugs on rustic oak floors.
Exposed beams and trusses in the gourmet chefs kitchen and family room create height,scale and balance. A custom designed hood over the range mirrors the custom designed plastered fireplace in the kitchen adding to the sense of scale and balance in this wonderful home.
Photography by: David Duncan Livingston
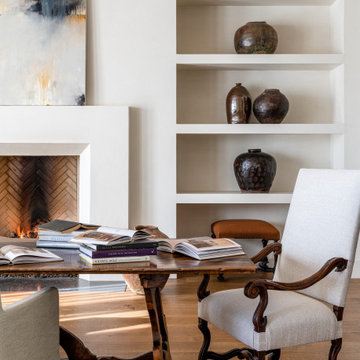
Dining Room with integrated, hand troweled plaster and wood burning fireplace.
Cette photo montre une salle à manger ouverte sur le salon chic de taille moyenne avec un mur blanc, un sol en bois brun, une cheminée standard, un manteau de cheminée en plâtre et un sol marron.
Cette photo montre une salle à manger ouverte sur le salon chic de taille moyenne avec un mur blanc, un sol en bois brun, une cheminée standard, un manteau de cheminée en plâtre et un sol marron.
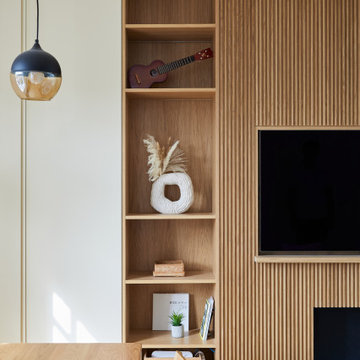
Cette photo montre une salle à manger ouverte sur le salon de taille moyenne avec un mur blanc, un sol en bois brun, une cheminée ribbon, un manteau de cheminée en lambris de bois et un sol marron.
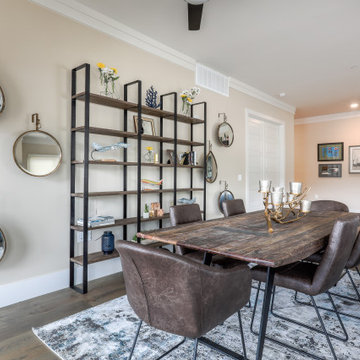
The dining, living, & kitchen is all in one open space so we had really make sure everything complemented and flowed nicely. It is a mountain home, contemporary, loft vibe with industrial touches. The beautiful area rugs help show division of spaces and the custom sectional with plush upholstery really brings life to the space in a condo neutralized with a light, creamy beige paint color throughout. The shelving unit allow space to display more military memorabilia and the fun mirrors help to add soft curves and spaciousness to the space.
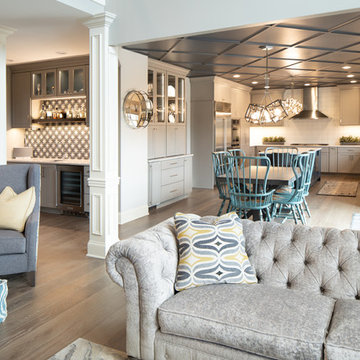
Inspiration pour une grande salle à manger ouverte sur le salon traditionnelle avec un mur gris, parquet clair, un sol marron, une cheminée standard et un manteau de cheminée en plâtre.
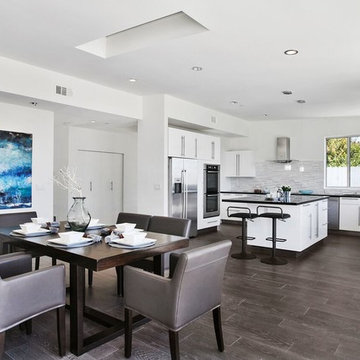
PC: Jeri Koegel Photography
Cette image montre une salle à manger ouverte sur la cuisine design de taille moyenne avec un mur blanc, un sol en bois brun, une cheminée double-face, un manteau de cheminée en plâtre et un sol marron.
Cette image montre une salle à manger ouverte sur la cuisine design de taille moyenne avec un mur blanc, un sol en bois brun, une cheminée double-face, un manteau de cheminée en plâtre et un sol marron.

Aménagement d'une salle à manger ouverte sur le salon exotique de taille moyenne avec un mur blanc, sol en béton ciré, une cheminée standard, un manteau de cheminée en plâtre, un sol gris et un plafond voûté.
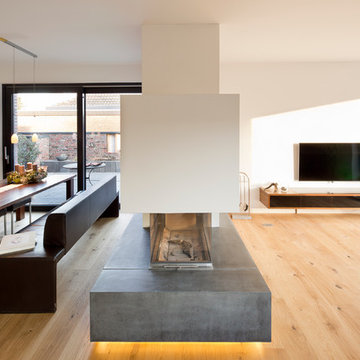
Julia Vogel | Köln
Idées déco pour une grande salle à manger ouverte sur le salon contemporaine avec un mur blanc, parquet clair, une cheminée double-face et un manteau de cheminée en plâtre.
Idées déco pour une grande salle à manger ouverte sur le salon contemporaine avec un mur blanc, parquet clair, une cheminée double-face et un manteau de cheminée en plâtre.
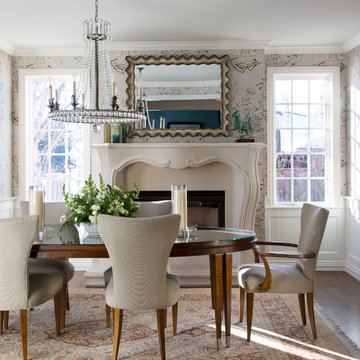
Classic Dining Room, Emily Minton Redfield
Inspiration pour une salle à manger traditionnelle fermée et de taille moyenne avec un mur multicolore, un sol en bois brun, une cheminée standard, un manteau de cheminée en plâtre et un sol marron.
Inspiration pour une salle à manger traditionnelle fermée et de taille moyenne avec un mur multicolore, un sol en bois brun, une cheminée standard, un manteau de cheminée en plâtre et un sol marron.
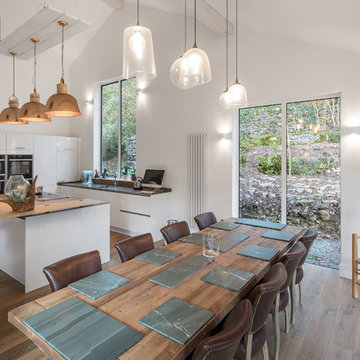
tonywestphoto.co.uk
Réalisation d'une grande salle à manger ouverte sur la cuisine design avec un sol en bois brun, un sol marron, un mur blanc, une cheminée double-face et un manteau de cheminée en plâtre.
Réalisation d'une grande salle à manger ouverte sur la cuisine design avec un sol en bois brun, un sol marron, un mur blanc, une cheminée double-face et un manteau de cheminée en plâtre.
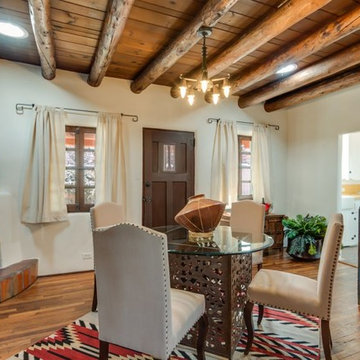
Réalisation d'une salle à manger sud-ouest américain de taille moyenne avec un mur beige, un sol en bois brun, une cheminée d'angle, un manteau de cheminée en plâtre et un sol marron.
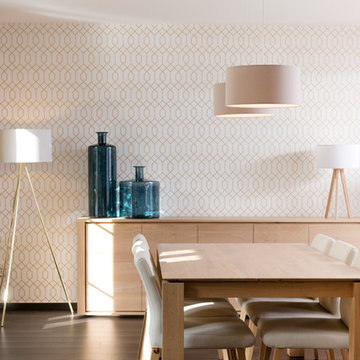
Inspiration pour une grande salle à manger ouverte sur le salon design avec un mur blanc, parquet foncé, une cheminée standard, un manteau de cheminée en plâtre et un sol marron.
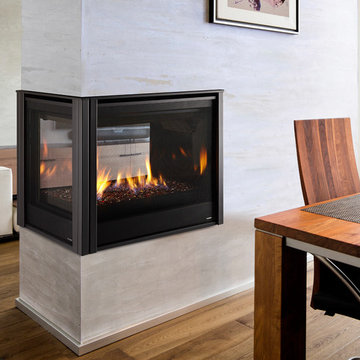
Exemple d'une salle à manger tendance fermée et de taille moyenne avec un mur blanc, parquet clair, une cheminée double-face, un manteau de cheminée en plâtre et un sol marron.
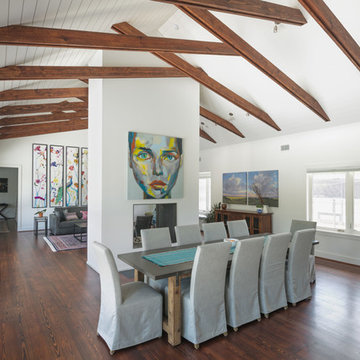
Réalisation d'une salle à manger ouverte sur le salon tradition de taille moyenne avec parquet foncé, une cheminée double-face, un manteau de cheminée en plâtre, un mur blanc et un sol marron.
Idées déco de salles à manger avec un manteau de cheminée en plâtre et un manteau de cheminée en lambris de bois
6