Idées déco de salles à manger avec un manteau de cheminée en plâtre et un manteau de cheminée en lambris de bois
Trier par:Populaires du jour
121 - 140 sur 2 836 photos
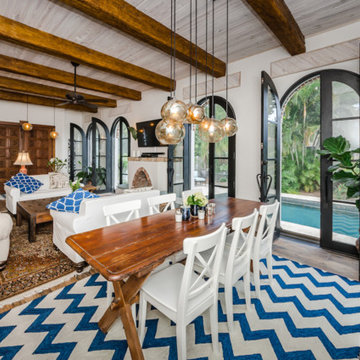
Strobel has decades of remodeling experience, and is backed by an expert design team as well. As a result, we can seamlessly and beautifully undertake virtually any design project. Shown here is a remodel project completed by us!
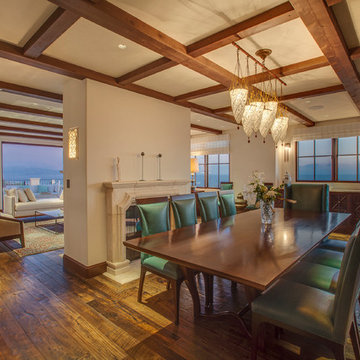
New custom estate home situated on two and a half, full walk-street lots in the Sand Section of Manhattan Beach, CA.
Aménagement d'une grande salle à manger méditerranéenne avec un mur blanc, un sol en bois brun, une cheminée double-face et un manteau de cheminée en plâtre.
Aménagement d'une grande salle à manger méditerranéenne avec un mur blanc, un sol en bois brun, une cheminée double-face et un manteau de cheminée en plâtre.
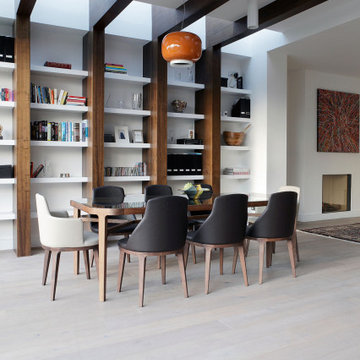
Réalisation d'une grande salle à manger ouverte sur le salon design avec un mur blanc, une cheminée standard, un manteau de cheminée en plâtre, un sol gris et poutres apparentes.
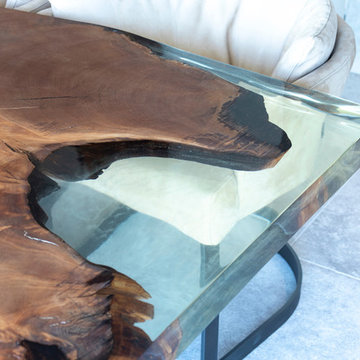
The Stunning Dining Room of this Llama Group Lake View House project. With a stunning 48,000 year old certified wood and resin table which is part of the Janey Butler Interiors collections. Stunning leather and bronze dining chairs. Bronze B3 Bulthaup wine fridge and hidden bar area with ice drawers and fridges. All alongside the 16 metres of Crestron automated Sky-Frame which over looks the amazing lake and grounds beyond. All furniture seen is from the Design Studio at Janey Butler Interiors.
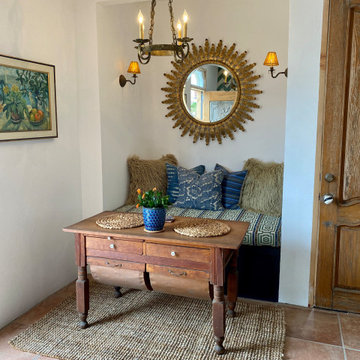
California. This casita was completely renovated from floor to ceiling in preparation of Airbnb short term romantic getaways. The color palette of teal green, blue and white was brought to life with curated antiques that were stripped of their dark stain colors, collected fine linens, fine plaster wall finishes, authentic Turkish rugs, antique and custom light fixtures, original oil paintings and moorish chevron tile and Moroccan pattern choices.
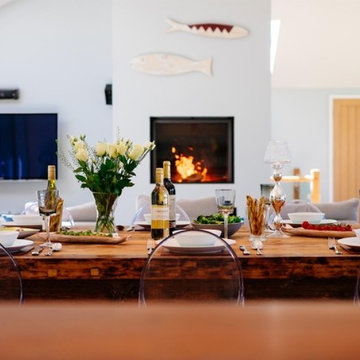
Beautiful holiday home with a stuv 21 fire. Pictures provided by Perfect Stays.
Inspiration pour une grande salle à manger ouverte sur le salon design avec un mur blanc, un poêle à bois et un manteau de cheminée en plâtre.
Inspiration pour une grande salle à manger ouverte sur le salon design avec un mur blanc, un poêle à bois et un manteau de cheminée en plâtre.
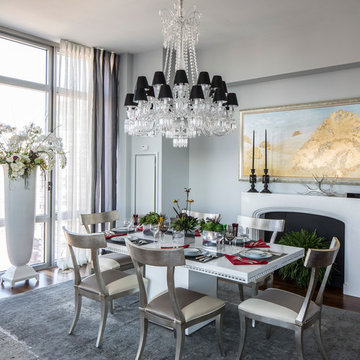
Inspiration pour une salle à manger ouverte sur le salon traditionnelle de taille moyenne avec un mur gris, un sol en bois brun, une cheminée standard et un manteau de cheminée en plâtre.
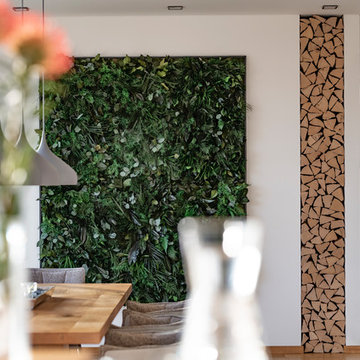
NATURADOR® Dschungelwand im Ess-Wohnbereich eines Privathauses. Bildnachweis: Steffi Atze
Cette image montre une salle à manger ouverte sur le salon design de taille moyenne avec un mur blanc, parquet clair, une cheminée double-face, un manteau de cheminée en plâtre et un sol marron.
Cette image montre une salle à manger ouverte sur le salon design de taille moyenne avec un mur blanc, parquet clair, une cheminée double-face, un manteau de cheminée en plâtre et un sol marron.
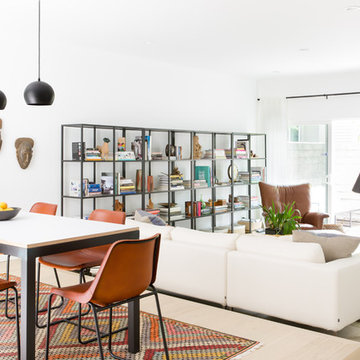
Suzanna Scott Photography
Réalisation d'une salle à manger ouverte sur le salon minimaliste de taille moyenne avec un mur blanc, parquet clair, une cheminée standard, un manteau de cheminée en plâtre, un sol marron et éclairage.
Réalisation d'une salle à manger ouverte sur le salon minimaliste de taille moyenne avec un mur blanc, parquet clair, une cheminée standard, un manteau de cheminée en plâtre, un sol marron et éclairage.
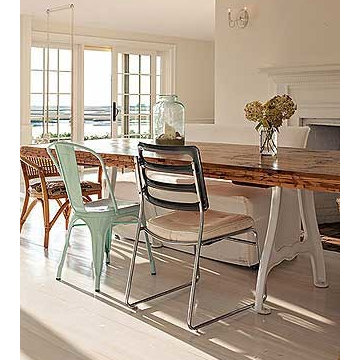
My client came to us with a request to make a contemporary meets warm and inviting 17 foot dining table using only 15 foot long, extra wide "Kingswood" boards from their 1700's attic floor. The bases are vintage cast iron circa 1900 Adam's Brothers - Providence, RI.
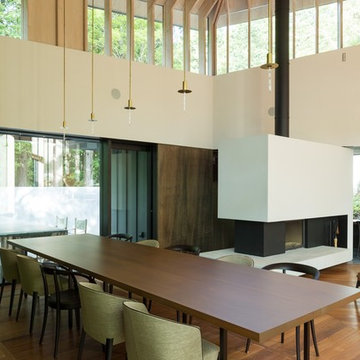
撮影 西川公朗
Idée de décoration pour une salle à manger ouverte sur le salon minimaliste avec un mur blanc, un sol en bois brun, une cheminée double-face et un manteau de cheminée en plâtre.
Idée de décoration pour une salle à manger ouverte sur le salon minimaliste avec un mur blanc, un sol en bois brun, une cheminée double-face et un manteau de cheminée en plâtre.
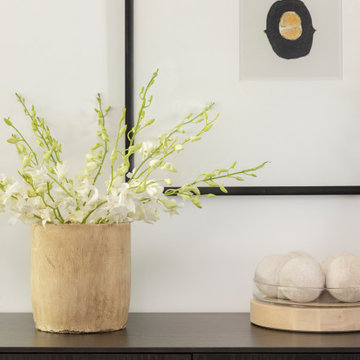
Layers of texture and high contrast in this mid-century modern dining room. Inhabit living recycled wall flats painted in a high gloss charcoal paint as the feature wall. Three-sided flare fireplace adds warmth and visual interest to the dividing wall between dining room and den.
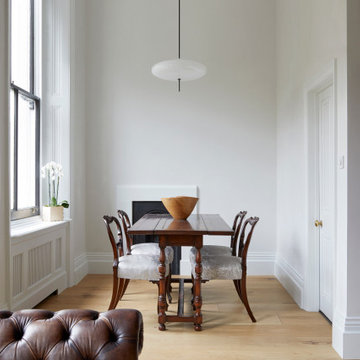
Project: Residential interior refurbishment
Site: Kensington, London
Designer: Deik (www.deik.co.uk)
Photographer: Anna Stathaki
Floral/prop stylish: Simone Bell
We have also recently completed a commercial design project for Café Kitsuné in Pantechnicon (a Nordic-Japanese inspired shop, restaurant and café).
Simplicity and understated luxury
The property is a Grade II listed building in the Queen’s Gate Conservation area. It has been carefully refurbished to make the most out of its existing period features, with all structural elements and mechanical works untouched and preserved.
The client asked for modest, understated modern luxury, and wanted to keep some of the family antique furniture.
The flat has been transformed with the use of neutral, clean and simple elements that blend subtly with the architecture of the shell. Classic furniture and modern details complement and enhance one another.
The focus in this project is on craftsmanship, handiwork and the use of traditional, natural, timeless materials. A mix of solid oak, stucco plaster, marble and bronze emphasize the building’s heritage.
The raw stucco walls provide a simple, earthy warmth, referencing artisanal plasterwork. With its muted tones and rough-hewn simplicity, stucco is the perfect backdrop for the timeless furniture and interiors.
Feature wall lights have been carefully placed to bring out the surface of the stucco, creating a dramatic feel throughout the living room and corridor.
The bathroom and shower room employ subtle, minimal details, with elegant grey marble tiles and pale oak joinery creating warm, calming tones and a relaxed atmosphere.
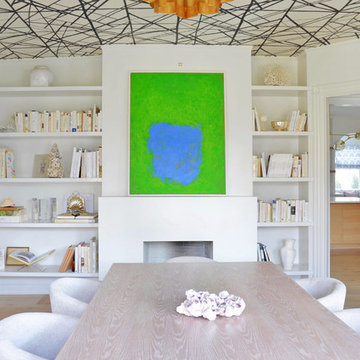
DENISE DAVIES
Réalisation d'une salle à manger design fermée et de taille moyenne avec un mur blanc, parquet clair, une cheminée standard, un manteau de cheminée en plâtre et un sol beige.
Réalisation d'une salle à manger design fermée et de taille moyenne avec un mur blanc, parquet clair, une cheminée standard, un manteau de cheminée en plâtre et un sol beige.
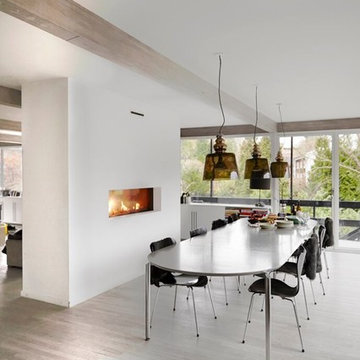
Idée de décoration pour une grande salle à manger nordique fermée avec un mur blanc, parquet clair, une cheminée double-face et un manteau de cheminée en plâtre.

in primo piano la zona pranzo con tavolo circolare in marmo, sedie tulip e lampadario Tom Dixon.
Sullo sfondo la cucina di Cesar Cucine con isola con piano snack e volume in legno scuro.
Parquet in rovere naturale con posa spina ungherese.
A destra libreria incassata a filo parete, corridoio verso la zona notte figli e inizio della scala che sale al piano superiore.
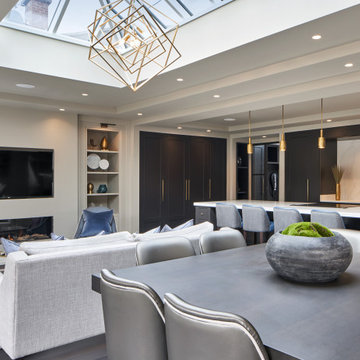
Overview shot of open-plan kitchen/dining/living with pyramid rooflight.
Réalisation d'une grande salle à manger ouverte sur le salon design avec parquet foncé, cheminée suspendue, un manteau de cheminée en plâtre et un sol gris.
Réalisation d'une grande salle à manger ouverte sur le salon design avec parquet foncé, cheminée suspendue, un manteau de cheminée en plâtre et un sol gris.
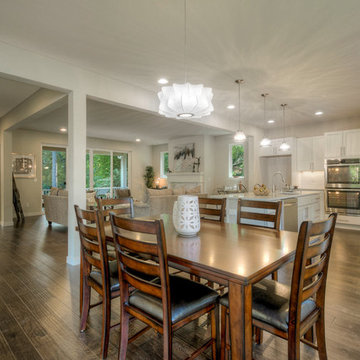
This modern, open concept main floor lends itself to kitchen, dining, and living room space in this Normandy Park home near Seattle.
Réalisation d'une grande salle à manger ouverte sur la cuisine design avec un mur blanc, parquet foncé, une cheminée standard et un manteau de cheminée en plâtre.
Réalisation d'une grande salle à manger ouverte sur la cuisine design avec un mur blanc, parquet foncé, une cheminée standard et un manteau de cheminée en plâtre.
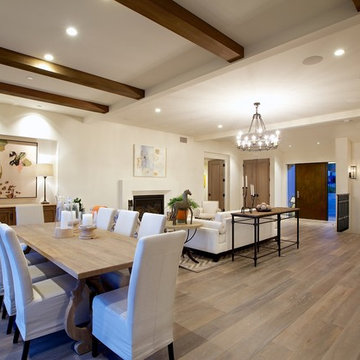
Exemple d'une grande salle à manger ouverte sur le salon tendance avec un mur blanc, parquet foncé, une cheminée standard, un manteau de cheminée en plâtre, un sol marron et éclairage.
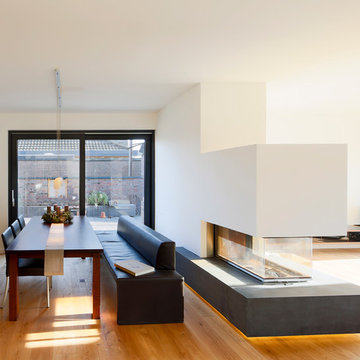
Julia Vogel | Köln
Cette photo montre une grande salle à manger ouverte sur le salon tendance avec un sol en bois brun, une cheminée double-face et un manteau de cheminée en plâtre.
Cette photo montre une grande salle à manger ouverte sur le salon tendance avec un sol en bois brun, une cheminée double-face et un manteau de cheminée en plâtre.
Idées déco de salles à manger avec un manteau de cheminée en plâtre et un manteau de cheminée en lambris de bois
7