Idées déco de salles à manger avec un mur beige et sol en béton ciré
Trier par :
Budget
Trier par:Populaires du jour
61 - 80 sur 698 photos
1 sur 3
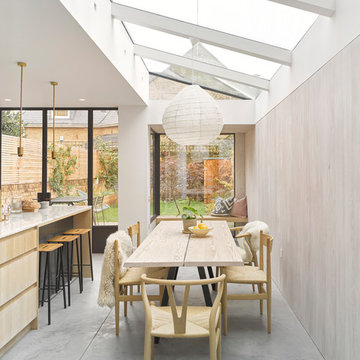
Mondrian steel patio doors were used on the rear of this property, the slim metal framing was used to maximise glass to this patio door, maintaining the industrial look while allowing maximum light to pass through. The minimal steel section finished in white supported the structural glass roof allowing light to ingress through the room.
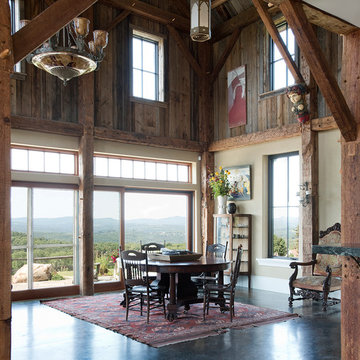
James R. Salomon Photography
Idée de décoration pour une grande salle à manger ouverte sur le salon champêtre avec un mur beige, sol en béton ciré et aucune cheminée.
Idée de décoration pour une grande salle à manger ouverte sur le salon champêtre avec un mur beige, sol en béton ciré et aucune cheminée.
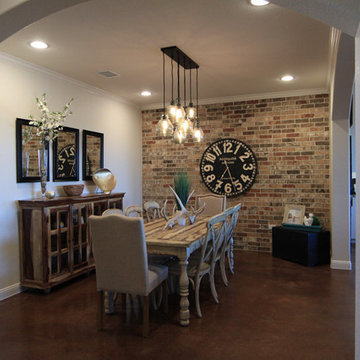
Idées déco pour une salle à manger ouverte sur la cuisine classique de taille moyenne avec un mur beige, sol en béton ciré, une cheminée d'angle et un manteau de cheminée en brique.
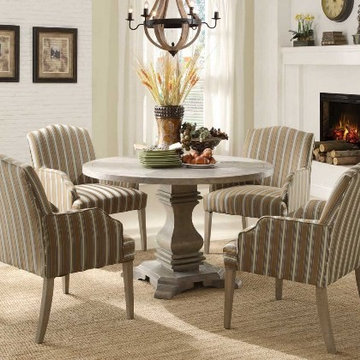
With inspiration drawn from traditional French decorative accents the effortlessly elegant Euro Casual Collection adds warmth and charm to your dining room. A classic urn pedestal base acts as the sole support for the routed round table top. The rustic weathered finish on the birch veneers hints of time gone by and the complimenting fabric on the wood-framed accenting chairs lends a distinct flair to the collection. Find this and many other styles at Greathouse Furniture.
Listing Includes:
48" Table
Upholstered Dining Chairs x 4
http://www.greathouse.com/view/1253
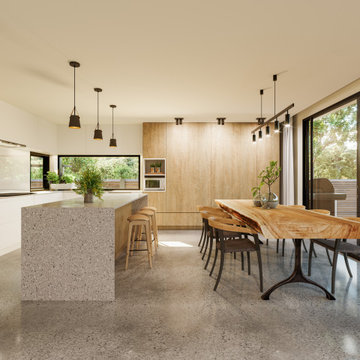
Exemple d'une salle à manger ouverte sur la cuisine moderne de taille moyenne avec un mur beige, sol en béton ciré et un sol gris.
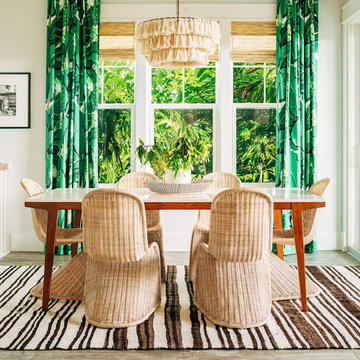
Seamus Payne
Idée de décoration pour une salle à manger marine de taille moyenne avec un mur beige, sol en béton ciré, aucune cheminée et un sol gris.
Idée de décoration pour une salle à manger marine de taille moyenne avec un mur beige, sol en béton ciré, aucune cheminée et un sol gris.
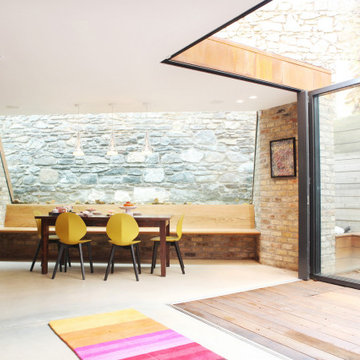
Aménagement d'une salle à manger ouverte sur le salon contemporaine avec un mur beige, sol en béton ciré, un sol gris et un mur en parement de brique.
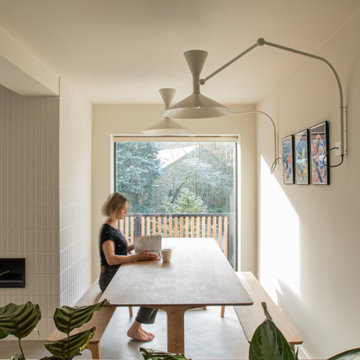
An open plan kitchen, dining and living area in a family home in Loughton, Essex. The space is calming, serene and Scandinavian in style.
The elm dining table and benches were made bespoke by Gavin Coyle Studio and the statement wall lights above are Lampe de Marseille.
The chimney breast around the bioethanol fire is clad with tiles from Parkside which have a chamfer to add texture and interest.
The biophilic design included bespoke planting low level dividing walls to create separation between the zones and add some greenery. Garden views can be seen throughout due to the large scale glazing.

Breathtaking views of the incomparable Big Sur Coast, this classic Tuscan design of an Italian farmhouse, combined with a modern approach creates an ambiance of relaxed sophistication for this magnificent 95.73-acre, private coastal estate on California’s Coastal Ridge. Five-bedroom, 5.5-bath, 7,030 sq. ft. main house, and 864 sq. ft. caretaker house over 864 sq. ft. of garage and laundry facility. Commanding a ridge above the Pacific Ocean and Post Ranch Inn, this spectacular property has sweeping views of the California coastline and surrounding hills. “It’s as if a contemporary house were overlaid on a Tuscan farm-house ruin,” says decorator Craig Wright who created the interiors. The main residence was designed by renowned architect Mickey Muenning—the architect of Big Sur’s Post Ranch Inn, —who artfully combined the contemporary sensibility and the Tuscan vernacular, featuring vaulted ceilings, stained concrete floors, reclaimed Tuscan wood beams, antique Italian roof tiles and a stone tower. Beautifully designed for indoor/outdoor living; the grounds offer a plethora of comfortable and inviting places to lounge and enjoy the stunning views. No expense was spared in the construction of this exquisite estate.
Presented by Olivia Hsu Decker
+1 415.720.5915
+1 415.435.1600
Decker Bullock Sotheby's International Realty
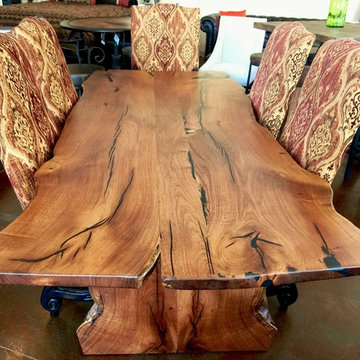
Idées déco pour une salle à manger montagne fermée et de taille moyenne avec un mur beige, sol en béton ciré et aucune cheminée.
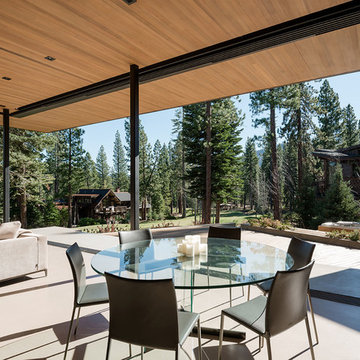
Joe Fletcher
Idées déco pour une salle à manger moderne de taille moyenne avec un mur beige, sol en béton ciré, une cheminée standard, un manteau de cheminée en pierre et un sol gris.
Idées déco pour une salle à manger moderne de taille moyenne avec un mur beige, sol en béton ciré, une cheminée standard, un manteau de cheminée en pierre et un sol gris.
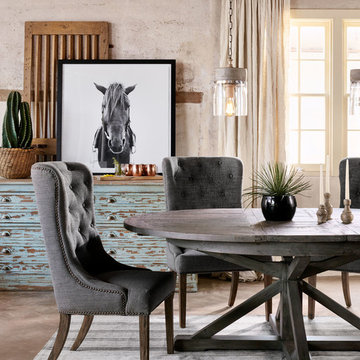
Cette image montre une salle à manger ouverte sur le salon rustique de taille moyenne avec un mur beige et sol en béton ciré.

A feature unique to this house, the inset nook functions like an inverted bay window on the interior, with built-in bench seating included, while simultaneously providing built-in seating for the exterior eating area as well. Large sliding windows allow the boundary to dissolve completely here. Photography: Andrew Pogue Photography.
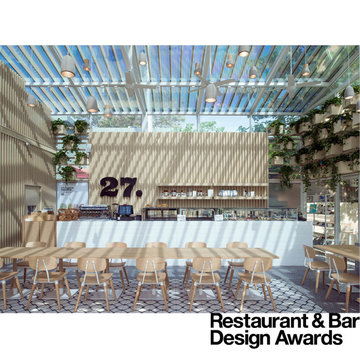
Cafe 27 is a puts all of its energy into healthy living and eating. As such it was important to reinforce sustainable building practices convey Cafe 27's high standard for fresh, healthy and quality ingredients in their offerings through the architecture.
The cafe is retrofit of an existing glass greenhouse structure. As a result the new cafe was imagined as an inside-out garden pavilion; wherein all the elements of a garden pavilion were placed inside a passively controlled greenhouse that connects with its surroundings.
A number of elements simultaneously defined the architectural expression and interior environmental experience. A green-wall passively purifies Beijing's polluted air as it makes its way inside. A massive ceramic bar with pastry display anchors the interior seating arrangement. Combined with the terrazzo flooring, it creates a thermal mass that gradually and passively heats the space in the winter. In the summer the exterior wood trellis shades the glass structure reducing undesirable heat gain, while diffusing direct sunlight to create a thermally comfortable and optically dramatic space inside. Completing the interior, a pixilated hut-like elevation clad in Ash batons provides acoustic baffling while housing a pastry kitchen (visible through a large glass pane), the mechanical system, the public restrooms and dry storage. Finally, the interior and exterior are connected through a series pivoting doors further blurring the boundary between the indoor and outdoor experience of the cafe.
These ecologically sound devices not only reduced the carbon footprint of the cafe but also enhanced the experience of being in a garden-like interior. All the while the shed-like form clad in natural materials with hanging gardens provides a strong identity for the Cafe 27 flagship.
AWARDS
Restaurant & Bar Design Awards | London
A&D Trophy Awards | Hong Kong
PUBLISHED
Mercedes Benz Beijing City Guide
Dezeen | London
Cafe Plus | Images Publishers, Australia
Interiors | Seoul
KNSTRCT | New York
Inhabitat | San Francisco
Architectural Digest | Beijing
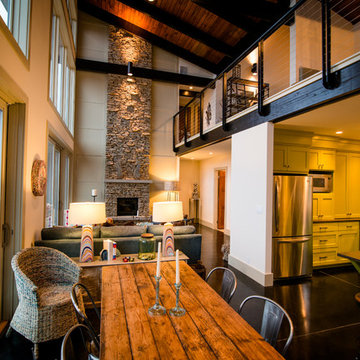
Stephen Ironside
Aménagement d'une grande salle à manger ouverte sur le salon contemporaine avec un mur beige, sol en béton ciré, une cheminée standard, un manteau de cheminée en brique et un sol noir.
Aménagement d'une grande salle à manger ouverte sur le salon contemporaine avec un mur beige, sol en béton ciré, une cheminée standard, un manteau de cheminée en brique et un sol noir.
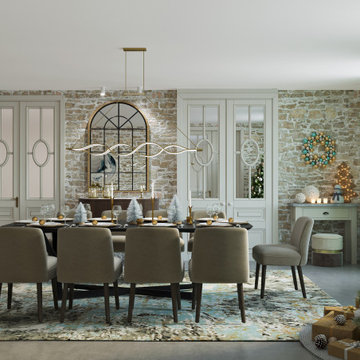
Idée de décoration pour une grande salle à manger design avec un mur beige, sol en béton ciré, une cheminée double-face, un sol gris et un mur en parement de brique.
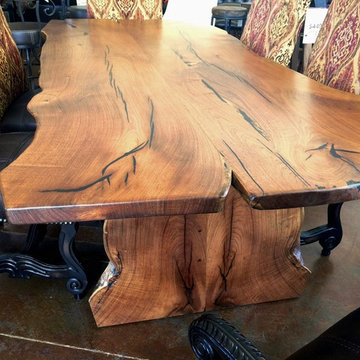
Aménagement d'une salle à manger montagne fermée et de taille moyenne avec un mur beige, sol en béton ciré et aucune cheminée.
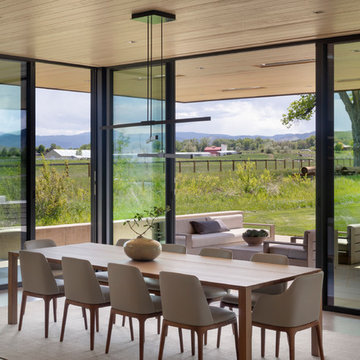
dining table, modern dining table, floor to ceiling windows, mountain view, patio furniture, outdoor living, modern pendant light, white rug,
Cette image montre une salle à manger design avec un mur beige, sol en béton ciré et aucune cheminée.
Cette image montre une salle à manger design avec un mur beige, sol en béton ciré et aucune cheminée.
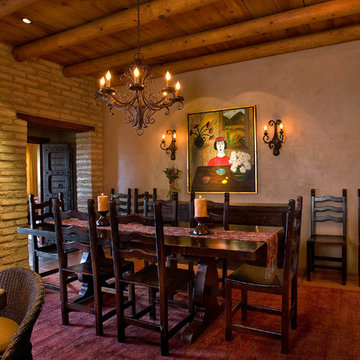
Thomas Veneklasen Photography
Integral Colored Natural Plaster
Adobe Walls
Cette image montre une salle à manger ouverte sur la cuisine victorienne de taille moyenne avec un mur beige, sol en béton ciré et un sol beige.
Cette image montre une salle à manger ouverte sur la cuisine victorienne de taille moyenne avec un mur beige, sol en béton ciré et un sol beige.
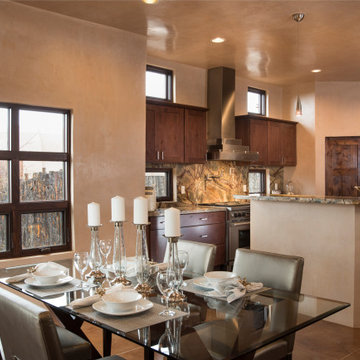
Hand plastered walls, concrete flooring, open concept dining room and kitchen
Inspiration pour une salle à manger sud-ouest américain avec un mur beige, sol en béton ciré et un sol orange.
Inspiration pour une salle à manger sud-ouest américain avec un mur beige, sol en béton ciré et un sol orange.
Idées déco de salles à manger avec un mur beige et sol en béton ciré
4