Idées déco de salles à manger avec un mur beige et sol en béton ciré
Trier par :
Budget
Trier par:Populaires du jour
141 - 160 sur 699 photos
1 sur 3
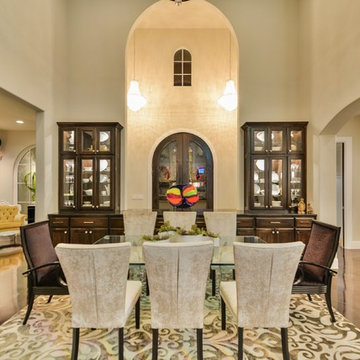
This 3,900 square foot Spanish style home was built by Sitterle Homes and designed with high ceilings, natural lighting, unique wall coverings, and contemporary interiors to show off a nice clean appeal throughout. The second floor covered balcony, large piano room and bar are just two of the many alluring areas one can forget about it all. Multiple outdoor living areas beautifully compliment a terraced rear yard design. The spacious kitchen and great room are ideal for entertaining large gatherings while the walk-thru shower of the master bathroom offer escapes resembling a trip to the spa. The distinction of style adds to the collective architectural beauty that make up the prestigious Inverness neighborhood. Located in North-central San Antonio, this three-bedroom house is only minutes from large parks, convenient shopping, healthy dining, and the Medical Center.
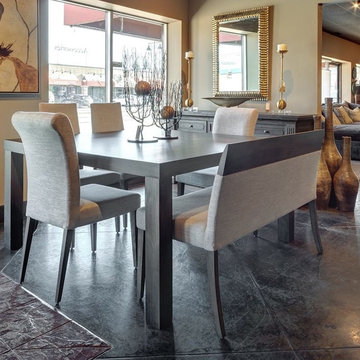
Dinec Square wire brush Everest Dining Table
Cette image montre une salle à manger ouverte sur la cuisine traditionnelle de taille moyenne avec un mur beige, sol en béton ciré, aucune cheminée et un sol gris.
Cette image montre une salle à manger ouverte sur la cuisine traditionnelle de taille moyenne avec un mur beige, sol en béton ciré, aucune cheminée et un sol gris.
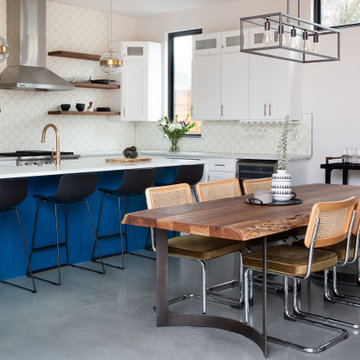
Our Austin studio chose mid-century modern furniture, bold colors, and unique textures to give this home a young, fresh look:
---
Project designed by Sara Barney’s Austin interior design studio BANDD DESIGN. They serve the entire Austin area and its surrounding towns, with an emphasis on Round Rock, Lake Travis, West Lake Hills, and Tarrytown.
For more about BANDD DESIGN, click here: https://bandddesign.com/
To learn more about this project, click here: https://bandddesign.com/mid-century-modern-home-austin/
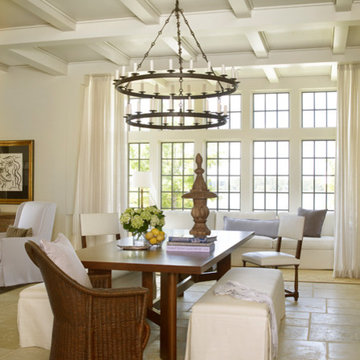
Nestled between two living areas in the large salon lies the dining room, placed perfectly to take in the view from the lake.
Cette image montre une grande salle à manger ouverte sur le salon traditionnelle avec un mur beige, un sol beige et sol en béton ciré.
Cette image montre une grande salle à manger ouverte sur le salon traditionnelle avec un mur beige, un sol beige et sol en béton ciré.
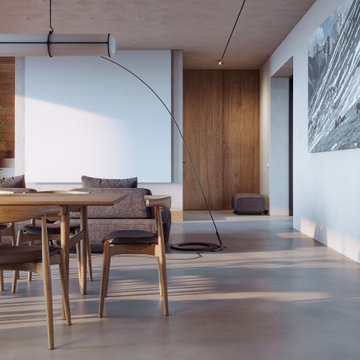
Входная зона дома. Прихожая. Стена с проектором.
Exemple d'une grande salle à manger tendance avec un mur beige, sol en béton ciré, une cheminée standard, un manteau de cheminée en brique et un sol gris.
Exemple d'une grande salle à manger tendance avec un mur beige, sol en béton ciré, une cheminée standard, un manteau de cheminée en brique et un sol gris.
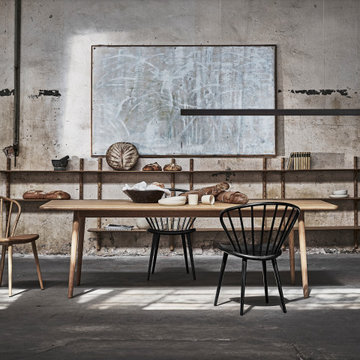
Обеденная зона с большим прямоугольным столом из массива дерева и деревнями стульями
Réalisation d'une salle à manger ouverte sur la cuisine nordique avec un mur beige, sol en béton ciré et un sol gris.
Réalisation d'une salle à manger ouverte sur la cuisine nordique avec un mur beige, sol en béton ciré et un sol gris.
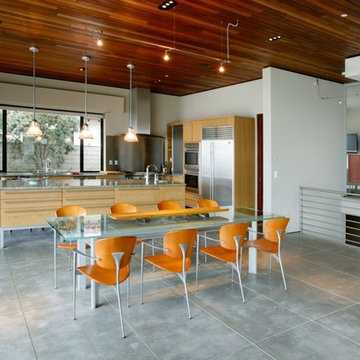
Aménagement d'une grande salle à manger ouverte sur le salon contemporaine avec un mur beige, sol en béton ciré, aucune cheminée et un sol gris.
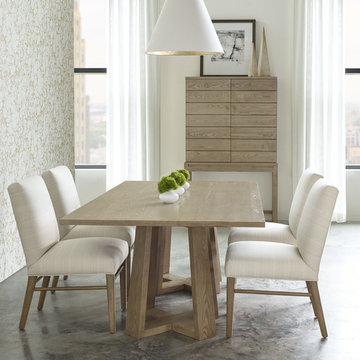
Modern Loft Dining Table in finish 501 Sand
SS-104-3000
Dimensions:
H30 W44 L84
Characteristics:
•Solid Ash
•Solid top
•No leaves
Additional Products Displayed:
SS-104-3000 Modern Loft Dining Table finish in 501 Sand)
SS-104-3201-S Modern Loft Side Chair fabric 7573-15 finish in 501 Sand
SS-104-3401 Modern Loft Tall Bar Cabinet finish 501 Sand
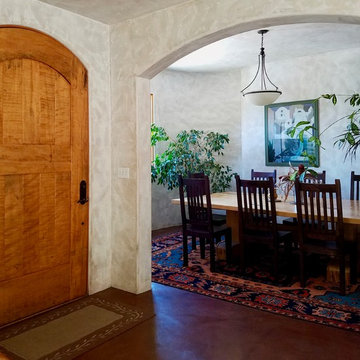
Cette image montre une petite salle à manger méditerranéenne avec un mur beige, sol en béton ciré, un sol marron et aucune cheminée.
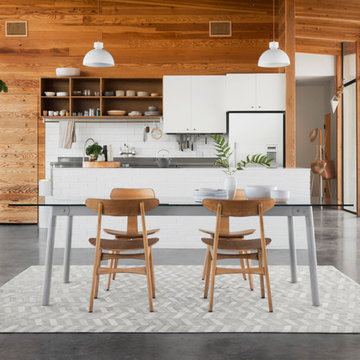
Aménagement d'une grande salle à manger ouverte sur le salon contemporaine avec un mur beige, sol en béton ciré, aucune cheminée et un sol gris.
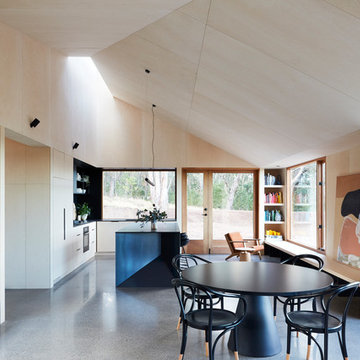
Idées déco pour une salle à manger ouverte sur la cuisine contemporaine avec un mur beige, sol en béton ciré et un sol gris.
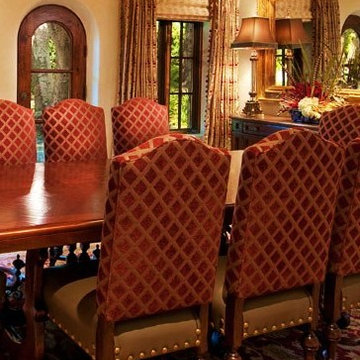
Artitalia table; Custom carved chest on stand; Collection Reproduction buffet; Fremarc Design Barcelona chairs with leather seats and Italian chenille backs; Custom window treatments in Italian embroidered silk; Pindler & Pindler tassel tiebacks; Brimarc Inc. hardware.
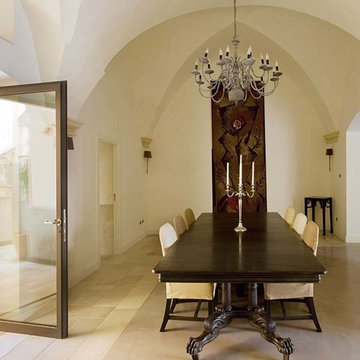
Foto tratte da riviste su cui il lavoro
Inspiration pour une très grande salle à manger ouverte sur le salon méditerranéenne avec un mur beige et sol en béton ciré.
Inspiration pour une très grande salle à manger ouverte sur le salon méditerranéenne avec un mur beige et sol en béton ciré.
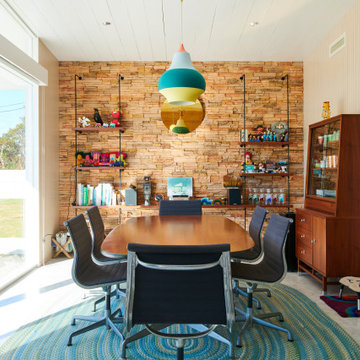
Exemple d'une salle à manger rétro avec un mur beige, sol en béton ciré, aucune cheminée, un sol gris et un plafond en lambris de bois.
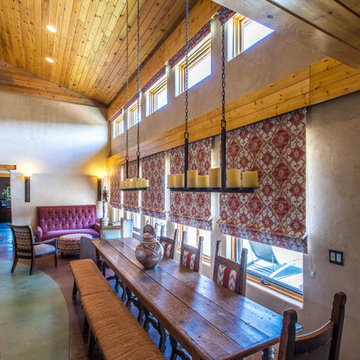
The open concept living, dining and kitchen areas preserve views of the home with motorized roman shades to maintain the internal temperature in this passive solar home.
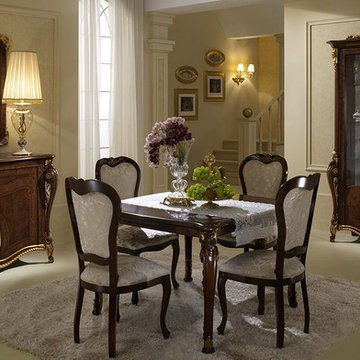
Réalisation d'une salle à manger tradition fermée et de taille moyenne avec un mur beige, sol en béton ciré, aucune cheminée et un sol beige.
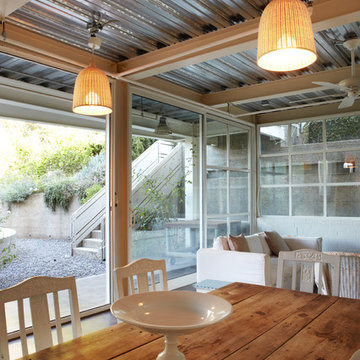
Cette photo montre une grande salle à manger ouverte sur le salon industrielle avec un mur beige, sol en béton ciré et aucune cheminée.
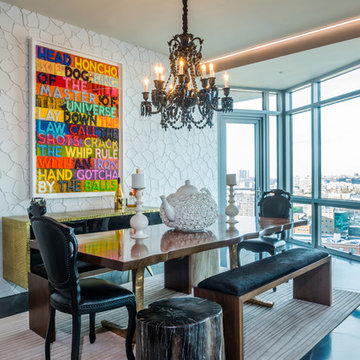
dining room
photo by Gerard Garcia
Cette image montre une salle à manger ouverte sur le salon design de taille moyenne avec un mur beige, sol en béton ciré, aucune cheminée et un sol noir.
Cette image montre une salle à manger ouverte sur le salon design de taille moyenne avec un mur beige, sol en béton ciré, aucune cheminée et un sol noir.
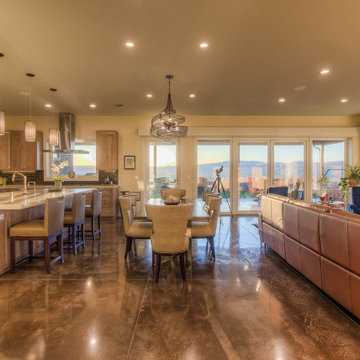
Aménagement d'une salle à manger ouverte sur la cuisine classique avec un mur beige, sol en béton ciré et un sol marron.
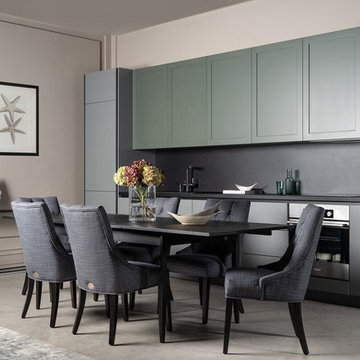
Inspiration pour une salle à manger design avec un mur beige, sol en béton ciré et un sol gris.
Idées déco de salles à manger avec un mur beige et sol en béton ciré
8