Idées déco de salles à manger avec un mur beige et un sol en vinyl
Trier par :
Budget
Trier par:Populaires du jour
161 - 180 sur 700 photos
1 sur 3
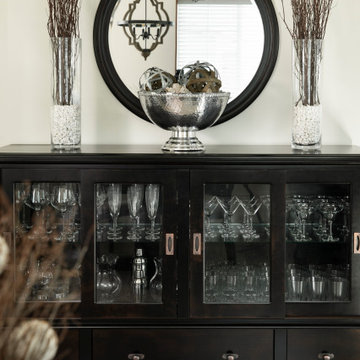
Designer: Aaron Keller | Photographer: Sarah Utech
Inspiration pour une salle à manger ouverte sur le salon traditionnelle de taille moyenne avec un mur beige, un sol en vinyl, aucune cheminée et un sol marron.
Inspiration pour une salle à manger ouverte sur le salon traditionnelle de taille moyenne avec un mur beige, un sol en vinyl, aucune cheminée et un sol marron.
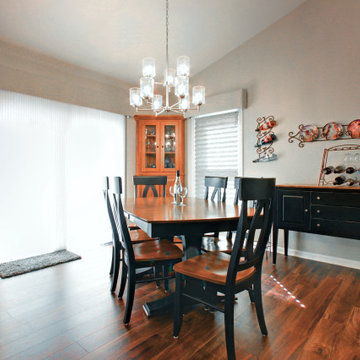
Audra Flex Plank in Acacia African Sunset was installed throughout the entire main level. CTI Sanibel Beachcomber crackle 6x6 caspian deco tiles were installed on the diagonal around the fireplace. The living room is open to the dining room which is open to the kitchen, separated by a peninsula.
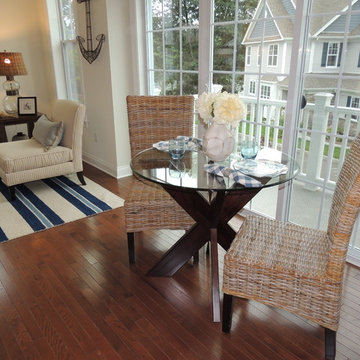
Cette photo montre une salle à manger ouverte sur le salon bord de mer de taille moyenne avec un mur beige, un sol en vinyl, aucune cheminée, un sol marron et éclairage.
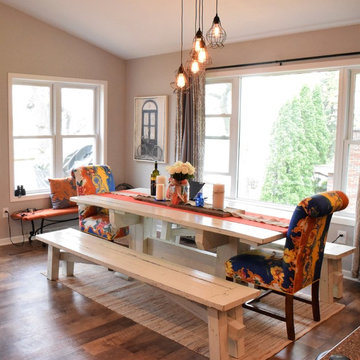
Elizabeth Rybaski, Photos with Giggles
Inspiration pour une salle à manger ouverte sur la cuisine craftsman de taille moyenne avec un mur beige et un sol en vinyl.
Inspiration pour une salle à manger ouverte sur la cuisine craftsman de taille moyenne avec un mur beige et un sol en vinyl.

Our clients wanted to increase the size of their kitchen, which was small, in comparison to the overall size of the home. They wanted a more open livable space for the family to be able to hang out downstairs. They wanted to remove the walls downstairs in the front formal living and den making them a new large den/entering room. They also wanted to remove the powder and laundry room from the center of the kitchen, giving them more functional space in the kitchen that was completely opened up to their den. The addition was planned to be one story with a bedroom/game room (flex space), laundry room, bathroom (to serve as the on-suite to the bedroom and pool bath), and storage closet. They also wanted a larger sliding door leading out to the pool.
We demoed the entire kitchen, including the laundry room and powder bath that were in the center! The wall between the den and formal living was removed, completely opening up that space to the entry of the house. A small space was separated out from the main den area, creating a flex space for them to become a home office, sitting area, or reading nook. A beautiful fireplace was added, surrounded with slate ledger, flanked with built-in bookcases creating a focal point to the den. Behind this main open living area, is the addition. When the addition is not being utilized as a guest room, it serves as a game room for their two young boys. There is a large closet in there great for toys or additional storage. A full bath was added, which is connected to the bedroom, but also opens to the hallway so that it can be used for the pool bath.
The new laundry room is a dream come true! Not only does it have room for cabinets, but it also has space for a much-needed extra refrigerator. There is also a closet inside the laundry room for additional storage. This first-floor addition has greatly enhanced the functionality of this family’s daily lives. Previously, there was essentially only one small space for them to hang out downstairs, making it impossible for more than one conversation to be had. Now, the kids can be playing air hockey, video games, or roughhousing in the game room, while the adults can be enjoying TV in the den or cooking in the kitchen, without interruption! While living through a remodel might not be easy, the outcome definitely outweighs the struggles throughout the process.
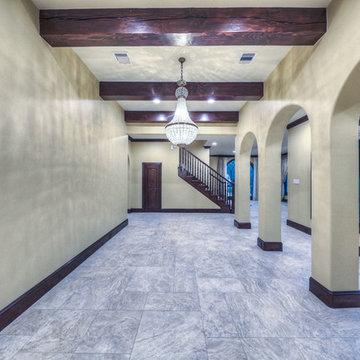
Idée de décoration pour une grande salle à manger ouverte sur le salon tradition avec un mur beige, un sol en vinyl et aucune cheminée.
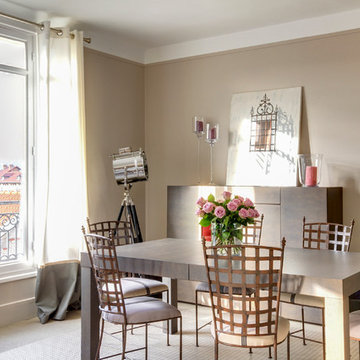
Cette photo montre une salle à manger ouverte sur le salon sud-ouest américain de taille moyenne avec un mur beige, un sol en vinyl et un sol gris.
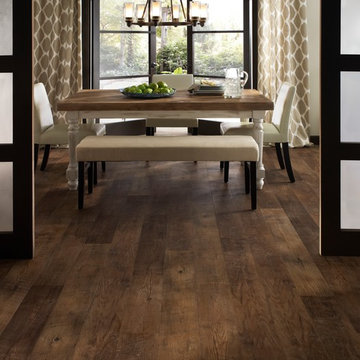
With its handsome graining, realistic knotholes, and worn saw marks, Dockside is a reclaimed and restored wood visual. Dockside is available in a larger 6" x 48" inch plank and makes a bold statement in design, color, and character.
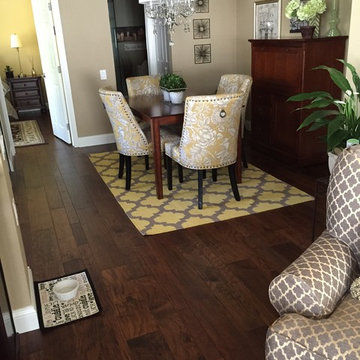
Cette photo montre une petite salle à manger ouverte sur le salon chic avec un mur beige et un sol en vinyl.
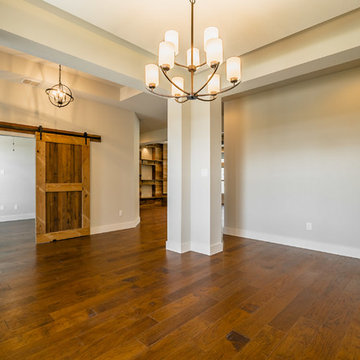
Mark Adams Media
Idée de décoration pour une salle à manger tradition fermée et de taille moyenne avec un mur beige, un sol en vinyl, aucune cheminée et un sol marron.
Idée de décoration pour une salle à manger tradition fermée et de taille moyenne avec un mur beige, un sol en vinyl, aucune cheminée et un sol marron.
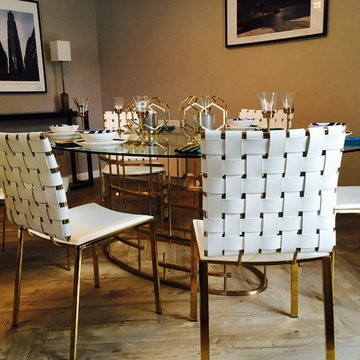
Dining area of modern apartment with stunning gold frame and glass top dining table combined with white leather gold frame dining chairs.
Inspiration pour une grande salle à manger ouverte sur le salon design avec un mur beige, un sol en vinyl et un sol gris.
Inspiration pour une grande salle à manger ouverte sur le salon design avec un mur beige, un sol en vinyl et un sol gris.
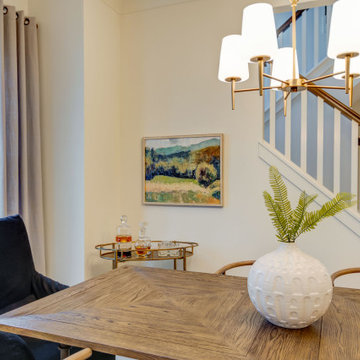
Exemple d'une petite salle à manger ouverte sur la cuisine tendance avec un mur beige, un sol en vinyl et un sol multicolore.
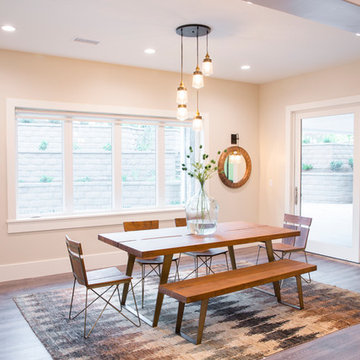
Nick Bayless
Idées déco pour une salle à manger campagne avec un mur beige et un sol en vinyl.
Idées déco pour une salle à manger campagne avec un mur beige et un sol en vinyl.
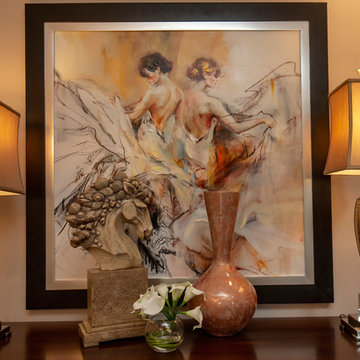
Idée de décoration pour une salle à manger ouverte sur la cuisine tradition de taille moyenne avec un mur beige, un sol en vinyl, aucune cheminée et un sol marron.
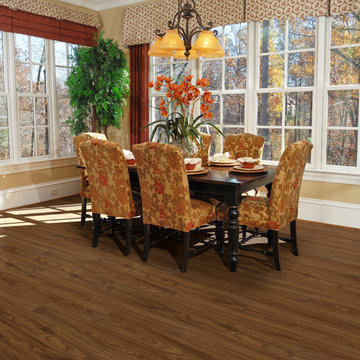
Hallmark Floors Polaris Dias, Hickory Premium Vinyl Flooring is 5.75” wide and was designed using high-definition printing in order to create the most genuine wood textures. This modern PVP collection has an authentic wood look due to the intricate layers of color & depth and realistic sawn cut visuals. Not to mention, Polaris is FloorScore Certified, 100% pure virgin vinyl, waterproof, durable and family friendly. You will love this premium vinyl plank for both its quality and design in any commercial or residential space.
Polaris has a 12 mil wear layer and constructed with Purcore Ultra. The EZ Loc installation system makes it easy to install and provides higher locking integrity. The higher density of the floor provides greater comfort for feet and spine. Courtier contains no formaldehyde, has neutral VOC and Micro Nanocontrol technology effectively kills micro organisms.
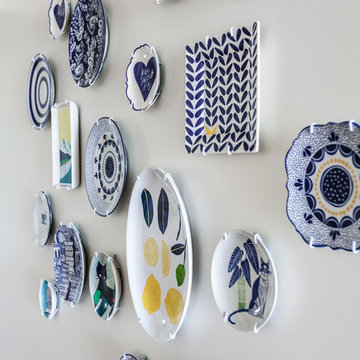
Idée de décoration pour une salle à manger marine avec un mur beige, un sol en vinyl et un sol beige.
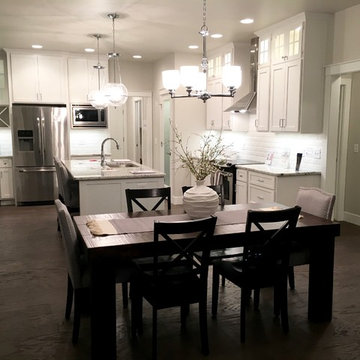
Réalisation d'une salle à manger ouverte sur la cuisine craftsman avec un mur beige et un sol en vinyl.
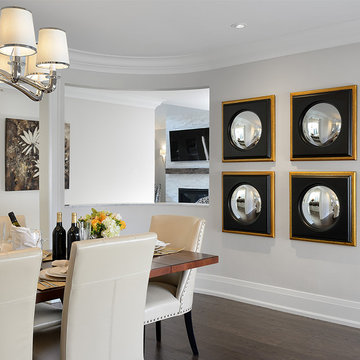
Réalisation d'une salle à manger ouverte sur le salon tradition de taille moyenne avec un mur beige et un sol en vinyl.
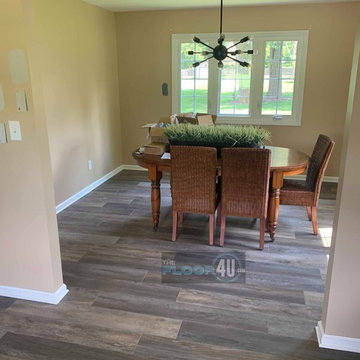
We had a great day installing COREtec Plus Enhanced Planks in Galathea Oak In Frankfort. To achieve the most realistic wood looks, this COREtec collection employs a 4-sided painted bevel for added depth. The stunning appearance is backed by the patented COREtec technology featuring innovative COREtec core structure, which is an extruded core made from recycled wood and bamboo dust, limestone, and virgin PVC. This floor is stunning! Contact us today for a free estimate at 855.535.6678 or send us a message!
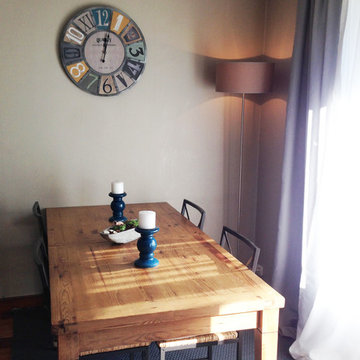
Inspiration pour une salle à manger ouverte sur le salon ethnique de taille moyenne avec un mur beige, un sol en vinyl, aucune cheminée et un sol gris.
Idées déco de salles à manger avec un mur beige et un sol en vinyl
9