Idées déco de salles à manger avec un mur beige et un sol en vinyl
Trier par :
Budget
Trier par:Populaires du jour
81 - 100 sur 700 photos
1 sur 3
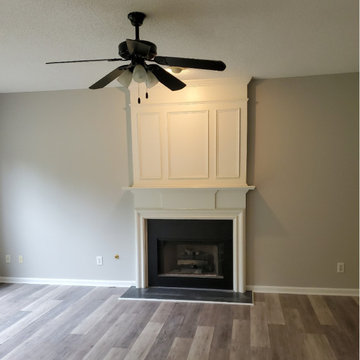
Exemple d'une salle à manger moderne fermée et de taille moyenne avec un mur beige, un sol en vinyl, une cheminée standard et un manteau de cheminée en bois.
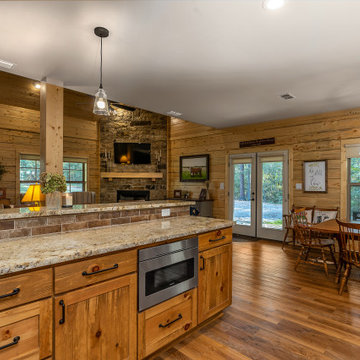
Idée de décoration pour une salle à manger ouverte sur la cuisine champêtre de taille moyenne avec un mur beige, un sol en vinyl, une cheminée d'angle, un manteau de cheminée en pierre et un sol marron.
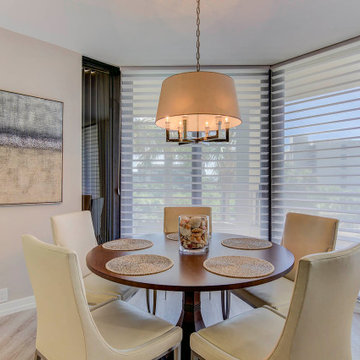
Transitional style dining room in Longboat Key, Florida featuring luxury vinyl plank floors.
Inspiration pour une salle à manger traditionnelle de taille moyenne avec une banquette d'angle, un mur beige, un sol en vinyl et un sol beige.
Inspiration pour une salle à manger traditionnelle de taille moyenne avec une banquette d'angle, un mur beige, un sol en vinyl et un sol beige.
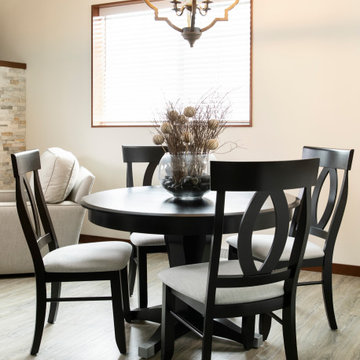
Designer: Aaron Keller | Photographer: Sarah Utech
Réalisation d'une salle à manger ouverte sur le salon tradition de taille moyenne avec un mur beige, aucune cheminée, un sol marron et un sol en vinyl.
Réalisation d'une salle à manger ouverte sur le salon tradition de taille moyenne avec un mur beige, aucune cheminée, un sol marron et un sol en vinyl.
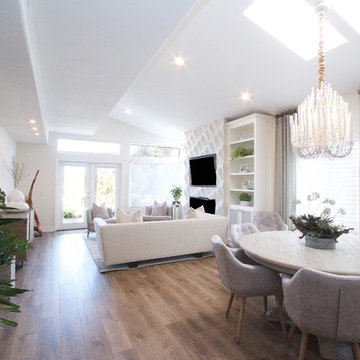
Inspiration pour une salle à manger ouverte sur le salon traditionnelle avec un mur beige, un sol en vinyl, un manteau de cheminée en pierre et un sol marron.
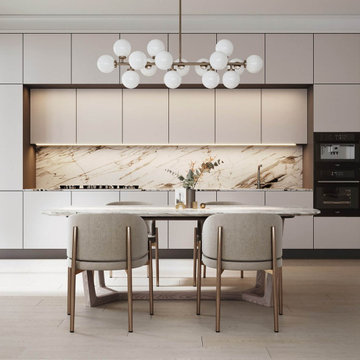
Aménagement d'une salle à manger moderne de taille moyenne avec un mur beige et un sol en vinyl.
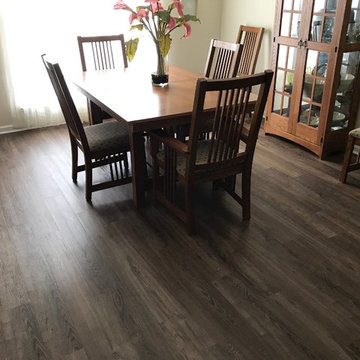
Luxury vinyl plank is one of the fastest growing flooring categories because, it is durable, waterproof and looks amazing.
Idée de décoration pour une salle à manger ouverte sur la cuisine tradition de taille moyenne avec un mur beige, un sol en vinyl et un sol marron.
Idée de décoration pour une salle à manger ouverte sur la cuisine tradition de taille moyenne avec un mur beige, un sol en vinyl et un sol marron.
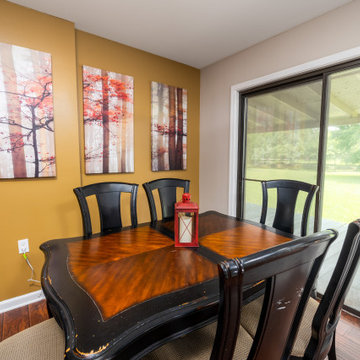
Short term rental
Inspiration pour une salle à manger ouverte sur la cuisine traditionnelle de taille moyenne avec un mur beige, un sol en vinyl et un sol marron.
Inspiration pour une salle à manger ouverte sur la cuisine traditionnelle de taille moyenne avec un mur beige, un sol en vinyl et un sol marron.
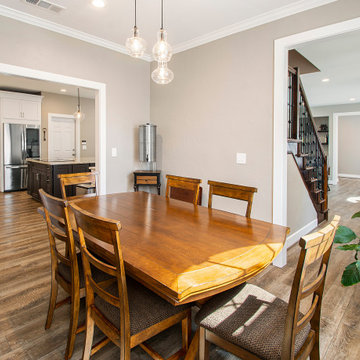
Our clients wanted to increase the size of their kitchen, which was small, in comparison to the overall size of the home. They wanted a more open livable space for the family to be able to hang out downstairs. They wanted to remove the walls downstairs in the front formal living and den making them a new large den/entering room. They also wanted to remove the powder and laundry room from the center of the kitchen, giving them more functional space in the kitchen that was completely opened up to their den. The addition was planned to be one story with a bedroom/game room (flex space), laundry room, bathroom (to serve as the on-suite to the bedroom and pool bath), and storage closet. They also wanted a larger sliding door leading out to the pool.
We demoed the entire kitchen, including the laundry room and powder bath that were in the center! The wall between the den and formal living was removed, completely opening up that space to the entry of the house. A small space was separated out from the main den area, creating a flex space for them to become a home office, sitting area, or reading nook. A beautiful fireplace was added, surrounded with slate ledger, flanked with built-in bookcases creating a focal point to the den. Behind this main open living area, is the addition. When the addition is not being utilized as a guest room, it serves as a game room for their two young boys. There is a large closet in there great for toys or additional storage. A full bath was added, which is connected to the bedroom, but also opens to the hallway so that it can be used for the pool bath.
The new laundry room is a dream come true! Not only does it have room for cabinets, but it also has space for a much-needed extra refrigerator. There is also a closet inside the laundry room for additional storage. This first-floor addition has greatly enhanced the functionality of this family’s daily lives. Previously, there was essentially only one small space for them to hang out downstairs, making it impossible for more than one conversation to be had. Now, the kids can be playing air hockey, video games, or roughhousing in the game room, while the adults can be enjoying TV in the den or cooking in the kitchen, without interruption! While living through a remodel might not be easy, the outcome definitely outweighs the struggles throughout the process.
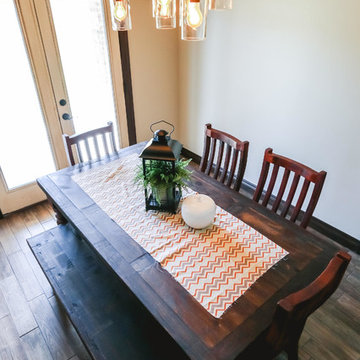
Réalisation d'une salle à manger ouverte sur le salon craftsman de taille moyenne avec un mur beige, un sol en vinyl, aucune cheminée et un sol marron.
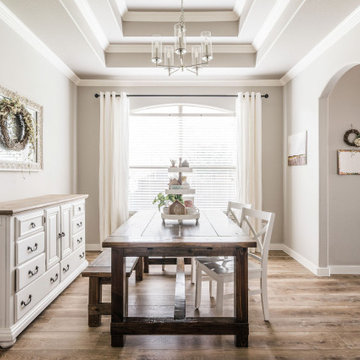
Inspiration pour une salle à manger ouverte sur le salon rustique avec un mur beige, un sol en vinyl et un sol marron.
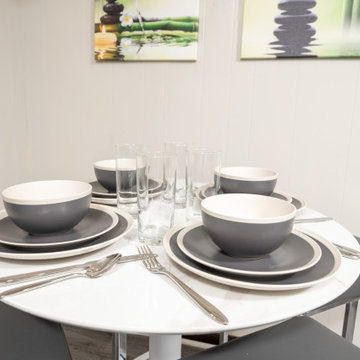
Short term rental
Cette image montre une petite salle à manger minimaliste avec une banquette d'angle, un mur beige, un sol en vinyl et un sol gris.
Cette image montre une petite salle à manger minimaliste avec une banquette d'angle, un mur beige, un sol en vinyl et un sol gris.
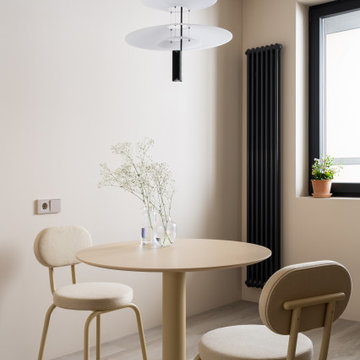
Cette image montre une petite salle à manger ouverte sur le salon design avec un mur beige, un sol en vinyl, aucune cheminée et un sol gris.
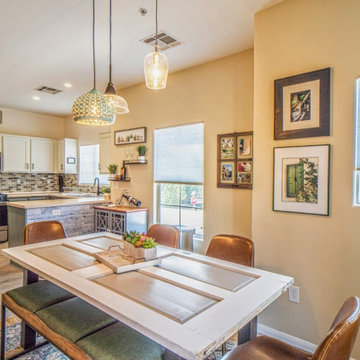
Full condo renovation: replaced carpet and laminate flooring with continuous LVP throughout; painted kitchen cabinets; added tile backsplash in kitchen; replaced appliances, sink, and faucet; replaced light fixtures and repositioned/added lights; selected all new furnishings- some brand new, some salvaged from second-hand sellers. Goal of this project was to stretch the dollars, so we worked hard to put money into the areas with highest return and get creative where possible. Phase 2 will be to update additional light fixtures and repaint more areas.
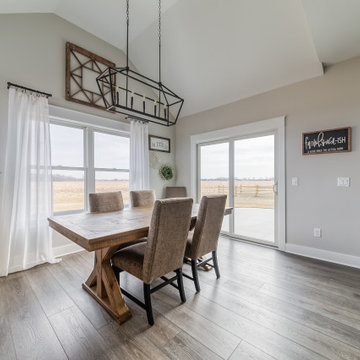
Deep tones of gently weathered grey and brown. A modern look that still respects the timelessness of natural wood.
Cette photo montre une salle à manger rétro fermée et de taille moyenne avec un mur beige, un sol en vinyl, un sol marron et un plafond voûté.
Cette photo montre une salle à manger rétro fermée et de taille moyenne avec un mur beige, un sol en vinyl, un sol marron et un plafond voûté.
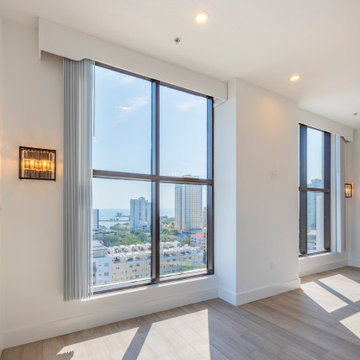
Exemple d'une salle à manger moderne fermée avec un mur beige, un sol en vinyl et un sol marron.
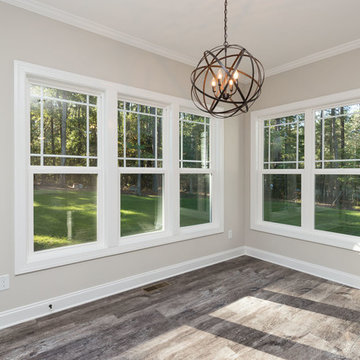
Exemple d'une salle à manger chic fermée et de taille moyenne avec un mur beige, un sol en vinyl, aucune cheminée et un sol marron.
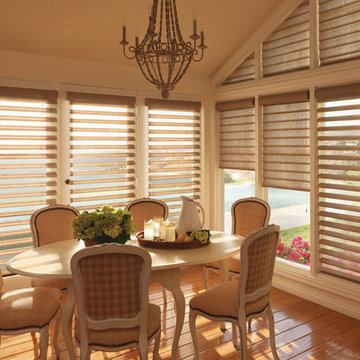
Inspiration pour une salle à manger ouverte sur la cuisine marine de taille moyenne avec un mur beige, un sol en vinyl et aucune cheminée.
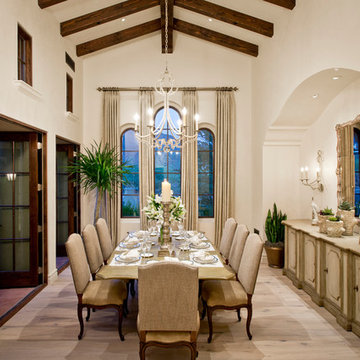
High Res Media
Idée de décoration pour une grande salle à manger méditerranéenne fermée avec un mur beige, un sol en vinyl, aucune cheminée et un sol beige.
Idée de décoration pour une grande salle à manger méditerranéenne fermée avec un mur beige, un sol en vinyl, aucune cheminée et un sol beige.
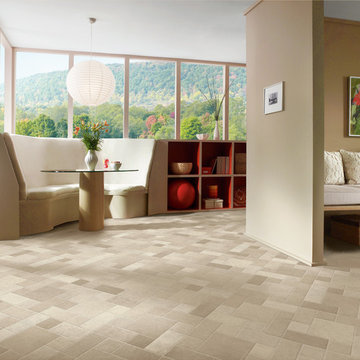
This open dining space features vinyl tile flooring in muted gray tones.
Réalisation d'une salle à manger ouverte sur le salon minimaliste de taille moyenne avec un mur beige et un sol en vinyl.
Réalisation d'une salle à manger ouverte sur le salon minimaliste de taille moyenne avec un mur beige et un sol en vinyl.
Idées déco de salles à manger avec un mur beige et un sol en vinyl
5