Idées déco de salles à manger avec un mur beige et un sol en vinyl
Trier par :
Budget
Trier par:Populaires du jour
21 - 40 sur 700 photos
1 sur 3
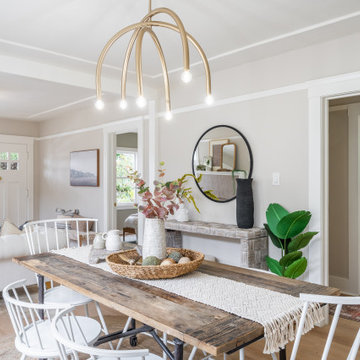
Idées déco pour une petite salle à manger classique avec un mur beige, un sol en vinyl, une cheminée standard et un manteau de cheminée en carrelage.
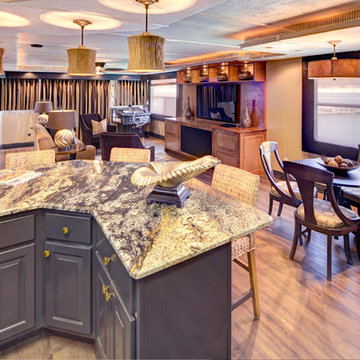
This 1996 Stardust houseboat remodel was a large undertaking. We replaced the carpet with vinyl wood flooring to resist water, updated all the furniture, had the custom built in removed and put in a new custom entertainment center, and installed quite a bit of creative lighting. Although the palette is still neutral, the mix of dark and light neutrals allows the eye a direction to move. The countertop selection was beautiful and matched the palette. In the back of the photo you can see the captain's wheel to drive the boat! Photo by Johnny Stevens
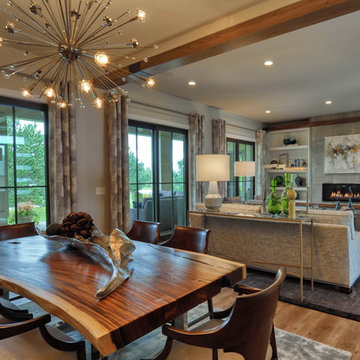
Lisza Coffey Photography
Réalisation d'une salle à manger ouverte sur la cuisine vintage de taille moyenne avec un sol en vinyl, aucune cheminée, un sol beige, un mur beige et éclairage.
Réalisation d'une salle à manger ouverte sur la cuisine vintage de taille moyenne avec un sol en vinyl, aucune cheminée, un sol beige, un mur beige et éclairage.
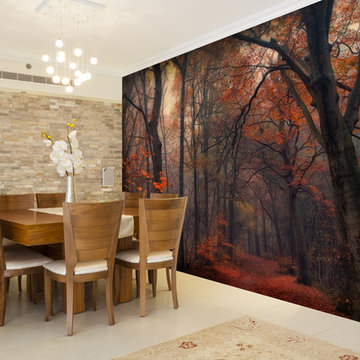
Decorative Forest Wallpaper Wall Mural in dining room. Wallsauce mural. Art by 1x Photography.
Réalisation d'une salle à manger minimaliste fermée et de taille moyenne avec un mur beige et un sol en vinyl.
Réalisation d'une salle à manger minimaliste fermée et de taille moyenne avec un mur beige et un sol en vinyl.
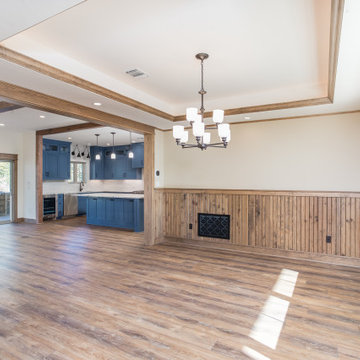
Wood panel wainscot and trim make's the space traditional and warm.
Luxury Vinyl Plank floors from Mannington Adura Max. Napa Tannin color.
Réalisation d'une salle à manger ouverte sur le salon craftsman de taille moyenne avec un mur beige, un sol en vinyl et un sol marron.
Réalisation d'une salle à manger ouverte sur le salon craftsman de taille moyenne avec un mur beige, un sol en vinyl et un sol marron.
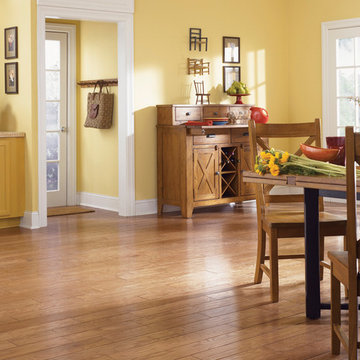
Cette photo montre une salle à manger chic fermée et de taille moyenne avec un mur beige, un sol en vinyl, aucune cheminée et un sol marron.
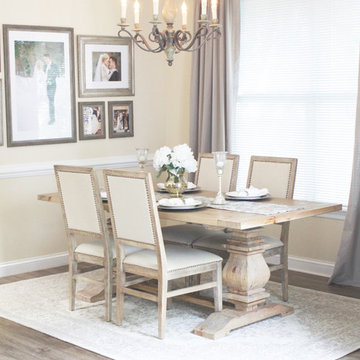
Aménagement d'une salle à manger ouverte sur la cuisine classique de taille moyenne avec un mur beige et un sol en vinyl.
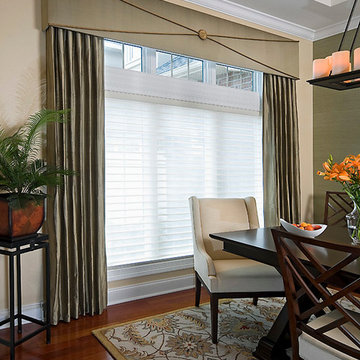
Réalisation d'une salle à manger tradition fermée et de taille moyenne avec un mur beige, un sol en vinyl et aucune cheminée.
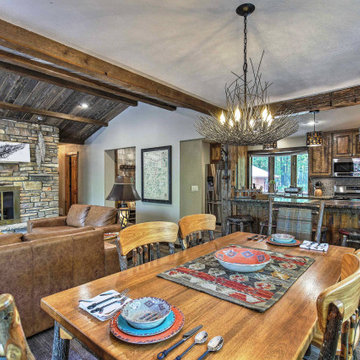
Rustic Dining Room with metal twig chandelier and bark on hickory chairs and table.
Cette image montre une petite salle à manger ouverte sur la cuisine chalet avec un mur beige, un sol en vinyl et un sol marron.
Cette image montre une petite salle à manger ouverte sur la cuisine chalet avec un mur beige, un sol en vinyl et un sol marron.
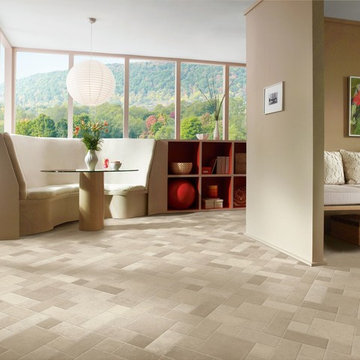
Exemple d'une salle à manger ouverte sur le salon tendance de taille moyenne avec un mur beige, un sol en vinyl, aucune cheminée et un sol beige.
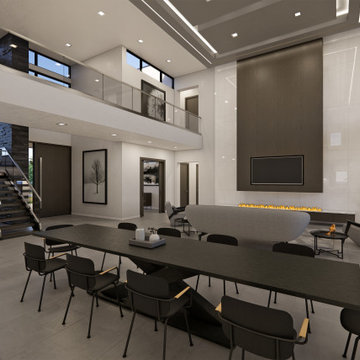
This spec home investor came to DSA with a unique challenge: to create a residence that could be sold for 8-10 million dollars on a 2-3 million dollar construction budget. The investor gave the design team complete creative control on the project, giving way to an opportunity for the team to pursue anything and everything as long as it fit in the construction budget. Out of this challenge was born a stunning modern/contemporary home that carries an atmosphere that is both luxurious and comfortable. The residence features a first floor owners’ suite, study, glass lined wine cellar, entertainment retreat, spacious great room, pool deck & lanai, bonus room, terrace, and five upstairs bedrooms. The lot chosen for the home sits on the beautiful St. Petersburg waterfront, and Designers made sure to take advantage of this at every angle of the home, creating sweeping views that flow between the exterior and interior spaces. The home boasts wide open spaces created by long-span trusses, and floor to ceiling glass and windows that promote natural light throughout the home. The living spaces in the home flow together as part of one contiguous interior space, reflecting a more casual and relaxed way of life.
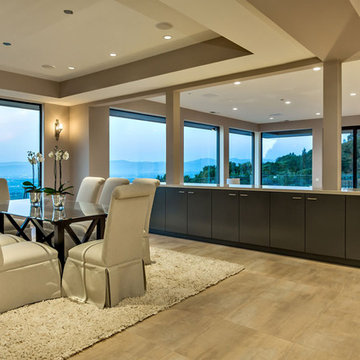
Fleetwood anodized windows, through body porcelain floors. Cable railing with IPE handrail at exterior deck.
Exemple d'une salle à manger ouverte sur le salon moderne avec un mur beige, un sol en vinyl, aucune cheminée et un sol beige.
Exemple d'une salle à manger ouverte sur le salon moderne avec un mur beige, un sol en vinyl, aucune cheminée et un sol beige.
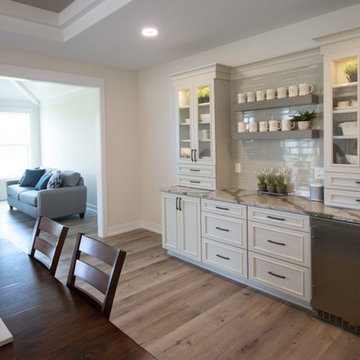
This stand-alone condominium blends traditional styles with modern farmhouse exterior features. Blurring the lines between condominium and home, the details are where this custom design stands out; from custom trim to beautiful ceiling treatments and careful consideration for how the spaces interact. The exterior of the home is detailed with white horizontal siding, vinyl board and batten, black windows, black asphalt shingles and accent metal roofing. Our design intent behind these stand-alone condominiums is to bring the maintenance free lifestyle with a space that feels like your own.
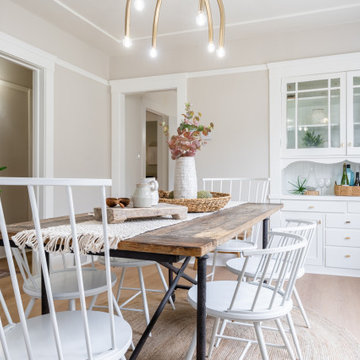
Inspiration pour une petite salle à manger traditionnelle avec un mur beige, un sol en vinyl, une cheminée standard et un manteau de cheminée en carrelage.
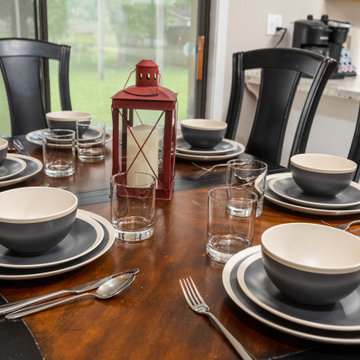
Short term rental
Exemple d'une salle à manger ouverte sur la cuisine chic de taille moyenne avec un mur beige, un sol en vinyl et un sol marron.
Exemple d'une salle à manger ouverte sur la cuisine chic de taille moyenne avec un mur beige, un sol en vinyl et un sol marron.
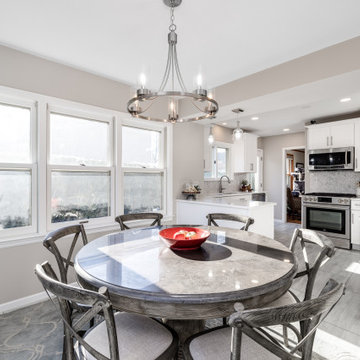
Our beloved love tub clients referred us to our sweet client in South Minneapolis who wanted to finally remodel her kitchen.
She works with our love tub client and followed that project closely and was excited to do her space.
The hardest challenge with South Minneapolis homes are their small spaces and the close lot lines that prevent additions.
We, along with contractor Landmark Remodeling decided to keep the layout, but change the functions of the cabinetry.
She wanted a new floor and we decided luxury vinyl plank was the answer. We also switched the location of the dishwasher so we could have pullout garbage and recycling.
In addition to the kitchen we helped her source her new dining room furniture.
And the best part...she is already scheming her next remodel, which is the biggest compliment we could get.
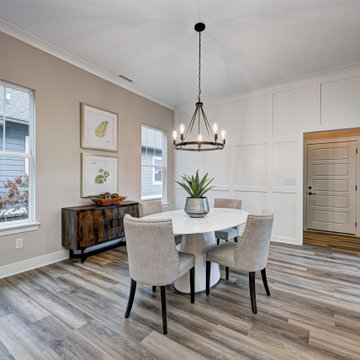
Aménagement d'une salle à manger ouverte sur la cuisine craftsman de taille moyenne avec un mur beige, un sol en vinyl, un sol marron et boiseries.
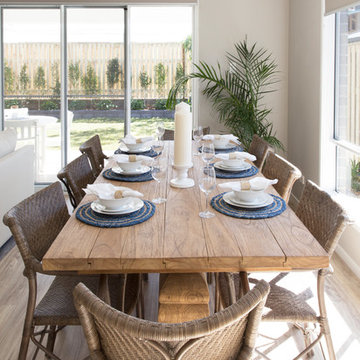
Fully open plan living & dining means the whole family can be together in the Southaven 27.
Réalisation d'une salle à manger ouverte sur le salon marine de taille moyenne avec un mur beige et un sol en vinyl.
Réalisation d'une salle à manger ouverte sur le salon marine de taille moyenne avec un mur beige et un sol en vinyl.
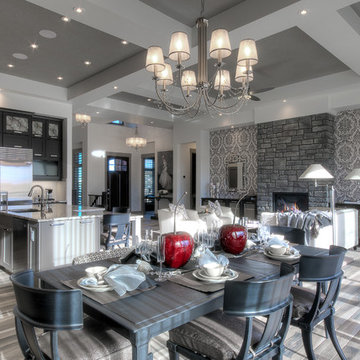
Earl Raatz
Réalisation d'une grande salle à manger ouverte sur la cuisine tradition avec un mur beige, un sol en vinyl, une cheminée standard et un manteau de cheminée en pierre.
Réalisation d'une grande salle à manger ouverte sur la cuisine tradition avec un mur beige, un sol en vinyl, une cheminée standard et un manteau de cheminée en pierre.
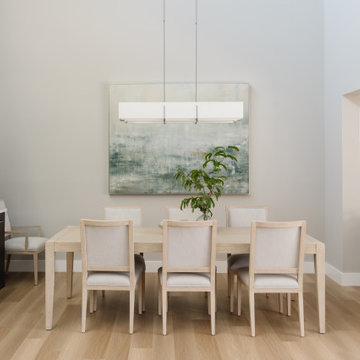
Idée de décoration pour une salle à manger ouverte sur le salon tradition de taille moyenne avec un mur beige, un sol en vinyl, un sol beige et un plafond voûté.
Idées déco de salles à manger avec un mur beige et un sol en vinyl
2