Idées déco de salles à manger avec un mur blanc et du papier peint
Trier par :
Budget
Trier par:Populaires du jour
81 - 100 sur 1 945 photos
1 sur 3
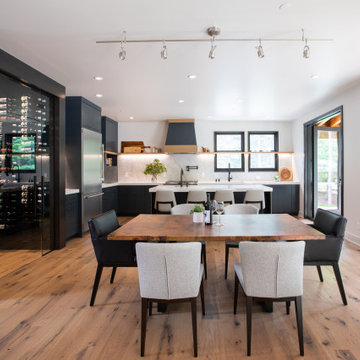
Working with repeat clients is always a dream! The had perfect timing right before the pandemic for their vacation home to get out city and relax in the mountains. This modern mountain home is stunning. Check out every custom detail we did throughout the home to make it a unique experience!
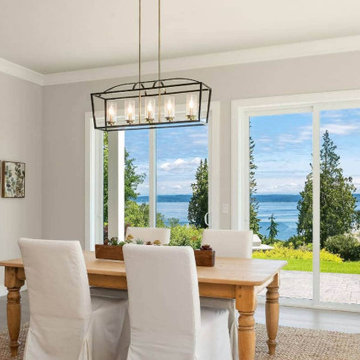
Each room is very spacious, and natural light strikes through the whole area. The dining area faced in front of a great coastal view through the huge sliding glass doors.

Idées déco pour une salle à manger ouverte sur le salon classique avec un mur blanc, un sol en bois brun, aucune cheminée, un sol marron, un plafond à caissons, un mur en parement de brique, boiseries et du papier peint.
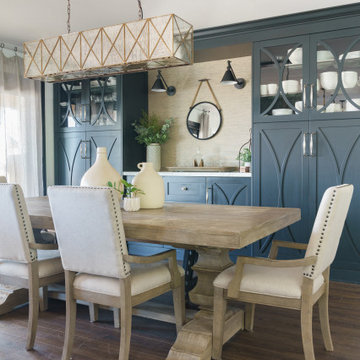
Idées déco pour une grande salle à manger ouverte sur la cuisine campagne avec un mur blanc, un sol en vinyl, un manteau de cheminée en carrelage et du papier peint.

BAR VIGNETTE
Idée de décoration pour une salle à manger ouverte sur la cuisine marine avec un mur blanc, un sol en bois brun, poutres apparentes, du papier peint, aucune cheminée et un sol beige.
Idée de décoration pour une salle à manger ouverte sur la cuisine marine avec un mur blanc, un sol en bois brun, poutres apparentes, du papier peint, aucune cheminée et un sol beige.
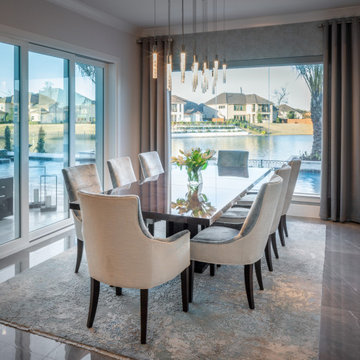
Inspiration pour une salle à manger ouverte sur la cuisine minimaliste de taille moyenne avec un mur blanc, un sol en carrelage de céramique, un sol gris et du papier peint.
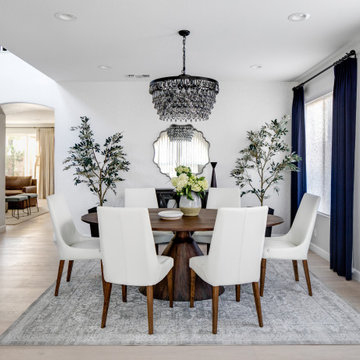
design by: Kennedy Cole Interior Design
build by: Well Done
photos by: Chad Mellon
Idées déco pour une salle à manger ouverte sur le salon classique de taille moyenne avec un mur blanc, parquet clair et du papier peint.
Idées déco pour une salle à manger ouverte sur le salon classique de taille moyenne avec un mur blanc, parquet clair et du papier peint.
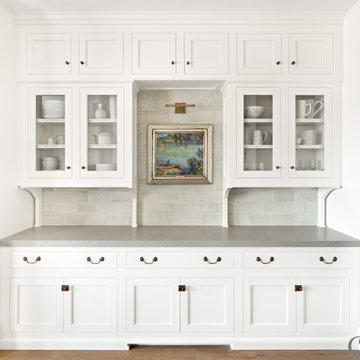
Store linens, china, and extra dishes in custom, built-in cabinetry. This sideboard showcases beautiful dishware and provides more room for food and drinks during dinner.
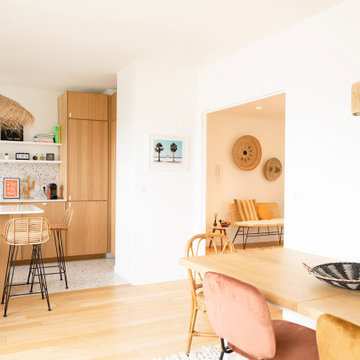
Dans cet appartement familial de 150 m², l’objectif était de rénover l’ensemble des pièces pour les rendre fonctionnelles et chaleureuses, en associant des matériaux naturels à une palette de couleurs harmonieuses.
Dans la cuisine et le salon, nous avons misé sur du bois clair naturel marié avec des tons pastel et des meubles tendance. De nombreux rangements sur mesure ont été réalisés dans les couloirs pour optimiser tous les espaces disponibles. Le papier peint à motifs fait écho aux lignes arrondies de la porte verrière réalisée sur mesure.
Dans les chambres, on retrouve des couleurs chaudes qui renforcent l’esprit vacances de l’appartement. Les salles de bain et la buanderie sont également dans des tons de vert naturel associés à du bois brut. La robinetterie noire, toute en contraste, apporte une touche de modernité. Un appartement où il fait bon vivre !
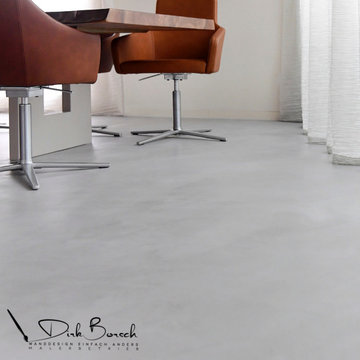
Fugenlose Böden liegen im Trend. Unsere fugenlosen Spachtelböden sind einzigartig im Design und gehören mittlerweile zur modernen Bodengestaltung. Diese sind mit einer ganz eigenen Oberflächencharakteristik, welche jede Fläche zu einem Unikat macht und für die Eigenschaften wie Langlebigkeit, Pflegeleichtigkeit und Robustheit steht, ausgestattet.
Die fugenlose Bodengestaltung verbindet alle Räume miteinander und vermittelt so das Gefühl optischer Weite und Leichtigkeit. Je nach Wunsch ist ein moderner Loft- bis hin zu einem gemütlichen klassischen edlen Charakter möglich. Die besondere Qualität unserer Böden zeigt nicht nur der Kratztest, denn selbstverständlich erhalten Sie eine Gewährleistung von 5 Jahren, sowie eine Herstellergarantie die sich ebenfalls auf fünf Jahre beläuft. Risse und andere Ärgernisse entfallen somit komplett.
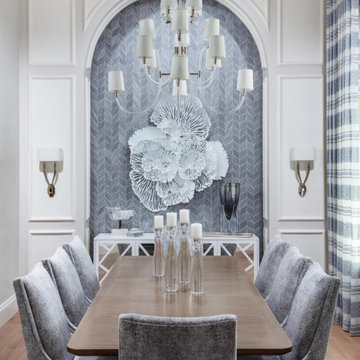
This Naples home was the typical Florida Tuscan Home design, our goal was to modernize the design with cleaner lines but keeping the Traditional Moulding elements throughout the home. This is a great example of how to de-tuscanize your home.
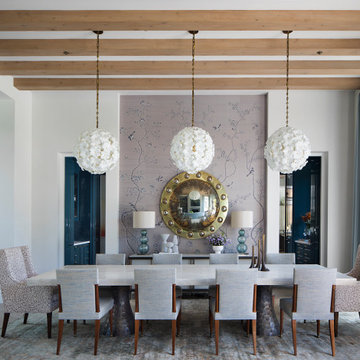
Transitional Dining Room
Paul Dyer Photography
Aménagement d'une salle à manger classique fermée avec un mur blanc, un sol en bois brun, aucune cheminée, poutres apparentes, du papier peint et un sol marron.
Aménagement d'une salle à manger classique fermée avec un mur blanc, un sol en bois brun, aucune cheminée, poutres apparentes, du papier peint et un sol marron.
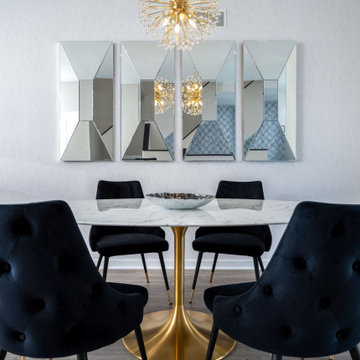
Idée de décoration pour une salle à manger ouverte sur la cuisine minimaliste de taille moyenne avec un mur blanc, un sol en vinyl, un sol gris et du papier peint.
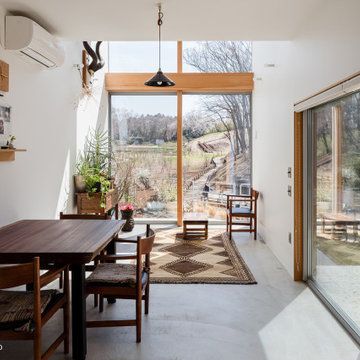
Cette image montre une salle à manger ouverte sur le salon avec un mur blanc, sol en béton ciré, aucune cheminée, un sol gris, un plafond en papier peint et du papier peint.
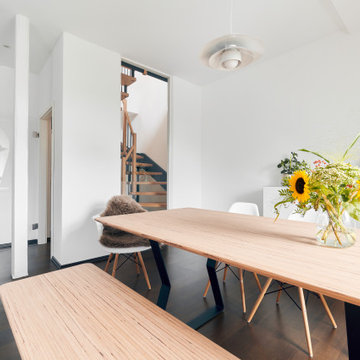
Inspiration pour une salle à manger ouverte sur le salon design de taille moyenne avec un mur blanc, parquet foncé, un sol marron, un plafond en papier peint et du papier peint.
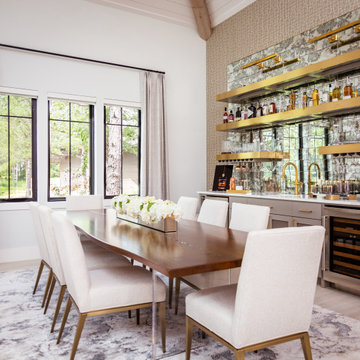
Indulge in the epitome of glamour with this dining room and wet bar. Its gold accents, mirrored backsplash, patterned wallpaper, and Lucite and wood dining table exudes opulence and sophistication.
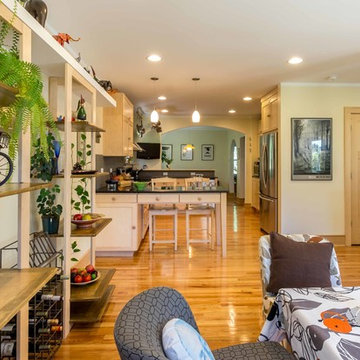
The back of this 1920s brick and siding Cape Cod gets a compact addition to create a new Family room, open Kitchen, Covered Entry, and Master Bedroom Suite above. European-styling of the interior was a consideration throughout the design process, as well as with the materials and finishes. The project includes all cabinetry, built-ins, shelving and trim work (even down to the towel bars!) custom made on site by the home owner.
Photography by Kmiecik Imagery
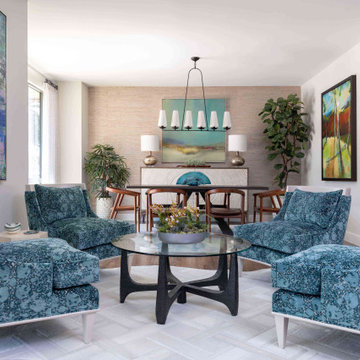
Exemple d'une salle à manger rétro de taille moyenne avec un mur blanc, un sol en bois brun, un sol marron et du papier peint.

When one thing leads to another...and another...and another...
This fun family of 5 humans and one pup enlisted us to do a simple living room/dining room upgrade. Those led to updating the kitchen with some simple upgrades. (Thanks to Superior Tile and Stone) And that led to a total primary suite gut and renovation (Thanks to Verity Kitchens and Baths). When we were done, they sold their now perfect home and upgraded to the Beach Modern one a few galleries back. They might win the award for best Before/After pics in both projects! We love working with them and are happy to call them our friends.
Design by Eden LA Interiors
Photo by Kim Pritchard Photography
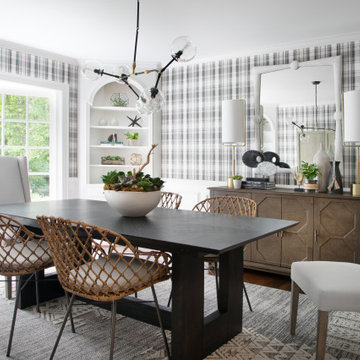
Modern dining room table and decor.
Exemple d'une salle à manger chic fermée avec un mur blanc, un sol en bois brun, un sol marron, aucune cheminée et du papier peint.
Exemple d'une salle à manger chic fermée avec un mur blanc, un sol en bois brun, un sol marron, aucune cheminée et du papier peint.
Idées déco de salles à manger avec un mur blanc et du papier peint
5