Idées déco de salles à manger avec un mur blanc et du papier peint
Trier par :
Budget
Trier par:Populaires du jour
161 - 180 sur 1 945 photos
1 sur 3
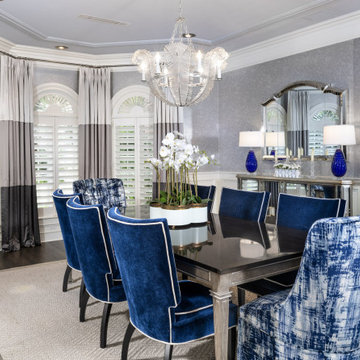
Cette image montre une grande salle à manger traditionnelle fermée avec un mur blanc, parquet foncé, un sol marron et du papier peint.
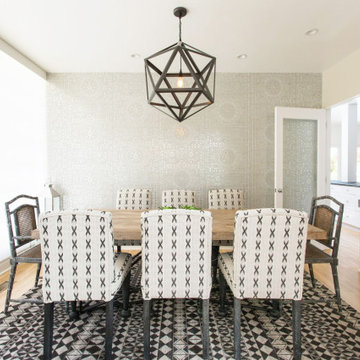
The glass wall to the left opens onto an unsightly driveway. We specified a wall-to-wall floor-to-ceiling solar shade to diffuse the abundant sunlight while bringing attention to the main wall which was adorned with an India-themed metallic wall covering. Subtle geometric shapes are repeated in the rug, the chairs upholstery and the chandelier. Two antique caned Chinese armchairs flank the table on both ends.
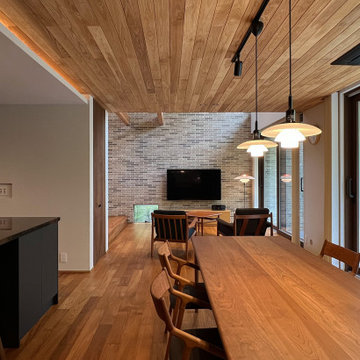
竹景の舎|Studio tanpopo-gumi
Aménagement d'une grande salle à manger ouverte sur le salon rétro avec un mur blanc, un sol en bois brun, aucune cheminée, un sol marron, un plafond en bois et du papier peint.
Aménagement d'une grande salle à manger ouverte sur le salon rétro avec un mur blanc, un sol en bois brun, aucune cheminée, un sol marron, un plafond en bois et du papier peint.
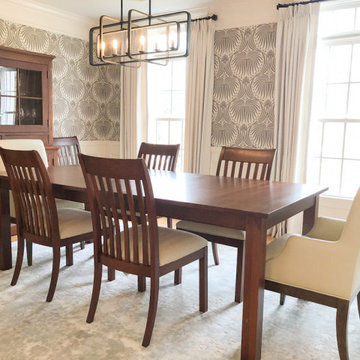
Farrow and Ball Lotus wallpaper is complimented by the simple pleated drapery on black iron rods. The client invited us to design around her existing dining table and chairs. We added the leather host and hostess chairs, Lotus wallpaper, new paint color and area rug and the modern chandelier. It all comes together nicely, do you think?

This 6,000sf luxurious custom new construction 5-bedroom, 4-bath home combines elements of open-concept design with traditional, formal spaces, as well. Tall windows, large openings to the back yard, and clear views from room to room are abundant throughout. The 2-story entry boasts a gently curving stair, and a full view through openings to the glass-clad family room. The back stair is continuous from the basement to the finished 3rd floor / attic recreation room.
The interior is finished with the finest materials and detailing, with crown molding, coffered, tray and barrel vault ceilings, chair rail, arched openings, rounded corners, built-in niches and coves, wide halls, and 12' first floor ceilings with 10' second floor ceilings.
It sits at the end of a cul-de-sac in a wooded neighborhood, surrounded by old growth trees. The homeowners, who hail from Texas, believe that bigger is better, and this house was built to match their dreams. The brick - with stone and cast concrete accent elements - runs the full 3-stories of the home, on all sides. A paver driveway and covered patio are included, along with paver retaining wall carved into the hill, creating a secluded back yard play space for their young children.
Project photography by Kmieick Imagery.
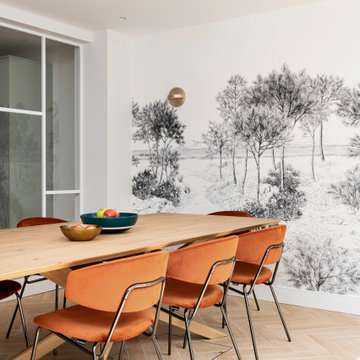
Idées déco pour une grande salle à manger ouverte sur le salon contemporaine avec un mur blanc, un sol en carrelage de céramique, aucune cheminée, un sol beige, différents designs de plafond et du papier peint.
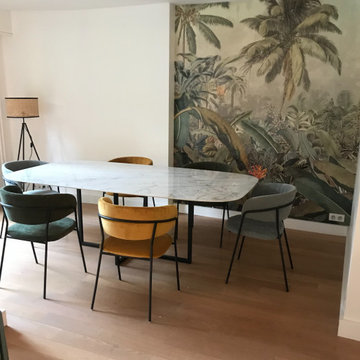
Réalisation d'une salle à manger ouverte sur le salon design de taille moyenne avec un mur blanc, parquet clair, aucune cheminée, un sol beige et du papier peint.
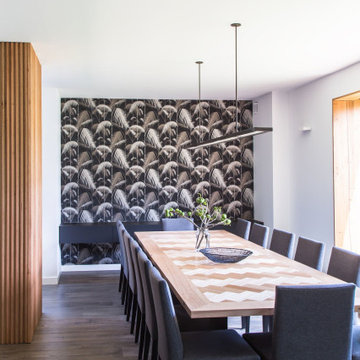
The dining room features a 14 seater custom designed table made by Brown Dog Furniture. This one of a kind piece is complimented by a sleek metal chandelier featuring crystals and made by Griffin Design.
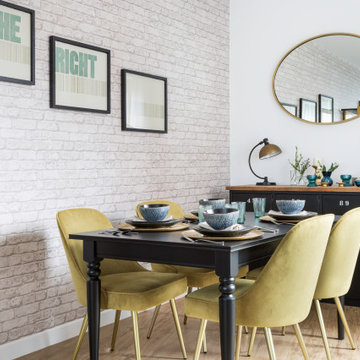
Exemple d'une salle à manger tendance avec un mur blanc, aucune cheminée, un sol en bois brun et du papier peint.
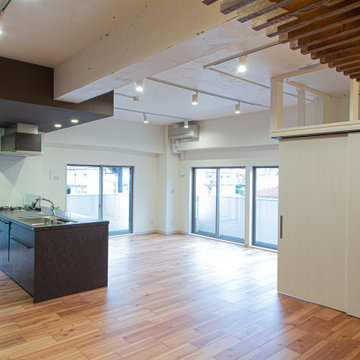
南西角にある窓から、部屋の中を斜めに光が入って来る間取りにしました。一直線に平面を斜めに光が貫く為、奥行の有る住戸全体が自然光で明るくなります。マンションリノベーションの場合は窓の位置が変わりません。窓位置を変えずに設計をするのが、苦しみでもあり、面白さでもあるんです。特に、光の入り方を開口部でコントロール出来ないぶん、間取りの工夫でどう光を取り込むのか、解決するのが、常道です。
ルーバー天井の家・東京都板橋区
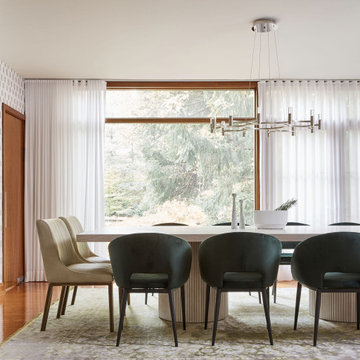
Idées déco pour une grande salle à manger ouverte sur le salon contemporaine avec un sol marron, du papier peint, un mur blanc et un sol en bois brun.
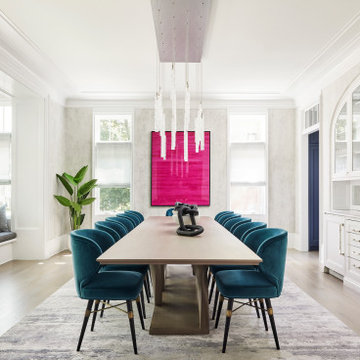
Aménagement d'une salle à manger classique fermée avec un mur blanc, parquet clair, un sol beige, du lambris et du papier peint.
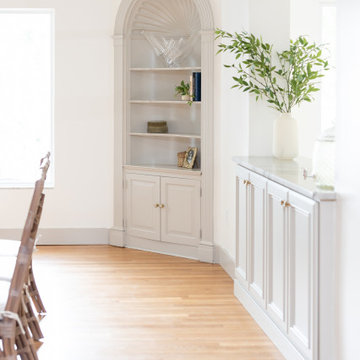
Renovation from an old Florida dated house that used to be a country club, to an updated beautiful Old Florida inspired kitchen, dining, bar and keeping room.
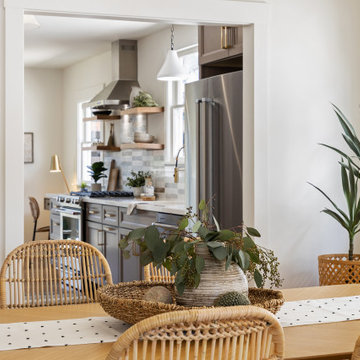
Idée de décoration pour une salle à manger tradition de taille moyenne avec un mur blanc, parquet clair, un sol beige, un plafond décaissé et du papier peint.
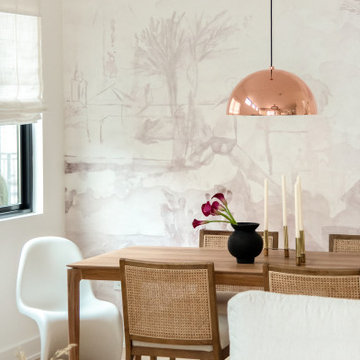
Light filled home in Austin, Texas with organic and neutral pieces to soften the contemporary design. Natural and neutrals to highlight the large open floor plan with unique wallpaper and art accents.
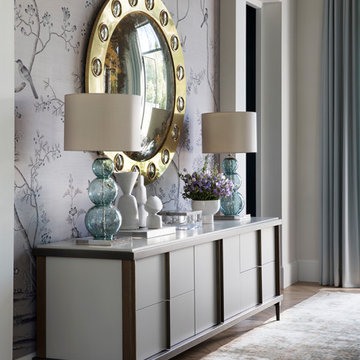
Dining Room Console Accent Wall
Paul Dyer Photography
Réalisation d'une salle à manger tradition fermée avec un mur blanc, un sol en bois brun, aucune cheminée, du papier peint et un sol marron.
Réalisation d'une salle à manger tradition fermée avec un mur blanc, un sol en bois brun, aucune cheminée, du papier peint et un sol marron.
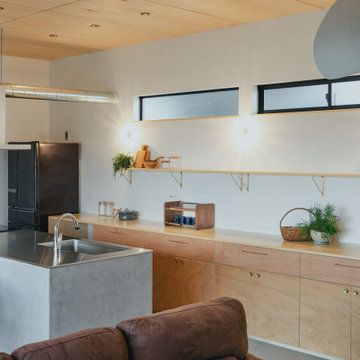
お施主様のご希望は「広々としたリビング」と「ファミリークローゼット」。
家族同士のふれあいとプライベートを両立する、おおらかな住まいになりました。
Cette image montre une salle à manger ouverte sur le salon minimaliste de taille moyenne avec un mur blanc, sol en béton ciré, aucune cheminée, un sol gris, un plafond en bois, du papier peint et éclairage.
Cette image montre une salle à manger ouverte sur le salon minimaliste de taille moyenne avec un mur blanc, sol en béton ciré, aucune cheminée, un sol gris, un plafond en bois, du papier peint et éclairage.
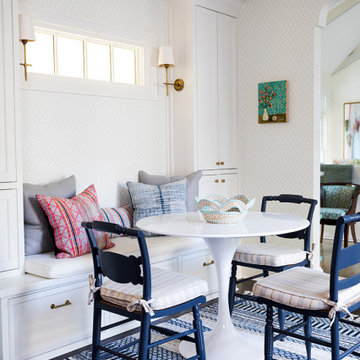
Cette image montre une salle à manger traditionnelle avec une banquette d'angle, un mur blanc, parquet foncé, un sol marron et du papier peint.
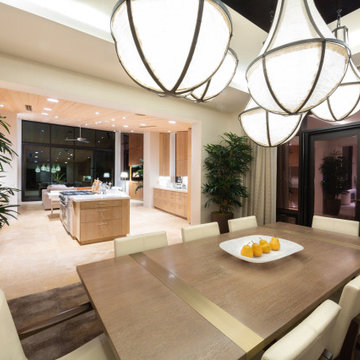
Cette image montre une grande salle à manger ouverte sur la cuisine design avec un mur blanc, un sol en travertin, un sol beige et du papier peint.
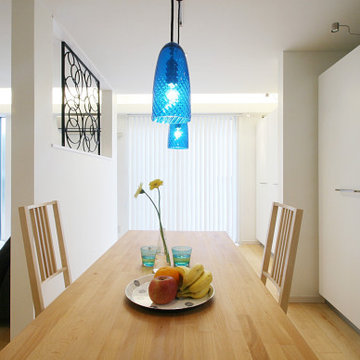
Cette photo montre une petite salle à manger moderne avec une banquette d'angle, un mur blanc, parquet clair, un sol marron, un plafond décaissé, du papier peint et éclairage.
Idées déco de salles à manger avec un mur blanc et du papier peint
9