Idées déco de salles à manger avec un mur blanc et un manteau de cheminée en brique
Trier par :
Budget
Trier par:Populaires du jour
121 - 140 sur 1 091 photos
1 sur 3
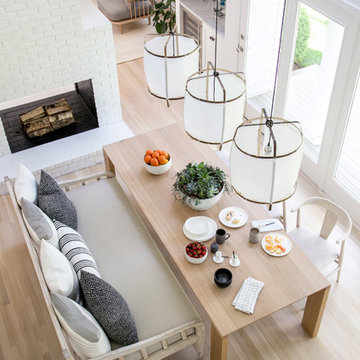
Interior Design & Furniture Design by Chango & Co.
Photography by Raquel Langworthy
See the story in My Domaine
Cette image montre une salle à manger ouverte sur le salon marine de taille moyenne avec un mur blanc, parquet clair, une cheminée double-face et un manteau de cheminée en brique.
Cette image montre une salle à manger ouverte sur le salon marine de taille moyenne avec un mur blanc, parquet clair, une cheminée double-face et un manteau de cheminée en brique.
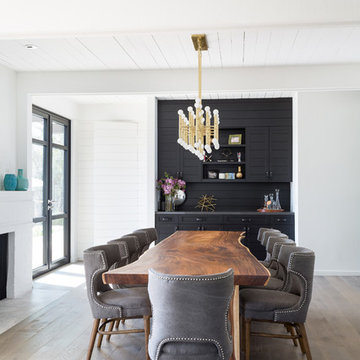
Inspiration pour une grande salle à manger ouverte sur le salon vintage avec un mur blanc, parquet clair, une cheminée standard et un manteau de cheminée en brique.
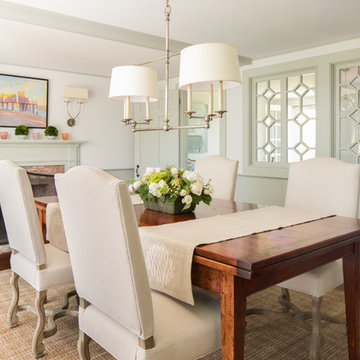
Aménagement d'une salle à manger classique fermée et de taille moyenne avec un mur blanc, parquet foncé, une cheminée standard, un manteau de cheminée en brique et un sol marron.
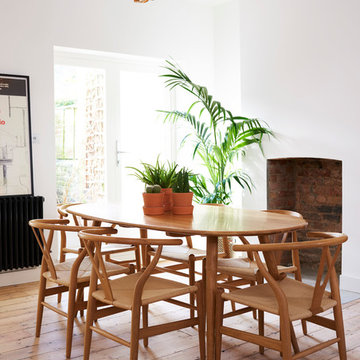
Aménagement d'une salle à manger ouverte sur le salon scandinave de taille moyenne avec un mur blanc, un sol en bois brun, un sol marron, une cheminée standard et un manteau de cheminée en brique.
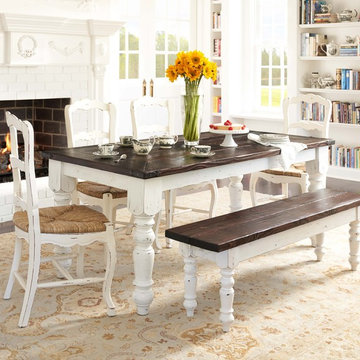
The Meryton Table is inspired by French country kitchens of the past. The table features a sturdy planked top and turned legs.
Tabletop is available in our classic Espresso or Distressed White finish. Optional hammered steel corner brackets in Black or Copper can be added. Light assembly required (comes assembled for local pickup).
All of our tables are handcrafted from solid wood in our woodworking shop in Fort Mill, South Carolina. Our furniture is finished with a multi-step process of distressing and hand-applying varnish to give each piece the look of a cherished antique. Each of our works showcase the natural characteristics of wood, including variations in color, mineral streaks, knots and burls. In addition, our finishing process highlights the organic texture of wood with its pores, ridges, slits and grooves; each piece is a tactile work of art that is truly meant to be appreciated by touch. Every decorative bracket is made from steel, hand-cut and meticulously hammered to create a one-of-a-kind rustic accent for our wood furniture.
Available for local pickup or shipment within 5-7 business days.
DIMENSIONS:
Overall: 72" long x 36" wide x 30" high
Tabletop: 1.5" thick
Apron: 3.5" high
Weight: 132 pounds
CARE AND MAINTENANCE:
Dust with a soft, dry lint-free cloth.
Soak up any water immediately with a soft, dry cloth.
Avoid the use of harsh chemicals or abrasive cleaners.
Photo Credit: Michael Blevins
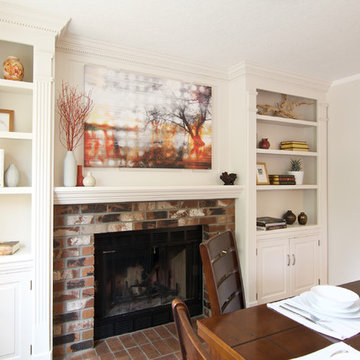
This project is a great example of how small changes can have a huge impact on a space.
Our clients wanted to have a more functional dining and living areas while combining his modern and hers more traditional style. The goal was to bring the space into the 21st century aesthetically without breaking the bank.
We first tackled the massive oak built-in fireplace surround in the dining area, by painting it a lighter color. We added built-in LED lights, hidden behind each shelf ledge, to provide soft accent lighting. By changing the color of the trim and walls, we lightened the whole space up. We turned a once unused space, adjacent to the living room into a much-needed library, accommodating an area for the electric piano. We added light modern sectional, an elegant coffee table, and a contemporary TV media unit in the living room.
New dark wood floors, stylish accessories and yellow drapery add warmth to the space and complete the look.
The home is now ready for a grand party with champagne and live entertainment.
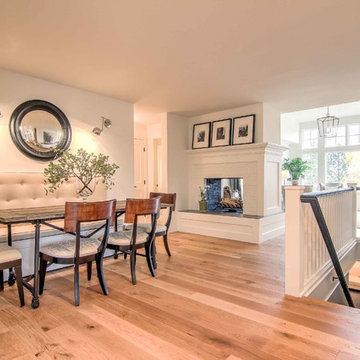
Allison Mathern Interior Design
Exemple d'une petite salle à manger ouverte sur la cuisine scandinave avec un mur blanc, un sol en contreplaqué, une cheminée double-face, un manteau de cheminée en brique et un sol marron.
Exemple d'une petite salle à manger ouverte sur la cuisine scandinave avec un mur blanc, un sol en contreplaqué, une cheminée double-face, un manteau de cheminée en brique et un sol marron.
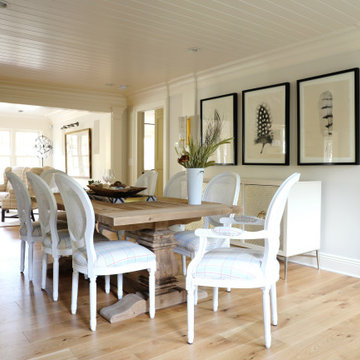
A rustic dining experience along side an original to the home brick gas fireplace. Custom upholstered chairs, trestle table, and brand new white oak, wide plank flooring.
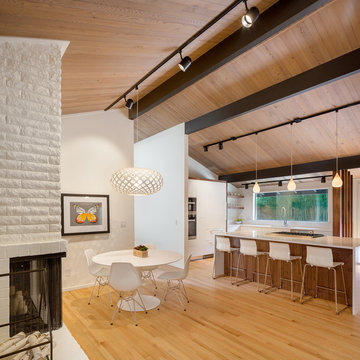
Design/Build by Vanillawood
Photography by Josh Partee
Aménagement d'une salle à manger ouverte sur la cuisine rétro avec un mur blanc, un sol en bois brun, une cheminée double-face, un manteau de cheminée en brique et un sol blanc.
Aménagement d'une salle à manger ouverte sur la cuisine rétro avec un mur blanc, un sol en bois brun, une cheminée double-face, un manteau de cheminée en brique et un sol blanc.
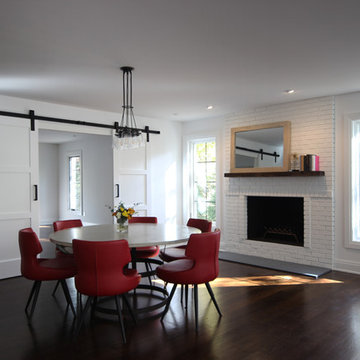
Inspiration pour une grande salle à manger traditionnelle fermée avec un mur blanc, parquet foncé, une cheminée standard, un manteau de cheminée en brique et un sol marron.
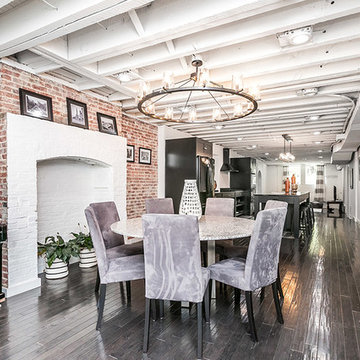
This 6-bedroom Baltimore row home's grand exterior overlooks a tree lined street in the historic Bolton Hill neighborhood. The original large pocket doors in the first floor allows for uninterrupted views from the front parlor through the sitting room and into the rear dining room bay window.
Penza Bailey Architects provided a complete transformation of the walk out garden level. The entire level was renovated to include a new kitchen, family room, mudroom, playroom, full bathroom and a gracious new stair leading to the upper level. The painted brick and exposed structure expresses the original "bones" of the home, while clearly modern interventions stand in contrast to suit the homeowner’s lifestyle. An alcove on the 1st floor was also renovated to provide a serving pantry and bar.
The exterior received restored front and vestibule doors, select window replacements, and new rear french doors, all receiving historical approval.
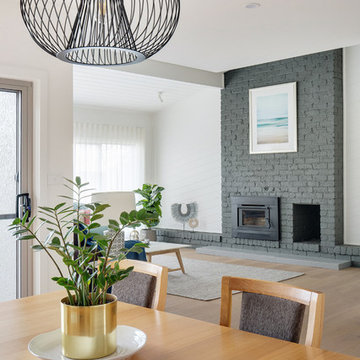
Idées déco pour une grande salle à manger ouverte sur le salon contemporaine avec un mur blanc, parquet peint, un poêle à bois, un manteau de cheminée en brique et un sol noir.
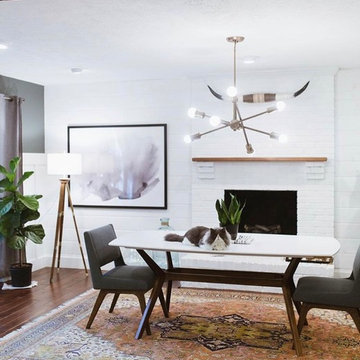
Idées déco pour une grande salle à manger ouverte sur la cuisine avec un mur blanc, un sol en bois brun, une cheminée standard, un manteau de cheminée en brique et un sol marron.
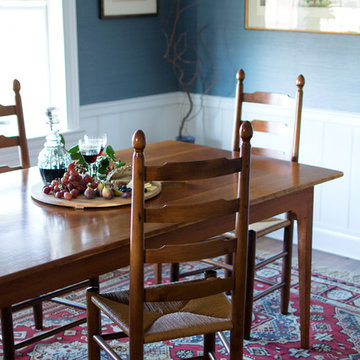
Vintage Kilim Rug purchased from Carefull Carpets, Marshall, VA.
Inspiration pour une petite salle à manger ouverte sur la cuisine traditionnelle avec un mur blanc, parquet foncé, aucune cheminée et un manteau de cheminée en brique.
Inspiration pour une petite salle à manger ouverte sur la cuisine traditionnelle avec un mur blanc, parquet foncé, aucune cheminée et un manteau de cheminée en brique.
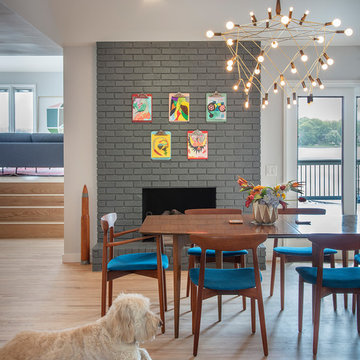
Bob Greenspan Photography
Réalisation d'une salle à manger design avec parquet clair, un mur blanc, une cheminée standard, un manteau de cheminée en brique et un sol marron.
Réalisation d'une salle à manger design avec parquet clair, un mur blanc, une cheminée standard, un manteau de cheminée en brique et un sol marron.
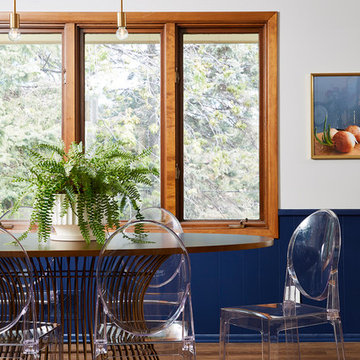
Cette photo montre une salle à manger rétro fermée et de taille moyenne avec un mur blanc, un sol en bois brun, une cheminée standard, un manteau de cheminée en brique et un sol marron.
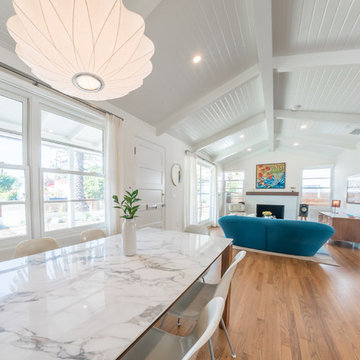
Cette photo montre une salle à manger ouverte sur le salon rétro avec un mur blanc, parquet clair, une cheminée standard, un manteau de cheminée en brique et un sol marron.
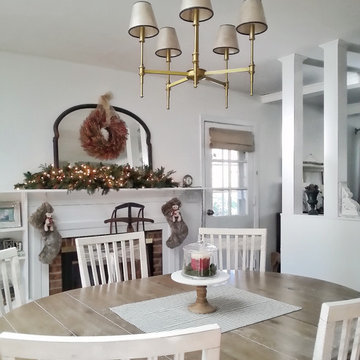
Cette image montre une salle à manger ouverte sur la cuisine rustique de taille moyenne avec un mur blanc, parquet foncé, une cheminée standard et un manteau de cheminée en brique.
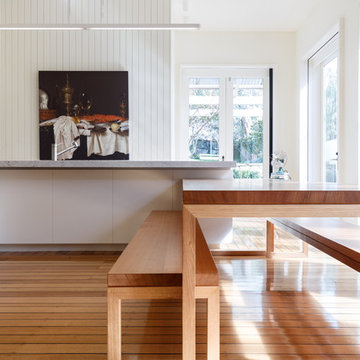
Peter Mathew
Exemple d'une salle à manger ouverte sur la cuisine chic de taille moyenne avec un mur blanc, parquet clair, une cheminée double-face et un manteau de cheminée en brique.
Exemple d'une salle à manger ouverte sur la cuisine chic de taille moyenne avec un mur blanc, parquet clair, une cheminée double-face et un manteau de cheminée en brique.

Second floor main living area and open concept kitchen.
Exemple d'une grande salle à manger ouverte sur la cuisine bord de mer avec un mur blanc, parquet clair, une cheminée standard, un manteau de cheminée en brique, un plafond en bois et du lambris de bois.
Exemple d'une grande salle à manger ouverte sur la cuisine bord de mer avec un mur blanc, parquet clair, une cheminée standard, un manteau de cheminée en brique, un plafond en bois et du lambris de bois.
Idées déco de salles à manger avec un mur blanc et un manteau de cheminée en brique
7