Idées déco de salles à manger avec un mur blanc et un manteau de cheminée en brique
Trier par :
Budget
Trier par:Populaires du jour
141 - 160 sur 1 091 photos
1 sur 3

Second floor main living area and open concept kitchen.
Exemple d'une grande salle à manger ouverte sur la cuisine bord de mer avec un mur blanc, parquet clair, une cheminée standard, un manteau de cheminée en brique, un plafond en bois et du lambris de bois.
Exemple d'une grande salle à manger ouverte sur la cuisine bord de mer avec un mur blanc, parquet clair, une cheminée standard, un manteau de cheminée en brique, un plafond en bois et du lambris de bois.
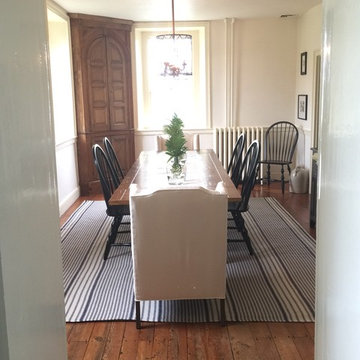
Idée de décoration pour une salle à manger champêtre fermée et de taille moyenne avec un mur blanc, un sol en bois brun, une cheminée d'angle, un manteau de cheminée en brique et un sol gris.

Breakfast nook next to the kitchen, coffered ceiling and white brick wall.
Aménagement d'une grande salle à manger classique en bois avec une banquette d'angle, un mur blanc, un sol en bois brun, une cheminée standard, un manteau de cheminée en brique, un sol marron et un plafond à caissons.
Aménagement d'une grande salle à manger classique en bois avec une banquette d'angle, un mur blanc, un sol en bois brun, une cheminée standard, un manteau de cheminée en brique, un sol marron et un plafond à caissons.
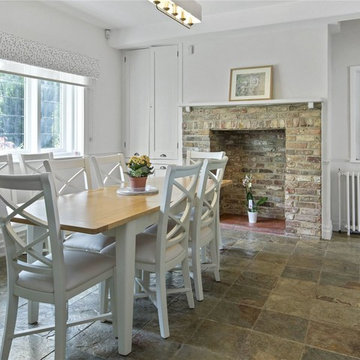
Inspiration pour une salle à manger rustique de taille moyenne avec un mur blanc, une cheminée standard, un manteau de cheminée en brique et un sol gris.
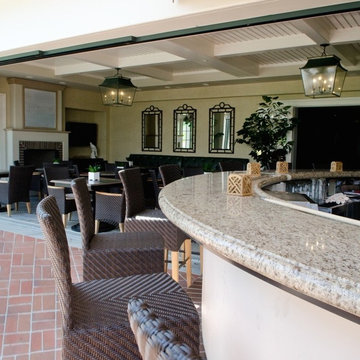
Aménagement d'une très grande salle à manger méditerranéenne fermée avec un mur blanc, une cheminée standard, un manteau de cheminée en brique, un sol en brique et un sol rouge.
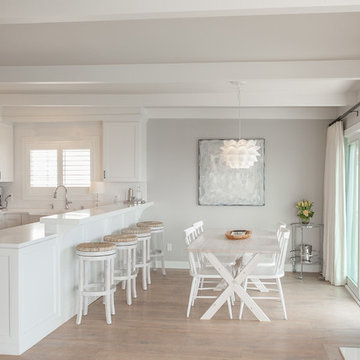
Photo Credit: Melissa Di Meglio / Designed by: Aboutspace Studios
Idée de décoration pour une salle à manger ouverte sur la cuisine marine avec un mur blanc, parquet clair, une cheminée standard, un sol marron et un manteau de cheminée en brique.
Idée de décoration pour une salle à manger ouverte sur la cuisine marine avec un mur blanc, parquet clair, une cheminée standard, un sol marron et un manteau de cheminée en brique.
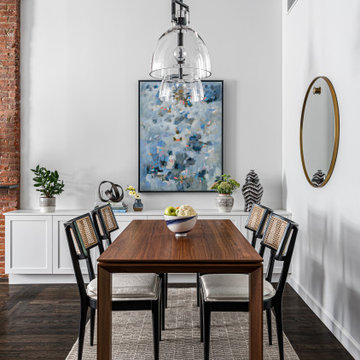
Exemple d'une petite salle à manger chic avec un mur blanc, parquet foncé, une cheminée standard et un manteau de cheminée en brique.
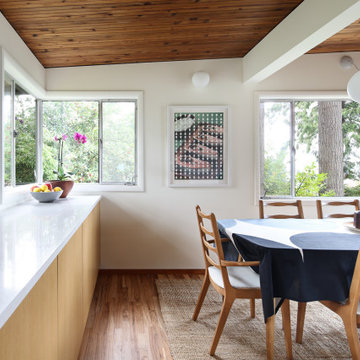
The dining room and kitchen flow seamlessly in this mid-century home. The white walls and countertops create visual space while the beautiful white oak cabinets provide abundant storage. Both the exposed wood ceiling and oak floors were existing, we refinished them and color matched new trim as needed.
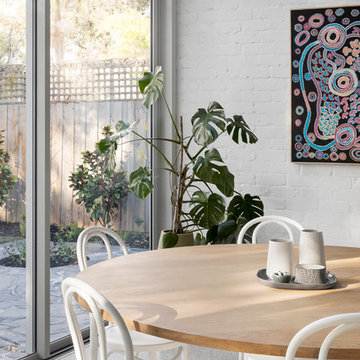
Dylan Lark - Photographer
Aménagement d'une salle à manger ouverte sur le salon contemporaine de taille moyenne avec un mur blanc, sol en béton ciré, une cheminée standard et un manteau de cheminée en brique.
Aménagement d'une salle à manger ouverte sur le salon contemporaine de taille moyenne avec un mur blanc, sol en béton ciré, une cheminée standard et un manteau de cheminée en brique.
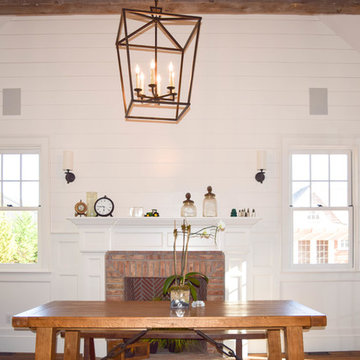
Ally Young
Cette photo montre une grande salle à manger ouverte sur la cuisine nature avec un mur blanc, un sol en bois brun, une cheminée standard et un manteau de cheminée en brique.
Cette photo montre une grande salle à manger ouverte sur la cuisine nature avec un mur blanc, un sol en bois brun, une cheminée standard et un manteau de cheminée en brique.
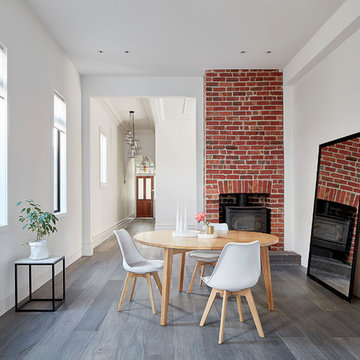
Photographer Jack Lovel-Stylist Beckie Littler
Idée de décoration pour une salle à manger ouverte sur la cuisine design de taille moyenne avec un mur blanc, parquet clair, un poêle à bois, un manteau de cheminée en brique et un sol gris.
Idée de décoration pour une salle à manger ouverte sur la cuisine design de taille moyenne avec un mur blanc, parquet clair, un poêle à bois, un manteau de cheminée en brique et un sol gris.
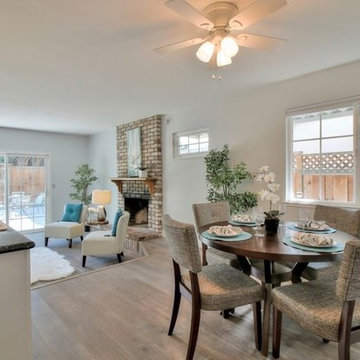
Cette image montre une petite salle à manger ouverte sur la cuisine design avec un mur blanc, parquet clair, une cheminée standard, un manteau de cheminée en brique et un sol gris.
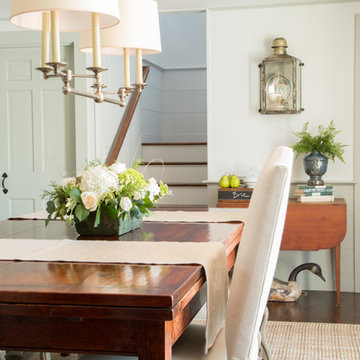
Cette image montre une salle à manger marine fermée et de taille moyenne avec un mur blanc, parquet foncé, une cheminée standard, un manteau de cheminée en brique et un sol marron.

Brooke Littell Photography
Exemple d'une salle à manger ouverte sur le salon chic de taille moyenne avec parquet foncé, une cheminée double-face, un manteau de cheminée en brique, un sol marron et un mur blanc.
Exemple d'une salle à manger ouverte sur le salon chic de taille moyenne avec parquet foncé, une cheminée double-face, un manteau de cheminée en brique, un sol marron et un mur blanc.
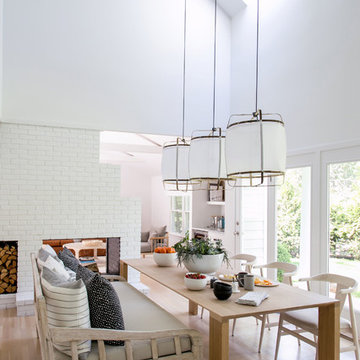
Interior Design & Furniture Design by Chango & Co.
Photography by Raquel Langworthy
See the story in My Domaine
Aménagement d'une salle à manger ouverte sur le salon bord de mer de taille moyenne avec un mur blanc, parquet clair, une cheminée double-face et un manteau de cheminée en brique.
Aménagement d'une salle à manger ouverte sur le salon bord de mer de taille moyenne avec un mur blanc, parquet clair, une cheminée double-face et un manteau de cheminée en brique.
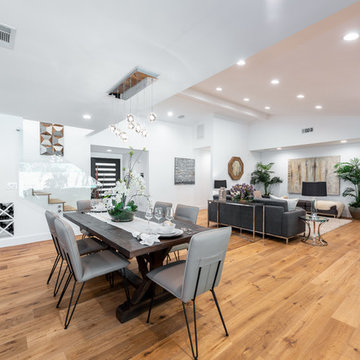
Located in Wrightwood Estates, Levi Construction’s latest residency is a two-story mid-century modern home that was re-imagined and extensively remodeled with a designer’s eye for detail, beauty and function. Beautifully positioned on a 9,600-square-foot lot with approximately 3,000 square feet of perfectly-lighted interior space. The open floorplan includes a great room with vaulted ceilings, gorgeous chef’s kitchen featuring Viking appliances, a smart WiFi refrigerator, and high-tech, smart home technology throughout. There are a total of 5 bedrooms and 4 bathrooms. On the first floor there are three large bedrooms, three bathrooms and a maid’s room with separate entrance. A custom walk-in closet and amazing bathroom complete the master retreat. The second floor has another large bedroom and bathroom with gorgeous views to the valley. The backyard area is an entertainer’s dream featuring a grassy lawn, covered patio, outdoor kitchen, dining pavilion, seating area with contemporary fire pit and an elevated deck to enjoy the beautiful mountain view.
Project designed and built by
Levi Construction
http://www.leviconstruction.com/
Levi Construction is specialized in designing and building custom homes, room additions, and complete home remodels. Contact us today for a quote.
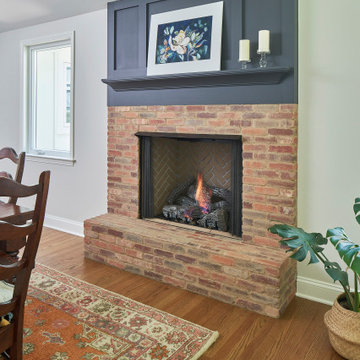
© Lassiter Photography | ReVisionCharlotte.com
Cette image montre une salle à manger ouverte sur la cuisine rustique de taille moyenne avec un mur blanc, un sol en bois brun, une cheminée standard, un manteau de cheminée en brique, un sol marron et un plafond voûté.
Cette image montre une salle à manger ouverte sur la cuisine rustique de taille moyenne avec un mur blanc, un sol en bois brun, une cheminée standard, un manteau de cheminée en brique, un sol marron et un plafond voûté.
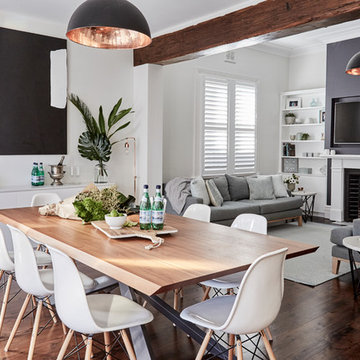
Idée de décoration pour une salle à manger ouverte sur le salon tradition avec un mur blanc, parquet foncé, une cheminée standard, un manteau de cheminée en brique et un sol marron.

The cabin typology redux came out of the owner’s desire to have a house that is warm and familiar, but also “feels like you are on vacation.” The basis of the “Hewn House” design starts with a cabin’s simple form and materiality: a gable roof, a wood-clad body, a prominent fireplace that acts as the hearth, and integrated indoor-outdoor spaces. However, rather than a rustic style, the scheme proposes a clean-lined and “hewned” form, sculpted, to best fit on its urban infill lot.
The plan and elevation geometries are responsive to the unique site conditions. Existing prominent trees determined the faceted shape of the main house, while providing shade that projecting eaves of a traditional log cabin would otherwise offer. Deferring to the trees also allows the house to more readily tuck into its leafy East Austin neighborhood, and is therefore more quiet and secluded.
Natural light and coziness are key inside the home. Both the common zone and the private quarters extend to sheltered outdoor spaces of varying scales: the front porch, the private patios, and the back porch which acts as a transition to the backyard. Similar to the front of the house, a large cedar elm was preserved in the center of the yard. Sliding glass doors open up the interior living zone to the backyard life while clerestory windows bring in additional ambient light and tree canopy views. The wood ceiling adds warmth and connection to the exterior knotted cedar tongue & groove. The iron spot bricks with an earthy, reddish tone around the fireplace cast a new material interest both inside and outside. The gable roof is clad with standing seam to reinforced the clean-lined and faceted form. Furthermore, a dark gray shade of stucco contrasts and complements the warmth of the cedar with its coolness.
A freestanding guest house both separates from and connects to the main house through a small, private patio with a tall steel planter bed.
Photo by Charles Davis Smith
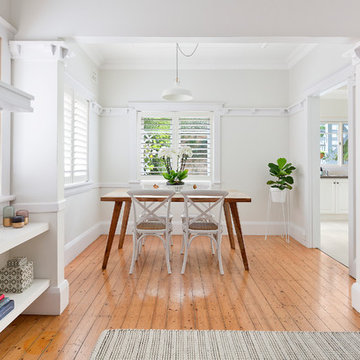
Cette photo montre une petite salle à manger ouverte sur la cuisine nature avec un mur blanc, un sol en bois brun, un sol marron, une cheminée standard et un manteau de cheminée en brique.
Idées déco de salles à manger avec un mur blanc et un manteau de cheminée en brique
8