Idées déco de salles à manger avec un mur blanc et un manteau de cheminée en métal
Trier par :
Budget
Trier par:Populaires du jour
161 - 180 sur 908 photos
1 sur 3
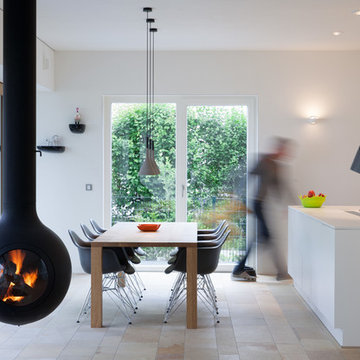
H.Stolz
Cette image montre une salle à manger ouverte sur la cuisine design de taille moyenne avec un mur blanc, un sol en travertin, cheminée suspendue, un manteau de cheminée en métal et éclairage.
Cette image montre une salle à manger ouverte sur la cuisine design de taille moyenne avec un mur blanc, un sol en travertin, cheminée suspendue, un manteau de cheminée en métal et éclairage.
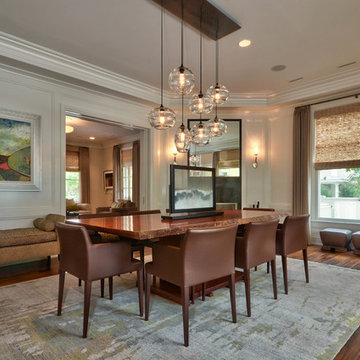
A dining room that exhibits both classic and contemporary furniture. For a timeless yet trendy look, we paired sophisticated leather chairs, a large area rug, and neutral drapery with an exciting printed bench, colorful artwork, and glass pendant lighting.
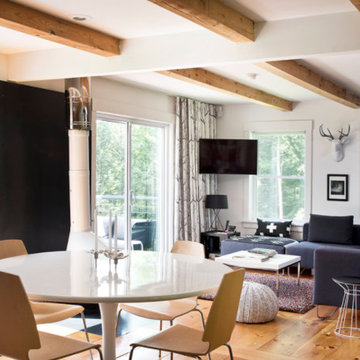
Dining/Living Area. Light renovation and full redesign of an open plan cabin nestled in the quiet woods of Ulster County, New York. Complete kitchen restyling and budget friendly furnishings, art and décor for a second home used as a weekend retreat
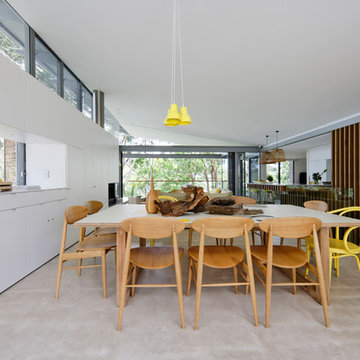
A casual holiday home along the Australian coast. A place where extended family and friends from afar can gather to create new memories. Robust enough for hordes of children, yet with an element of luxury for the adults.
Referencing the unique position between sea and the Australian bush, by means of textures, textiles, materials, colours and smells, to evoke a timeless connection to place, intrinsic to the memories of family holidays.
Avoca Weekender - Avoca Beach House at Avoca Beach
Architecture Saville Isaacs
http://www.architecturesavilleisaacs.com.au/
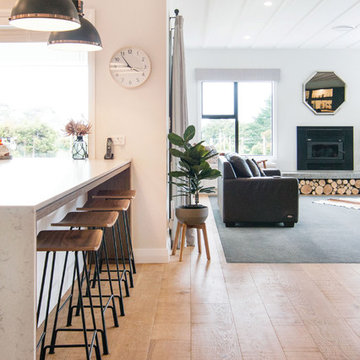
The warm, caramel flooring in this house really is a point of difference. The custom saw marked timber looks stunning and largely contributes to the rustic qualities of this home. The floor planks are mixed width to further enhance the originality of this statement floor.
Range: Pro-Plank Villa-Sawn Oak (15mm Unfinished Engineered French Oak Flooring)
Product: Unfinished Villa-Sawn (Requires Finishing)
Dimensions: 260mm W x 19mm H x 2.2m L
Grade: Feature (Prominent Grain & Knots)
Finish: Custom Finish
Texture: Genuine Saw marked
Warranty: 25 Years Residential | 5 Years Commercial
Photography: Forté
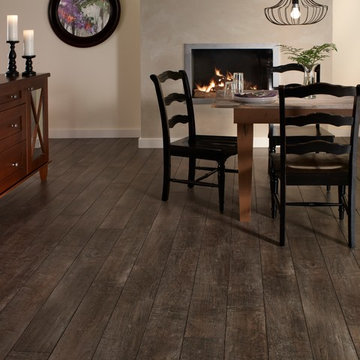
Mannington http://www.mannington.com/
Idées déco pour une salle à manger ouverte sur la cuisine classique de taille moyenne avec un mur blanc, parquet foncé, une cheminée standard et un manteau de cheminée en métal.
Idées déco pour une salle à manger ouverte sur la cuisine classique de taille moyenne avec un mur blanc, parquet foncé, une cheminée standard et un manteau de cheminée en métal.
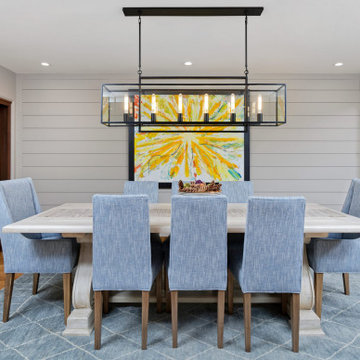
Our Denver studio designed this home to reflect the stunning mountains that it is surrounded by. See how we did it.
---
Project designed by Denver, Colorado interior designer Margarita Bravo. She serves Denver as well as surrounding areas such as Cherry Hills Village, Englewood, Greenwood Village, and Bow Mar.
For more about MARGARITA BRAVO, click here: https://www.margaritabravo.com/
To learn more about this project, click here: https://www.margaritabravo.com/portfolio/mountain-chic-modern-rustic-home-denver/
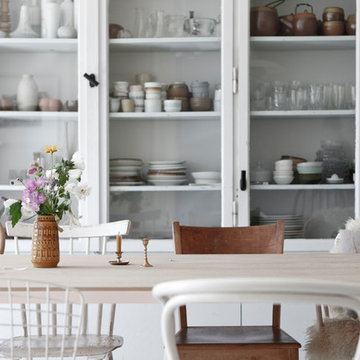
Matthias Hiller / STUDIO OINK
Cette image montre une salle à manger nordique de taille moyenne et fermée avec un mur blanc, un sol en bois brun, un poêle à bois, un manteau de cheminée en métal et un sol gris.
Cette image montre une salle à manger nordique de taille moyenne et fermée avec un mur blanc, un sol en bois brun, un poêle à bois, un manteau de cheminée en métal et un sol gris.
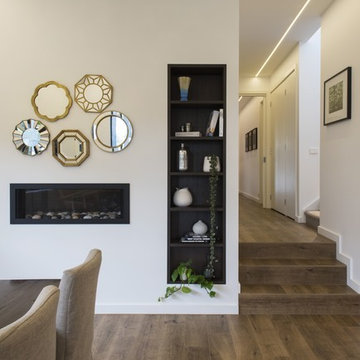
Winner Best Ecological Sustainable Design in Bayside 2015 Feature mirror collage, inbuilt cabinetry, and dual facing fire. As featured in Australian House & Garden October 2016 & The Herald Sun October 8 2016. Photo credit: Chris Groenhout.
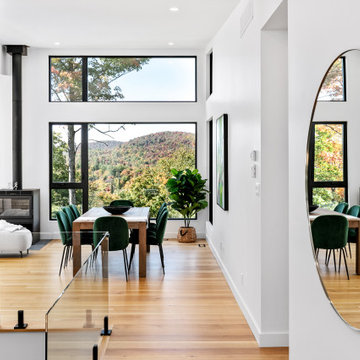
We had a great time staging this brand new two story home in the Laurentians, north of Montreal. The view and the colors of the changing leaves was the inspiration for our color palette in the living and dining room.
We actually sold all the furniture and accessories we brought into the home. Since there seems to be a shortage of furniture available, this idea of buying it from us has become a new trend.
If you are looking at selling your home or you would like us to furnish your new Air BNB, give us a call at 514-222-5553.
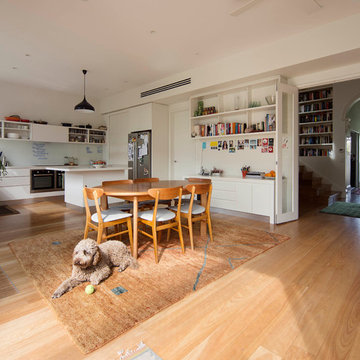
Ben Hosking Photography
Idée de décoration pour une salle à manger ouverte sur la cuisine design de taille moyenne avec un mur blanc, parquet clair, une cheminée standard et un manteau de cheminée en métal.
Idée de décoration pour une salle à manger ouverte sur la cuisine design de taille moyenne avec un mur blanc, parquet clair, une cheminée standard et un manteau de cheminée en métal.
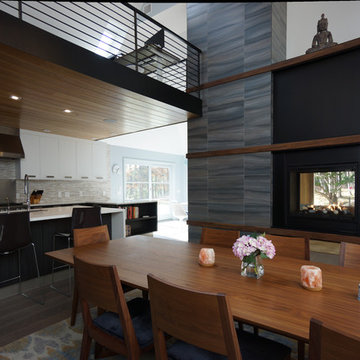
Cette image montre une salle à manger ouverte sur le salon design de taille moyenne avec un mur blanc, parquet foncé, une cheminée double-face, un manteau de cheminée en métal et un sol marron.
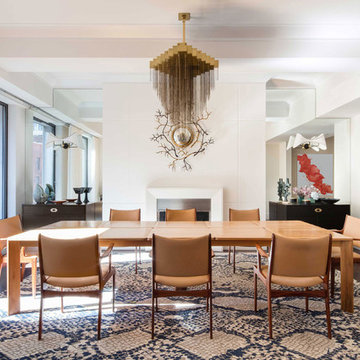
Situated along Manhattan’s prestigious “Gold Coast,” the building at 17 East 12th Street was developed by Rigby Asset Management, a New York-based real estate investment and development firm that specializes in rehabilitating underutilized commercial properties into high-end residential buildings. For the building’s model apartment, Rigby enlisted Nicole Fuller Interiors to create a bold and luxurious environment that complemented the grand vision of project architect, Bromley Caldari. Fuller specified products from her not-so-little black book of design resources to stage the space with museum-quality artworks, precious antiques, statement light fixtures, and contemporary furnishings, rugs, and window treatments.
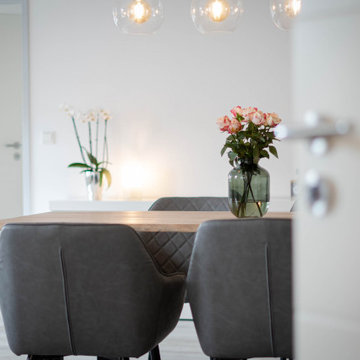
Blick in die Stadtwohnung. Die Stadtwohnung sollte urbanes Leben mit Klarheit und Struktur vereinen, um akademische und berufliche Ziele mit maximaler Zeit für Lebensgenuss verbinden zu können. Die Kunden sind überzeugt und fühlen sich rundum wohl. Entstanden ist ein Ankerplatz, ein Platz zur Entspannung und zum geselligen Miteinander. Freunde sind begeistert über die Großzügigkeit, Exklusivität und trotzdem Gemütlichkeit, die die Wohnung mitbringt. Das Ölgemälde in grün-Nuancen folgt noch und findet den Platz hinter dem Tisch, oberhalb des Sideboards.
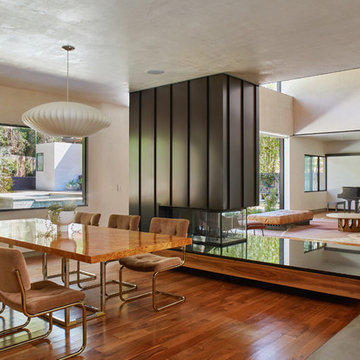
Réalisation d'une salle à manger ouverte sur le salon minimaliste avec un mur blanc, un sol en bois brun, une cheminée double-face, un manteau de cheminée en métal et un sol marron.
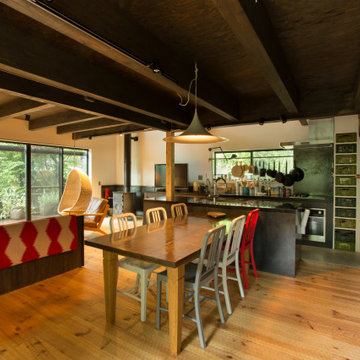
薪ストーブを設置したリビングダイニング。フローリングは手斧掛け、壁面一部に黒革鉄板貼り、天井は柿渋とどことなく和を連想させる黒いモダンな空間。
Cette photo montre une grande salle à manger moderne avec un mur blanc, un sol en bois brun, un poêle à bois, un manteau de cheminée en métal, poutres apparentes et du lambris de bois.
Cette photo montre une grande salle à manger moderne avec un mur blanc, un sol en bois brun, un poêle à bois, un manteau de cheminée en métal, poutres apparentes et du lambris de bois.
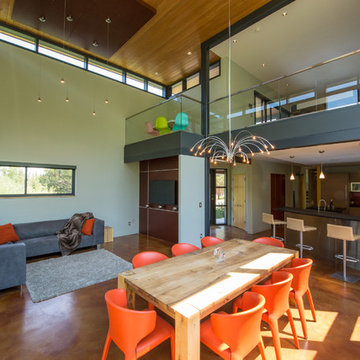
Idée de décoration pour une salle à manger ouverte sur la cuisine minimaliste de taille moyenne avec un mur blanc, sol en béton ciré, une cheminée ribbon, un manteau de cheminée en métal et un sol marron.
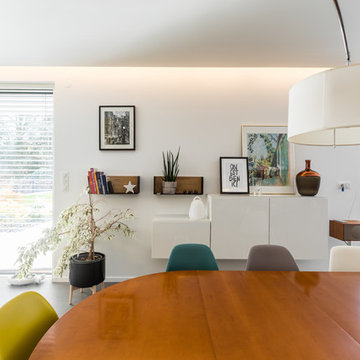
Salle à manger
Cette photo montre une grande salle à manger ouverte sur le salon tendance avec un mur blanc, un sol en carrelage de céramique, un poêle à bois, un manteau de cheminée en métal et un sol gris.
Cette photo montre une grande salle à manger ouverte sur le salon tendance avec un mur blanc, un sol en carrelage de céramique, un poêle à bois, un manteau de cheminée en métal et un sol gris.
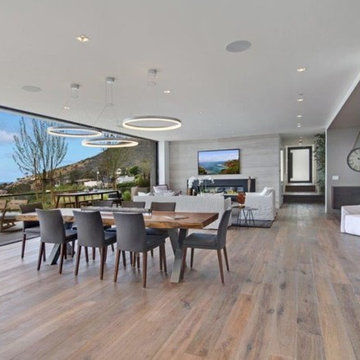
Exemple d'une salle à manger bord de mer de taille moyenne avec un mur blanc, un sol en bois brun, une cheminée ribbon, un manteau de cheminée en métal et un sol marron.
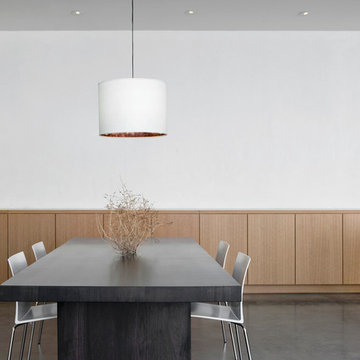
Bill Timmerman
Cette photo montre une petite salle à manger ouverte sur le salon moderne avec un mur blanc, sol en béton ciré, une cheminée standard et un manteau de cheminée en métal.
Cette photo montre une petite salle à manger ouverte sur le salon moderne avec un mur blanc, sol en béton ciré, une cheminée standard et un manteau de cheminée en métal.
Idées déco de salles à manger avec un mur blanc et un manteau de cheminée en métal
9