Idées déco de salles à manger avec un mur blanc et un manteau de cheminée en métal
Trier par :
Budget
Trier par:Populaires du jour
121 - 140 sur 908 photos
1 sur 3
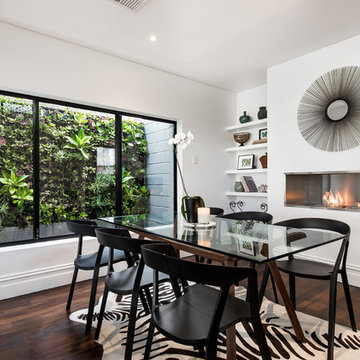
Dion Robeson
Cette image montre une petite salle à manger ouverte sur la cuisine design avec un mur blanc, parquet foncé et un manteau de cheminée en métal.
Cette image montre une petite salle à manger ouverte sur la cuisine design avec un mur blanc, parquet foncé et un manteau de cheminée en métal.
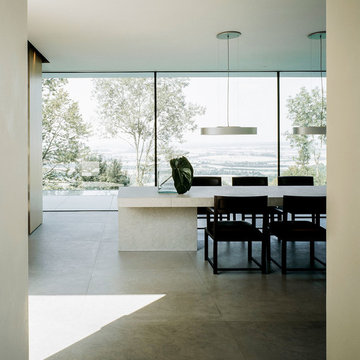
Cette image montre une très grande salle à manger minimaliste fermée avec un mur blanc, sol en béton ciré, un poêle à bois, un manteau de cheminée en métal et un sol gris.
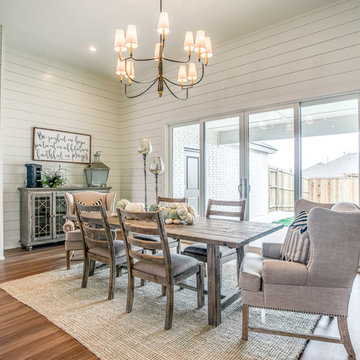
Walter Galaviz
Inspiration pour une salle à manger ouverte sur le salon rustique de taille moyenne avec un mur blanc, un sol en bois brun, un sol beige, une cheminée standard et un manteau de cheminée en métal.
Inspiration pour une salle à manger ouverte sur le salon rustique de taille moyenne avec un mur blanc, un sol en bois brun, un sol beige, une cheminée standard et un manteau de cheminée en métal.

Enjoying adjacency to a two-sided fireplace is the dining room. Above is a custom light fixture with 13 glass chrome pendants. The table, imported from Thailand, is Acacia wood.
Project Details // White Box No. 2
Architecture: Drewett Works
Builder: Argue Custom Homes
Interior Design: Ownby Design
Landscape Design (hardscape): Greey | Pickett
Landscape Design: Refined Gardens
Photographer: Jeff Zaruba
See more of this project here: https://www.drewettworks.com/white-box-no-2/
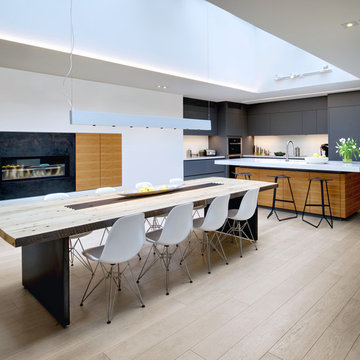
Idées déco pour une salle à manger ouverte sur la cuisine scandinave avec un mur blanc, parquet clair, une cheminée ribbon, un manteau de cheminée en métal et éclairage.
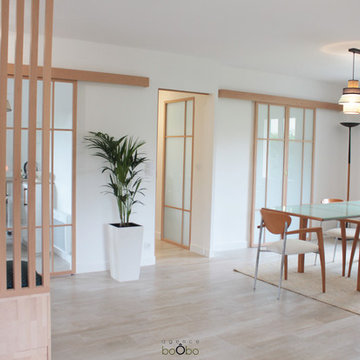
Espace salle à manger ouvert et lumineux.
Inspiration pour une salle à manger ouverte sur le salon nordique de taille moyenne avec un mur blanc, un sol en carrelage de céramique, un poêle à bois, un manteau de cheminée en métal, un sol beige et du papier peint.
Inspiration pour une salle à manger ouverte sur le salon nordique de taille moyenne avec un mur blanc, un sol en carrelage de céramique, un poêle à bois, un manteau de cheminée en métal, un sol beige et du papier peint.
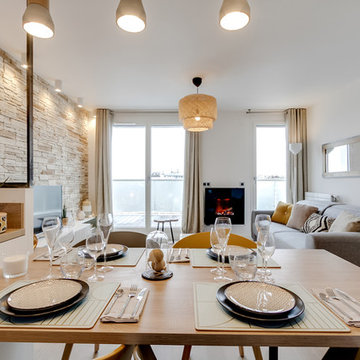
Atelier Germain
Idée de décoration pour une petite salle à manger ouverte sur la cuisine nordique avec un mur blanc, parquet clair, cheminée suspendue et un manteau de cheminée en métal.
Idée de décoration pour une petite salle à manger ouverte sur la cuisine nordique avec un mur blanc, parquet clair, cheminée suspendue et un manteau de cheminée en métal.
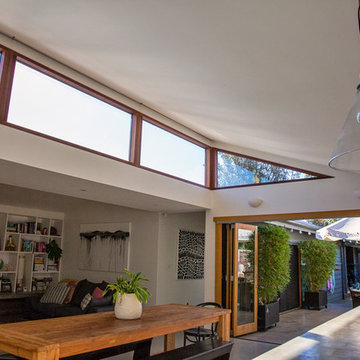
Open plan living dining lounge with seamless indoor outdoor areas, large bi-fold doors, under floor heating of the concrete slab.
Cette photo montre une salle à manger ouverte sur le salon tendance de taille moyenne avec une cheminée standard, un manteau de cheminée en métal, un sol gris, un mur blanc et sol en béton ciré.
Cette photo montre une salle à manger ouverte sur le salon tendance de taille moyenne avec une cheminée standard, un manteau de cheminée en métal, un sol gris, un mur blanc et sol en béton ciré.
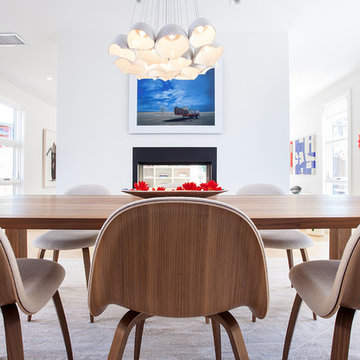
This rustic modern home was purchased by an art collector that needed plenty of white wall space to hang his collection. The furnishings were kept neutral to allow the art to pop and warm wood tones were selected to keep the house from becoming cold and sterile. Published in Modern In Denver | The Art of Living.
Paul Winner

Exemple d'une salle à manger ouverte sur le salon tendance de taille moyenne avec un mur blanc, un sol multicolore, du lambris, un sol en carrelage de céramique, une cheminée standard et un manteau de cheminée en métal.
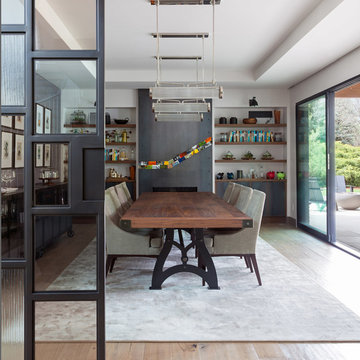
As this home was the second we designed for this young couple, we were able to reuse the previously custom designed fireplace from their first home. The partial glass wall gives the space a more intimate feel even though it's open to the main area of the house.
Photo by Emily Minton Redfield
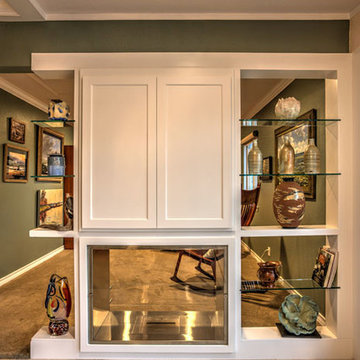
Here we removed a wall to create a custom divider with lit, glass shelving to display three dimensional art and showcase a double sided eco-fuel. flu-less fireplace from Eco-fire. Above the fireplace on the dining room side is a cabinet for glassware and on the den side is a recess for a flat screen TV.
Photography is by Pamela Fulcher,
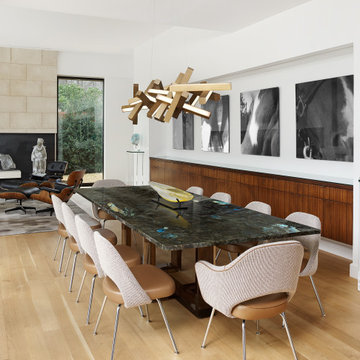
Cette image montre une salle à manger ouverte sur le salon design de taille moyenne avec un mur blanc, parquet clair, une cheminée ribbon, un manteau de cheminée en métal et un sol beige.
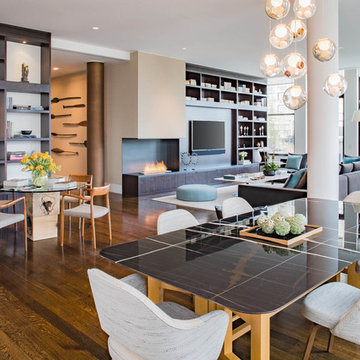
Adriana Solmson Interiors
Réalisation d'une grande salle à manger ouverte sur le salon design avec un mur blanc, un sol en bois brun, une cheminée d'angle, un manteau de cheminée en métal, un sol marron et éclairage.
Réalisation d'une grande salle à manger ouverte sur le salon design avec un mur blanc, un sol en bois brun, une cheminée d'angle, un manteau de cheminée en métal, un sol marron et éclairage.
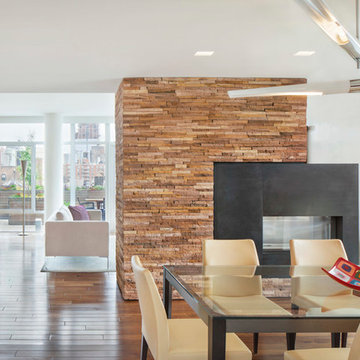
Mark LaRosa
Réalisation d'une grande salle à manger design avec un mur blanc, parquet foncé, une cheminée double-face et un manteau de cheminée en métal.
Réalisation d'une grande salle à manger design avec un mur blanc, parquet foncé, une cheminée double-face et un manteau de cheminée en métal.
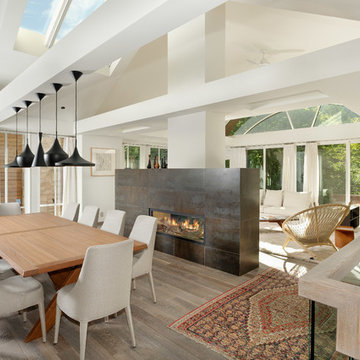
work completed while at TKGA.
photo by: Mountain Home Photo
Réalisation d'une salle à manger ouverte sur la cuisine design de taille moyenne avec un mur blanc, parquet clair, une cheminée double-face et un manteau de cheminée en métal.
Réalisation d'une salle à manger ouverte sur la cuisine design de taille moyenne avec un mur blanc, parquet clair, une cheminée double-face et un manteau de cheminée en métal.
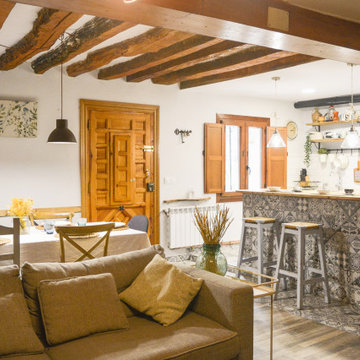
Cette image montre une petite salle à manger ouverte sur le salon chalet avec un mur blanc, un sol en carrelage de porcelaine, une cheminée d'angle, un manteau de cheminée en métal, un sol marron et poutres apparentes.
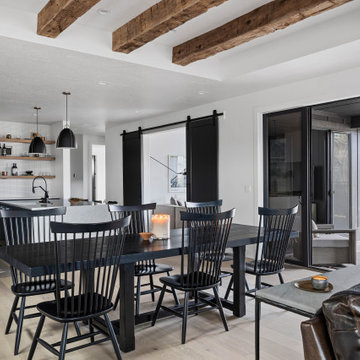
Lauren Smyth designs over 80 spec homes a year for Alturas Homes! Last year, the time came to design a home for herself. Having trusted Kentwood for many years in Alturas Homes builder communities, Lauren knew that Brushed Oak Whisker from the Plateau Collection was the floor for her!
She calls the look of her home ‘Ski Mod Minimalist’. Clean lines and a modern aesthetic characterizes Lauren's design style, while channeling the wild of the mountains and the rivers surrounding her hometown of Boise.
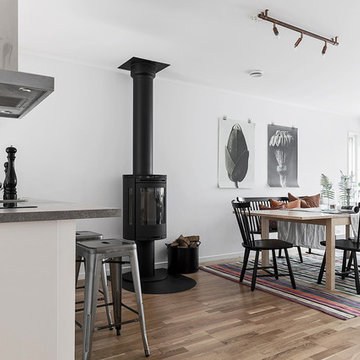
@patrik_jakobsson
Idée de décoration pour une salle à manger ouverte sur la cuisine nordique avec un mur blanc, un sol en bois brun, un poêle à bois, un manteau de cheminée en métal et un sol marron.
Idée de décoration pour une salle à manger ouverte sur la cuisine nordique avec un mur blanc, un sol en bois brun, un poêle à bois, un manteau de cheminée en métal et un sol marron.
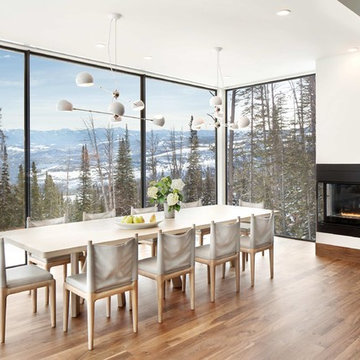
Timber Ridge Residence by Locati Architects, Interior Design by Pina Manzone, Photography by Gibeon Photography
Exemple d'une salle à manger ouverte sur le salon tendance avec un mur blanc, un sol en bois brun, une cheminée standard, un manteau de cheminée en métal et un sol marron.
Exemple d'une salle à manger ouverte sur le salon tendance avec un mur blanc, un sol en bois brun, une cheminée standard, un manteau de cheminée en métal et un sol marron.
Idées déco de salles à manger avec un mur blanc et un manteau de cheminée en métal
7