Idées déco de salles à manger avec un mur blanc et un sol en carrelage de porcelaine
Trier par :
Budget
Trier par:Populaires du jour
1 - 20 sur 3 909 photos
1 sur 3
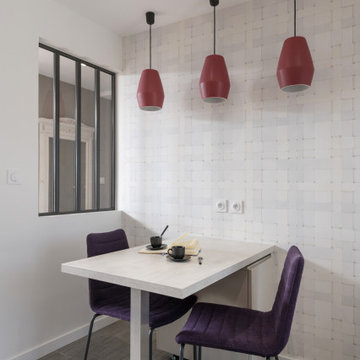
Cet appartement offre une vue incroyable sur tout Lyon, et sur la chaîne des Alpes. L’état des lieux du logement ne permettait pas de sublimer cette vue, étant dans son jus depuis des années.
Notre mission était de tout refaire, repartir d’une page blanche, tant au niveau de l’agencement que de la circulation.
Suite de la lecture sur notre site internet :
www.duo-d-idees.com/realisations/chic-contemporain
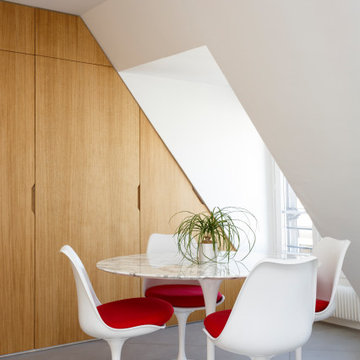
Réalisation d'une salle à manger design de taille moyenne avec un mur blanc, un sol en carrelage de porcelaine et un sol gris.
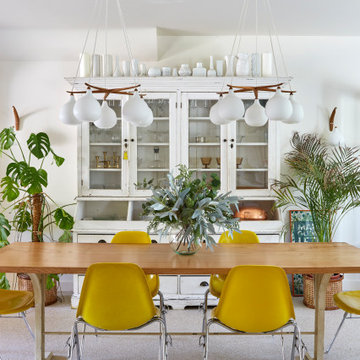
A large family dining table is the hub of the home in this dining room.
Idée de décoration pour une salle à manger nordique de taille moyenne avec un mur blanc, un sol en carrelage de porcelaine, un sol multicolore et éclairage.
Idée de décoration pour une salle à manger nordique de taille moyenne avec un mur blanc, un sol en carrelage de porcelaine, un sol multicolore et éclairage.
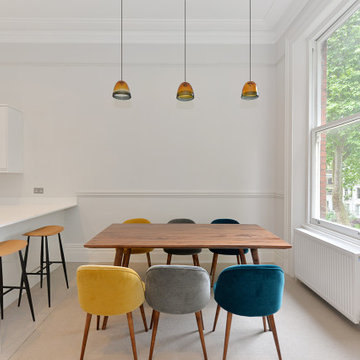
Cette photo montre une salle à manger ouverte sur la cuisine tendance de taille moyenne avec un mur blanc, un sol en carrelage de porcelaine et un sol beige.
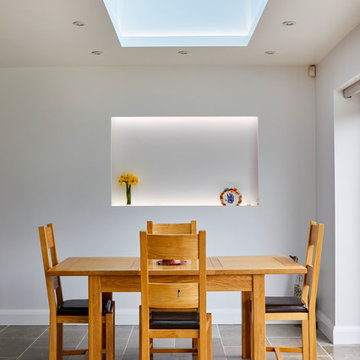
Chris Snook
Réalisation d'une salle à manger design avec un mur blanc, un sol en carrelage de porcelaine, aucune cheminée et un sol beige.
Réalisation d'une salle à manger design avec un mur blanc, un sol en carrelage de porcelaine, aucune cheminée et un sol beige.
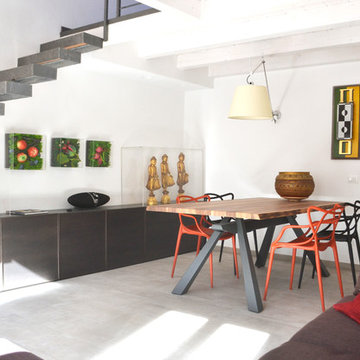
Réalisation d'une grande salle à manger ouverte sur le salon design avec un mur blanc, un sol en carrelage de porcelaine et un sol gris.
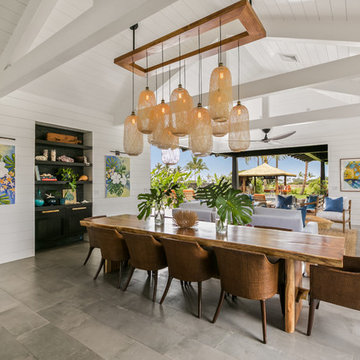
The tropical dining room is grounded with a stunning custom basket pendant that hangs above the live edge monkey pod dining table. The floors are gray porcelain tile, and the walls and vaulted ceilings are white nickle gap paneling that flows up from the walls into the ceiling.
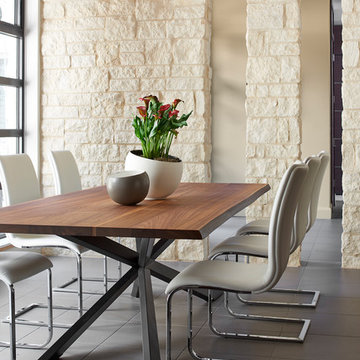
The Dining Room shares its limestone column border with the Entry Hall. New Mood Design recommended an intimate and minimally furnished space for formal family gatherings because the couple (whose four young adult children and grandkids come and go) spend most of their time in the spacious family room and kitchen. This room faces the interior courtyard; soft light plays through the room all day!
Love the drama (yet simplicity) of the dining table with live wood edge top, and the contrast of a warm wood with industrial steel base!
Photography ©: Marc Mauldin Photography Inc., Atlanta
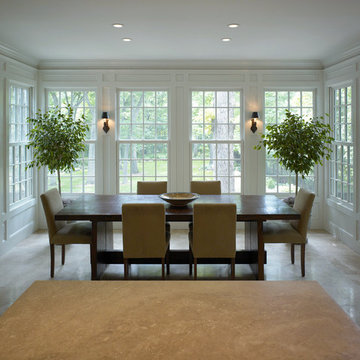
Inspiration pour une grande salle à manger traditionnelle fermée avec un mur blanc, un sol en carrelage de porcelaine, aucune cheminée et un sol multicolore.
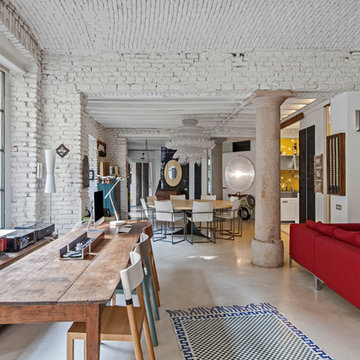
Inspiration pour une grande salle à manger urbaine avec un mur blanc et un sol en carrelage de porcelaine.
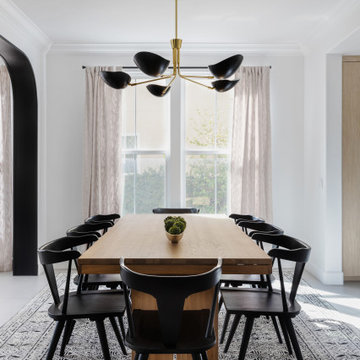
Contemporary dining room in Porter Ranch, CA. JL Interiors is a LA-based creative/diverse firm that specializes in residential interiors. JL Interiors empowers homeowners to design their dream home that they can be proud of! The design isn’t just about making things beautiful; it’s also about making things work beautifully. Contact us for a free consultation Hello@JLinteriors.design _ 310.390.6849
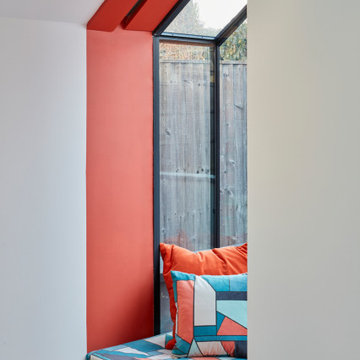
Aménagement d'une salle à manger ouverte sur la cuisine moderne de taille moyenne avec un mur blanc, un sol en carrelage de porcelaine et un sol gris.
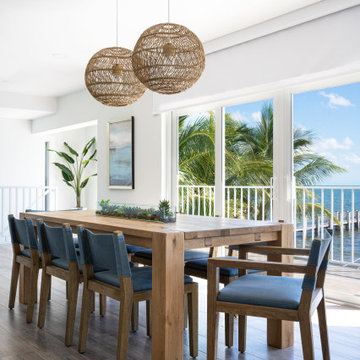
Cette photo montre une salle à manger ouverte sur le salon bord de mer de taille moyenne avec un mur blanc, un sol en carrelage de porcelaine et un sol beige.
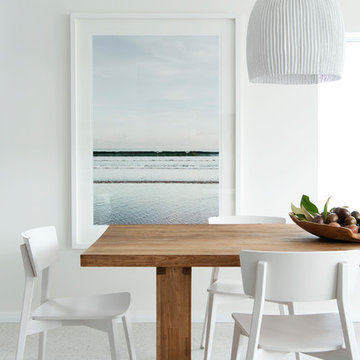
Exemple d'une grande salle à manger bord de mer avec un mur blanc, un sol en carrelage de porcelaine et un sol blanc.
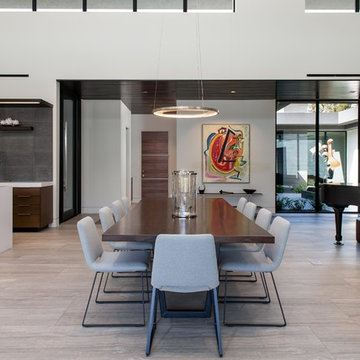
Inspiration pour une grande salle à manger ouverte sur le salon minimaliste avec un mur blanc, aucune cheminée, un sol en carrelage de porcelaine et un sol gris.
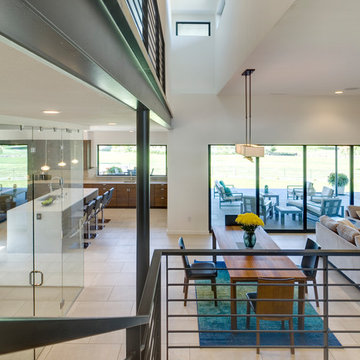
Steve Keating
Idée de décoration pour une salle à manger ouverte sur le salon minimaliste de taille moyenne avec un mur blanc, un sol en carrelage de porcelaine, une cheminée ribbon, un manteau de cheminée en pierre et un sol blanc.
Idée de décoration pour une salle à manger ouverte sur le salon minimaliste de taille moyenne avec un mur blanc, un sol en carrelage de porcelaine, une cheminée ribbon, un manteau de cheminée en pierre et un sol blanc.
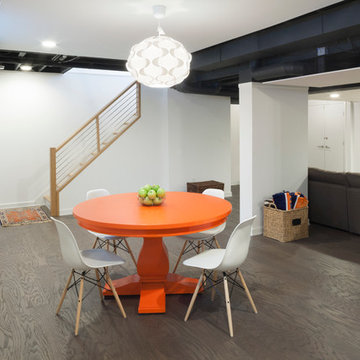
Catherine "Cie" Stroud Photography
Réalisation d'une salle à manger design de taille moyenne avec un mur blanc, aucune cheminée, un sol en carrelage de porcelaine et un sol marron.
Réalisation d'une salle à manger design de taille moyenne avec un mur blanc, aucune cheminée, un sol en carrelage de porcelaine et un sol marron.
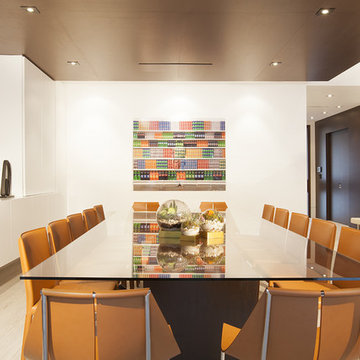
Miami Interior Designers - Residential Interior Design Project in Aventura, FL. A classic Mediterranean home turns Transitional and Contemporary by DKOR Interiors. Photo: Alexia Fodere Interior Design by Miami and Ft. Lauderdale Interior Designers, DKOR Interiors. www.dkorinteriors.com
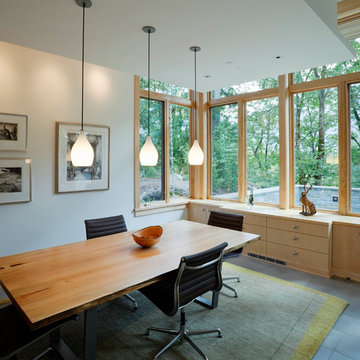
Dining Room with Built-in Buffet
Photo by Art Grice
Aménagement d'une salle à manger ouverte sur la cuisine contemporaine avec un mur blanc, un sol en carrelage de porcelaine et aucune cheminée.
Aménagement d'une salle à manger ouverte sur la cuisine contemporaine avec un mur blanc, un sol en carrelage de porcelaine et aucune cheminée.

Set within an airy contemporary extension to a lovely Georgian home, the Siatama Kitchen is our most ambitious project to date. The client, a master cook who taught English in Siatama, Japan, wanted a space that spliced together her love of Japanese detailing with a sophisticated Scandinavian approach to wood.
At the centre of the deisgn is a large island, made in solid british elm, and topped with a set of lined drawers for utensils, cutlery and chefs knifes. The 4-post legs of the island conform to the 寸 (pronounced ‘sun’), an ancient Japanese measurement equal to 3cm. An undulating chevron detail articulates the lower drawers in the island, and an open-framed end, with wood worktop, provides a space for casual dining and homework.
A full height pantry, with sliding doors with diagonally-wired glass, and an integrated american-style fridge freezer, give acres of storage space and allow for clutter to be shut away. A plant shelf above the pantry brings the space to life, making the most of the high ceilings and light in this lovely room.
Idées déco de salles à manger avec un mur blanc et un sol en carrelage de porcelaine
1