Idées déco de salles à manger avec un mur blanc et un sol en carrelage de porcelaine
Trier par :
Budget
Trier par:Populaires du jour
81 - 100 sur 3 906 photos
1 sur 3
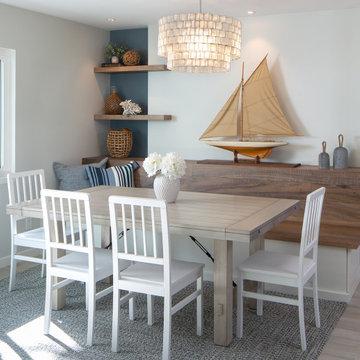
Custom built bench seating and floating shelves by Design Studio West
Inspiration pour une petite salle à manger ouverte sur la cuisine marine avec un mur blanc, un sol en carrelage de porcelaine et aucune cheminée.
Inspiration pour une petite salle à manger ouverte sur la cuisine marine avec un mur blanc, un sol en carrelage de porcelaine et aucune cheminée.
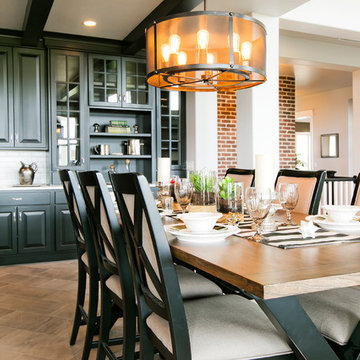
Dining Room in Aria Home Design by Symphony Homes
Idée de décoration pour une salle à manger ouverte sur la cuisine tradition de taille moyenne avec un mur blanc, un sol en carrelage de porcelaine et un sol marron.
Idée de décoration pour une salle à manger ouverte sur la cuisine tradition de taille moyenne avec un mur blanc, un sol en carrelage de porcelaine et un sol marron.

Eichler in Marinwood - In conjunction to the porous programmatic kitchen block as a connective element, the walls along the main corridor add to the sense of bringing outside in. The fin wall adjacent to the entry has been detailed to have the siding slip past the glass, while the living, kitchen and dining room are all connected by a walnut veneer feature wall running the length of the house. This wall also echoes the lush surroundings of lucas valley as well as the original mahogany plywood panels used within eichlers.
photo: scott hargis
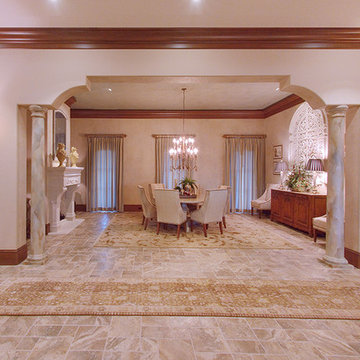
Cette photo montre une grande salle à manger chic fermée avec un mur blanc, un sol en carrelage de porcelaine, une cheminée standard et un manteau de cheminée en plâtre.
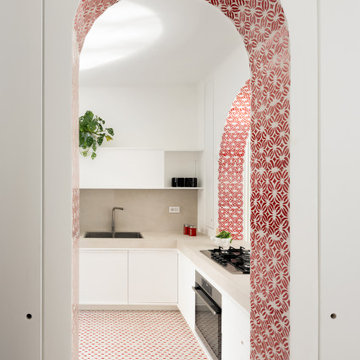
Cette image montre une salle à manger ouverte sur le salon méditerranéenne de taille moyenne avec un mur blanc, un sol en carrelage de porcelaine, aucune cheminée, un sol rouge et du lambris.
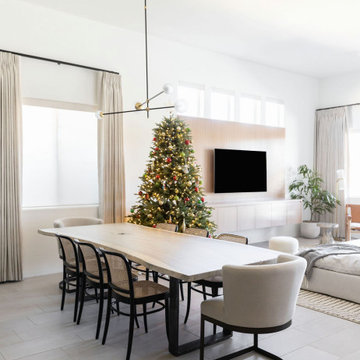
Dining area
Idée de décoration pour une salle à manger minimaliste de taille moyenne avec un mur blanc, un sol en carrelage de porcelaine et un sol gris.
Idée de décoration pour une salle à manger minimaliste de taille moyenne avec un mur blanc, un sol en carrelage de porcelaine et un sol gris.
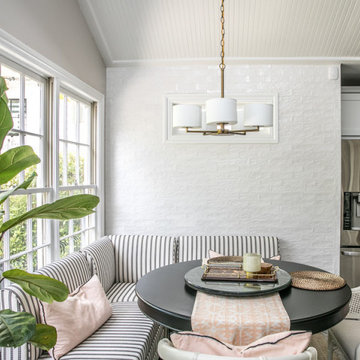
Gorgeous dining room with antique brass chandelier and fun black and white banquettes. Accent on wall with 3x8 ceramic tile provides depth and charm to this lovely room.
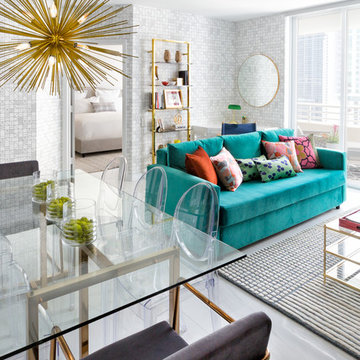
Feature in: Luxe Magazine Miami & South Florida Luxury Magazine
If visitors to Robyn and Allan Webb’s one-bedroom Miami apartment expect the typical all-white Miami aesthetic, they’ll be pleasantly surprised upon stepping inside. There, bold theatrical colors, like a black textured wallcovering and bright teal sofa, mix with funky patterns,
such as a black-and-white striped chair, to create a space that exudes charm. In fact, it’s the wife’s style that initially inspired the design for the home on the 20th floor of a Brickell Key high-rise. “As soon as I saw her with a green leather jacket draped across her shoulders, I knew we would be doing something chic that was nothing like the typical all- white modern Miami aesthetic,” says designer Maite Granda of Robyn’s ensemble the first time they met. The Webbs, who often vacation in Paris, also had a clear vision for their new Miami digs: They wanted it to exude their own modern interpretation of French decor.
“We wanted a home that was luxurious and beautiful,”
says Robyn, noting they were downsizing from a four-story residence in Alexandria, Virginia. “But it also had to be functional.”
To read more visit: https:
https://maitegranda.com/wp-content/uploads/2018/01/LX_MIA18_HOM_MaiteGranda_10.pdf
Rolando Diaz
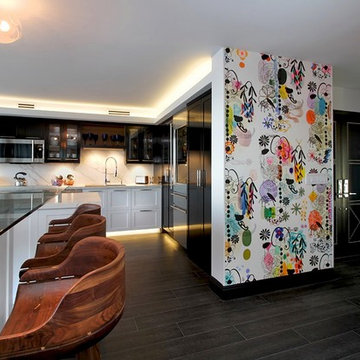
High Quality Photo & Video
Aménagement d'une petite salle à manger ouverte sur le salon éclectique avec un mur blanc et un sol en carrelage de porcelaine.
Aménagement d'une petite salle à manger ouverte sur le salon éclectique avec un mur blanc et un sol en carrelage de porcelaine.
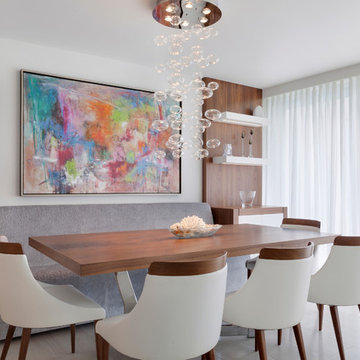
Ed Butera
Idées déco pour une salle à manger contemporaine avec un mur blanc et un sol en carrelage de porcelaine.
Idées déco pour une salle à manger contemporaine avec un mur blanc et un sol en carrelage de porcelaine.

Entertainment kitchen with integrated dining table
Idées déco pour une salle à manger ouverte sur la cuisine moderne de taille moyenne avec un mur blanc, un sol en carrelage de porcelaine, une cheminée d'angle, un manteau de cheminée en métal, un sol gris, un plafond voûté et du lambris.
Idées déco pour une salle à manger ouverte sur la cuisine moderne de taille moyenne avec un mur blanc, un sol en carrelage de porcelaine, une cheminée d'angle, un manteau de cheminée en métal, un sol gris, un plafond voûté et du lambris.
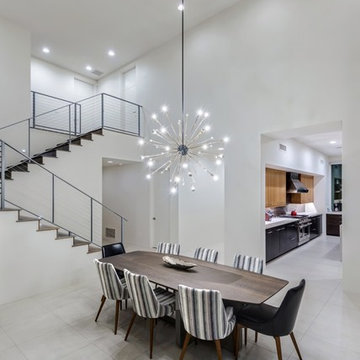
The unique opportunity and challenge for the Joshua Tree project was to enable the architecture to prioritize views. Set in the valley between Mummy and Camelback mountains, two iconic landforms located in Paradise Valley, Arizona, this lot “has it all” regarding views. The challenge was answered with what we refer to as the desert pavilion.
This highly penetrated piece of architecture carefully maintains a one-room deep composition. This allows each space to leverage the majestic mountain views. The material palette is executed in a panelized massing composition. The home, spawned from mid-century modern DNA, opens seamlessly to exterior living spaces providing for the ultimate in indoor/outdoor living.
Project Details:
Architecture: Drewett Works, Scottsdale, AZ // C.P. Drewett, AIA, NCARB // www.drewettworks.com
Builder: Bedbrock Developers, Paradise Valley, AZ // http://www.bedbrock.com
Interior Designer: Est Est, Scottsdale, AZ // http://www.estestinc.com
Photographer: Michael Duerinckx, Phoenix, AZ // www.inckx.com
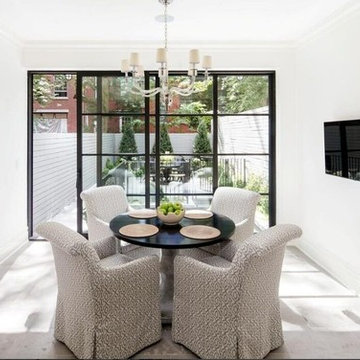
Réalisation d'une salle à manger bohème fermée et de taille moyenne avec un mur blanc, un sol en carrelage de porcelaine, aucune cheminée et un sol gris.
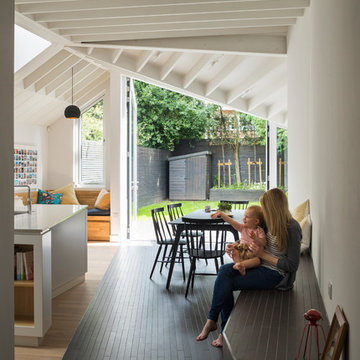
Dining space looking towards garden
Photograph © Tim Crocker
Réalisation d'une salle à manger ouverte sur la cuisine design de taille moyenne avec un mur blanc, un sol en carrelage de porcelaine et un sol noir.
Réalisation d'une salle à manger ouverte sur la cuisine design de taille moyenne avec un mur blanc, un sol en carrelage de porcelaine et un sol noir.
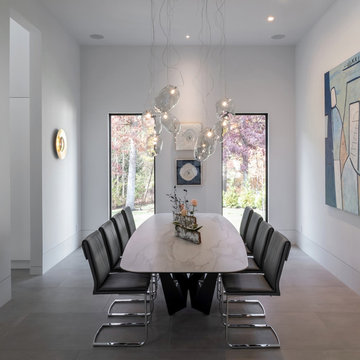
The interiors have a soft white muted pallet and a quiet ceiling utilizes small aperture square LED lighting to allow nature to play a major role in the home’s interior.
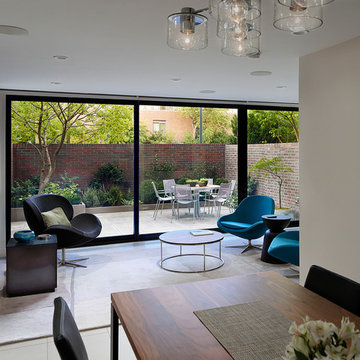
Floor-to-ceiling, wall-to-wall windows and center sliding door afford total connection to the renonated garden patio. Photograph © Jeffrey Totaro.
Exemple d'une salle à manger ouverte sur la cuisine tendance avec un mur blanc, un sol en carrelage de porcelaine et éclairage.
Exemple d'une salle à manger ouverte sur la cuisine tendance avec un mur blanc, un sol en carrelage de porcelaine et éclairage.
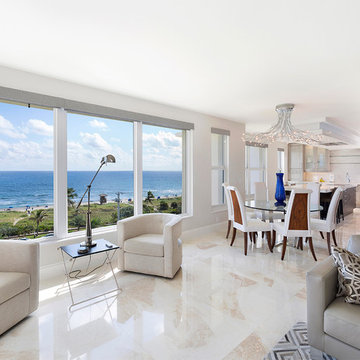
Dinette
Inspiration pour une salle à manger ouverte sur le salon design de taille moyenne avec un mur blanc, un sol en carrelage de porcelaine, aucune cheminée et un sol beige.
Inspiration pour une salle à manger ouverte sur le salon design de taille moyenne avec un mur blanc, un sol en carrelage de porcelaine, aucune cheminée et un sol beige.
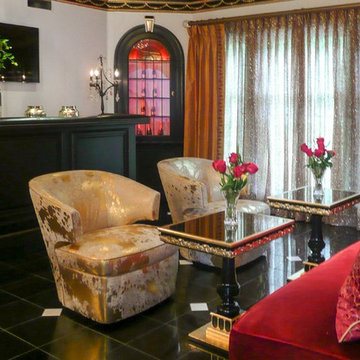
Rose Lounge Bar & Seating
Idées déco pour une grande salle à manger classique fermée avec un mur blanc, un sol en carrelage de porcelaine, aucune cheminée et un sol noir.
Idées déco pour une grande salle à manger classique fermée avec un mur blanc, un sol en carrelage de porcelaine, aucune cheminée et un sol noir.

Amazing new build with all custom materials and furnishings nestled into a mountain side providing views that astound. S Interior Design designed this custom 84" dining table from reclaimed wood that visually provides distinction from the kitchen and great room living spaces. The patio is one of many that has high top seating to relax at while grilling. Granite, quartzite and walnut woods mix with the cold rolled steel architectural elements beautifully. This level shows the smaller of the two wine refrigeration/display areas.
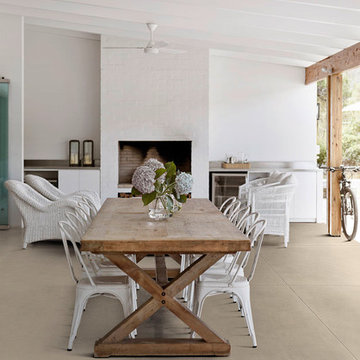
On the floor: Material Greige 120x120
Exemple d'une salle à manger bord de mer avec un sol en carrelage de porcelaine, un mur blanc, une cheminée standard et un sol beige.
Exemple d'une salle à manger bord de mer avec un sol en carrelage de porcelaine, un mur blanc, une cheminée standard et un sol beige.
Idées déco de salles à manger avec un mur blanc et un sol en carrelage de porcelaine
5