Idées déco de salles à manger avec un mur blanc et une cheminée double-face
Trier par :
Budget
Trier par:Populaires du jour
101 - 120 sur 1 505 photos
1 sur 3
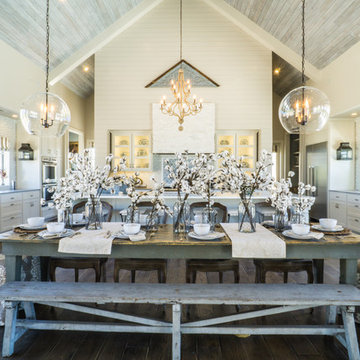
The Vineyard Farmhouse in the Peninsula at Rough Hollow. This 2017 Greater Austin Parade Home was designed and built by Jenkins Custom Homes. Cedar Siding and the Pine for the soffits and ceilings was provided by TimberTown.
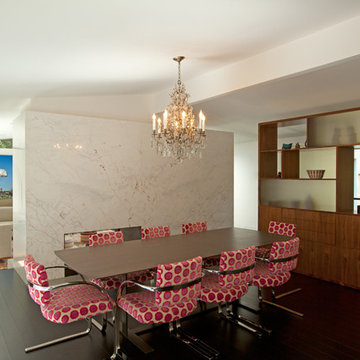
Dutton Architects did an extensive renovation of a post and beam mid-century modern house in the canyons of Beverly Hills. The house was brought down to the studs, with new interior and exterior finishes, windows and doors, lighting, etc. A secure exterior door allows the visitor to enter into a garden before arriving at a glass wall and door that leads inside, allowing the house to feel as if the front garden is part of the interior space. Similarly, large glass walls opening to a new rear gardena and pool emphasizes the indoor-outdoor qualities of this house. photos by Undine Prohl

Marisa Vitale Photography
Idées déco pour une salle à manger ouverte sur le salon rétro avec un mur blanc, un sol en bois brun, une cheminée double-face, un manteau de cheminée en carrelage et un sol marron.
Idées déco pour une salle à manger ouverte sur le salon rétro avec un mur blanc, un sol en bois brun, une cheminée double-face, un manteau de cheminée en carrelage et un sol marron.
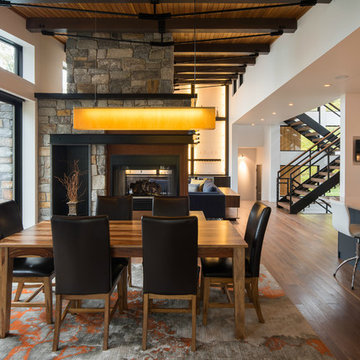
Scott Amundson
Aménagement d'une salle à manger ouverte sur la cuisine moderne de taille moyenne avec un mur blanc, un sol en bois brun, une cheminée double-face, un manteau de cheminée en pierre et un sol marron.
Aménagement d'une salle à manger ouverte sur la cuisine moderne de taille moyenne avec un mur blanc, un sol en bois brun, une cheminée double-face, un manteau de cheminée en pierre et un sol marron.
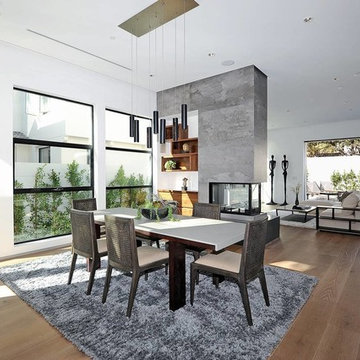
Inspiration pour une grande salle à manger ouverte sur le salon design avec un mur blanc, un sol en bois brun et une cheminée double-face.

Idées déco pour une salle à manger bord de mer avec un mur blanc, parquet clair, une cheminée double-face, un sol beige et un plafond voûté.

A modern glass fireplace an Ortal Space Creator 120 organically separates this sunken den and dining room. Wide flagstone steps capped with oak slabs lead the way to the dining room. The base of the espresso stained dining table is accented with zebra wood and rests on an ombre rug in shades of soft green and orange. Hanging above the table is a striking modern light fixture with glass globes. The ivory walls and ceiling are punctuated with warm, honey stained alder trim. Orange piping against a tone on tone chocolate fabric covers the dining chairs paying homage to the warm tones of the stained oak floor.
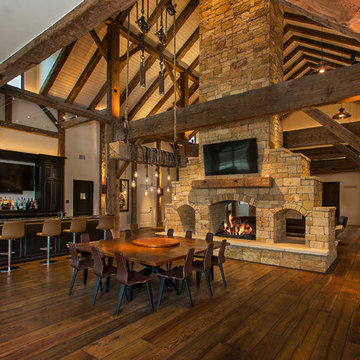
The lighting design in this rustic barn with a modern design was the designed and built by lighting designer Mike Moss. This was not only a dream to shoot because of my love for rustic architecture but also because the lighting design was so well done it was a ease to capture. Photography by Vernon Wentz of Ad Imagery
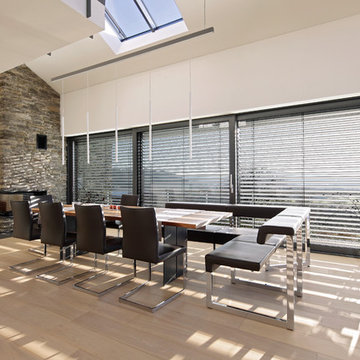
Cette photo montre une grande salle à manger ouverte sur le salon tendance avec un mur blanc, parquet clair, une cheminée double-face et un manteau de cheminée en pierre.
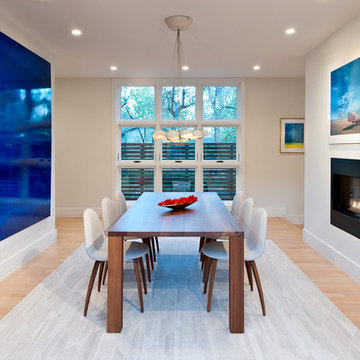
This rustic modern home was purchased by an art collector that needed plenty of white wall space to hang his collection. The furnishings were kept neutral to allow the art to pop and warm wood tones were selected to keep the house from becoming cold and sterile. Published in Modern In Denver | The Art of Living.
Daniel O'Connor Photography
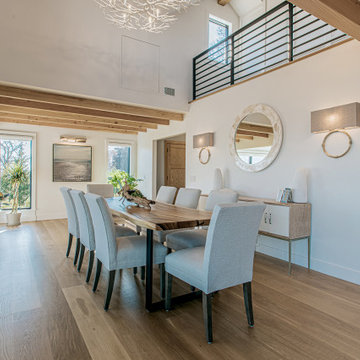
Réalisation d'une salle à manger ouverte sur le salon champêtre avec une cheminée double-face, un manteau de cheminée en béton, un mur blanc, un sol en bois brun et un sol marron.

Designer: Tamsin Design Group, Photographer: Alise O'Brien, Builder REA Homes, Architect: Mitchell Wall
Idées déco pour une grande salle à manger ouverte sur le salon contemporaine avec un manteau de cheminée en carrelage, un mur blanc, une cheminée double-face et un sol blanc.
Idées déco pour une grande salle à manger ouverte sur le salon contemporaine avec un manteau de cheminée en carrelage, un mur blanc, une cheminée double-face et un sol blanc.
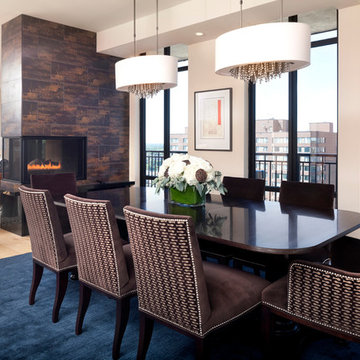
Steven Henke Studio
Idée de décoration pour une salle à manger ouverte sur le salon design avec un mur blanc, parquet clair, une cheminée double-face et un manteau de cheminée en plâtre.
Idée de décoration pour une salle à manger ouverte sur le salon design avec un mur blanc, parquet clair, une cheminée double-face et un manteau de cheminée en plâtre.
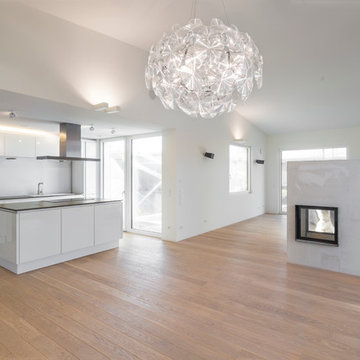
Foto: © Martin Duckek
Idées déco pour une salle à manger contemporaine avec un mur blanc, parquet clair et une cheminée double-face.
Idées déco pour une salle à manger contemporaine avec un mur blanc, parquet clair et une cheminée double-face.
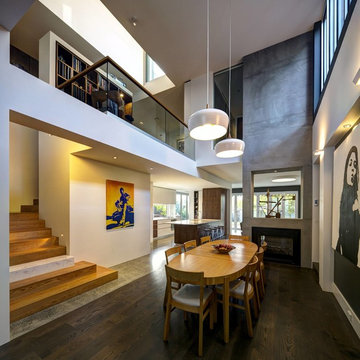
Wolf House is a contemporary home designed for flexible, easy living for a young family of 5. The spaces have multi use and the large home has a connection through its void space allowing all family members to be in touch with each other. The home boasts excellent energy efficiency and a clear view of the sky from every single room in the house.

Enjoying adjacency to a two-sided fireplace is the dining room. Above is a custom light fixture with 13 glass chrome pendants. The table, imported from Thailand, is Acacia wood.
Project Details // White Box No. 2
Architecture: Drewett Works
Builder: Argue Custom Homes
Interior Design: Ownby Design
Landscape Design (hardscape): Greey | Pickett
Landscape Design: Refined Gardens
Photographer: Jeff Zaruba
See more of this project here: https://www.drewettworks.com/white-box-no-2/

Acucraft custom gas linear fireplace with glass reveal and blue glass media.
Cette image montre une très grande salle à manger ouverte sur la cuisine minimaliste avec un mur blanc, un sol en travertin, une cheminée double-face, un manteau de cheminée en brique et un sol gris.
Cette image montre une très grande salle à manger ouverte sur la cuisine minimaliste avec un mur blanc, un sol en travertin, une cheminée double-face, un manteau de cheminée en brique et un sol gris.
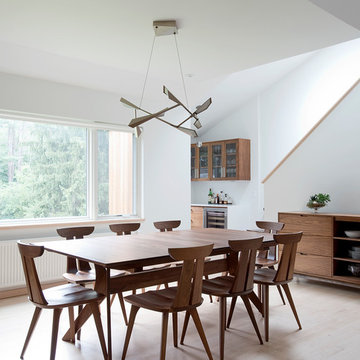
This home has been through many transformations throughout the decades. It originally was built as a ranch style in the 1970’s. Then converted into a two-story with in-law apartment in the 1980’s. In 2015, the new homeowners wished to take this to the next level and create a modern beauty in the heart of suburbia.
Photography: Jame R. Salomon
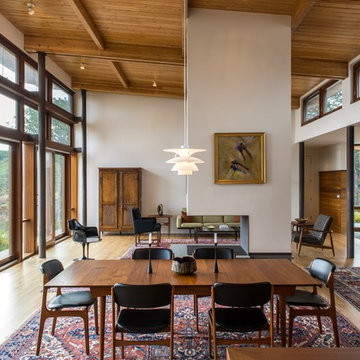
Peter Vanderwarker
Exemple d'une salle à manger ouverte sur le salon rétro de taille moyenne avec un mur blanc, parquet clair, une cheminée double-face, un manteau de cheminée en béton et un sol marron.
Exemple d'une salle à manger ouverte sur le salon rétro de taille moyenne avec un mur blanc, parquet clair, une cheminée double-face, un manteau de cheminée en béton et un sol marron.

Our mission was to completely update and transform their huge house into a cozy, welcoming and warm home of their own.
“When we moved in, it was such a novelty to live in a proper house. But it still felt like the in-law’s home,” our clients told us. “Our dream was to make it feel like our home.”
Our transformation skills were put to the test when we created the host-worthy kitchen space (complete with a barista bar!) that would double as the heart of their home and a place to make memories with their friends and family.
We upgraded and updated their dark and uninviting family room with fresh furnishings, flooring and lighting and turned those beautiful exposed beams into a feature point of the space.
The end result was a flow of modern, welcoming and authentic spaces that finally felt like home. And, yep … the invite was officially sent out!
Our clients had an eclectic style rich in history, culture and a lifetime of adventures. We wanted to highlight these stories in their home and give their memorabilia places to be seen and appreciated.
The at-home office was crafted to blend subtle elegance with a calming, casual atmosphere that would make it easy for our clients to enjoy spending time in the space (without it feeling like they were working!)
We carefully selected a pop of color as the feature wall in the primary suite and installed a gorgeous shiplap ledge wall for our clients to display their meaningful art and memorabilia.
Then, we carried the theme all the way into the ensuite to create a retreat that felt complete.
Idées déco de salles à manger avec un mur blanc et une cheminée double-face
6