Idées déco de salles à manger avec un mur blanc et une cheminée standard
Trier par :
Budget
Trier par:Populaires du jour
41 - 60 sur 6 601 photos
1 sur 3

Modern Dining Room in an open floor plan, sits between the Living Room, Kitchen and Backyard Patio. The modern electric fireplace wall is finished in distressed grey plaster. Modern Dining Room Furniture in Black and white is paired with a sculptural glass chandelier. Floor to ceiling windows and modern sliding glass doors expand the living space to the outdoors.
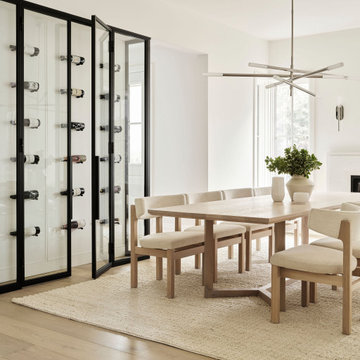
Aménagement d'une salle à manger contemporaine fermée avec un mur blanc, un sol en bois brun, une cheminée standard et un sol marron.
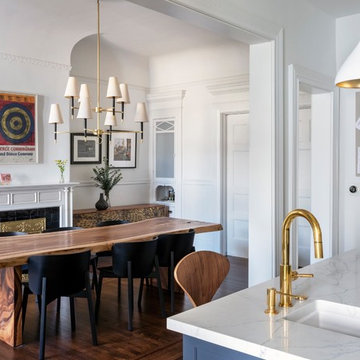
Interior Design: Ilana Cohen | Styling & Photos: Sarah Owen
Exemple d'une salle à manger chic avec un mur blanc, un sol en bois brun, une cheminée standard, un manteau de cheminée en carrelage et un sol marron.
Exemple d'une salle à manger chic avec un mur blanc, un sol en bois brun, une cheminée standard, un manteau de cheminée en carrelage et un sol marron.
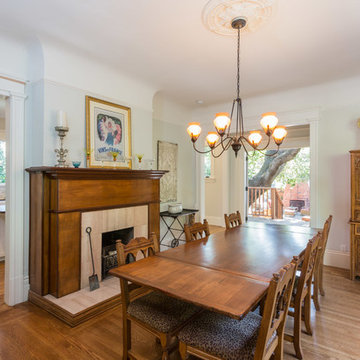
At this Dutch Colonial home in Alameda’s Gold Coast, we combined several small rooms to make a large, open kitchen with good connection to the back yard. The design is open and modern with some classic details tying it to the character of the original house. A new deck steps down around a grand old oak tree for regular use of the large yard space.
https://saikleyarchitects.com/portfolio/colonial-kitchen-deck/

Justin Krug Photography
Idées déco pour une grande salle à manger campagne fermée avec un mur blanc, un sol en bois brun, une cheminée standard, un manteau de cheminée en pierre et un sol marron.
Idées déco pour une grande salle à manger campagne fermée avec un mur blanc, un sol en bois brun, une cheminée standard, un manteau de cheminée en pierre et un sol marron.
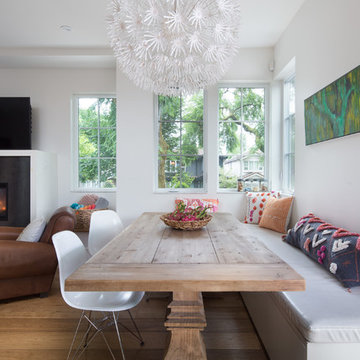
Idées déco pour une petite salle à manger ouverte sur le salon classique avec un mur blanc, une cheminée standard, un manteau de cheminée en métal, parquet clair et un sol beige.
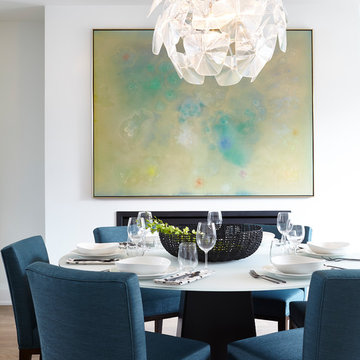
Valerie Wilcox
Inspiration pour une salle à manger ouverte sur la cuisine design de taille moyenne avec un mur blanc, un sol en bois brun, une cheminée standard, un manteau de cheminée en métal et un sol marron.
Inspiration pour une salle à manger ouverte sur la cuisine design de taille moyenne avec un mur blanc, un sol en bois brun, une cheminée standard, un manteau de cheminée en métal et un sol marron.
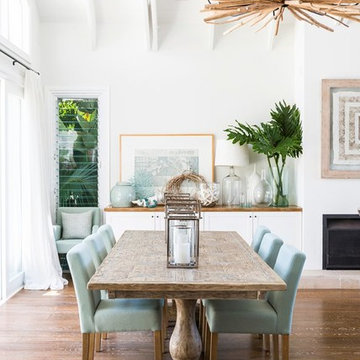
Designed by BGD Architects * Rix Ryan Photography *
Cova Interiors *
Lighting from Hermon & Hermon *
Réalisation d'une salle à manger ouverte sur le salon marine avec un mur blanc, parquet peint, une cheminée standard et un sol marron.
Réalisation d'une salle à manger ouverte sur le salon marine avec un mur blanc, parquet peint, une cheminée standard et un sol marron.

This unique city-home is designed with a center entry, flanked by formal living and dining rooms on either side. An expansive gourmet kitchen / great room spans the rear of the main floor, opening onto a terraced outdoor space comprised of more than 700SF.
The home also boasts an open, four-story staircase flooded with natural, southern light, as well as a lower level family room, four bedrooms (including two en-suite) on the second floor, and an additional two bedrooms and study on the third floor. A spacious, 500SF roof deck is accessible from the top of the staircase, providing additional outdoor space for play and entertainment.
Due to the location and shape of the site, there is a 2-car, heated garage under the house, providing direct entry from the garage into the lower level mudroom. Two additional off-street parking spots are also provided in the covered driveway leading to the garage.
Designed with family living in mind, the home has also been designed for entertaining and to embrace life's creature comforts. Pre-wired with HD Video, Audio and comprehensive low-voltage services, the home is able to accommodate and distribute any low voltage services requested by the homeowner.
This home was pre-sold during construction.
Steve Hall, Hedrich Blessing
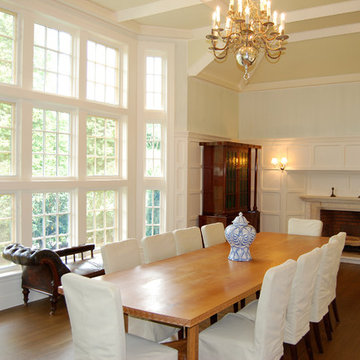
Frank de Biasi Interiors
Cette photo montre une très grande salle à manger chic fermée avec un mur blanc, un sol en bois brun, une cheminée standard et un manteau de cheminée en pierre.
Cette photo montre une très grande salle à manger chic fermée avec un mur blanc, un sol en bois brun, une cheminée standard et un manteau de cheminée en pierre.
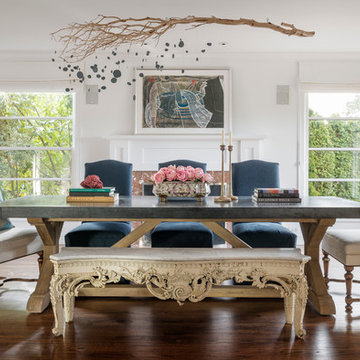
Réalisation d'une grande salle à manger tradition avec un mur blanc, parquet foncé et une cheminée standard.
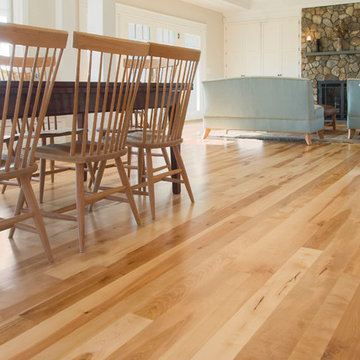
Natural grade wide plank Birch flooring, made in the USA from sustainably harvested wood and available mill-direct from Hull Forest Products. Unfinished or prefinished. 4-6 week lead time. 1-800-928-9602. Photo by Damianos Photography.
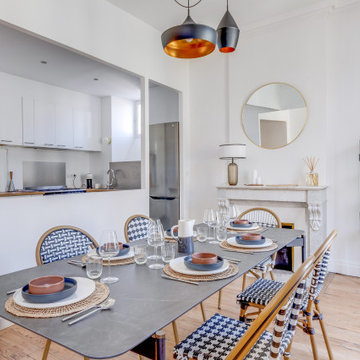
Idée de décoration pour une salle à manger ouverte sur la cuisine tradition avec un mur blanc, un sol en bois brun, une cheminée standard, un manteau de cheminée en pierre et un sol marron.
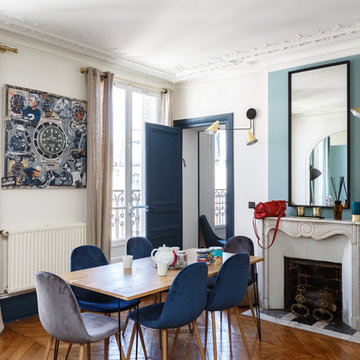
Exemple d'une salle à manger tendance fermée avec un mur blanc, un sol en bois brun, une cheminée standard, un manteau de cheminée en brique et un sol marron.
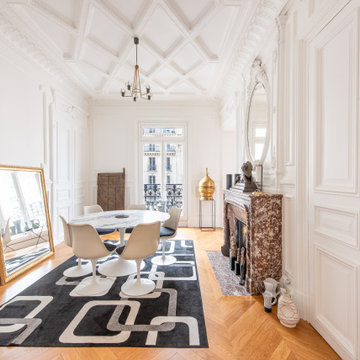
Cette image montre une grande salle à manger traditionnelle fermée avec un mur blanc, un sol en bois brun, une cheminée standard, un manteau de cheminée en pierre, un sol beige et un plafond à caissons.
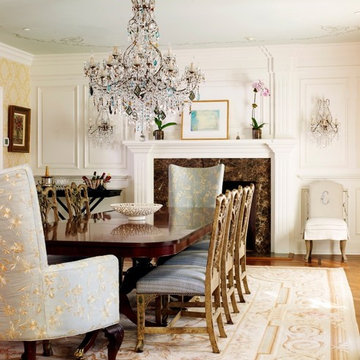
A dining room with a great mix for entertaining. Custom chandelier and sconces.
Cette image montre une salle à manger traditionnelle avec un mur blanc, un sol en bois brun et une cheminée standard.
Cette image montre une salle à manger traditionnelle avec un mur blanc, un sol en bois brun et une cheminée standard.

Level Three: A custom-designed chandelier with ocher-colored onyx pendants suits the dining room furnishings and space layout. Matching onyx sconces grace the window-wall behind the table.
Access to the outdoor deck and BBQ area (to the left of the fireplace column) is conveniently located near the dining and kitchen areas.
Photograph © Darren Edwards, San Diego
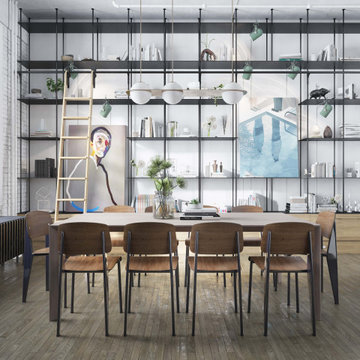
Find yourself in an opulent dining room within a Chelsea apartment in New York, brought to life by Arsight's masterful design. The custom shelving is artfully adorned with chic accessories. Scandinavian dining chairs surround an impressive wooden table, uniting comfort with style. The rustic touch of the brick wall pairs well with the warm glow of the pendant light. The combined effect of the bookshelf and library ladder shows off a seamless blend of art and function, making this dining room a veritable work of art.

This LVP driftwood-inspired design balances overcast grey hues with subtle taupes. A smooth, calming style with a neutral undertone that works with all types of decor. With the Modin Collection, we have raised the bar on luxury vinyl plank. The result is a new standard in resilient flooring. Modin offers true embossed in register texture, a low sheen level, a rigid SPC core, an industry-leading wear layer, and so much more.
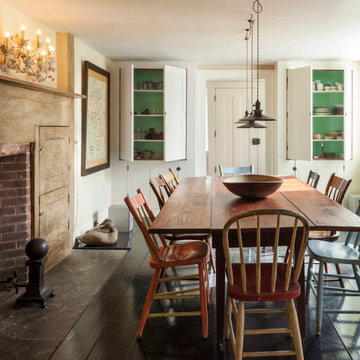
Cette image montre une salle à manger rustique avec un mur blanc, parquet foncé, une cheminée standard et un sol marron.
Idées déco de salles à manger avec un mur blanc et une cheminée standard
3