Idées déco de salles à manger avec un mur blanc et une cheminée standard
Trier par :
Budget
Trier par:Populaires du jour
121 - 140 sur 6 601 photos
1 sur 3

The finished living room at our Kensington apartment renovation. My client wanted a furnishing make-over, so there was no building work required in this stage of the project.
We split the area into the Living room and Dining Room - we will post more images over the coming days..
We wanted to add a splash of colour to liven the space and we did this though accessories, cushions, artwork and the dining chairs. The space works really well and and we changed the bland original living room into a room full of energy and character..
The start of the process was to create floor plans, produce a CAD layout and specify all the furnishing. We designed two bespoke bookcases and created a large window seat hiding the radiators. We also installed a new fireplace which became a focal point at the far end of the room..
I hope you like the photos. We love getting comments from you, so please let me know your thoughts. I would like to say a special thank you to my client, who has been a pleasure to work with and has allowed me to photograph his apartment. We are looking forward to the next phase of this project, which involves extending the property and updating the bathrooms.
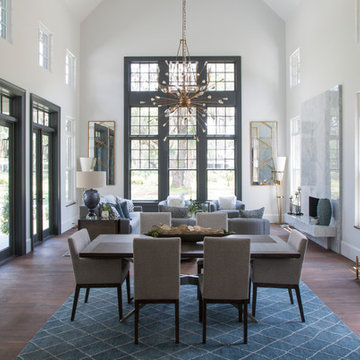
The great room, with 23 foot ceilings, flows just off the kitchen. The combination of nine operable windows + transoms create this "wall of windows" that allows natural light to flood the great room, while also giving stunning outside views of the lagoon, bridge and village. It serves as a dramatic focal point for the entire living space.
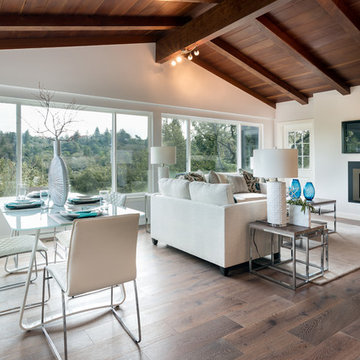
Exemple d'une salle à manger ouverte sur le salon chic avec un mur blanc, parquet foncé, une cheminée standard et un manteau de cheminée en métal.

Vance Fox
Idées déco pour une salle à manger ouverte sur le salon montagne de taille moyenne avec un mur blanc, parquet foncé, une cheminée standard, un manteau de cheminée en pierre et un sol gris.
Idées déco pour une salle à manger ouverte sur le salon montagne de taille moyenne avec un mur blanc, parquet foncé, une cheminée standard, un manteau de cheminée en pierre et un sol gris.
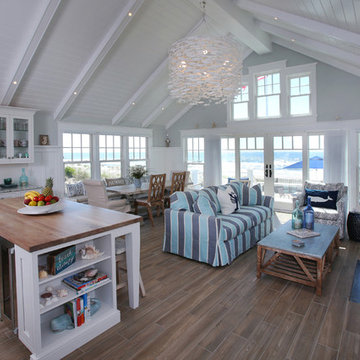
Inspiration pour une salle à manger ouverte sur le salon marine avec un mur blanc, un sol en bois brun, une cheminée standard, un manteau de cheminée en pierre et un sol marron.

libreria di 13 metri,disegnata e studiata su misura, per le esigenze del cliente, realizzata da un artigiano di fiducia:
porta formata da 4 pannelli a scomparsa che si integra nella libreria
impianto di aria condizionata nascosto nei pannelli superiori
Luci Led integrate nella struttura
cassettoni sottostanti alla panca per guadagnare spazio
e mobile bar
ph. Luca Caizzi
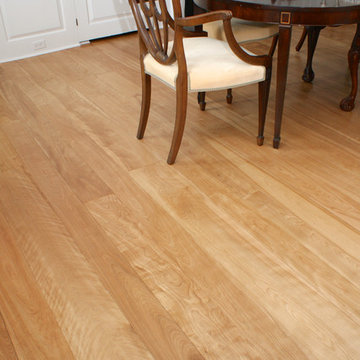
"Red Birch" heartwood only wide plank Birch flooring, made in the USA, available sawmill direct from Hull Forest Products. Unfinished or prefinished. Ships nationwide direct from our mill. 4-6 weeks lead time for most orders. Lifetime quality guarantee. 1-800-928-9602. www.hullforest.com
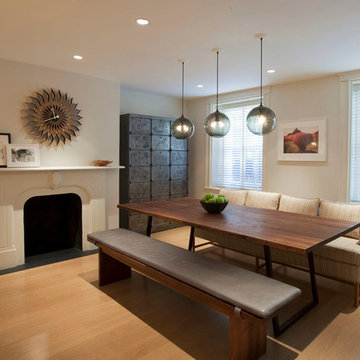
Elizabeth Felicella Photography
Exemple d'une grande salle à manger ouverte sur le salon moderne avec un mur blanc, un sol en bois brun, une cheminée standard et un manteau de cheminée en plâtre.
Exemple d'une grande salle à manger ouverte sur le salon moderne avec un mur blanc, un sol en bois brun, une cheminée standard et un manteau de cheminée en plâtre.

Idées déco pour une grande salle à manger méditerranéenne avec un mur blanc, un sol en travertin, une cheminée standard, un manteau de cheminée en pierre, un sol beige et poutres apparentes.

Réalisation d'une grande salle à manger marine fermée avec un mur blanc, parquet clair, une cheminée standard, un manteau de cheminée en carrelage, un sol marron et du lambris de bois.

Beautiful Spanish tile details are present in almost
every room of the home creating a unifying theme
and warm atmosphere. Wood beamed ceilings
converge between the living room, dining room,
and kitchen to create an open great room. Arched
windows and large sliding doors frame the amazing
views of the ocean.
Architect: Beving Architecture
Photographs: Jim Bartsch Photographer
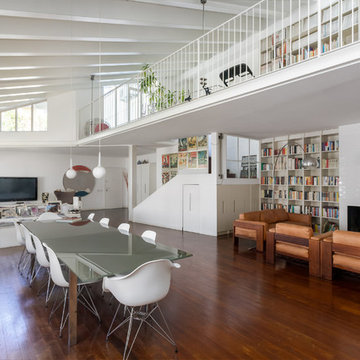
Cette image montre une salle à manger ouverte sur le salon design avec un mur blanc, un sol en bois brun, une cheminée standard, un manteau de cheminée en carrelage et un sol marron.
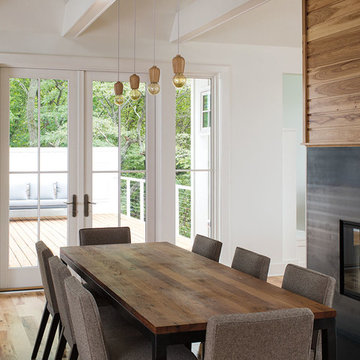
Aménagement d'une salle à manger contemporaine fermée et de taille moyenne avec un mur blanc, parquet clair, une cheminée standard, un manteau de cheminée en métal et un sol beige.

Réalisation d'une salle à manger ouverte sur le salon vintage de taille moyenne avec un mur blanc, un sol en ardoise, une cheminée standard, un manteau de cheminée en pierre et un sol marron.
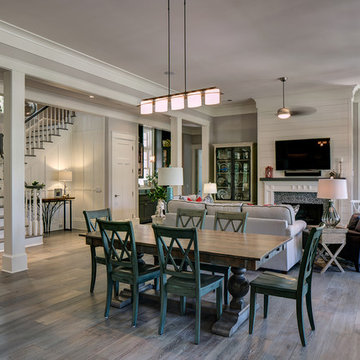
Krisztian Lonyai Photographer
Idées déco pour une salle à manger ouverte sur le salon bord de mer de taille moyenne avec un mur blanc, une cheminée standard et un manteau de cheminée en pierre.
Idées déco pour une salle à manger ouverte sur le salon bord de mer de taille moyenne avec un mur blanc, une cheminée standard et un manteau de cheminée en pierre.
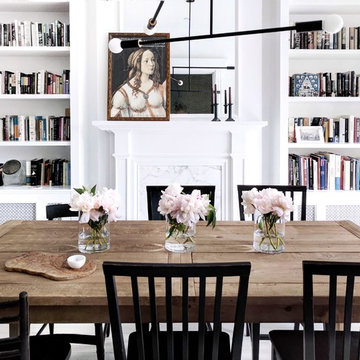
Inspiration pour une salle à manger nordique avec un mur blanc, une cheminée standard et un manteau de cheminée en pierre.
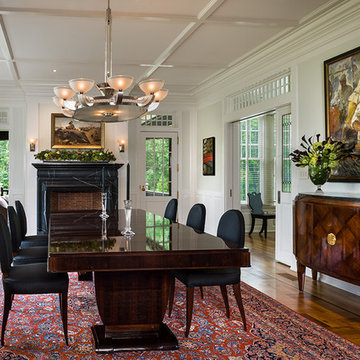
© Tom Crane
Cette image montre une salle à manger traditionnelle avec un mur blanc, parquet foncé et une cheminée standard.
Cette image montre une salle à manger traditionnelle avec un mur blanc, parquet foncé et une cheminée standard.
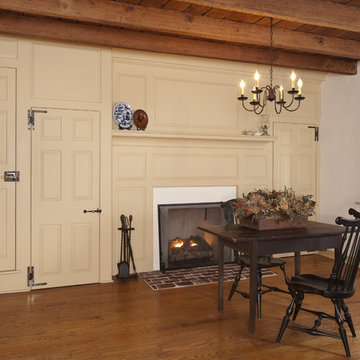
Edwards House Fireplace. Photo by Angle Eye Photography.
Cette photo montre une salle à manger nature fermée avec un mur blanc, un sol en bois brun, une cheminée standard et un manteau de cheminée en plâtre.
Cette photo montre une salle à manger nature fermée avec un mur blanc, un sol en bois brun, une cheminée standard et un manteau de cheminée en plâtre.
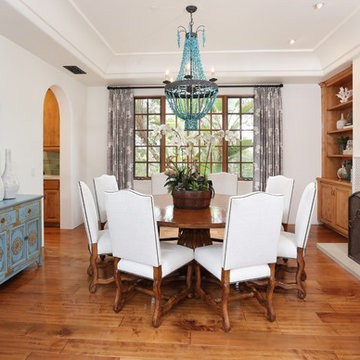
Blackband Design
949.872.2234
www.blackbanddesign.com
Exemple d'une salle à manger méditerranéenne avec un mur blanc, un sol en bois brun, une cheminée standard et un manteau de cheminée en carrelage.
Exemple d'une salle à manger méditerranéenne avec un mur blanc, un sol en bois brun, une cheminée standard et un manteau de cheminée en carrelage.
Idées déco de salles à manger avec un mur blanc et une cheminée standard
7
