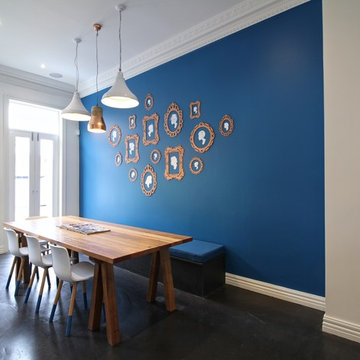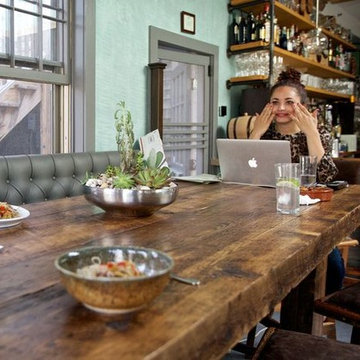Idées déco de salles à manger avec un mur bleu et sol en béton ciré
Trier par :
Budget
Trier par:Populaires du jour
41 - 60 sur 120 photos
1 sur 3
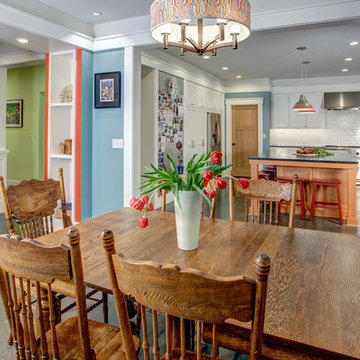
The open floor plan provides views from the dining room to the kitchen, entryway, and living room. The wood stove swivels to face the dining room or the living room. Hydronic heating is embedded in the concrete floors. Architectural design by Board & Vellum. Photo by John G. Wilbanks.
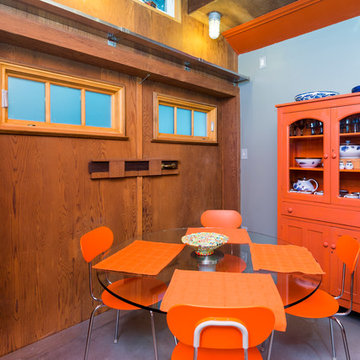
Calista Chandler Photography
Réalisation d'une salle à manger bohème avec un mur bleu, sol en béton ciré et aucune cheminée.
Réalisation d'une salle à manger bohème avec un mur bleu, sol en béton ciré et aucune cheminée.
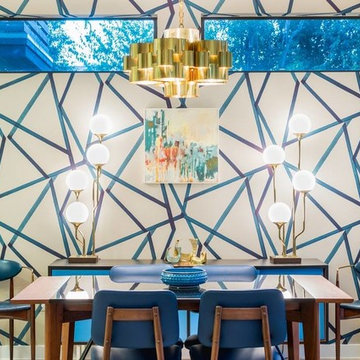
Aménagement d'une salle à manger ouverte sur le salon rétro de taille moyenne avec un mur bleu, sol en béton ciré et un sol beige.
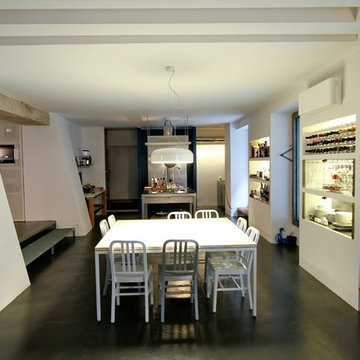
Dal pranzo alla cucina
Idée de décoration pour une salle à manger ouverte sur la cuisine urbaine de taille moyenne avec un mur bleu, sol en béton ciré et un sol gris.
Idée de décoration pour une salle à manger ouverte sur la cuisine urbaine de taille moyenne avec un mur bleu, sol en béton ciré et un sol gris.
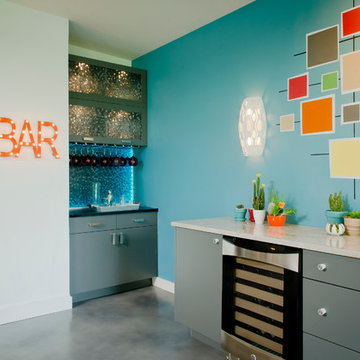
Vince Lupo
Aménagement d'une grande salle à manger ouverte sur le salon contemporaine avec un mur bleu, sol en béton ciré, aucune cheminée et un sol gris.
Aménagement d'une grande salle à manger ouverte sur le salon contemporaine avec un mur bleu, sol en béton ciré, aucune cheminée et un sol gris.
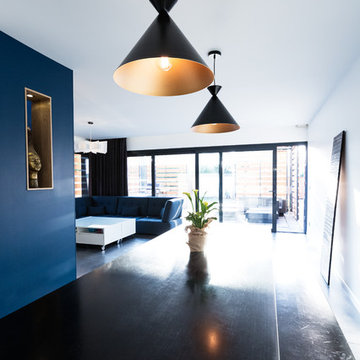
Mathieu BAŸ
Aménagement d'une salle à manger ouverte sur le salon contemporaine de taille moyenne avec un mur bleu, sol en béton ciré et un sol gris.
Aménagement d'une salle à manger ouverte sur le salon contemporaine de taille moyenne avec un mur bleu, sol en béton ciré et un sol gris.
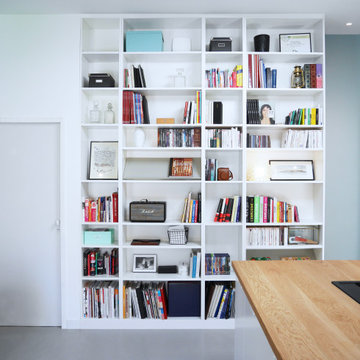
Rénovation complète d'une maison à Bordeaux,
transformation d'un salon en cuisine salle à manger :
-> La bibliothèque s'intègre dans une cloison fonctionnelle venant souligner la grande hauteur de l'espace.
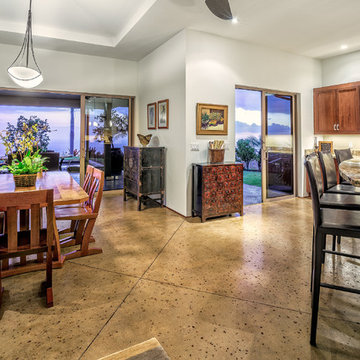
An outstanding custom built design focused on a spacious open floor plan that blends the entertaining areas of the kitchen, dining room and living area with a grand ocean horizon backdrop.
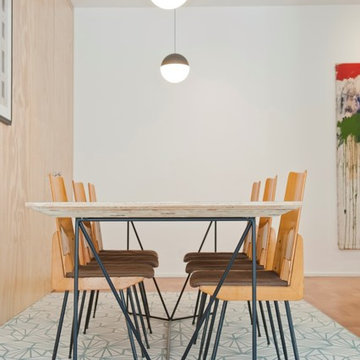
Le nuove pareti divisorie interne, chiudono plasticamente gli spazi e sono realizzate in pannelli di multistrato di legno, per differenziarsi dall'esistente. Le interruzioni materiche la colonna riflettente, la quinta in legno e l’innesto di cementine, determinano il soggiorno, dividono lo spazio in luoghi di passaggio, di convivialità e di osservazione.
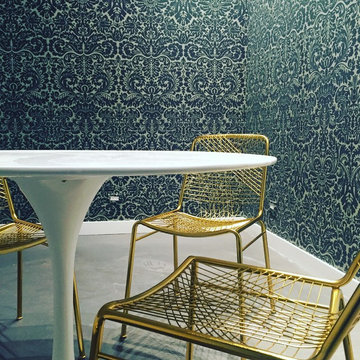
Misty Winter Photography
Aménagement d'une salle à manger éclectique fermée et de taille moyenne avec un mur bleu, sol en béton ciré et aucune cheminée.
Aménagement d'une salle à manger éclectique fermée et de taille moyenne avec un mur bleu, sol en béton ciré et aucune cheminée.
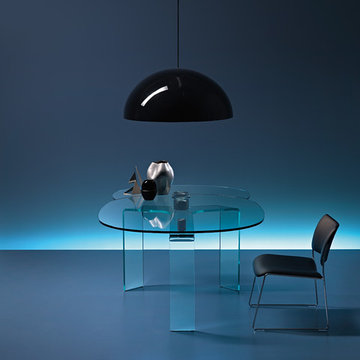
Founded in 1973, Fiam Italia is a global icon of glass culture with four decades of glass innovation and design that produced revolutionary structures and created a new level of utility for glass as a material in residential and commercial interior decor. Fiam Italia designs, develops and produces items of furniture in curved glass, creating them through a combination of craftsmanship and industrial processes, while merging tradition and innovation, through a hand-crafted approach.
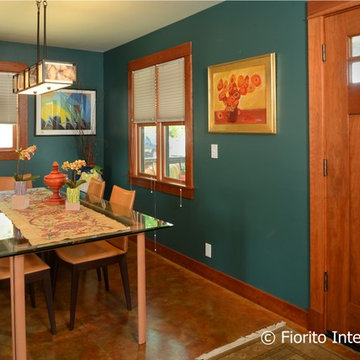
After a decade of being bi-coastal, my clients decided to retire from the east coast to the west. But the task of packing up a whole lifetime in a home was quite daunting so they hired me to comb through their furniture and accessories to see what could fit, what should be left behind, and what should make the move. The job proved difficult since my clients have a wealth of absolutely gorgeous objects and furnishings collected from trips to exotic, far-flung locales like Nepal, or inherited from relatives in England. It was tough to pare down, but after hours of diligent measuring, I mapped out what would migrate west and where it would be placed once here, and I filled in some blank spaces with new pieces.
They bought their recent Craftsman-style home from the contractor who had designed and built it for his family. The only architectural work we did was to transform the den at the rear of the house into a television/garden room. My clients did not want the television to be on display, and sticking a TV in an armoire just doesn’t cut it anymore. I recommended installing a hidden, mirror TV with accompanying invisible in-wall speakers. To do this, we removed an unnecessary small door in the corner of the room to free up the entire wall. Now, at the touch of a remote, what looks like a beautiful wall mirror mounted over a Japanese tansu console comes to life, and sound magically floats out from the wall around it! We also replaced a bank of windows with French doors to allow easy access to the garden.
While the house is extremely well made, the interiors were bland. The warm woodwork was lost in a sea of beige, so I chose a deep aqua color palette for the front rooms of the house which makes the woodwork sing. And we discovered a wonderful art niche over the fireplace that the previous owners had covered with a framed print. Conversely, a warm color palette in the TV room contrasts nicely with the greenery from the garden seen through the new French doors.
Photo by Bernardo Grijalva
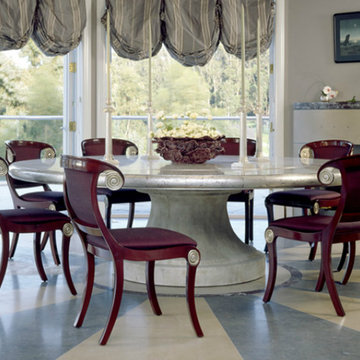
Cette photo montre une salle à manger asiatique fermée avec un mur bleu, sol en béton ciré et aucune cheminée.
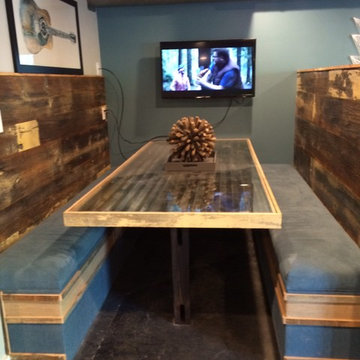
Aménagement d'une petite salle à manger montagne fermée avec un mur bleu et sol en béton ciré.
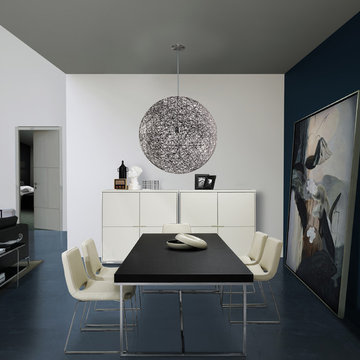
Dining For SIX, Camerich Edge Dining Table, Waltz Dining Chairs in Off White Leather, Custom Made Buffets in matt white lacquer, Blue Concrete Floors
Réalisation d'une salle à manger ouverte sur le salon design de taille moyenne avec un mur bleu et sol en béton ciré.
Réalisation d'une salle à manger ouverte sur le salon design de taille moyenne avec un mur bleu et sol en béton ciré.
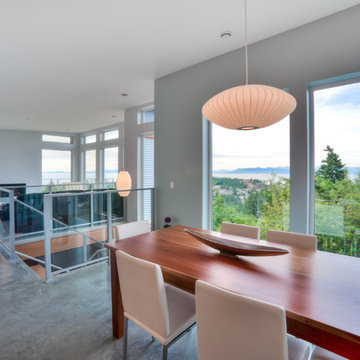
From living, dining and kitchen you can take in amazing views from many vantage points while enjoying stained and polished concrete with radiant in floor heating.
Sean Fenzl Photography
www.seanfenzl.com/
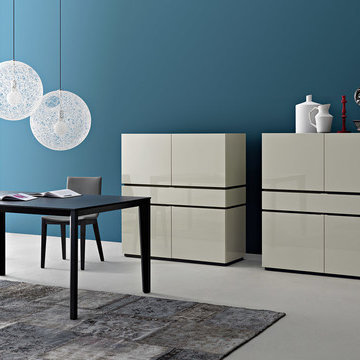
Exemple d'une salle à manger moderne de taille moyenne avec un mur bleu et sol en béton ciré.
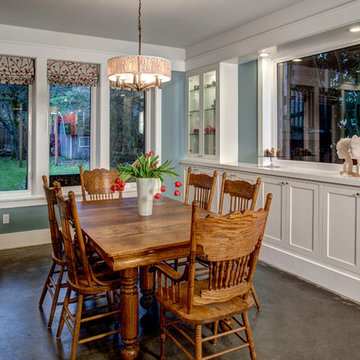
There is ample space in this dining room to add another leaf to the table or push back your chair after dinner. The built-ins provide plenty of storage -- both visible behind glass and concealed behind cabinet doors. Architectural design by Board & Vellum. Photo by John G. Wilbanks.
Idées déco de salles à manger avec un mur bleu et sol en béton ciré
3
