Idées déco de salles à manger avec un mur bleu et un sol en bois brun
Trier par :
Budget
Trier par:Populaires du jour
121 - 140 sur 3 727 photos
1 sur 3
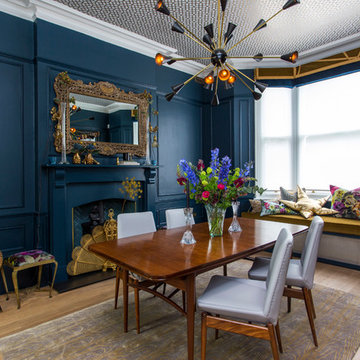
This Victorian dining room was sympathetically renovated to sit well within its era, yet have a modern and midcentury edge. Contemporary pieces bring it right into the 21st century.
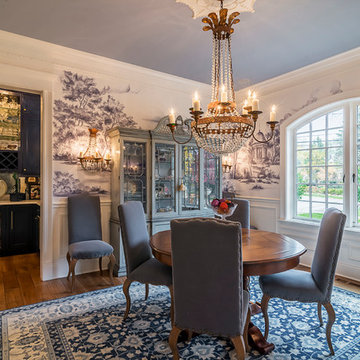
Rolfe Hokanson
Cette image montre une salle à manger bohème fermée et de taille moyenne avec un mur bleu, un sol en bois brun et aucune cheminée.
Cette image montre une salle à manger bohème fermée et de taille moyenne avec un mur bleu, un sol en bois brun et aucune cheminée.
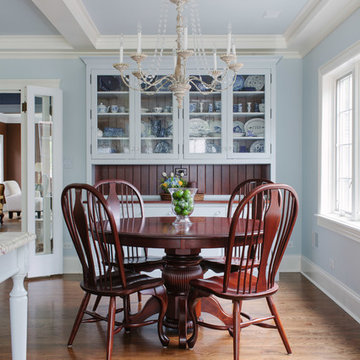
Stoffer Photography
Inspiration pour une grande salle à manger ouverte sur la cuisine traditionnelle avec un mur bleu, un sol en bois brun et aucune cheminée.
Inspiration pour une grande salle à manger ouverte sur la cuisine traditionnelle avec un mur bleu, un sol en bois brun et aucune cheminée.
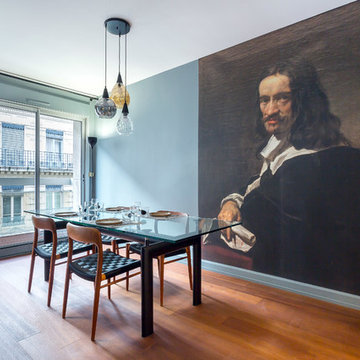
Thomas Marquez
Cette image montre une salle à manger design avec un mur bleu, un sol en bois brun et un sol marron.
Cette image montre une salle à manger design avec un mur bleu, un sol en bois brun et un sol marron.
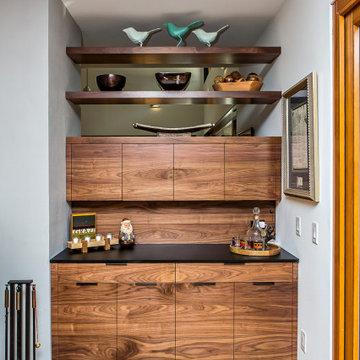
The little cocktail bar was built in next to the fireplace. It has open shelving above to allow light and air through. The custom cabinets are flat front flush walnut veneer. This cabinet has room for glassware, barware and extra supplies as needed for the dining room adjacent to it.
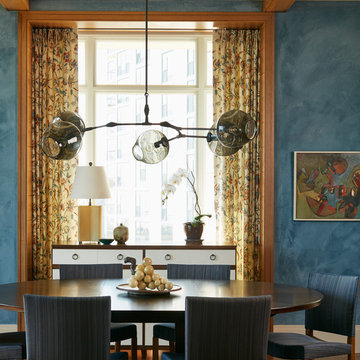
Nathan Kirkman
Exemple d'une salle à manger ouverte sur le salon chic de taille moyenne avec un mur bleu et un sol en bois brun.
Exemple d'une salle à manger ouverte sur le salon chic de taille moyenne avec un mur bleu et un sol en bois brun.
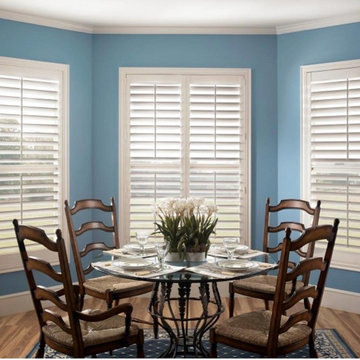
Réalisation d'une salle à manger ouverte sur le salon tradition de taille moyenne avec un mur bleu, un sol en bois brun et aucune cheminée.
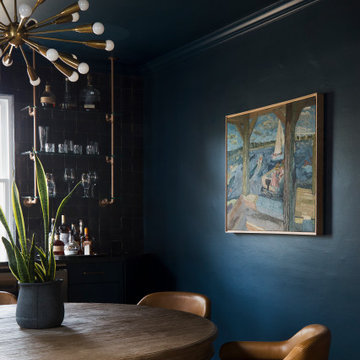
Idées déco pour une salle à manger moderne fermée et de taille moyenne avec un mur bleu, un sol en bois brun, aucune cheminée et un plafond décaissé.
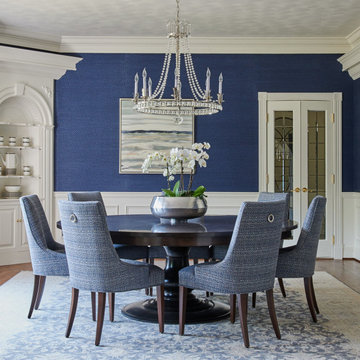
Youthful tradition for a bustling young family. Refined and elegant, deliberate and thoughtful — with outdoor living fun.
Cette image montre une salle à manger traditionnelle avec un mur bleu, un sol en bois brun et un sol marron.
Cette image montre une salle à manger traditionnelle avec un mur bleu, un sol en bois brun et un sol marron.
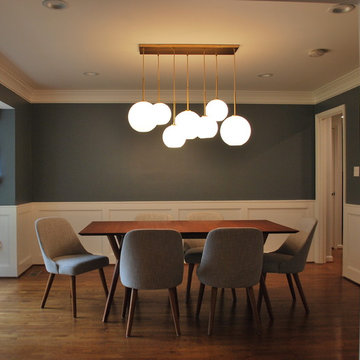
Modern and colonial styles can live happily together with the right paint, chair railing, chandelier and dining set.
Aménagement d'une salle à manger moderne fermée avec un mur bleu, un sol en bois brun, aucune cheminée et un sol marron.
Aménagement d'une salle à manger moderne fermée avec un mur bleu, un sol en bois brun, aucune cheminée et un sol marron.
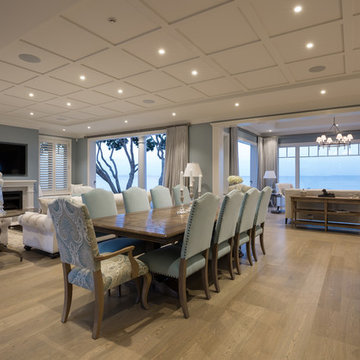
Intense Photography
Cette image montre une salle à manger ouverte sur la cuisine marine avec un mur bleu, un sol en bois brun et une cheminée standard.
Cette image montre une salle à manger ouverte sur la cuisine marine avec un mur bleu, un sol en bois brun et une cheminée standard.
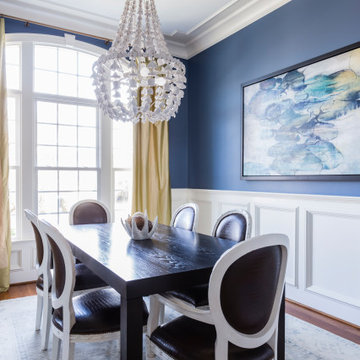
Cette photo montre une salle à manger chic avec un mur bleu, un sol en bois brun, un sol marron et boiseries.
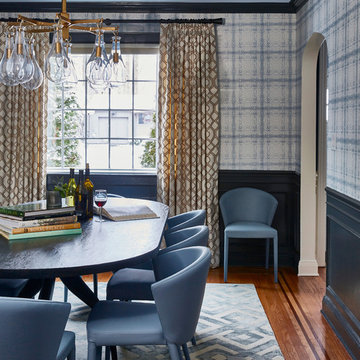
Aménagement d'une salle à manger classique fermée et de taille moyenne avec un mur bleu et un sol en bois brun.
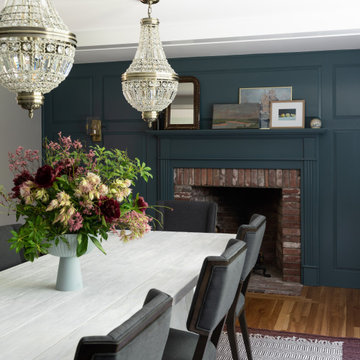
Réalisation d'une grande salle à manger tradition fermée avec un mur bleu, un sol en bois brun, un manteau de cheminée en bois, poutres apparentes et du lambris.
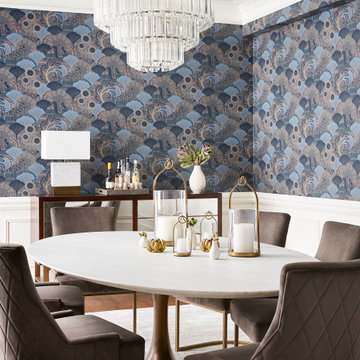
Idées déco pour une grande salle à manger classique avec un mur bleu, un sol en bois brun, une cheminée standard, un manteau de cheminée en bois, un sol marron et du papier peint.
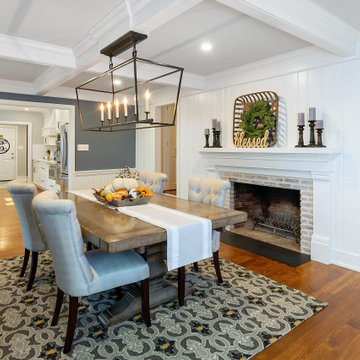
We call this dining room modern-farmhouse-chic! As the focal point of the room, the fireplace was the perfect space for an accent wall. We white-washed the fireplace’s brick and added a white surround and mantle and finished the wall with white shiplap. We also added the same shiplap as wainscoting to the other walls. A special feature of this room is the coffered ceiling. We recessed the chandelier directly into the beam for a clean, seamless look.
This farmhouse style home in West Chester is the epitome of warmth and welcoming. We transformed this house’s original dark interior into a light, bright sanctuary. From installing brand new red oak flooring throughout the first floor to adding horizontal shiplap to the ceiling in the family room, we really enjoyed working with the homeowners on every aspect of each room. A special feature is the coffered ceiling in the dining room. We recessed the chandelier directly into the beams, for a clean, seamless look. We maximized the space in the white and chrome galley kitchen by installing a lot of custom storage. The pops of blue throughout the first floor give these room a modern touch.
Rudloff Custom Builders has won Best of Houzz for Customer Service in 2014, 2015 2016, 2017 and 2019. We also were voted Best of Design in 2016, 2017, 2018, 2019 which only 2% of professionals receive. Rudloff Custom Builders has been featured on Houzz in their Kitchen of the Week, What to Know About Using Reclaimed Wood in the Kitchen as well as included in their Bathroom WorkBook article. We are a full service, certified remodeling company that covers all of the Philadelphia suburban area. This business, like most others, developed from a friendship of young entrepreneurs who wanted to make a difference in their clients’ lives, one household at a time. This relationship between partners is much more than a friendship. Edward and Stephen Rudloff are brothers who have renovated and built custom homes together paying close attention to detail. They are carpenters by trade and understand concept and execution. Rudloff Custom Builders will provide services for you with the highest level of professionalism, quality, detail, punctuality and craftsmanship, every step of the way along our journey together.
Specializing in residential construction allows us to connect with our clients early in the design phase to ensure that every detail is captured as you imagined. One stop shopping is essentially what you will receive with Rudloff Custom Builders from design of your project to the construction of your dreams, executed by on-site project managers and skilled craftsmen. Our concept: envision our client’s ideas and make them a reality. Our mission: CREATING LIFETIME RELATIONSHIPS BUILT ON TRUST AND INTEGRITY.
Photo Credit: Linda McManus Images
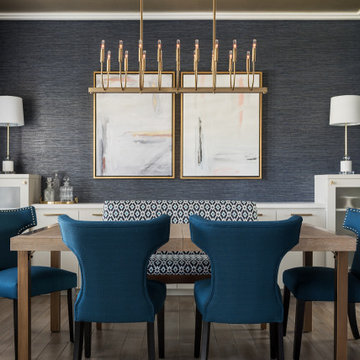
Aménagement d'une grande salle à manger classique fermée avec un mur bleu, un sol en bois brun et un sol marron.
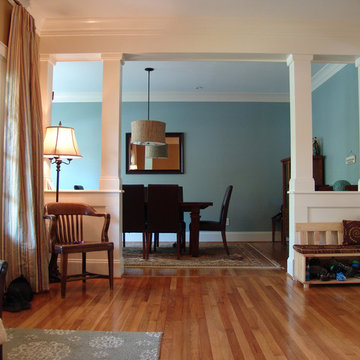
Cette photo montre une rideau de salle à manger craftsman avec un mur bleu, un sol en bois brun et éclairage.
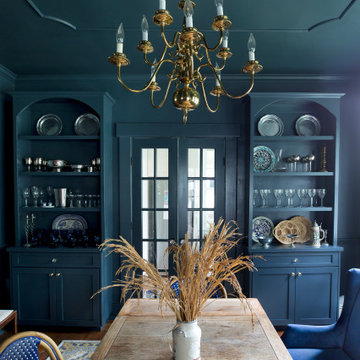
Cette image montre une salle à manger traditionnelle avec un mur bleu, un sol en bois brun et un sol marron.
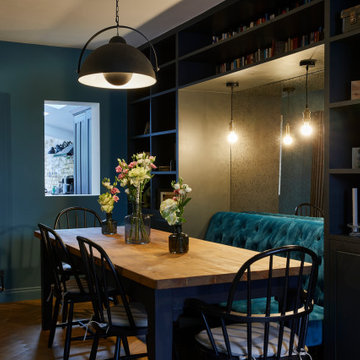
A grown up dining room for entertaining friends and family
Idées déco pour une salle à manger contemporaine fermée et de taille moyenne avec un mur bleu, un sol en bois brun et un sol marron.
Idées déco pour une salle à manger contemporaine fermée et de taille moyenne avec un mur bleu, un sol en bois brun et un sol marron.
Idées déco de salles à manger avec un mur bleu et un sol en bois brun
7