Idées déco de salles à manger avec un mur bleu et un sol en carrelage de porcelaine
Trier par :
Budget
Trier par:Populaires du jour
1 - 20 sur 346 photos
1 sur 3
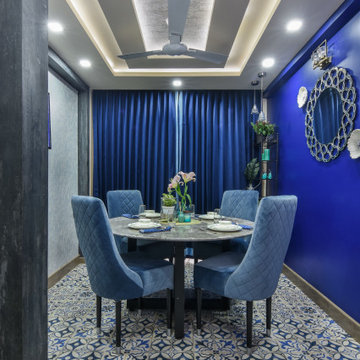
Cette image montre une salle à manger design fermée et de taille moyenne avec un mur bleu, un sol en carrelage de porcelaine et un sol multicolore.
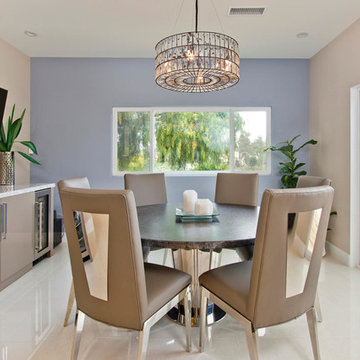
Discover minimalist dining room inspiration for your home decor.
Cette image montre une petite salle à manger ouverte sur le salon minimaliste avec un mur bleu, un sol en carrelage de porcelaine et aucune cheminée.
Cette image montre une petite salle à manger ouverte sur le salon minimaliste avec un mur bleu, un sol en carrelage de porcelaine et aucune cheminée.
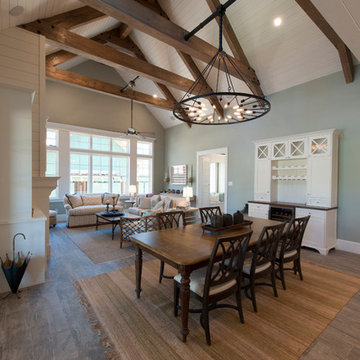
Inspiration pour une salle à manger ouverte sur le salon rustique avec un mur bleu, un sol en carrelage de porcelaine et poutres apparentes.
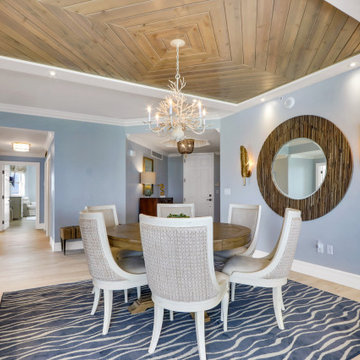
The Dining Room was updated from the 1990's, by removal of the tuscan columns and faux finishes on the walls and ceiling. The walls were painted in soothing Sherwin Williams Gray Screen color. The new ceiling was custom designed by Randy and provides a major statement, like the clients were looking for. The mitered wood ceiling mimics the inlaid wood top of the round dining table below. The coral chandelier, palm sconces, sea grass back chairs and the wave rug bring the coastal feel into the space.
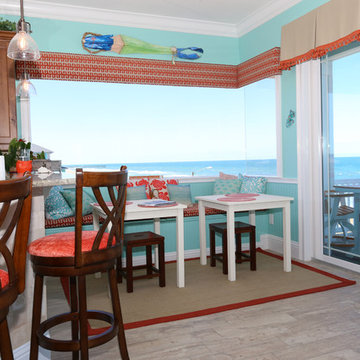
Inspiration pour une salle à manger ouverte sur la cuisine marine de taille moyenne avec un mur bleu, un sol en carrelage de porcelaine, un sol beige et aucune cheminée.
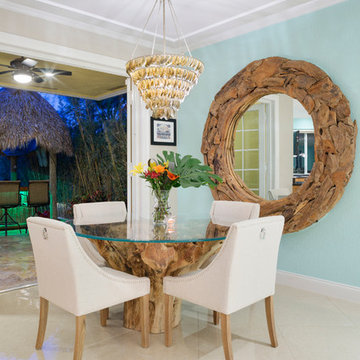
Ibi Designs
Réalisation d'une salle à manger ouverte sur la cuisine marine de taille moyenne avec un mur bleu, un sol en carrelage de porcelaine, aucune cheminée et un sol beige.
Réalisation d'une salle à manger ouverte sur la cuisine marine de taille moyenne avec un mur bleu, un sol en carrelage de porcelaine, aucune cheminée et un sol beige.
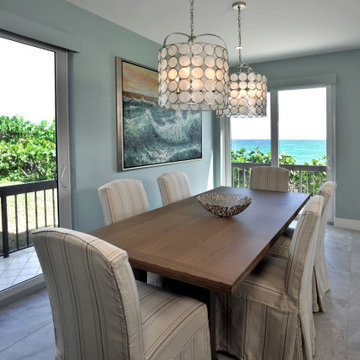
Cette photo montre une salle à manger ouverte sur le salon bord de mer de taille moyenne avec un mur bleu, un sol en carrelage de porcelaine et un sol gris.
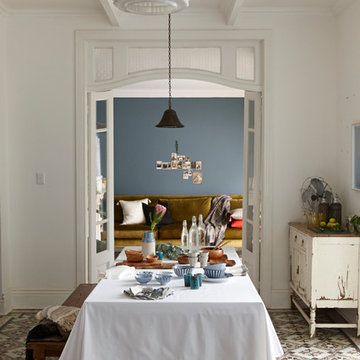
Die Liebe steckt im Detail. Servieren Sie Ihren Gästen feine Kreationen in Servierschüsseln aus Japan. Ergänzen Sie mit kleinen, passenden Reisschalen. Accessoires aus Akazienholz und Olivenholz geben Ihrem Esstisch ein ungewöhnliches Flair kontrastierender Materialien und Farben.
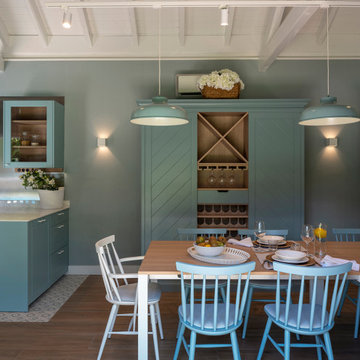
Reforma integral Sube Interiorismo www.subeinteriorismo.com
Fotografía Biderbost Photo
Cette image montre une très grande salle à manger ouverte sur la cuisine traditionnelle avec un mur bleu, un sol en carrelage de porcelaine, une cheminée standard, un manteau de cheminée en pierre et un sol bleu.
Cette image montre une très grande salle à manger ouverte sur la cuisine traditionnelle avec un mur bleu, un sol en carrelage de porcelaine, une cheminée standard, un manteau de cheminée en pierre et un sol bleu.
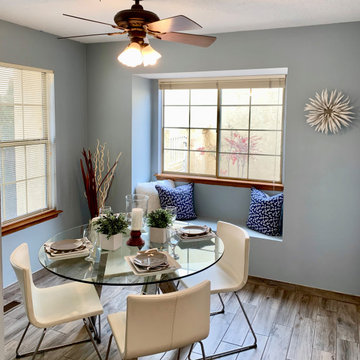
Cette photo montre une grande salle à manger tendance avec une banquette d'angle, un mur bleu, un sol en carrelage de porcelaine et un sol gris.
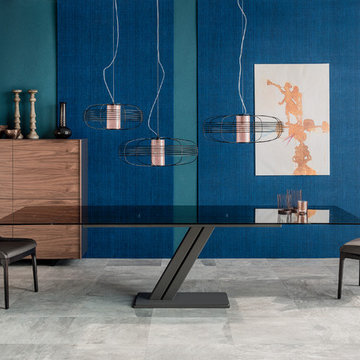
Zues Drive Modern Extension Dining Table is an unobtrusive solution that monumentally balances materials, aesthetics and ultimate functionality. Designed by Gilmo Crosara for Cattelan Italia and manufactured in Italy, Zeus Drive Dining Table is an example of a properly design and outfitted modern dining solution mainly attributed to its sleek silhouette and clever mechanisms.
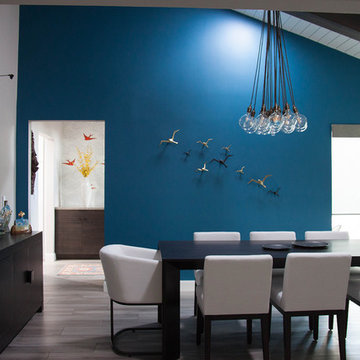
Space got dressed with color and fun 3D art
Réalisation d'une grande salle à manger design fermée avec un mur bleu, un sol en carrelage de porcelaine, aucune cheminée, un sol gris, poutres apparentes et du papier peint.
Réalisation d'une grande salle à manger design fermée avec un mur bleu, un sol en carrelage de porcelaine, aucune cheminée, un sol gris, poutres apparentes et du papier peint.
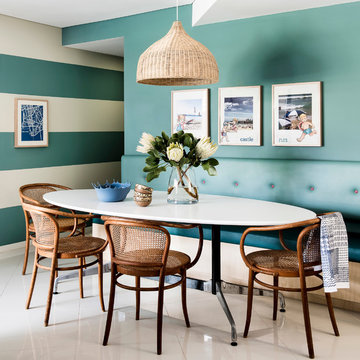
Thomas Dalhoff
Réalisation d'une salle à manger ouverte sur la cuisine marine avec un sol en carrelage de porcelaine et un mur bleu.
Réalisation d'une salle à manger ouverte sur la cuisine marine avec un sol en carrelage de porcelaine et un mur bleu.
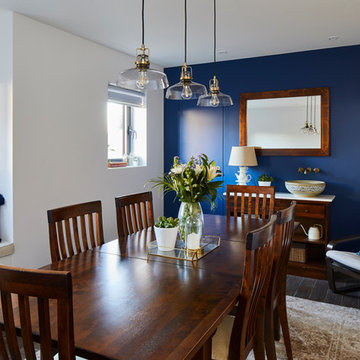
Photo by Chris Snook
Inspiration pour une salle à manger traditionnelle fermée et de taille moyenne avec un mur bleu, un sol en carrelage de porcelaine, aucune cheminée et un sol marron.
Inspiration pour une salle à manger traditionnelle fermée et de taille moyenne avec un mur bleu, un sol en carrelage de porcelaine, aucune cheminée et un sol marron.
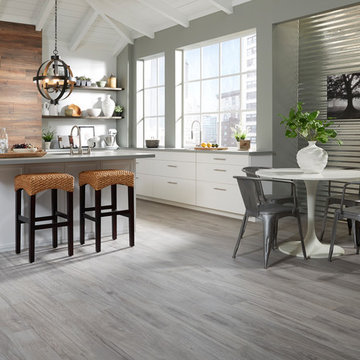
Cette image montre une salle à manger ouverte sur le salon traditionnelle de taille moyenne avec un mur bleu, un sol en carrelage de porcelaine et un sol gris.
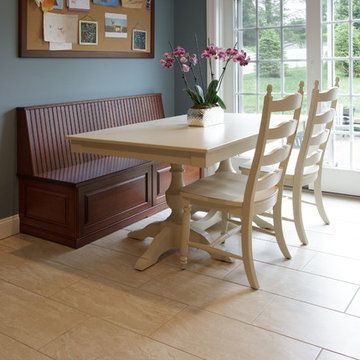
Whether it’s everyday casual or a family gathering, bench seating allows more people to sit at the table comfortably. Fitted against the wall, a bench is also a great space-saving piece that hugs the wall so the dining area has a smaller footprint. An added benefit? Built in storage—something we all need more of.
Kara Lashuay
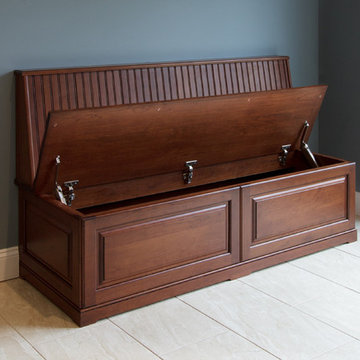
Kara Lashuay
Cette image montre une salle à manger ouverte sur la cuisine rustique de taille moyenne avec un mur bleu, un sol en carrelage de porcelaine et un sol beige.
Cette image montre une salle à manger ouverte sur la cuisine rustique de taille moyenne avec un mur bleu, un sol en carrelage de porcelaine et un sol beige.
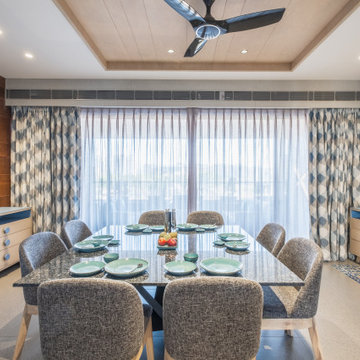
Aménagement d'une grande salle à manger ouverte sur le salon contemporaine avec un mur bleu, un sol en carrelage de porcelaine et un sol gris.
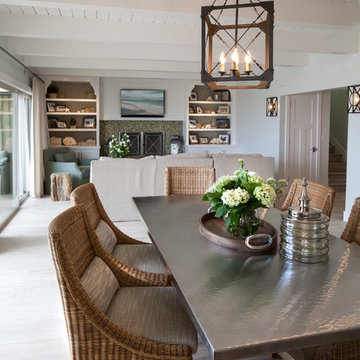
Stainless steel hammered dining table in open living area on the beach.
A small weekend beach resort home for a family of four with two little girls. Remodeled from a funky old house built in the 60's on Oxnard Shores. This little white cottage has the master bedroom, a playroom, guest bedroom and girls' bunk room upstairs, while downstairs there is a 1960s feel family room with an industrial modern style bar for the family's many parties and celebrations. A great room open to the dining area with a zinc dining table and rattan chairs. Fireplace features custom iron doors, and green glass tile surround. New white cabinets and bookshelves flank the real wood burning fire place. Simple clean white cabinetry in the kitchen with x designs on glass cabinet doors and peninsula ends. Durable, beautiful white quartzite counter tops and yes! porcelain planked floors for durability! The girls can run in and out without worrying about the beach sand damage!. White painted planked and beamed ceilings, natural reclaimed woods mixed with rattans and velvets for comfortable, beautiful interiors Project Location: Oxnard, California. Project designed by Maraya Interior Design. From their beautiful resort town of Ojai, they serve clients in Montecito, Hope Ranch, Malibu, Westlake and Calabasas, across the tri-county areas of Santa Barbara, Ventura and Los Angeles, south to Hidden Hills- north through Solvang and more.
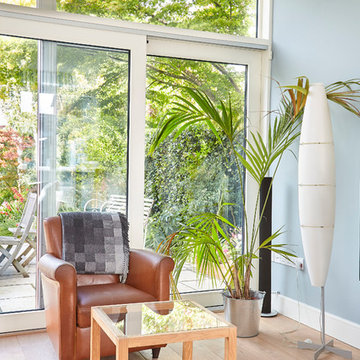
Ger Lawlor Photography
Idées déco pour une salle à manger ouverte sur la cuisine de taille moyenne avec un mur bleu, un sol en carrelage de porcelaine et un sol blanc.
Idées déco pour une salle à manger ouverte sur la cuisine de taille moyenne avec un mur bleu, un sol en carrelage de porcelaine et un sol blanc.
Idées déco de salles à manger avec un mur bleu et un sol en carrelage de porcelaine
1