Idées déco de salles à manger avec un mur bleu et un sol en carrelage de porcelaine
Trier par :
Budget
Trier par:Populaires du jour
121 - 140 sur 346 photos
1 sur 3
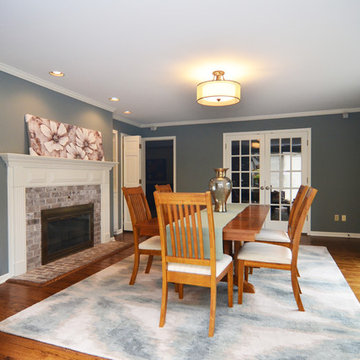
This Brookfield Kitchen Remodel was initiated by the Owners desire to update her dated 1990's oak kitchen with a fresh new look. The once, u-shaped kitchen, was redesigned with a large island with granite countertop. A mix of white and dark stained custom cabinets brightened the space and gave personality to chef space. Quartz countertops on the perimeter coordinates with the grey glass subway backsplash. Glass Uppers finish the cabinetry off, providing a space for the Owner to display fun dish-ware. Additional customization is found in the message center with mail slots, charging station, cork board and dry erase boards.
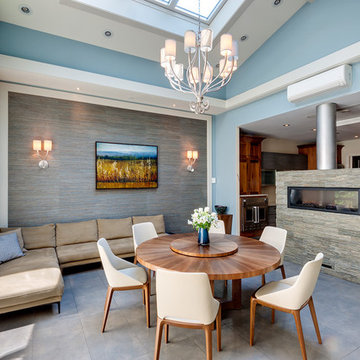
Photography by Christopher Lovi
Cette image montre une grande salle à manger design fermée avec un mur bleu, un sol en carrelage de porcelaine, une cheminée double-face et un manteau de cheminée en pierre.
Cette image montre une grande salle à manger design fermée avec un mur bleu, un sol en carrelage de porcelaine, une cheminée double-face et un manteau de cheminée en pierre.
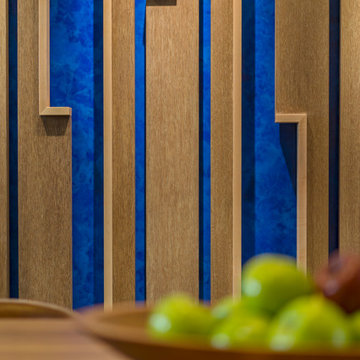
Details of the Screen Wall against the Venetian Stucco Partition.
All images © Thomas Allen
Réalisation d'une salle à manger ouverte sur la cuisine tradition de taille moyenne avec un mur bleu, un sol en carrelage de porcelaine et un sol gris.
Réalisation d'une salle à manger ouverte sur la cuisine tradition de taille moyenne avec un mur bleu, un sol en carrelage de porcelaine et un sol gris.
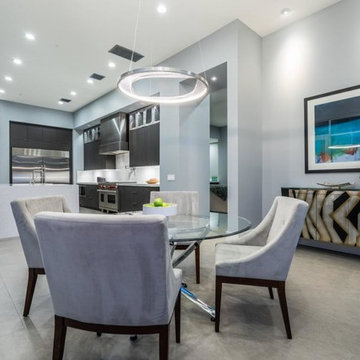
We love this breakfast nook with its pendant lighting, porcelain floors and neutral tones.
Inspiration pour une très grande salle à manger ouverte sur le salon minimaliste avec un mur bleu, un sol en carrelage de porcelaine et un sol gris.
Inspiration pour une très grande salle à manger ouverte sur le salon minimaliste avec un mur bleu, un sol en carrelage de porcelaine et un sol gris.
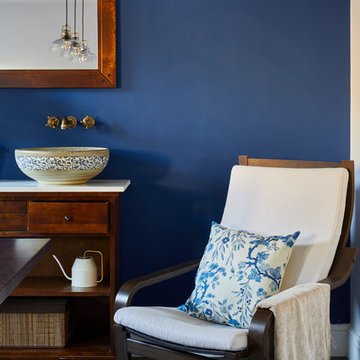
Photo by Chris Snook
Aménagement d'une salle à manger fermée et de taille moyenne avec un mur bleu, un sol en carrelage de porcelaine, aucune cheminée et un sol marron.
Aménagement d'une salle à manger fermée et de taille moyenne avec un mur bleu, un sol en carrelage de porcelaine, aucune cheminée et un sol marron.
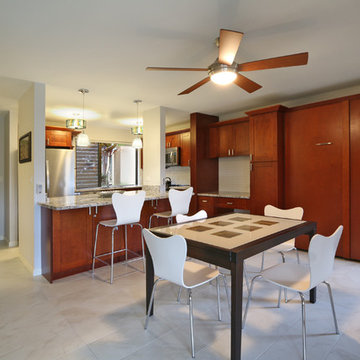
Aménagement d'une salle à manger ouverte sur le salon classique de taille moyenne avec un mur bleu, un sol en carrelage de porcelaine et aucune cheminée.
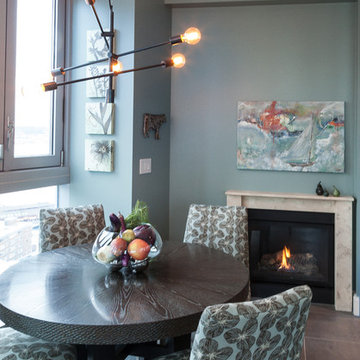
Stephanie Castor Photography
Aménagement d'une salle à manger contemporaine fermée et de taille moyenne avec un mur bleu, un sol en carrelage de porcelaine, une cheminée standard et un manteau de cheminée en pierre.
Aménagement d'une salle à manger contemporaine fermée et de taille moyenne avec un mur bleu, un sol en carrelage de porcelaine, une cheminée standard et un manteau de cheminée en pierre.
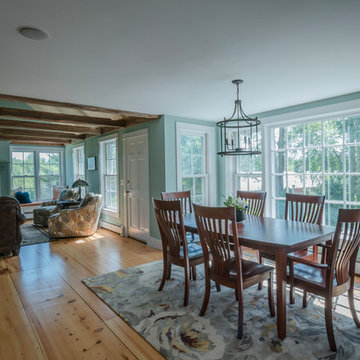
Aménagement d'une salle à manger ouverte sur la cuisine campagne de taille moyenne avec un sol en carrelage de porcelaine, un sol marron et un mur bleu.
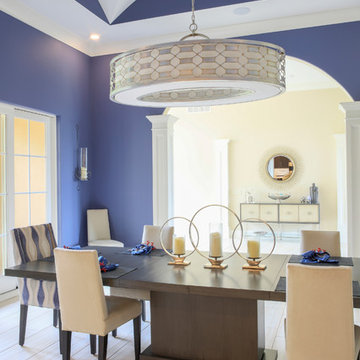
Eye popping blue celebrates the vaulted ceilings and columns flanked by arches in the dining room.
Idées déco pour une grande salle à manger contemporaine avec un mur bleu, un sol en carrelage de porcelaine et aucune cheminée.
Idées déco pour une grande salle à manger contemporaine avec un mur bleu, un sol en carrelage de porcelaine et aucune cheminée.
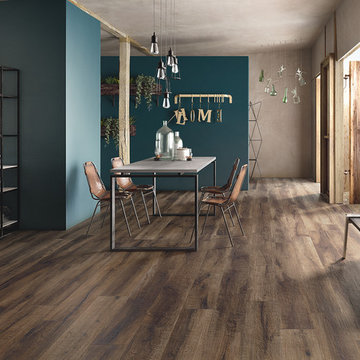
Photo Credit: Imola Ceramiche
Kuni is a rustic-looking wood plank that looked like it have been worn over time. The realistic surface structure and natural color palette create a warm and inviting wood look. This porcelain tile can be used on floors and walls.
Tileshop
1005 Harrison Street
Berkeley, CA 94710
(510) 525-4312
Other California locations: San Jose and Van Nuys (Los Angeles)
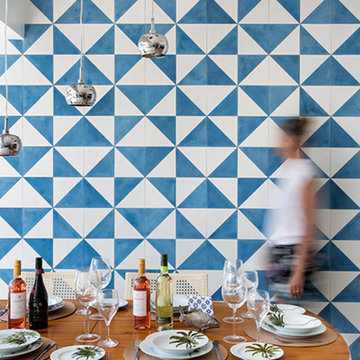
Complete penthouse redevelopment ranging from new layout with considerable structural changes, through to new finishes, cabinetry, electrical & plumbing, lighting and decoration. Comprehensive project supplied by Casa Alta Design
Photos by MCA studio
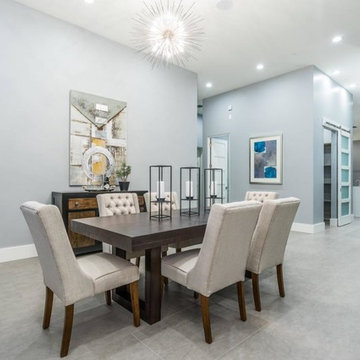
We love this dining room with its gorgeous chandelier, porcelain floors and neutral tones.
Exemple d'une très grande salle à manger ouverte sur le salon moderne avec un mur bleu, un sol en carrelage de porcelaine et un sol gris.
Exemple d'une très grande salle à manger ouverte sur le salon moderne avec un mur bleu, un sol en carrelage de porcelaine et un sol gris.
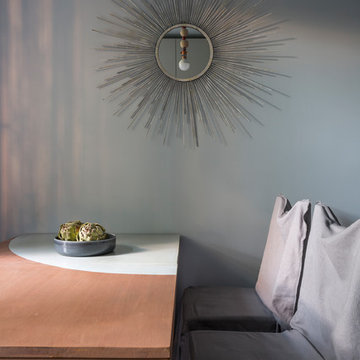
Евгений Кулибаба
Réalisation d'une petite salle à manger ouverte sur la cuisine nordique avec un mur bleu, un sol en carrelage de porcelaine et un sol blanc.
Réalisation d'une petite salle à manger ouverte sur la cuisine nordique avec un mur bleu, un sol en carrelage de porcelaine et un sol blanc.
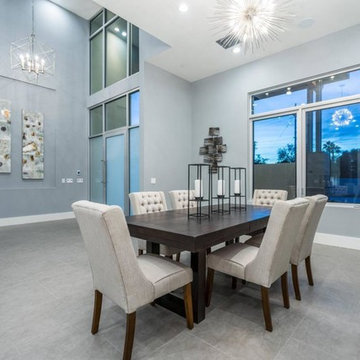
The Modern Home has a custom formal dining room chandelier with a vaulted ceiling.
Exemple d'une très grande salle à manger ouverte sur le salon moderne avec un mur bleu, un sol en carrelage de porcelaine et un sol gris.
Exemple d'une très grande salle à manger ouverte sur le salon moderne avec un mur bleu, un sol en carrelage de porcelaine et un sol gris.
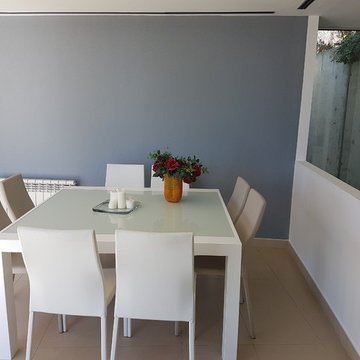
Exemple d'une salle à manger ouverte sur le salon moderne de taille moyenne avec un mur bleu, un sol en carrelage de porcelaine et un sol beige.
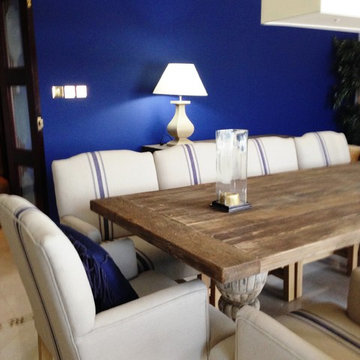
Sarah Maidment
Photo of the room prior to the finishing touches. The blue stripe on the upholstered chairs acts as an accent to the wall colour and gives a seaside vibe.
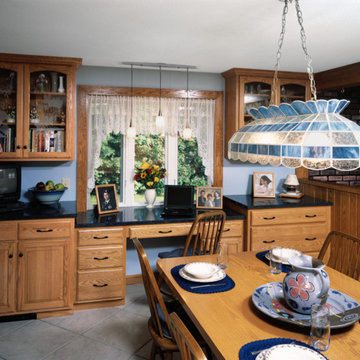
Cette image montre une salle à manger ouverte sur la cuisine traditionnelle de taille moyenne avec un mur bleu, un sol en carrelage de porcelaine, aucune cheminée et un sol gris.
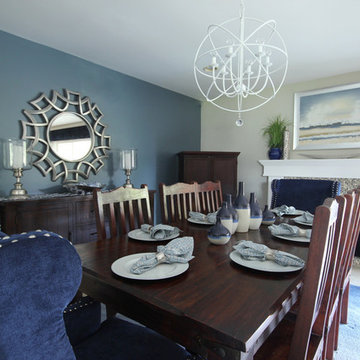
This young family was ready for a new, fresh and updated look to their house. They wanted a totally different color scheme and vibe and needed it finished within 6 weeks to be ready for a party of 100+ people they were hosting. I was happy to help! Even though many items that were selected were on back order and needed to be replaced, they kept their spirits high after countless returns and exchanges. Although art was being framed a day before the party and decor was being installed at the last minute, we pulled it together and accomplished our goal of finishing on time!
The easiest (and most cost effective!) way to change the feeling of a space is with color, so that’s what I did. I swapped out the tired burgundy/browns for a clean palette of blues and greys. In the family room, a new custom sectional in a neutral grey took place of the brown leatherette sofa. A blue accent chair was placed in the room to brighten that corner. Patterned drapes were hung for privacy and added texture. Colorful artwork and a Moroccan print area rug livened up the space. Many of the accessories and decor throughout the home were sourced at Home Goods, Target and Ikea.
The only piece of furniture that was kept in the entire home was the dining table, chairs and bar stools. The head chairs were swapped out for swanky upholstered navy ones with a nail head trim. A custom cornice to match the chairs was installed in the kitchen to hide the existing roller shades. The bar stools were reupholstered in the same fabric and some throw pillows for the sofa were made in the navy velvet as well. A Z Gallerie chandelier and blue pendants were installed for a little added drama. The fireplace got a makeover with a fresh coat of white paint and tile mosaic.
Their daughter wanted a beach theme bedroom, so that’s what she got! New blue walls, drapes and accessories brought the ocean to this room. Their son has taken a liking to super heroes and Legos. A red, blue and yellow color palette with bold stripes helped to create a fun, playful space for him to enjoy his Legos and super heroes. The master bedroom got a new look with updated furnishings and colorful, yet soothing, bedding. New drapes, an area rug and accessories help pull together this peaceful sanctuary. The bathroom got a makeover with a new vanity, tile mosaic back splash, new lighting and tile on the floor and shower.
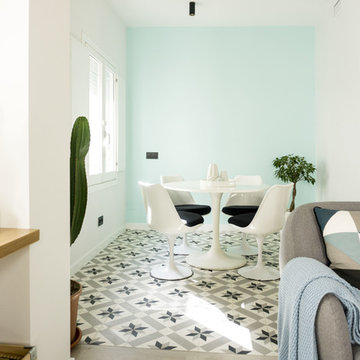
Espacio de trabajo integrado en el salón.
emmme studio
Cette image montre une salle à manger nordique de taille moyenne avec un mur bleu, un sol en carrelage de porcelaine, aucune cheminée et un sol multicolore.
Cette image montre une salle à manger nordique de taille moyenne avec un mur bleu, un sol en carrelage de porcelaine, aucune cheminée et un sol multicolore.
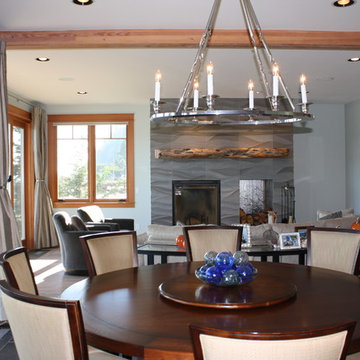
Kitchen, dining and living room are all on the view side of the home and create the great room feel. Nine foot ceiling and eight foot tall doors also increase the sense of space.
Idées déco de salles à manger avec un mur bleu et un sol en carrelage de porcelaine
7