Idées déco de salles à manger avec un mur bleu et un sol marron
Trier par :
Budget
Trier par:Populaires du jour
121 - 140 sur 3 421 photos
1 sur 3
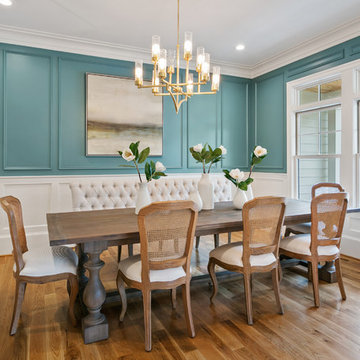
This new construction features an open concept main floor with a fireplace in the living room and family room, a fully finished basement complete with a full bath, bedroom, media room, exercise room, and storage under the garage. The second floor has a master suite, four bedrooms, five bathrooms, and a laundry room.
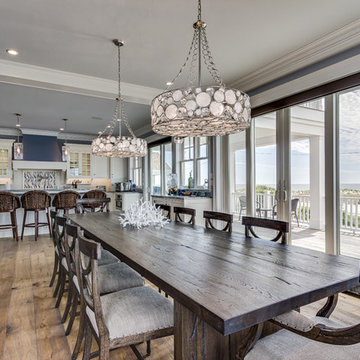
Réalisation d'une très grande salle à manger ouverte sur la cuisine tradition avec un mur bleu, un sol en bois brun, aucune cheminée et un sol marron.
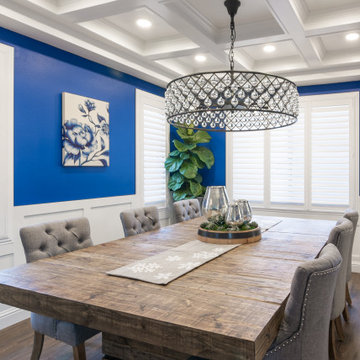
Full Home Remodeling in San Diego, CA. Dining room with solid wood table for 8 people.
Remodeled by Europe Construction
Idée de décoration pour une salle à manger ouverte sur la cuisine tradition de taille moyenne avec un mur bleu, un sol en vinyl et un sol marron.
Idée de décoration pour une salle à manger ouverte sur la cuisine tradition de taille moyenne avec un mur bleu, un sol en vinyl et un sol marron.
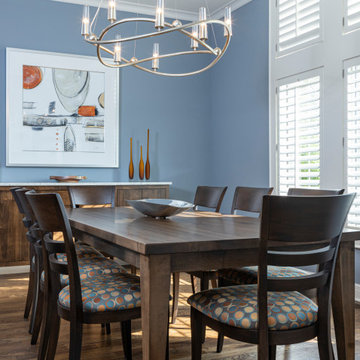
The couple moved into Meadowbrook and found the layout of a dream home with a view that one could only dream of in the middle of Overland Park. They love modern styles, clean lines and color. The rug selection of the main living space gave them inspiration for the color scheme. They wanted white cabinets and then painted the walls blue. With accents of orange, gray and dark blue, the room showcases textures, details and a tailored look. Even the artwork was custom made for the clients with the oranges and blues. Design Connection, Inc. Kansas City interior designer provided space planning, architectural drawings, furniture, artwork, tile, plumbing fixtures, countertops, cabinets, lighting, wallpaper and paint colors, coordination with the builder and project management to ensure that the high standards of Design Connection, Inc. were maintained.
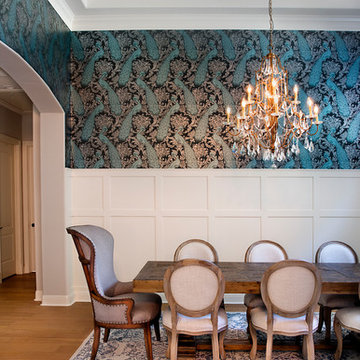
Inspiration pour une grande salle à manger traditionnelle fermée avec un mur bleu, parquet clair, aucune cheminée et un sol marron.
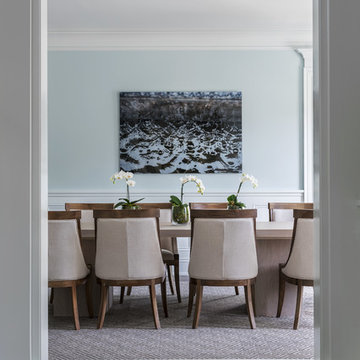
Idées déco pour une grande salle à manger classique fermée avec un mur bleu, parquet foncé, aucune cheminée et un sol marron.
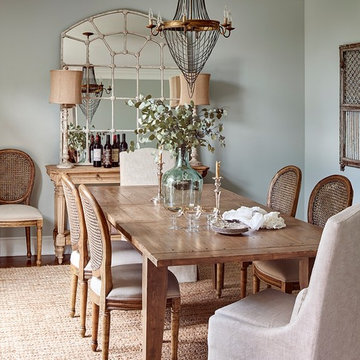
Cette photo montre une salle à manger nature avec un mur bleu, parquet foncé, un sol marron et éclairage.
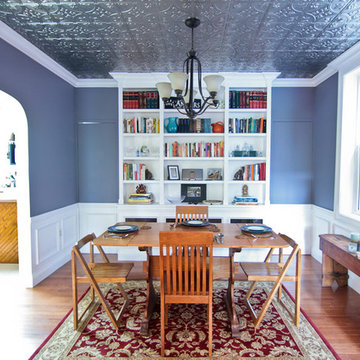
Idées déco pour une grande salle à manger ouverte sur le salon éclectique avec un mur bleu, un sol en bois brun, aucune cheminée et un sol marron.
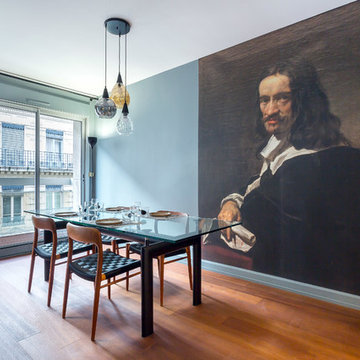
Thomas Marquez
Cette image montre une salle à manger design avec un mur bleu, un sol en bois brun et un sol marron.
Cette image montre une salle à manger design avec un mur bleu, un sol en bois brun et un sol marron.
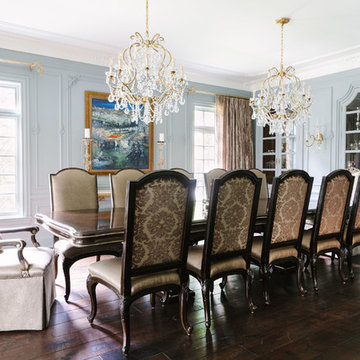
Photo Credit:
Aimée Mazzenga
Cette photo montre une grande salle à manger chic fermée avec un mur bleu, parquet foncé et un sol marron.
Cette photo montre une grande salle à manger chic fermée avec un mur bleu, parquet foncé et un sol marron.
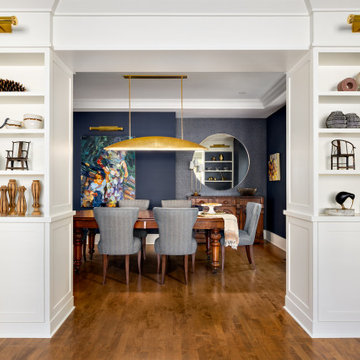
The kitchen may be the heart of a home, but the dining room is where the family gathers to enjoy special occasions, create and pass on traditions, and savour each other’s company free from distractions. The family behind this particular dining room enjoys doing just that.
When they are not traveling the world, Matthew and Anna (names changed) love to cook meals at home with their teenage daughter, entertain family and friends, and live amongst their cherished travel souvenirs and heirlooms. Their dining room, however, was far from the perfect backdrop for these experiences.
Before: Dining Room:
When Matthew and Anna contacted us, they imagined a space that would comfortably seat 8 to 10 people and incorporate their beautiful inherited dining table and sideboard in a fresh, modern way. Above all, they wanted a dining room that they would feel proud to share.
They worked with us to design, lightly renovate, and furnish their dining room and adjacent living space. Now, the room is nothing short of inviting and elevated.
Classic Yet Contemporary Dining Room:
Viewed from the living area, the dining room is a hidden gem waiting to be discovered. Matthew and Anna wanted dark blue for the walls, and we couldn’t have been happier to find the perfect shade for them. By leaning darker, this rich blue creates the perception of depth, making the room feel enticing, comfortable and secluded.
The previous built-ins were underwhelming and lacked function, so we designed wider, taller, double sided cabinets that integrated the existing bulk-head, and then accessorized the shelves with the family’s travel finds, books, and decor. Topping these units with brass art lights not only blends contemporary and traditional styles, it also draws attention to the dining table’s modern show-stopping chandelier. You can’t miss it.
Inside the dining room, the effect is equally impressive: enveloping yet spacious, warm yet cool, classic yet contemporary. We incorporated their heirloom pieces seamlessly into the design thanks to the 1:2 ratio. For every traditional piece, we introduced two more modern or contemporary pieces — clean lines, subtle curves, and lustrous brass hardware. The result is a collected yet updated look.
In any room with dark walls, lighting is of the utmost importance. We placed a mirror adjacent to the window to reflect natural light throughout the room, and we kept the trim and ceiling white for brightness. To provide maximum versatility, we provided multiple light sources that can be adjusted to create different levels of light to suit any mood or occasion. These include: pot lights and a chandelier on dimmers, a sculptural trilight lamp on the sideboard, and art lights on the bookcases and above important art pieces.
The built-ins have another surprise waiting inside this special dining room:
Double-sided built-ins: dining room shelving and living room shelving.
Rather than keep them white like we did in the living room, we painted the back wall of the book cases the same dark blue as the walls in the rest of the room. This reduces the contrast with the surrounding walls and emphasizes the white outline of the cabinets. We also love the dark blue walls’ role as a beautiful backdrop for this family’s treasures. The brass accessories and hand-painted vases and bowls feel like part of the experience.
Of course, what is beauty without function? It may not look like it, but the base storage is only accessible from the dining room side. The units include deep cabinets for storing serving ware, as well as another delightful surprise: silverware drawers lined in luxurious navy velvet!
Lastly, we designed this beautiful nook for their heirloom sideboard. From afar, the wall looks as if it has texture and perhaps a touch of shine. Up close, you will notice that it is actually navy blue wallpaper with tiny golden dots. This unique touch accentuates the brass in the room touches throughout the space.. The room feels curated, contemporary, and full of character.
Words of Praise:
Anna and Matthew were thrilled with their new dining room and with the design process itself, which is always the highest compliment. They said:
“Working with Lori and her team at Simply Home Decorating was a great experience. The design they came up with was both beautiful and practical for our family. Renovations can be stressful but working with Simply Home made the process much more pleasant.
“Simply Home's project management and their longstanding relationships with reliable trades meant we could relax, knowing that everything was taken care of. If an issue arose, the entire Simply Home team was quick to address it. They were excellent at communicating with us—we never felt like we didn't know what was going on. We would highly recommend working with Simply Home Decorating.”
Thank you, Matthew and Anna! We are honoured to have been part of your journey and wish your family many happy memories in these new spaces.
Now, is it your turn? Are you ready to uncover the hidden potential in your home? If so, contact us here to start the conversation or download my guide Uncovering the Hidden Potential in Your Home below to learn more about what we can do for you.
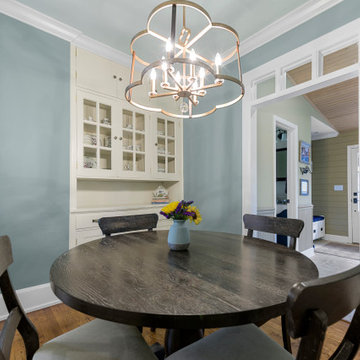
Idées déco pour une petite salle à manger classique avec une banquette d'angle, un mur bleu, un sol en bois brun et un sol marron.
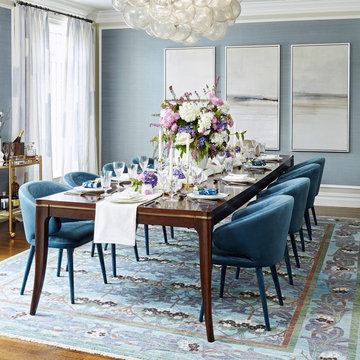
For the dining room we were able to incorporate many of the same ideas, as our design team thoughtfully specifies every piece of furniture, lighting, and decor for each room they work on. The highlights of this room came from the stunning head-to-toe velvet dining chairs, colorful rug, whimsical chandelier and a simple yet elegant mahogany and gold accented extendable dining table.
A simple way our team incorporated a personal touch in the dining room was through the drapery fabric selection. The client’s daughter is an artist and loves watercolor so we found a really beautiful Miles Redd watercolor fabric that brought a softness to the room but felt ultra special and personal when we had it custom fabricated for her Modern Regency space.
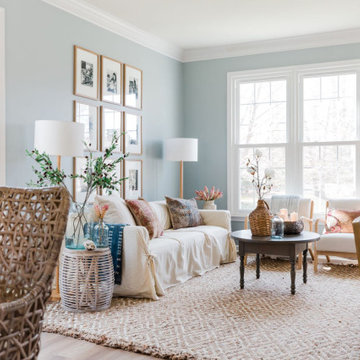
“Calming, coastal, kid-friendly… basically what you did at the Abundant Life Partners office,” was the direction that we received when starting out on the design of the Stoney Creek Project. Excited by this, we quickly began dreaming up ways in which we could transform their space. Like a lot of Americans, this sweet family of six had lived in their current space for several years but between work, kids and soccer practice, hadn’t gotten around to really turning their house into a home. The result was that their current space felt dated, uncomfortable and uninspiring. Coming to us, they were ready to make a change, wanting to create something that could be enjoyed by family and friends for years to come.
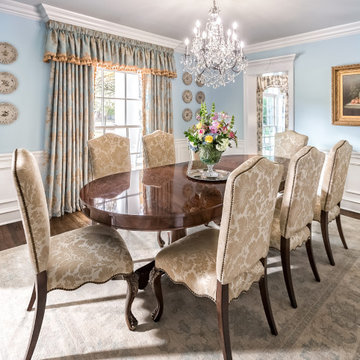
This formal dining room is a masterpiece of southern living. The custom upholstery and drapery warm up the space with luxurious fabrics. The crown molding and wainscot give the construction detailing a southern flair.
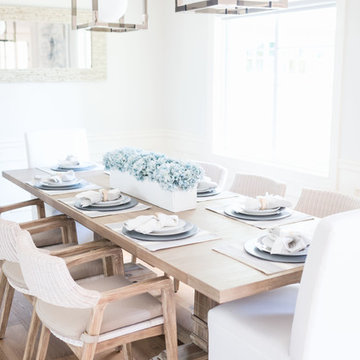
Réalisation d'une salle à manger tradition fermée et de taille moyenne avec un mur bleu, parquet clair, aucune cheminée et un sol marron.
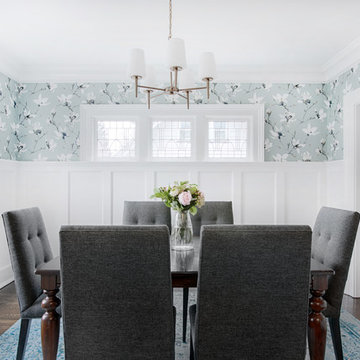
Cette image montre une salle à manger traditionnelle avec un mur bleu, parquet foncé et un sol marron.
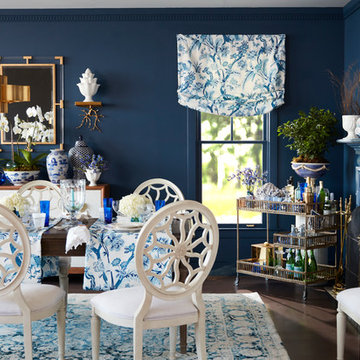
Réalisation d'une salle à manger bohème avec un mur bleu, une cheminée standard et un sol marron.
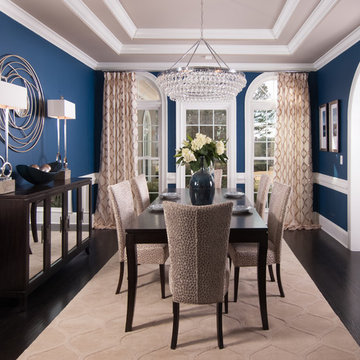
Scott Johnson
Cette photo montre une grande salle à manger ouverte sur la cuisine chic avec un mur bleu, parquet foncé, un sol marron et éclairage.
Cette photo montre une grande salle à manger ouverte sur la cuisine chic avec un mur bleu, parquet foncé, un sol marron et éclairage.
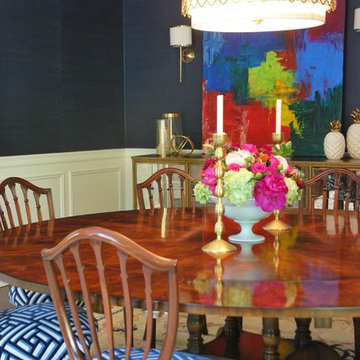
An updated take on traditional design. New Traditional dining room with antique dining room table and chairs but updated grasscloth walls and chiang mai dragon curtains.
Idées déco de salles à manger avec un mur bleu et un sol marron
7