Idées déco de salles à manger avec un mur bleu et un sol marron
Trier par :
Budget
Trier par:Populaires du jour
161 - 180 sur 3 421 photos
1 sur 3
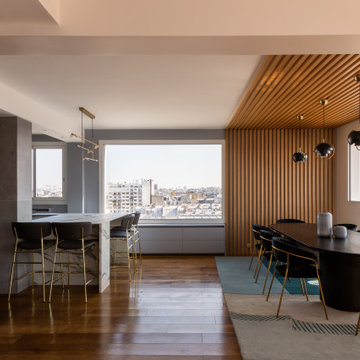
Création d’un grand appartement familial avec espace parental et son studio indépendant suite à la réunion de deux lots. Une rénovation importante est effectuée et l’ensemble des espaces est restructuré et optimisé avec de nombreux rangements sur mesure. Les espaces sont ouverts au maximum pour favoriser la vue vers l’extérieur.
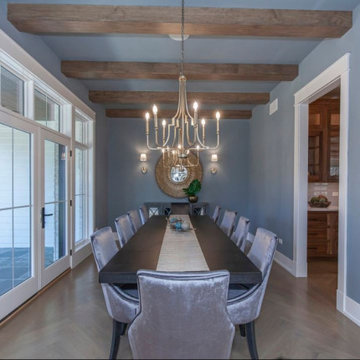
Elegant formal dining room with exposed wood beams and farm-style chandelier. The herringbone wood floor adds a classic touch.
Cette image montre une grande salle à manger rustique fermée avec un mur bleu, parquet clair, un sol marron et poutres apparentes.
Cette image montre une grande salle à manger rustique fermée avec un mur bleu, parquet clair, un sol marron et poutres apparentes.
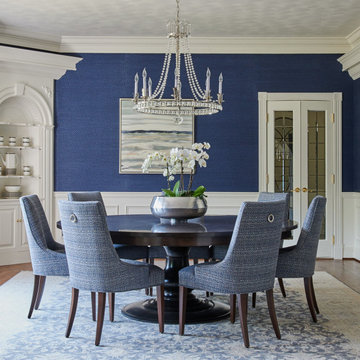
Youthful tradition for a bustling young family. Refined and elegant, deliberate and thoughtful — with outdoor living fun.
Cette image montre une salle à manger traditionnelle avec un mur bleu, un sol en bois brun et un sol marron.
Cette image montre une salle à manger traditionnelle avec un mur bleu, un sol en bois brun et un sol marron.
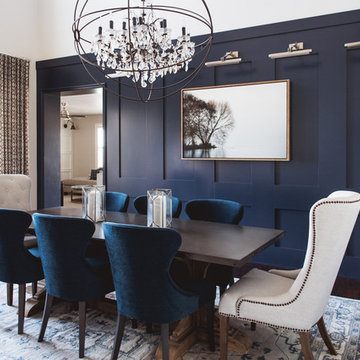
Idée de décoration pour une salle à manger tradition avec un mur bleu, parquet foncé et un sol marron.
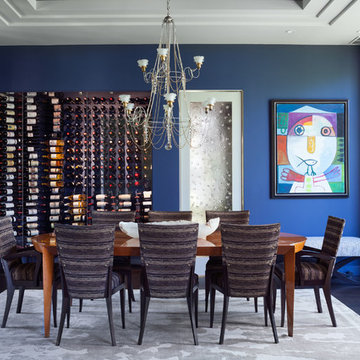
Studio Shelter added remodeled this wine storage and painted the walls Navy to update the space,
Idées déco pour une grande salle à manger contemporaine fermée avec un mur bleu, parquet foncé, aucune cheminée et un sol marron.
Idées déco pour une grande salle à manger contemporaine fermée avec un mur bleu, parquet foncé, aucune cheminée et un sol marron.
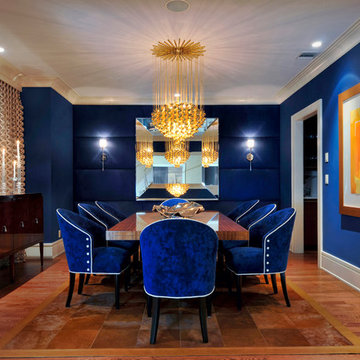
Cette image montre une salle à manger design fermée et de taille moyenne avec un mur bleu, un sol en bois brun, un sol marron et aucune cheminée.
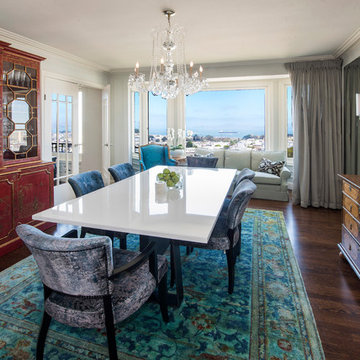
The dining room was updated with refinished hardwood flooring and a new coat of paint. The generous windows perfectly frame a gorgeous San Francisco Bay view. Robert Vente Photography
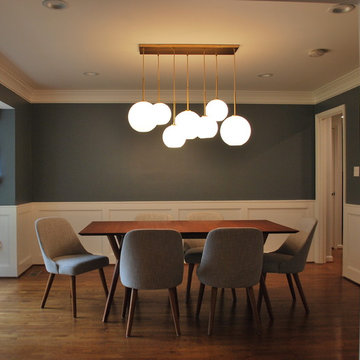
Modern and colonial styles can live happily together with the right paint, chair railing, chandelier and dining set.
Aménagement d'une salle à manger moderne fermée avec un mur bleu, un sol en bois brun, aucune cheminée et un sol marron.
Aménagement d'une salle à manger moderne fermée avec un mur bleu, un sol en bois brun, aucune cheminée et un sol marron.
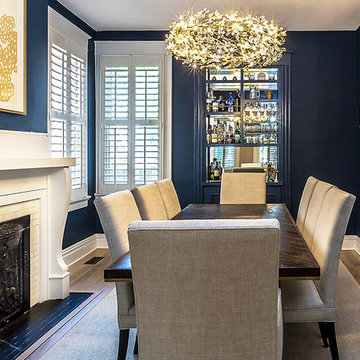
Photography Anna Zagorodna
Exemple d'une petite salle à manger rétro fermée avec un mur bleu, parquet clair, une cheminée standard, un manteau de cheminée en carrelage et un sol marron.
Exemple d'une petite salle à manger rétro fermée avec un mur bleu, parquet clair, une cheminée standard, un manteau de cheminée en carrelage et un sol marron.
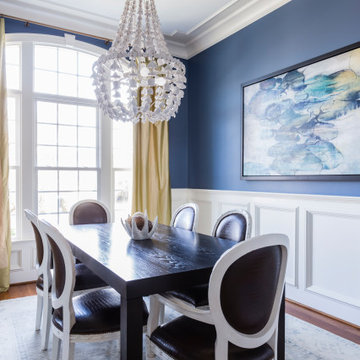
Cette photo montre une salle à manger chic avec un mur bleu, un sol en bois brun, un sol marron et boiseries.
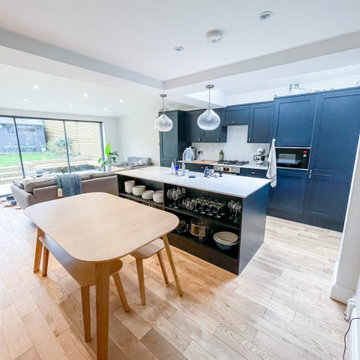
Cette image montre une salle à manger ouverte sur la cuisine design de taille moyenne avec un mur bleu, parquet en bambou, un sol marron et éclairage.
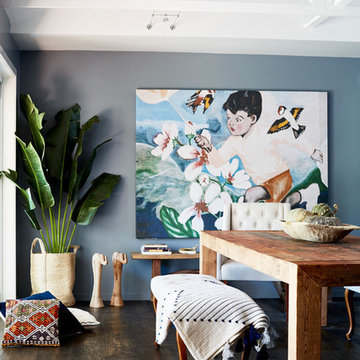
Aménagement d'une salle à manger éclectique avec un mur bleu, parquet foncé et un sol marron.
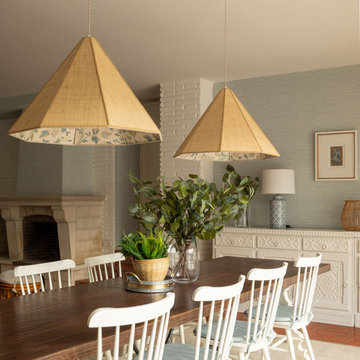
Idées déco pour une grande salle à manger ouverte sur le salon classique avec un mur bleu, un sol en carrelage de céramique, une cheminée standard, un manteau de cheminée en pierre, un sol marron et du papier peint.
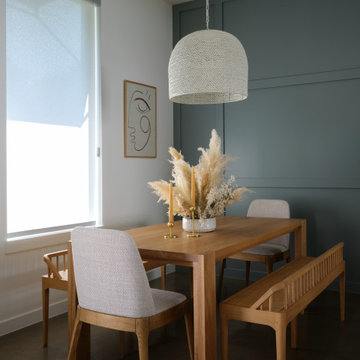
Added wood feature wall and new chandelier to builder spec home
Kitchen update in builder spec home
---
Project designed by the Atomic Ranch featured modern designers at Breathe Design Studio. From their Austin design studio, they serve an eclectic and accomplished nationwide clientele including in Palm Springs, LA, and the San Francisco Bay Area.
For more about Breathe Design Studio, see here: https://www.breathedesignstudio.com/
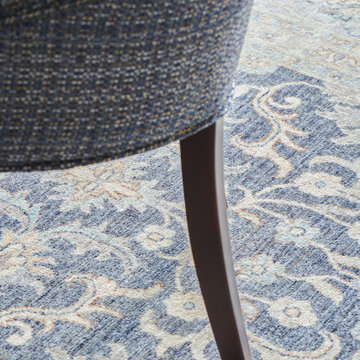
Youthful tradition for a bustling young family. Refined and elegant, deliberate and thoughtful — with outdoor living fun.
Réalisation d'une salle à manger tradition avec un mur bleu, un sol en bois brun et un sol marron.
Réalisation d'une salle à manger tradition avec un mur bleu, un sol en bois brun et un sol marron.
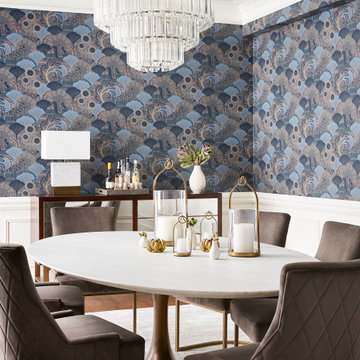
Idées déco pour une grande salle à manger classique avec un mur bleu, un sol en bois brun, une cheminée standard, un manteau de cheminée en bois, un sol marron et du papier peint.
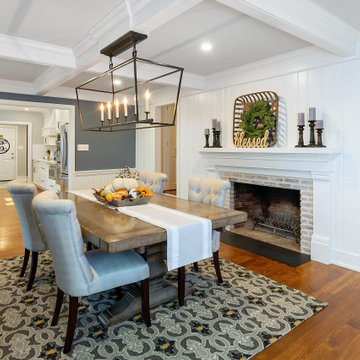
We call this dining room modern-farmhouse-chic! As the focal point of the room, the fireplace was the perfect space for an accent wall. We white-washed the fireplace’s brick and added a white surround and mantle and finished the wall with white shiplap. We also added the same shiplap as wainscoting to the other walls. A special feature of this room is the coffered ceiling. We recessed the chandelier directly into the beam for a clean, seamless look.
This farmhouse style home in West Chester is the epitome of warmth and welcoming. We transformed this house’s original dark interior into a light, bright sanctuary. From installing brand new red oak flooring throughout the first floor to adding horizontal shiplap to the ceiling in the family room, we really enjoyed working with the homeowners on every aspect of each room. A special feature is the coffered ceiling in the dining room. We recessed the chandelier directly into the beams, for a clean, seamless look. We maximized the space in the white and chrome galley kitchen by installing a lot of custom storage. The pops of blue throughout the first floor give these room a modern touch.
Rudloff Custom Builders has won Best of Houzz for Customer Service in 2014, 2015 2016, 2017 and 2019. We also were voted Best of Design in 2016, 2017, 2018, 2019 which only 2% of professionals receive. Rudloff Custom Builders has been featured on Houzz in their Kitchen of the Week, What to Know About Using Reclaimed Wood in the Kitchen as well as included in their Bathroom WorkBook article. We are a full service, certified remodeling company that covers all of the Philadelphia suburban area. This business, like most others, developed from a friendship of young entrepreneurs who wanted to make a difference in their clients’ lives, one household at a time. This relationship between partners is much more than a friendship. Edward and Stephen Rudloff are brothers who have renovated and built custom homes together paying close attention to detail. They are carpenters by trade and understand concept and execution. Rudloff Custom Builders will provide services for you with the highest level of professionalism, quality, detail, punctuality and craftsmanship, every step of the way along our journey together.
Specializing in residential construction allows us to connect with our clients early in the design phase to ensure that every detail is captured as you imagined. One stop shopping is essentially what you will receive with Rudloff Custom Builders from design of your project to the construction of your dreams, executed by on-site project managers and skilled craftsmen. Our concept: envision our client’s ideas and make them a reality. Our mission: CREATING LIFETIME RELATIONSHIPS BUILT ON TRUST AND INTEGRITY.
Photo Credit: Linda McManus Images
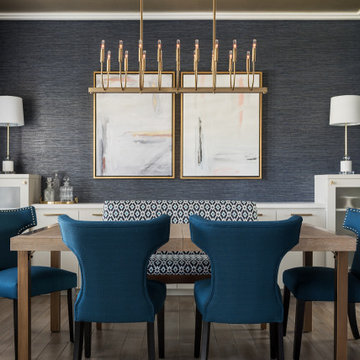
Aménagement d'une grande salle à manger classique fermée avec un mur bleu, un sol en bois brun et un sol marron.
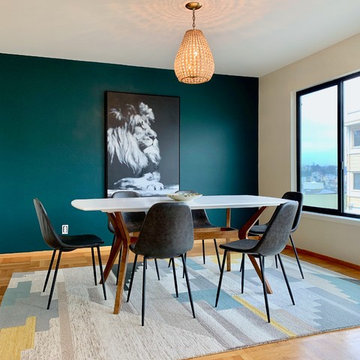
I painted over a large photo of the lion to bring the canvas to life and add depth.
Table and rug both from Target during their home sale. Chairs bought in sets of 2 from AllModern.
Photo taken with my iPhone 6.
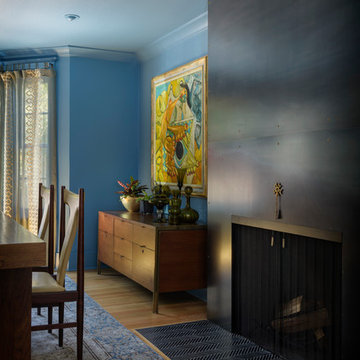
Dining room transformed from board-and-batten white trimmed builders grade, to personality and drama with the fireplace newly clad in steel, client's own dining room table with danish modern chairs added for flair and interest. Custom designed flue escutcheon to go with Matthew Fairbanks chandelier. Photo by Aaron Leitz
Idées déco de salles à manger avec un mur bleu et un sol marron
9