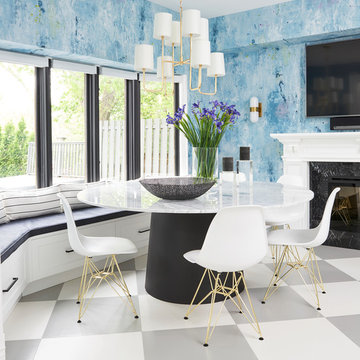Idées déco de salles à manger avec un mur bleu et une cheminée
Trier par :
Budget
Trier par:Populaires du jour
141 - 160 sur 1 213 photos
1 sur 3
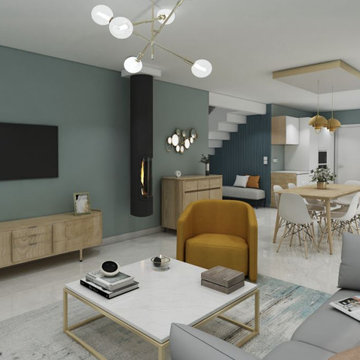
Grand salon sur une cuisine ouverte.
Ici rien n'est cloisonné pour garder l'ouverture de ce grand espace.
Inspiration pour une salle à manger nordique de taille moyenne avec un mur bleu, un sol en carrelage de céramique, un sol gris, du papier peint et un poêle à bois.
Inspiration pour une salle à manger nordique de taille moyenne avec un mur bleu, un sol en carrelage de céramique, un sol gris, du papier peint et un poêle à bois.
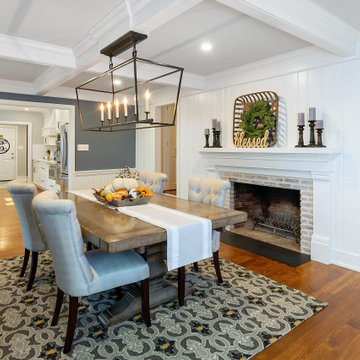
We call this dining room modern-farmhouse-chic! As the focal point of the room, the fireplace was the perfect space for an accent wall. We white-washed the fireplace’s brick and added a white surround and mantle and finished the wall with white shiplap. We also added the same shiplap as wainscoting to the other walls. A special feature of this room is the coffered ceiling. We recessed the chandelier directly into the beam for a clean, seamless look.
This farmhouse style home in West Chester is the epitome of warmth and welcoming. We transformed this house’s original dark interior into a light, bright sanctuary. From installing brand new red oak flooring throughout the first floor to adding horizontal shiplap to the ceiling in the family room, we really enjoyed working with the homeowners on every aspect of each room. A special feature is the coffered ceiling in the dining room. We recessed the chandelier directly into the beams, for a clean, seamless look. We maximized the space in the white and chrome galley kitchen by installing a lot of custom storage. The pops of blue throughout the first floor give these room a modern touch.
Rudloff Custom Builders has won Best of Houzz for Customer Service in 2014, 2015 2016, 2017 and 2019. We also were voted Best of Design in 2016, 2017, 2018, 2019 which only 2% of professionals receive. Rudloff Custom Builders has been featured on Houzz in their Kitchen of the Week, What to Know About Using Reclaimed Wood in the Kitchen as well as included in their Bathroom WorkBook article. We are a full service, certified remodeling company that covers all of the Philadelphia suburban area. This business, like most others, developed from a friendship of young entrepreneurs who wanted to make a difference in their clients’ lives, one household at a time. This relationship between partners is much more than a friendship. Edward and Stephen Rudloff are brothers who have renovated and built custom homes together paying close attention to detail. They are carpenters by trade and understand concept and execution. Rudloff Custom Builders will provide services for you with the highest level of professionalism, quality, detail, punctuality and craftsmanship, every step of the way along our journey together.
Specializing in residential construction allows us to connect with our clients early in the design phase to ensure that every detail is captured as you imagined. One stop shopping is essentially what you will receive with Rudloff Custom Builders from design of your project to the construction of your dreams, executed by on-site project managers and skilled craftsmen. Our concept: envision our client’s ideas and make them a reality. Our mission: CREATING LIFETIME RELATIONSHIPS BUILT ON TRUST AND INTEGRITY.
Photo Credit: Linda McManus Images
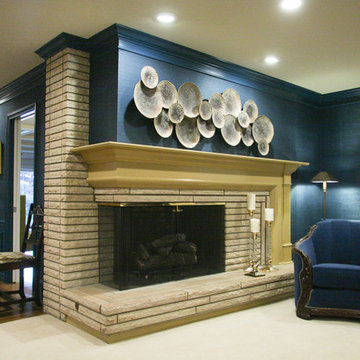
Classic elements like the client's own antique furniture and Asian-inspired accessories come together with modern art and pops of color to make an elegant, yet 'homey' space.
A backdrop of deep blue textured wallpaper with pops of salmon hues put a fresh twist on this traditional design.
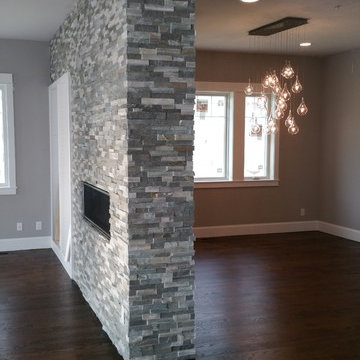
Idée de décoration pour une salle à manger ouverte sur le salon design de taille moyenne avec un mur bleu, parquet foncé, une cheminée double-face et un manteau de cheminée en pierre.
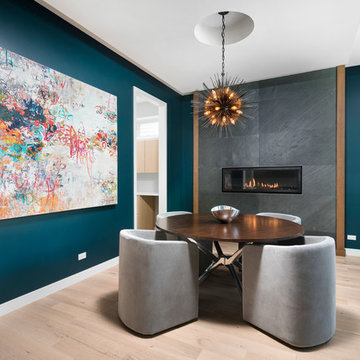
Aménagement d'une salle à manger contemporaine de taille moyenne avec un mur bleu, parquet clair, une cheminée ribbon et un manteau de cheminée en carrelage.
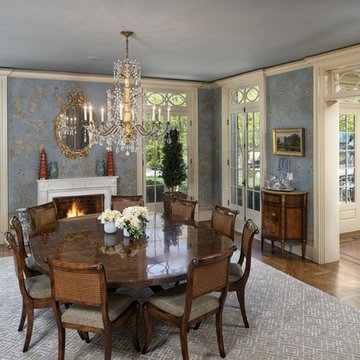
Cette image montre une grande salle à manger traditionnelle fermée avec un mur bleu, parquet foncé, une cheminée standard et un sol marron.
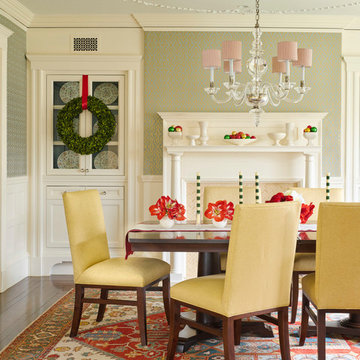
Photography: Annie Schlechter for HGTV Magazine
Stylist: Matthew Gleason
Idées déco pour une salle à manger classique fermée et de taille moyenne avec un mur bleu, un sol en bois brun, une cheminée standard, un manteau de cheminée en carrelage et un sol marron.
Idées déco pour une salle à manger classique fermée et de taille moyenne avec un mur bleu, un sol en bois brun, une cheminée standard, un manteau de cheminée en carrelage et un sol marron.
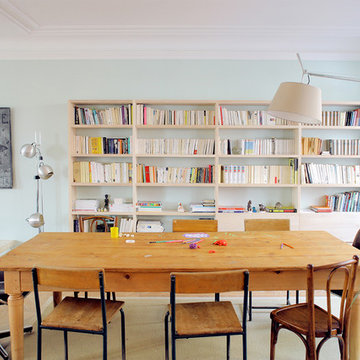
Une grande bibliothèque en frêne massif avec des espaces de rangements fermés a été dessiné pour le salon.
Réalisation d'une grande salle à manger design avec un mur bleu, parquet clair, une cheminée standard, un manteau de cheminée en béton et un sol beige.
Réalisation d'une grande salle à manger design avec un mur bleu, parquet clair, une cheminée standard, un manteau de cheminée en béton et un sol beige.
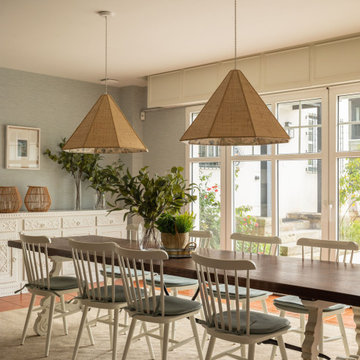
Inspiration pour une grande salle à manger ouverte sur le salon traditionnelle avec un mur bleu, un sol en carrelage de céramique, une cheminée standard, un manteau de cheminée en pierre, un sol marron et du papier peint.
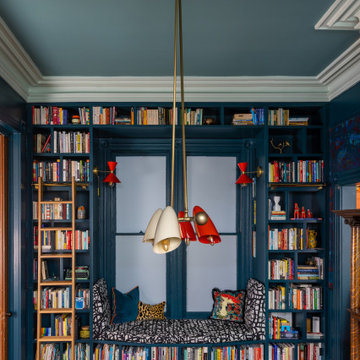
Idées déco pour une salle à manger éclectique fermée avec un mur bleu, un sol en bois brun, une cheminée standard, un manteau de cheminée en carrelage et du papier peint.
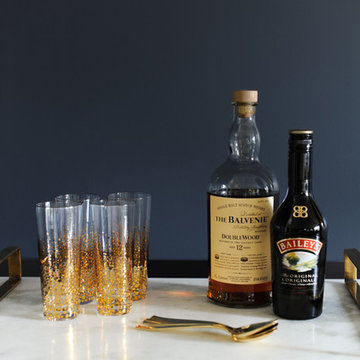
We moved away from our usual light, airy aesthetic toward the dark and dramatic in this formal living and dining space located in a spacious home in Vancouver's affluent West Side neighborhood. Deep navy blue, gold and dark warm woods make for a rich scheme that perfectly suits this well appointed home. Interior Design by Lori Steeves of Simply Home Decorating. Photos by Tracey Ayton Photography.
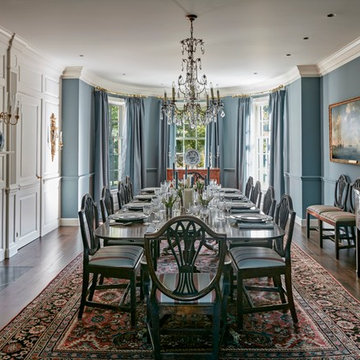
Robert Benson For Charles Hilton Architects
From grand estates, to exquisite country homes, to whole house renovations, the quality and attention to detail of a "Significant Homes" custom home is immediately apparent. Full time on-site supervision, a dedicated office staff and hand picked professional craftsmen are the team that take you from groundbreaking to occupancy. Every "Significant Homes" project represents 45 years of luxury homebuilding experience, and a commitment to quality widely recognized by architects, the press and, most of all....thoroughly satisfied homeowners. Our projects have been published in Architectural Digest 6 times along with many other publications and books. Though the lion share of our work has been in Fairfield and Westchester counties, we have built homes in Palm Beach, Aspen, Maine, Nantucket and Long Island.
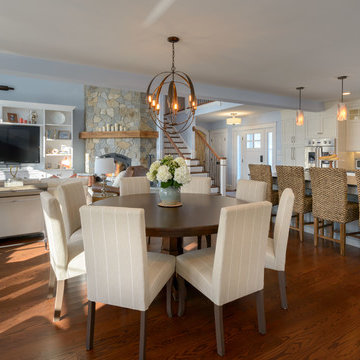
Kitchen designed by Linda Cloutier Kitchens & Baths; Photo by John Hession
Idées déco pour une salle à manger ouverte sur la cuisine classique de taille moyenne avec un sol en bois brun, une cheminée standard, un manteau de cheminée en pierre, un mur bleu et un sol marron.
Idées déco pour une salle à manger ouverte sur la cuisine classique de taille moyenne avec un sol en bois brun, une cheminée standard, un manteau de cheminée en pierre, un mur bleu et un sol marron.
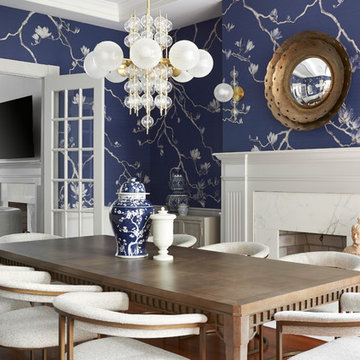
Brian Wetzel
Idées déco pour une salle à manger classique avec un mur bleu, un sol en bois brun, une cheminée standard, un manteau de cheminée en pierre et un sol marron.
Idées déco pour une salle à manger classique avec un mur bleu, un sol en bois brun, une cheminée standard, un manteau de cheminée en pierre et un sol marron.
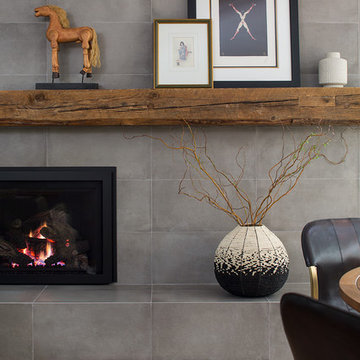
Fireplace design and materials by Benedict August.
Aménagement d'une salle à manger ouverte sur le salon éclectique de taille moyenne avec un mur bleu, parquet clair, une cheminée standard, un manteau de cheminée en carrelage et un sol marron.
Aménagement d'une salle à manger ouverte sur le salon éclectique de taille moyenne avec un mur bleu, parquet clair, une cheminée standard, un manteau de cheminée en carrelage et un sol marron.
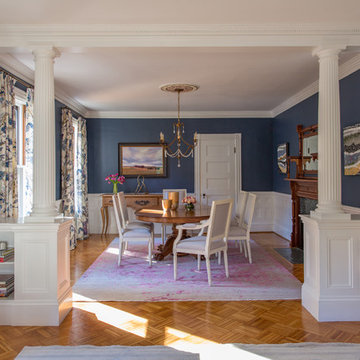
Designer Amanda Reid selected Landry & Arcari rugs for this recent Victorian restoration featured on This Old House on PBS. The goal for the project was to bring the home back to its original Victorian style after a previous owner removed many classic architectural details.
Eric Roth
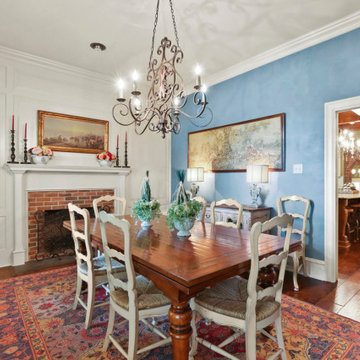
Cette image montre une salle à manger avec un mur bleu, un sol en bois brun, une cheminée standard, un manteau de cheminée en bois et un sol marron.
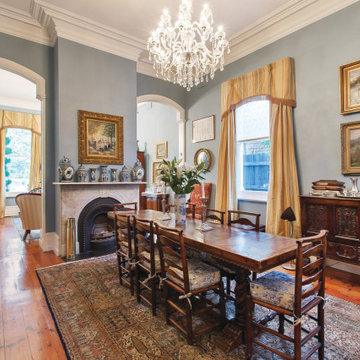
Jim Thompson silk curtains with trim, crystal chandelier, persian carpet, marble fire surround, antique oak pieces with Manual Canovas fabric on chair cushions.
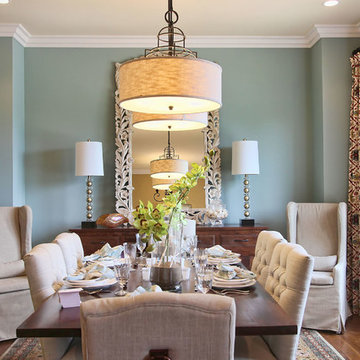
Robbins Architecture
Cette image montre une salle à manger ouverte sur la cuisine traditionnelle de taille moyenne avec un mur bleu, un sol en bois brun et une cheminée standard.
Cette image montre une salle à manger ouverte sur la cuisine traditionnelle de taille moyenne avec un mur bleu, un sol en bois brun et une cheminée standard.
Idées déco de salles à manger avec un mur bleu et une cheminée
8
