Idées déco de salles à manger avec un mur gris et boiseries
Trier par :
Budget
Trier par:Populaires du jour
241 - 260 sur 327 photos
1 sur 3
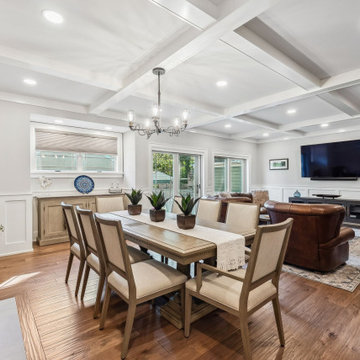
Just off the Home Bar and the family room is a cozy dining room complete with fireplace and reclaimed wood mantle. With a coffered ceiling, new window, and new doors, this is a lovely place to hang out after a meal.
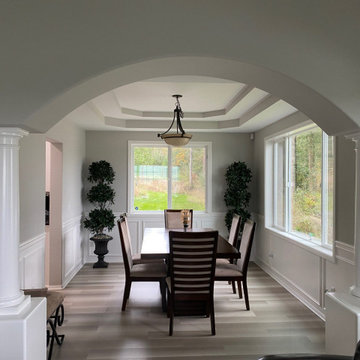
Aménagement d'une grande salle à manger ouverte sur le salon classique avec un mur gris, un sol en vinyl, aucune cheminée, un sol marron, un plafond décaissé et boiseries.
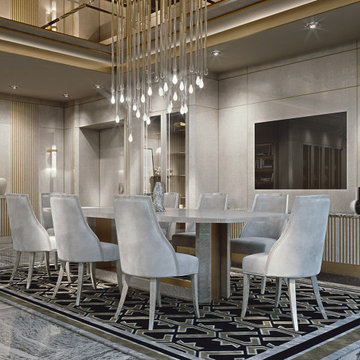
Dining room with luxurious chandelier that descends elegantly above the table. White and gold are the dominant colors in this design that is fully customizable in size and taste.
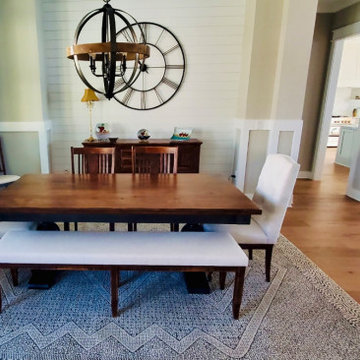
Beautiful traditional style Canadel table, chairs and bench. Table top seen here in Spice wash with a Davy's grey pedestal. French country Canadel Hutch in Spice Wash. Industrial Howard Miller clock featured on the shiplap wall.
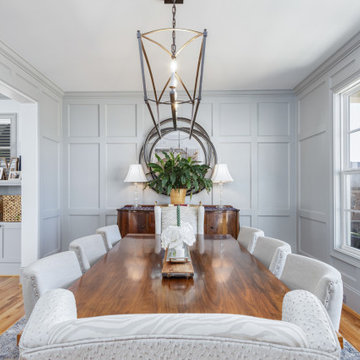
Cette image montre une grande salle à manger traditionnelle fermée avec un mur gris, un sol en bois brun et boiseries.
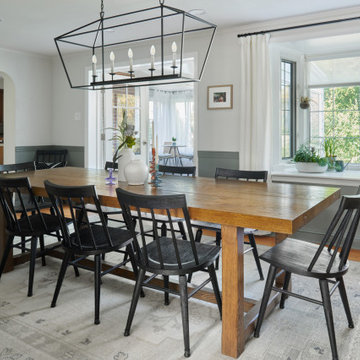
Cette photo montre une grande salle à manger nature fermée avec un mur gris, un sol en bois brun, aucune cheminée, un sol marron et boiseries.
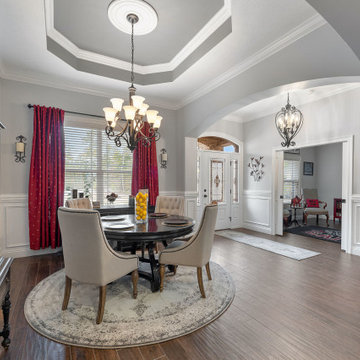
Formal or informal dining space
Cette photo montre une salle à manger chic de taille moyenne avec un mur gris, un sol en carrelage de porcelaine, un sol marron, un plafond décaissé et boiseries.
Cette photo montre une salle à manger chic de taille moyenne avec un mur gris, un sol en carrelage de porcelaine, un sol marron, un plafond décaissé et boiseries.
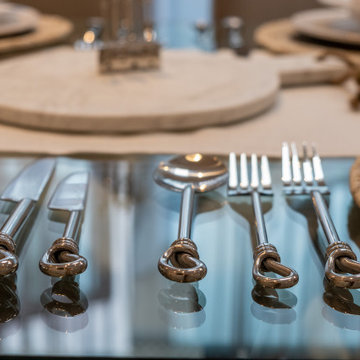
Isle of Wight interior designers, Hampton style, coastal property full refurbishment project.
www.wooldridgeinteriors.co.uk
Cette photo montre une grande salle à manger ouverte sur le salon bord de mer avec un mur gris, sol en stratifié et boiseries.
Cette photo montre une grande salle à manger ouverte sur le salon bord de mer avec un mur gris, sol en stratifié et boiseries.
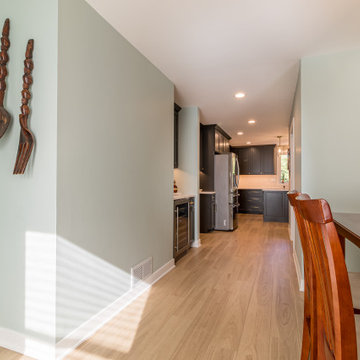
Exemple d'une salle à manger ouverte sur la cuisine chic avec un mur gris, parquet clair, aucune cheminée, un sol marron, un plafond à caissons et boiseries.

Cette photo montre une très grande salle à manger chic fermée avec un mur gris, parquet en bambou, un plafond voûté et boiseries.
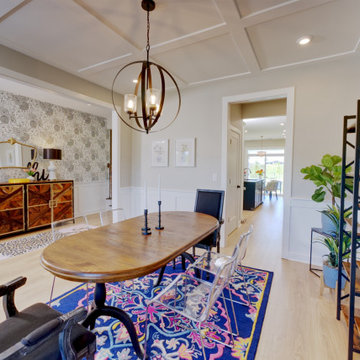
Réalisation d'une salle à manger champêtre fermée et de taille moyenne avec un mur gris, parquet clair et boiseries.
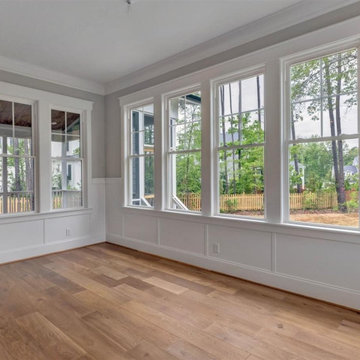
Idée de décoration pour une salle à manger design avec un mur gris, parquet clair, un sol beige et boiseries.
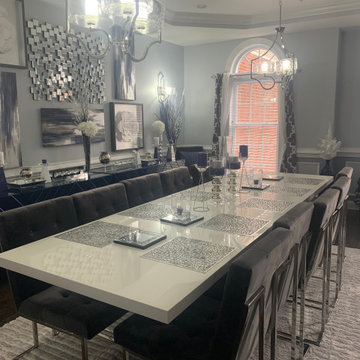
Full-Service Dining Room, color consultation, sourcing, lighting plan, full project management
Cette image montre une grande salle à manger fermée avec un mur gris, parquet foncé, aucune cheminée, un sol marron, un plafond décaissé et boiseries.
Cette image montre une grande salle à manger fermée avec un mur gris, parquet foncé, aucune cheminée, un sol marron, un plafond décaissé et boiseries.
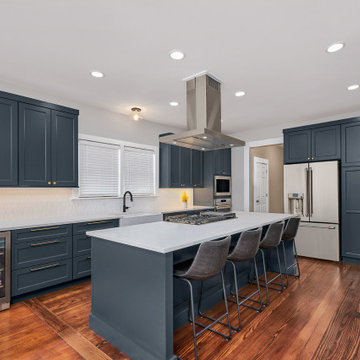
This once confined and outdated kitchen needed a lift and more space to move around for a growing family. A wall was removed between the original kitchen and breakfast area which made way for more efficient storage and an open floor plan. New cabinets are a beautiful blue color with white quartz countertops, crayon white backsplash, matte black fixtures, and gold cabinet pulls. During construction we discovered the original hardwood floors under the laminate floor that was removed. We restored it and then refinished all of the floors to match. We love it!
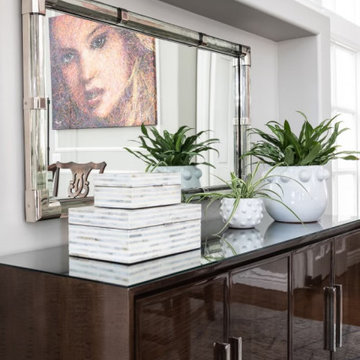
This view of both the dining room and living room shows the expansive layout of the space. Patterned wood flooring leads us up a few stairs to the formal dining room. The antique table and chairs are complimented by contemporary art, chandelier, new rug and buffet console.

Réalisation d'une grande salle à manger design fermée avec un mur gris, un sol en bois brun, un sol rouge, un plafond décaissé et boiseries.
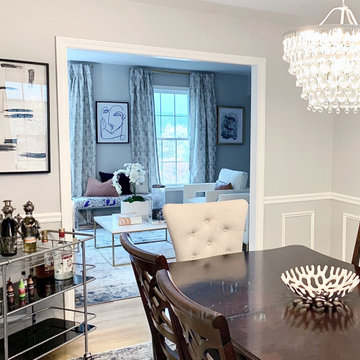
TThis formal dining room was transformed into a beautiful contemporary space with traditional charm. This dining room turned into a very inviting room that allows for great entertainment that will please most tastes.
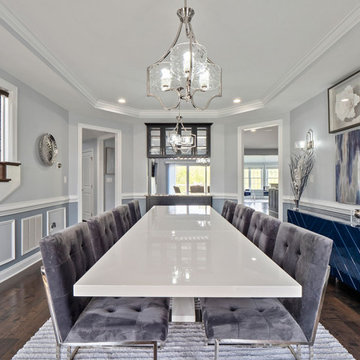
Formal dining room staging project for property sale. Previously designed, painted, and decorated this beautiful home.
Idées déco pour une grande salle à manger contemporaine fermée avec un mur gris, parquet foncé, aucune cheminée, un sol marron, un plafond décaissé et boiseries.
Idées déco pour une grande salle à manger contemporaine fermée avec un mur gris, parquet foncé, aucune cheminée, un sol marron, un plafond décaissé et boiseries.
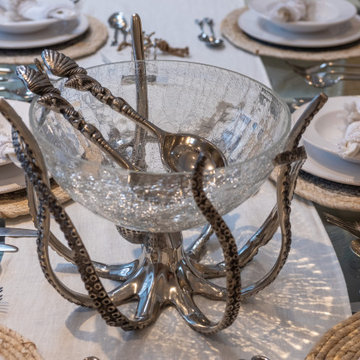
Isle of Wight interior designers, Hampton style, coastal property full refurbishment project.
www.wooldridgeinteriors.co.uk
Idées déco pour une grande salle à manger ouverte sur le salon bord de mer avec un mur gris, sol en stratifié et boiseries.
Idées déco pour une grande salle à manger ouverte sur le salon bord de mer avec un mur gris, sol en stratifié et boiseries.
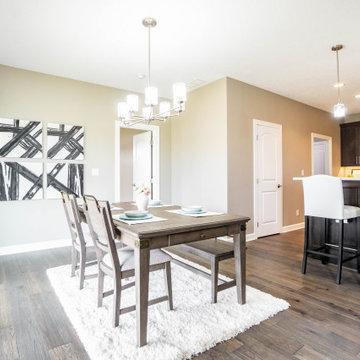
Aménagement d'une salle à manger classique avec un mur gris, un sol en bois brun, un sol marron, un plafond décaissé et boiseries.
Idées déco de salles à manger avec un mur gris et boiseries
13