Idées déco de salles à manger avec un mur gris et boiseries
Trier par:Populaires du jour
161 - 180 sur 326 photos
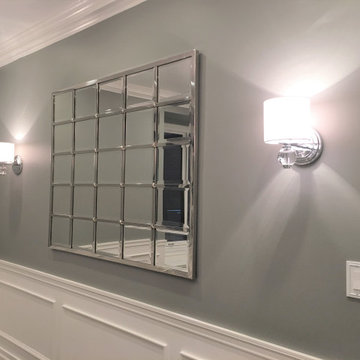
Cette image montre une salle à manger traditionnelle fermée et de taille moyenne avec un mur gris, un sol en bois brun, un sol marron et boiseries.
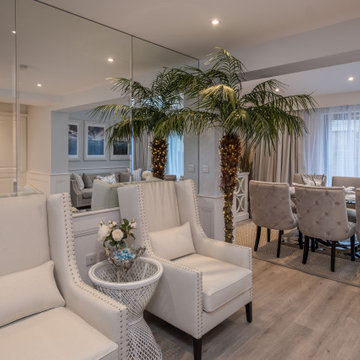
Isle of Wight interior designers, Hampton style, coastal property full refurbishment project.
www.wooldridgeinteriors.co.uk
Inspiration pour une grande salle à manger ouverte sur le salon marine avec un mur gris, sol en stratifié et boiseries.
Inspiration pour une grande salle à manger ouverte sur le salon marine avec un mur gris, sol en stratifié et boiseries.
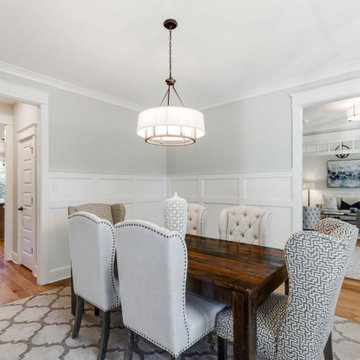
Richmond Hill Design + Build brings you this gorgeous American four-square home, crowned with a charming, black metal roof in Richmond’s historic Ginter Park neighborhood! Situated on a .46 acre lot, this craftsman-style home greets you with double, 8-lite front doors and a grand, wrap-around front porch. Upon entering the foyer, you’ll see the lovely dining room on the left, with crisp, white wainscoting and spacious sitting room/study with French doors to the right. Straight ahead is the large family room with a gas fireplace and flanking 48” tall built-in shelving. A panel of expansive 12’ sliding glass doors leads out to the 20’ x 14’ covered porch, creating an indoor/outdoor living and entertaining space. An amazing kitchen is to the left, featuring a 7’ island with farmhouse sink, stylish gold-toned, articulating faucet, two-toned cabinetry, soft close doors/drawers, quart countertops and premium Electrolux appliances. Incredibly useful butler’s pantry, between the kitchen and dining room, sports glass-front, upper cabinetry and a 46-bottle wine cooler. With 4 bedrooms, 3-1/2 baths and 5 walk-in closets, space will not be an issue. The owner’s suite has a freestanding, soaking tub, large frameless shower, water closet and 2 walk-in closets, as well a nice view of the backyard. Laundry room, with cabinetry and counter space, is conveniently located off of the classic central hall upstairs. Three additional bedrooms, all with walk-in closets, round out the second floor, with one bedroom having attached full bath and the other two bedrooms sharing a Jack and Jill bath. Lovely hickory wood floors, upgraded Craftsman trim package and custom details throughout!
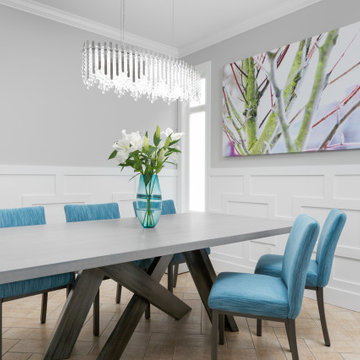
Beautiful custom white wainscotting throughout the dining room, white crown moulding, grey walls
Idées déco pour une salle à manger contemporaine avec un mur gris, un sol en carrelage de céramique, un sol beige et boiseries.
Idées déco pour une salle à manger contemporaine avec un mur gris, un sol en carrelage de céramique, un sol beige et boiseries.
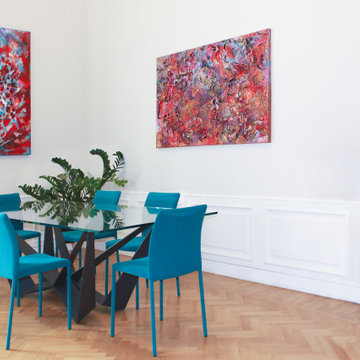
L'intervento in questione prevede la ristrutturazione di un appartamento sito all'interno di Palazzo Vincenti Mareri, residenza storica dell'omonima facoltosa famiglia del reatino.
Il palazzo è opera dell'architetto Giuseppe Valadier, è dunque vincolato ex L. 1089/1939.
Il progetto mira alla rifunzionalizzazione degli spazi caratterizzati da grandi stanze sormontate da volte ribassate.
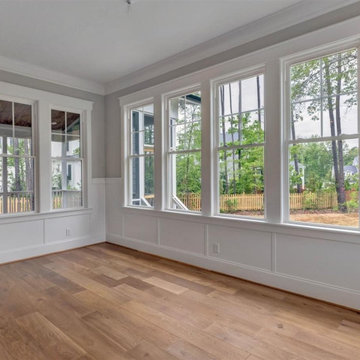
Idée de décoration pour une salle à manger design avec un mur gris, parquet clair, un sol beige et boiseries.
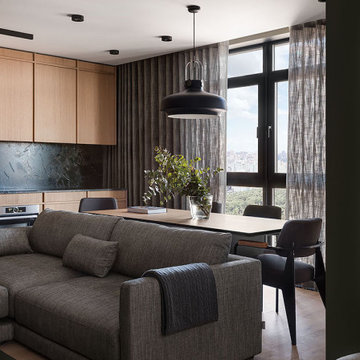
В портфолио Design Studio Yuriy Zimenko можно найти разные проекты: монохромные и яркие, минималистичные и классические. А все потому, что Юрий Зименко любит экспериментировать. Да и заказчики свое жилье видят по-разному. В случае с этой квартирой, расположенной в одном из новых жилых комплексов Киева, построение проекта началось с эмоций. Во время первой встречи с дизайнером, его будущие заказчики обмолвились о недавнем путешествии в Австрию. В семье двое сыновей, оба спортсмены и поездки на горнолыжные курорты – не просто часть общего досуга. Во время последнего вояжа, родители и их дети провели несколько дней в шале. Рассказывали о нем настолько эмоционально, что именно дома на альпийских склонах стали для дизайнера Юрия Зименко главной вводной в разработке концепции квартиры в Киеве. «В чем главная особенность шале? В обилии натурального дерева. А дерево в интерьере – отличный фон для цветовых экспериментов, к которым я время от времени прибегаю. Мы ухватились за эту идею и постарались максимально раскрыть ее в пространстве интерьера», – рассказывает Юрий Зименко.
Началось все с доработки изначальной планировки. Центральное ядро апартаментов выделили под гостиную, объединенную с кухней и столовой. По соседству расположили две спальни и ванные комнаты, выкроить место для которых удалось за счет просторного коридора. А вот главную ставку в оформлении квартиры сделали на фактуры: дерево, металл, камень, натуральный текстиль и меховую обивку. А еще – на цветовые акценты и арт-объекты от украинских художников. Большая часть мебели в этом интерьере также украинского производства. «Мы ставили перед собой задачу сформировать современное пространство с атмосферой, которую заказчики смогли бы назвать «своим домом». Для этого использовали тактильные материалы и богатую палитру.
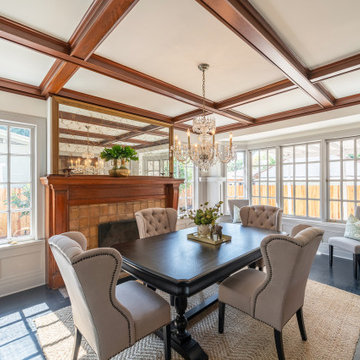
Cette photo montre une grande salle à manger craftsman fermée avec un mur gris, parquet foncé, une cheminée standard, un manteau de cheminée en carrelage, un sol noir, un plafond à caissons et boiseries.

Soggiorno: boiserie in palissandro, camino a gas e TV 65". Pareti in grigio scuro al 6% di lucidità, finestre a profilo sottile, dalla grande capacit di isolamento acustico.
---
Living room: rosewood paneling, gas fireplace and 65 " TV. Dark gray walls (6% gloss), thin profile windows, providing high sound-insulation capacity.
---
Omaggio allo stile italiano degli anni Quaranta, sostenuto da impianti di alto livello.
---
A tribute to the Italian style of the Forties, supported by state-of-the-art tech systems.
---
Photographer: Luca Tranquilli
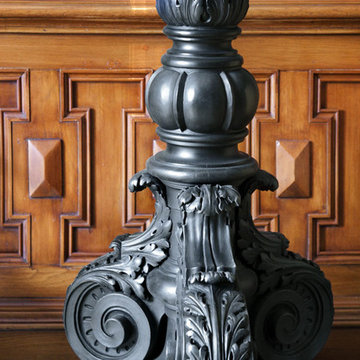
Comparing the intricate details in the wood wainscoting and the floor standing candelabra.
© Eric Roth Photography
Idées déco pour une salle à manger éclectique avec un mur gris et boiseries.
Idées déco pour une salle à manger éclectique avec un mur gris et boiseries.
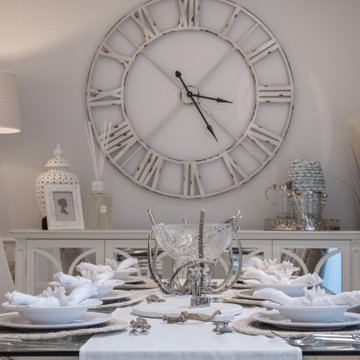
Isle of Wight interior designers, Hampton style, coastal property full refurbishment project.
www.wooldridgeinteriors.co.uk
Exemple d'une grande salle à manger ouverte sur le salon bord de mer avec un mur gris, sol en stratifié et boiseries.
Exemple d'une grande salle à manger ouverte sur le salon bord de mer avec un mur gris, sol en stratifié et boiseries.
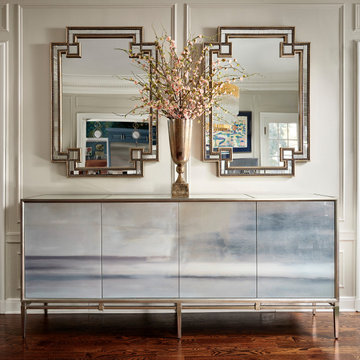
Vignette of the dining room banquette.
Idées déco pour une salle à manger ouverte sur la cuisine classique de taille moyenne avec un mur gris, un sol en bois brun, aucune cheminée, un sol marron, un plafond à caissons et boiseries.
Idées déco pour une salle à manger ouverte sur la cuisine classique de taille moyenne avec un mur gris, un sol en bois brun, aucune cheminée, un sol marron, un plafond à caissons et boiseries.
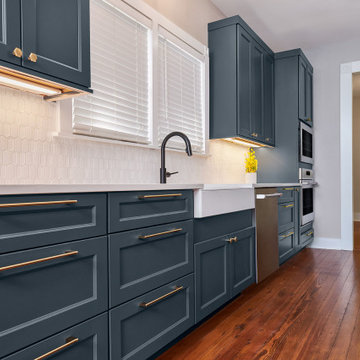
This once confined and outdated kitchen needed a lift and more space to move around for a growing family. A wall was removed between the original kitchen and breakfast area which made way for more efficient storage and an open floor plan. New cabinets are a beautiful blue color with white quartz countertops, crayon white backsplash, matte black fixtures, and gold cabinet pulls. During construction we discovered the original hardwood floors under the laminate floor that was removed. We restored it and then refinished all of the floors to match. We love it!
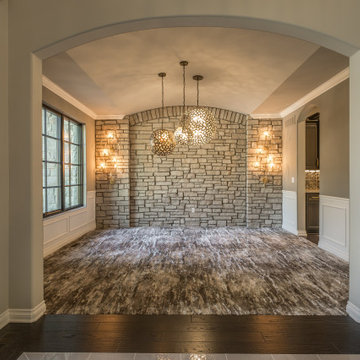
Idées déco pour une grande salle à manger classique fermée avec un mur gris, moquette, un sol gris et boiseries.
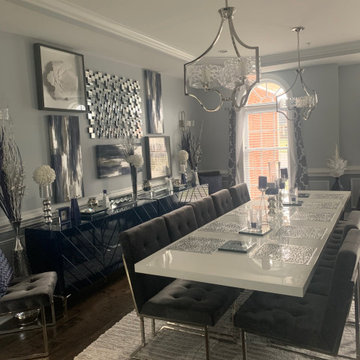
Full-Service Dining Room, color consultation, sourcing, lighting plan, full project management
Réalisation d'une grande salle à manger fermée avec un mur gris, parquet foncé, aucune cheminée, un sol marron, un plafond décaissé et boiseries.
Réalisation d'une grande salle à manger fermée avec un mur gris, parquet foncé, aucune cheminée, un sol marron, un plafond décaissé et boiseries.
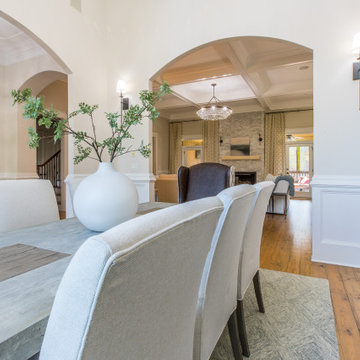
Idée de décoration pour une très grande salle à manger tradition fermée avec un mur gris, parquet en bambou, un plafond voûté et boiseries.
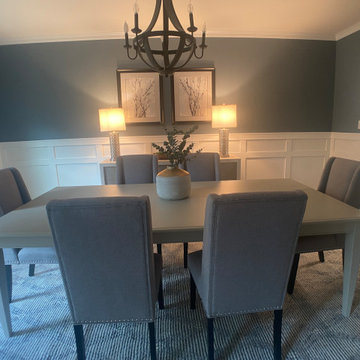
Exemple d'une grande salle à manger chic fermée avec un mur gris, parquet clair, un sol marron et boiseries.
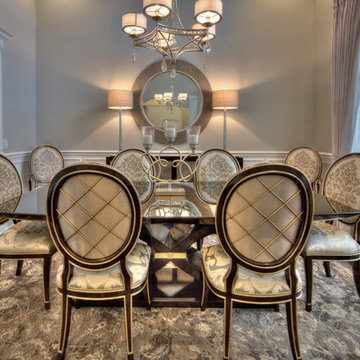
Idée de décoration pour une salle à manger fermée avec un mur gris, parquet foncé, un sol marron, un plafond voûté et boiseries.
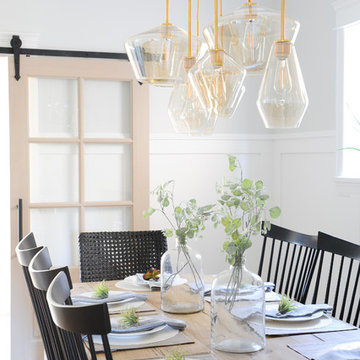
This dining room is casual yet formal at the same time. Adding tall wainscoting, crown molding and cased windows to the space add some classic details.
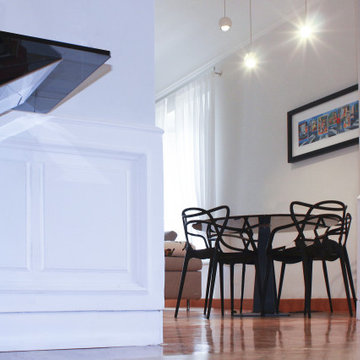
L'intervento in questione prevede la ristrutturazione di un appartamento sito all'interno di Palazzo Vincenti Mareri, residenza storica dell'omonima facoltosa famiglia del reatino.
Il palazzo è opera dell'architetto Giuseppe Valadier, è dunque vincolato ex L. 1089/1939.
Il progetto mira alla rifunzionalizzazione degli spazi caratterizzati da grandi stanze sormontate da volte ribassate.
Idées déco de salles à manger avec un mur gris et boiseries
9