Idées déco de salles à manger avec un mur gris et boiseries
Trier par :
Budget
Trier par:Populaires du jour
81 - 100 sur 326 photos
1 sur 3

This 2-story home includes a 3- car garage with mudroom entry, an inviting front porch with decorative posts, and a screened-in porch. The home features an open floor plan with 10’ ceilings on the 1st floor and impressive detailing throughout. A dramatic 2-story ceiling creates a grand first impression in the foyer, where hardwood flooring extends into the adjacent formal dining room elegant coffered ceiling accented by craftsman style wainscoting and chair rail. Just beyond the Foyer, the great room with a 2-story ceiling, the kitchen, breakfast area, and hearth room share an open plan. The spacious kitchen includes that opens to the breakfast area, quartz countertops with tile backsplash, stainless steel appliances, attractive cabinetry with crown molding, and a corner pantry. The connecting hearth room is a cozy retreat that includes a gas fireplace with stone surround and shiplap. The floor plan also includes a study with French doors and a convenient bonus room for additional flexible living space. The first-floor owner’s suite boasts an expansive closet, and a private bathroom with a shower, freestanding tub, and double bowl vanity. On the 2nd floor is a versatile loft area overlooking the great room, 2 full baths, and 3 bedrooms with spacious closets.
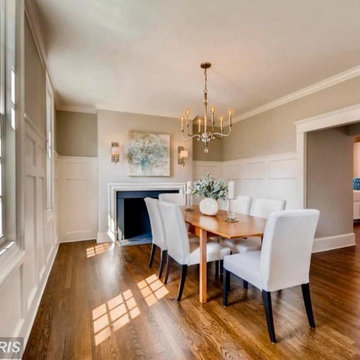
Cette image montre une salle à manger ouverte sur la cuisine traditionnelle de taille moyenne avec un mur gris, parquet foncé, une cheminée standard, un manteau de cheminée en bois, un sol marron et boiseries.
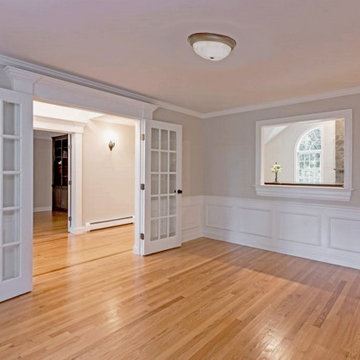
Dining Room
Website: www.tektoniksarchitects.com
Instagram: www.instagram.com/tektoniks_architects
Idées déco pour une grande salle à manger classique fermée avec un mur gris, un sol en bois brun, un sol marron et boiseries.
Idées déco pour une grande salle à manger classique fermée avec un mur gris, un sol en bois brun, un sol marron et boiseries.
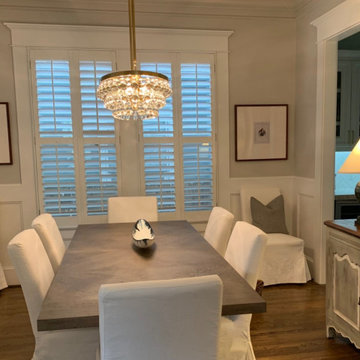
A matching chandelier to the library gives bling and cohesion to the front rooms of this bungalow. Slipcover chairs are washable so that the toddler is always welcome in this room. A French cabinet and custom lamps add additional interest and light. Original wainscoting was preserved to keep the authenticity of the arts and crafts home.
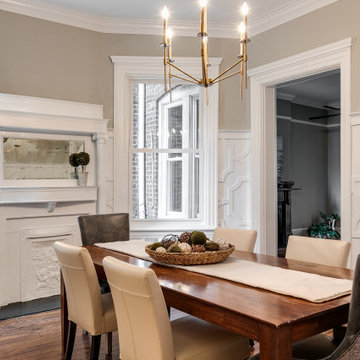
Idée de décoration pour une grande salle à manger tradition fermée avec un mur gris, un sol en bois brun, un sol marron et boiseries.
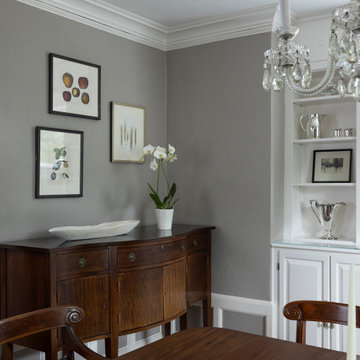
Cette photo montre une salle à manger chic fermée et de taille moyenne avec un mur gris, un sol en bois brun, un sol marron et boiseries.
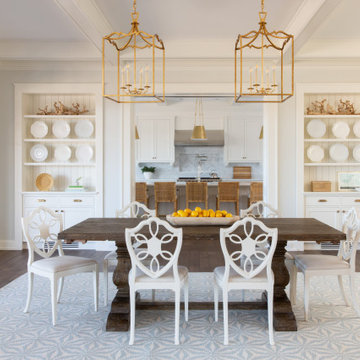
Cette photo montre une grande salle à manger ouverte sur la cuisine chic avec un mur gris, un sol en bois brun, un sol marron, un plafond à caissons et boiseries.
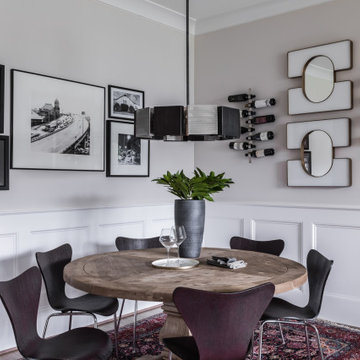
Stylish breakfast nook in grays and browns with a distressed wood table, featuring black and white photography, wall wine racks and unique mirrors.
Réalisation d'une salle à manger ouverte sur la cuisine tradition de taille moyenne avec un mur gris, un sol en bois brun, un sol marron et boiseries.
Réalisation d'une salle à manger ouverte sur la cuisine tradition de taille moyenne avec un mur gris, un sol en bois brun, un sol marron et boiseries.
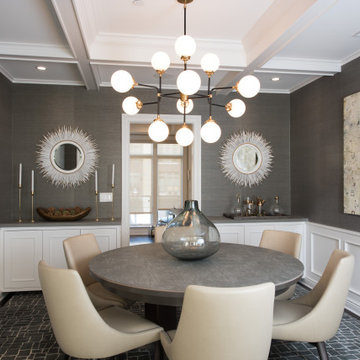
Aménagement d'une grande salle à manger ouverte sur la cuisine contemporaine avec un mur gris, parquet foncé, aucune cheminée, un sol marron, un plafond à caissons et boiseries.
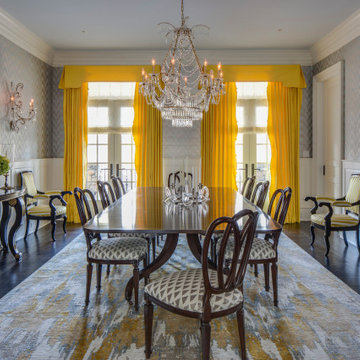
Exemple d'une salle à manger chic fermée avec un mur gris, parquet foncé, un sol marron, boiseries et du papier peint.
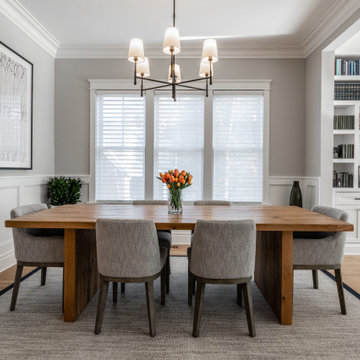
Aménagement d'une salle à manger ouverte sur le salon classique de taille moyenne avec un mur gris, un sol beige et boiseries.
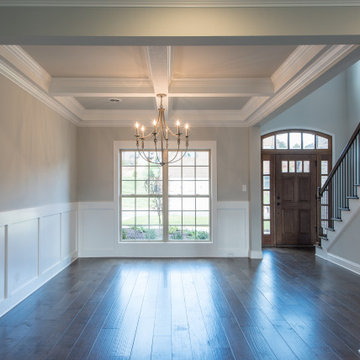
Cette photo montre une salle à manger nature avec un mur gris, un sol en bois brun, un sol marron et boiseries.
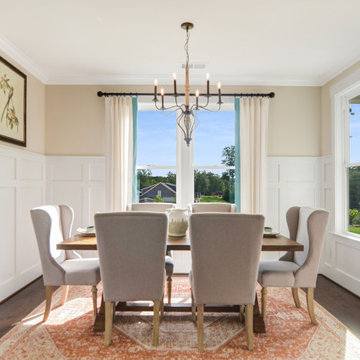
Cette photo montre une grande salle à manger ouverte sur la cuisine nature avec un mur gris, un sol en bois brun, un sol marron et boiseries.
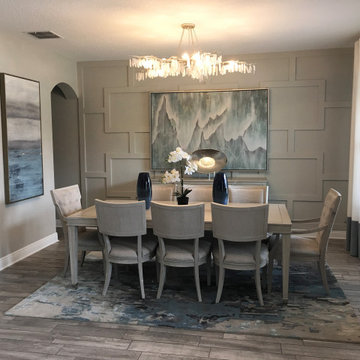
Aménagement d'une salle à manger ouverte sur la cuisine bord de mer avec un mur gris, un sol en carrelage de porcelaine, un sol gris et boiseries.
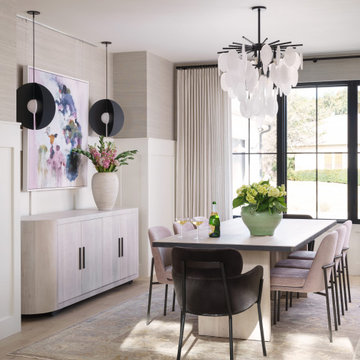
Aménagement d'une salle à manger classique avec un mur gris, parquet clair, un sol beige, boiseries et du papier peint.
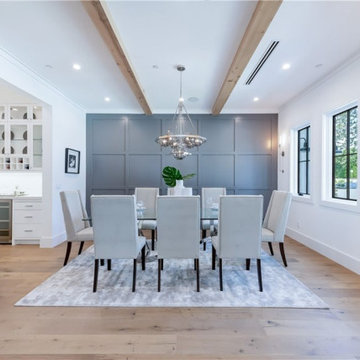
This is a view of the open dining room that leads to the kitchen.
Cette photo montre une grande salle à manger ouverte sur la cuisine moderne avec un mur gris, parquet clair, aucune cheminée, un sol marron, poutres apparentes et boiseries.
Cette photo montre une grande salle à manger ouverte sur la cuisine moderne avec un mur gris, parquet clair, aucune cheminée, un sol marron, poutres apparentes et boiseries.
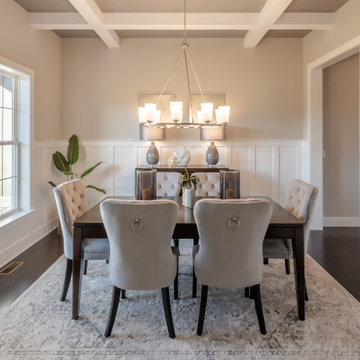
This 2-story home includes a 3- car garage with mudroom entry, an inviting front porch with decorative posts, and a screened-in porch. The home features an open floor plan with 10’ ceilings on the 1st floor and impressive detailing throughout. A dramatic 2-story ceiling creates a grand first impression in the foyer, where hardwood flooring extends into the adjacent formal dining room elegant coffered ceiling accented by craftsman style wainscoting and chair rail. Just beyond the Foyer, the great room with a 2-story ceiling, the kitchen, breakfast area, and hearth room share an open plan. The spacious kitchen includes that opens to the breakfast area, quartz countertops with tile backsplash, stainless steel appliances, attractive cabinetry with crown molding, and a corner pantry. The connecting hearth room is a cozy retreat that includes a gas fireplace with stone surround and shiplap. The floor plan also includes a study with French doors and a convenient bonus room for additional flexible living space. The first-floor owner’s suite boasts an expansive closet, and a private bathroom with a shower, freestanding tub, and double bowl vanity. On the 2nd floor is a versatile loft area overlooking the great room, 2 full baths, and 3 bedrooms with spacious closets.
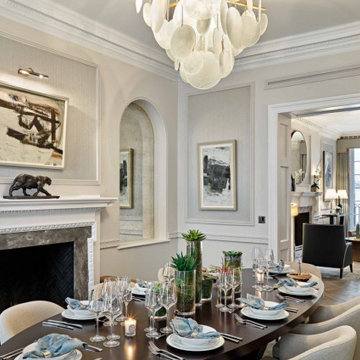
Inspiration pour une salle à manger traditionnelle fermée et de taille moyenne avec une cheminée standard, un mur gris, parquet foncé, un manteau de cheminée en pierre, un sol marron et boiseries.

Exemple d'une salle à manger ouverte sur la cuisine craftsman de taille moyenne avec un mur gris, parquet foncé, un sol marron, un plafond à caissons et boiseries.
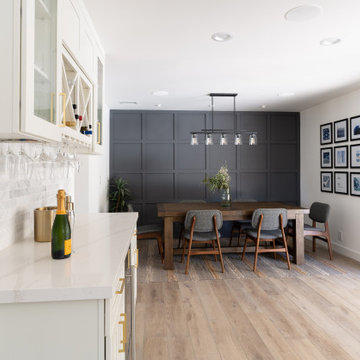
In this full service residential remodel project, we left no stone, or room, unturned. We created a beautiful open concept living/dining/kitchen by removing a structural wall and existing fireplace. This home features a breathtaking three sided fireplace that becomes the focal point when entering the home. It creates division with transparency between the living room and the cigar room that we added. Our clients wanted a home that reflected their vision and a space to hold the memories of their growing family. We transformed a contemporary space into our clients dream of a transitional, open concept home.
Idées déco de salles à manger avec un mur gris et boiseries
5