Idées déco de salles à manger avec un mur gris et boiseries
Trier par :
Budget
Trier par:Populaires du jour
61 - 80 sur 326 photos
1 sur 3
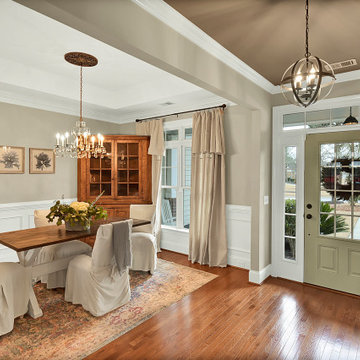
Idée de décoration pour une grande salle à manger craftsman avec un mur gris, un sol en bois brun, un sol marron et boiseries.

These clients were looking for a contemporary dining space to seat 8. We commissioned a custom made 72" round dining table with an X-base. The chairs are covered in Sunbrella fabric so there is no need to worry about spills. Custom artwork, drapes, lighting, accessories, and wainscoting finished off the space.
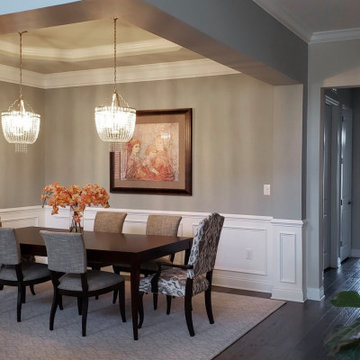
Here we have a little bit of fun with the head chairs and use an unexpected fabric. Because there's only a little pattern at the heads of the table, it allows us to pair other patterns together in the adjoining rooms.
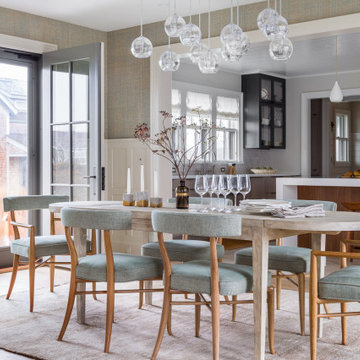
Réalisation d'une salle à manger marine avec un mur gris, un sol en bois brun, un sol marron, boiseries et du papier peint.
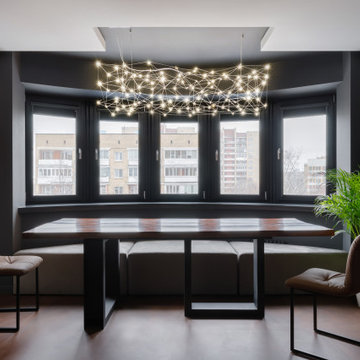
Aménagement d'une salle à manger ouverte sur le salon contemporaine de taille moyenne avec un mur gris, un sol en carrelage de porcelaine, un sol marron, un plafond décaissé et boiseries.
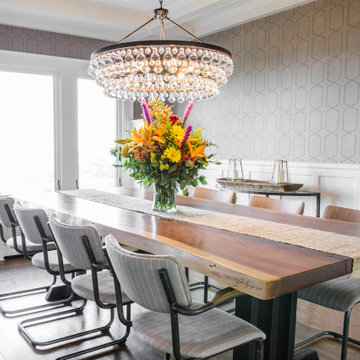
Inspiration pour une salle à manger traditionnelle fermée avec un mur gris, parquet foncé, un sol marron, un plafond décaissé, boiseries et du papier peint.
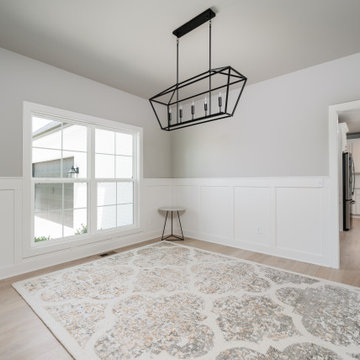
Inspiration pour une salle à manger traditionnelle fermée avec un mur gris, parquet clair, un sol marron et boiseries.
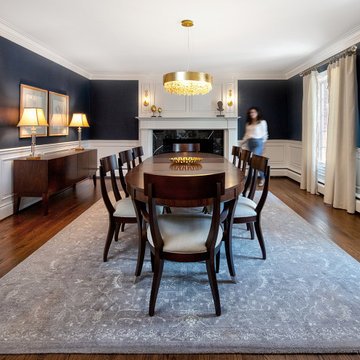
Cette image montre une grande salle à manger ouverte sur la cuisine design avec un mur gris, un sol en bois brun, une cheminée, un manteau de cheminée en carrelage, un sol marron et boiseries.
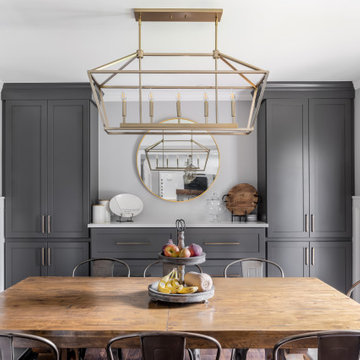
Modern farmhouse dining room and kitchen
Cette photo montre une salle à manger ouverte sur la cuisine chic de taille moyenne avec un mur gris, un sol en bois brun, un sol marron et boiseries.
Cette photo montre une salle à manger ouverte sur la cuisine chic de taille moyenne avec un mur gris, un sol en bois brun, un sol marron et boiseries.

Grand view from the Dining Room with tray ceiling and columns with stone bases,
Exemple d'une grande salle à manger ouverte sur la cuisine avec un mur gris, parquet foncé, aucune cheminée, un sol marron, un plafond décaissé, du lambris et boiseries.
Exemple d'une grande salle à manger ouverte sur la cuisine avec un mur gris, parquet foncé, aucune cheminée, un sol marron, un plafond décaissé, du lambris et boiseries.
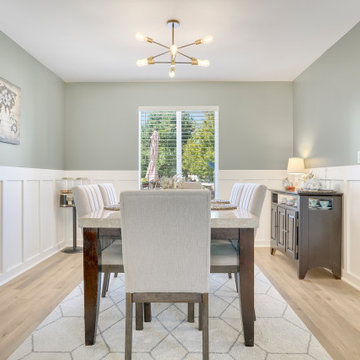
Inspired by sandy shorelines on the California coast, this beachy blonde vinyl floor brings just the right amount of variation to each room. With the Modin Collection, we have raised the bar on luxury vinyl plank. The result is a new standard in resilient flooring. Modin offers true embossed in register texture, a low sheen level, a rigid SPC core, an industry-leading wear layer, and so much more.
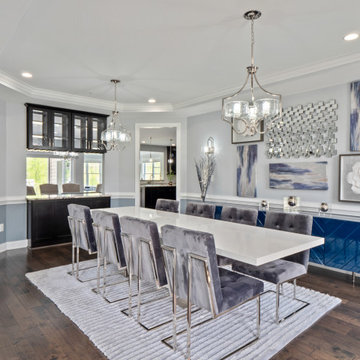
Formal dining room staging project for property sale. Previously designed, painted, and decorated this beautiful home.
Aménagement d'une grande salle à manger contemporaine fermée avec un mur gris, parquet foncé, aucune cheminée, un sol marron, un plafond décaissé et boiseries.
Aménagement d'une grande salle à manger contemporaine fermée avec un mur gris, parquet foncé, aucune cheminée, un sol marron, un plafond décaissé et boiseries.
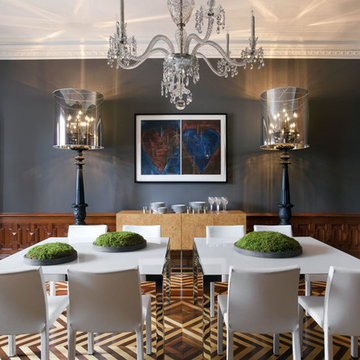
Minimal dining furniture allows the eclectic detailing of the paneling, molding, flooring, and lighting to come to life.
© Eric Roth Photography
Réalisation d'une salle à manger bohème avec un mur gris et boiseries.
Réalisation d'une salle à manger bohème avec un mur gris et boiseries.
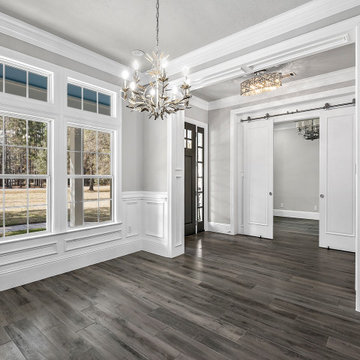
Idées déco pour une grande salle à manger classique fermée avec un mur gris, un sol en carrelage de céramique, un sol gris et boiseries.
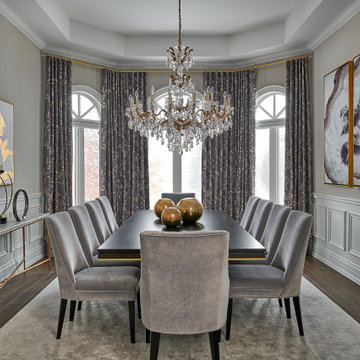
Idées déco pour une grande salle à manger classique avec un mur gris et boiseries.
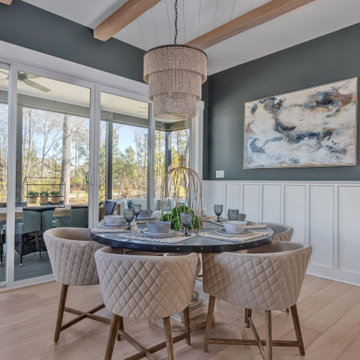
Exemple d'une salle à manger nature avec un mur gris, un sol en bois brun, un sol marron, poutres apparentes, un plafond en lambris de bois et boiseries.

This dining room is from a custom home in North York, in the Greater Toronto Area. It was designed and built by bespoke luxury custom home builder Avvio Fine Homes in 2015. The dining room is an open concept, looking onto the living room, foyer, stairs, and hall to the office, kitchen and family room. It features a waffled ceiling, wainscoting and red oak hardwood flooring. It also adjoins the servery, connecting it to the kitchen.
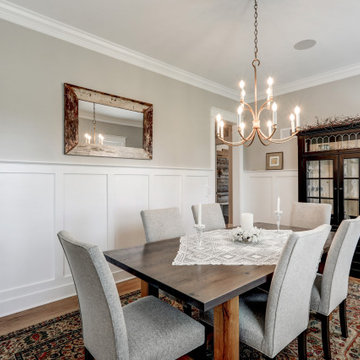
Idées déco pour une salle à manger craftsman fermée et de taille moyenne avec un mur gris, un sol marron et boiseries.
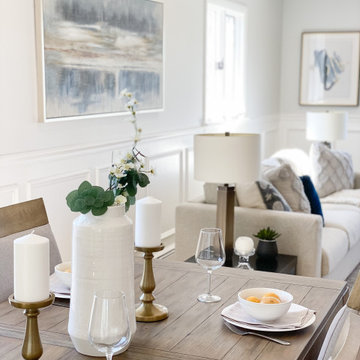
Réalisation d'une salle à manger ouverte sur la cuisine marine de taille moyenne avec un mur gris, parquet clair, un sol beige et boiseries.

This 2-story home includes a 3- car garage with mudroom entry, an inviting front porch with decorative posts, and a screened-in porch. The home features an open floor plan with 10’ ceilings on the 1st floor and impressive detailing throughout. A dramatic 2-story ceiling creates a grand first impression in the foyer, where hardwood flooring extends into the adjacent formal dining room elegant coffered ceiling accented by craftsman style wainscoting and chair rail. Just beyond the Foyer, the great room with a 2-story ceiling, the kitchen, breakfast area, and hearth room share an open plan. The spacious kitchen includes that opens to the breakfast area, quartz countertops with tile backsplash, stainless steel appliances, attractive cabinetry with crown molding, and a corner pantry. The connecting hearth room is a cozy retreat that includes a gas fireplace with stone surround and shiplap. The floor plan also includes a study with French doors and a convenient bonus room for additional flexible living space. The first-floor owner’s suite boasts an expansive closet, and a private bathroom with a shower, freestanding tub, and double bowl vanity. On the 2nd floor is a versatile loft area overlooking the great room, 2 full baths, and 3 bedrooms with spacious closets.
Idées déco de salles à manger avec un mur gris et boiseries
4