Idées déco de salles à manger avec un mur gris et différents designs de plafond
Trier par :
Budget
Trier par:Populaires du jour
41 - 60 sur 1 791 photos
1 sur 3
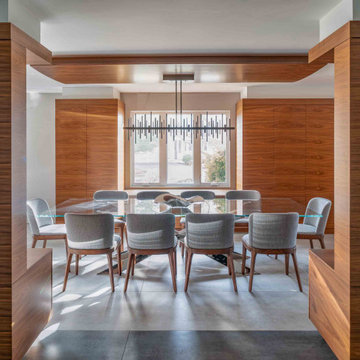
Aménagement d'une salle à manger contemporaine avec un mur gris, un sol gris et un plafond en bois.
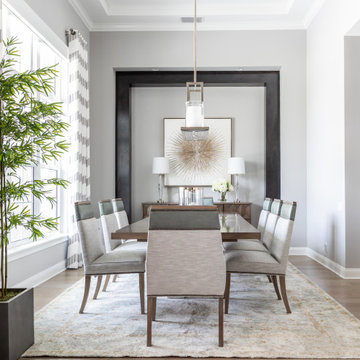
Cette image montre une salle à manger traditionnelle avec un mur gris, un sol en bois brun, un sol marron et un plafond décaissé.
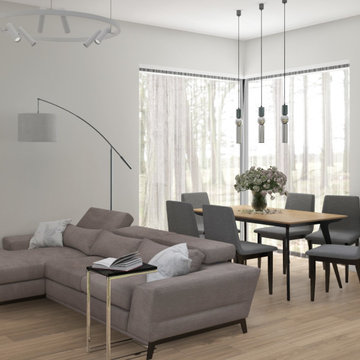
Exemple d'une salle à manger ouverte sur le salon tendance de taille moyenne avec un mur gris, sol en stratifié, un sol beige, différents designs de plafond, différents habillages de murs et aucune cheminée.
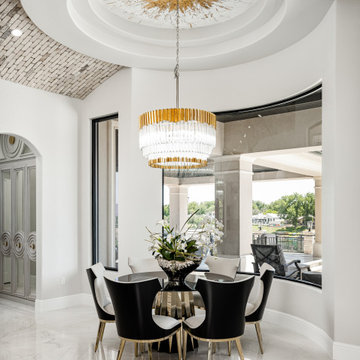
Take a look at this gorgeous breakfast nook! With gold accented coffered ceiling, crystal chandelier, and dining chairs.
Cette image montre une salle à manger ouverte sur la cuisine minimaliste avec un sol en marbre, un sol blanc, un mur gris et un plafond à caissons.
Cette image montre une salle à manger ouverte sur la cuisine minimaliste avec un sol en marbre, un sol blanc, un mur gris et un plafond à caissons.

ダイニング背面には飾棚になるニッチと壁面収納。EUROCAVEのワインセラーも組み込んでいます。
Exemple d'une grande salle à manger ouverte sur le salon moderne avec un mur gris, un sol en carrelage de céramique, un sol gris, un plafond en bois, du papier peint et éclairage.
Exemple d'une grande salle à manger ouverte sur le salon moderne avec un mur gris, un sol en carrelage de céramique, un sol gris, un plafond en bois, du papier peint et éclairage.

Idée de décoration pour une grande salle à manger ouverte sur le salon urbaine avec un mur gris, un sol en bois brun, une cheminée ribbon, un manteau de cheminée en métal, un sol beige, poutres apparentes et un mur en parement de brique.

A bright white kitchen centered by a large oversized island painted in Benjamin Moore Hail Navy. Beautiful white oak floors run through the entire first floor. Ceiling has white shiplap between exposed beams in kitchen and dining room. Stunning pendant lighting ties in the black accents and gold hardware.
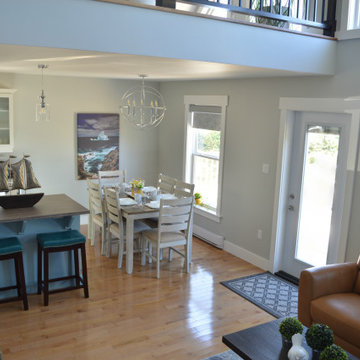
Open concept main floor:
This is a lovely rental chalet , overlooking coastal Rocky Harbor on the beautiful island of Newfoundland, Canada. The whole decorating concept is inspired the peaceful tranquility of its surroundings and the spectacular views of the ocean, harbor and town.
The open concept is light and airy with a coastal, contemporary look. It has an art gallery feel as it displays art and canvas photos from Newfoundland artists.
The living room, bathroom and entry showcases art from local Rocky Harbor artist Miranda Reid.
The dining room displays the 'Grates Cove Iceberg' photo by Newfoundland photographer Eric Bartlett.
The windows make you feel like you are living in the open air as you look out at the nature and coastal views surrounding this chalet.
There are three bedrooms and two bathrooms, including a Master bedroom loft with its own en-suite and reading area with a peaceful view of the harbor.
The accent walls and interior doors are painted with Benjamin Moore paint in Whale Grey. This creates an even flow of colors throughout this space . It boasts beautiful hardwood flooring and contemporary fixtures and decor throughout its interior that reflect a travelers urge to explore.
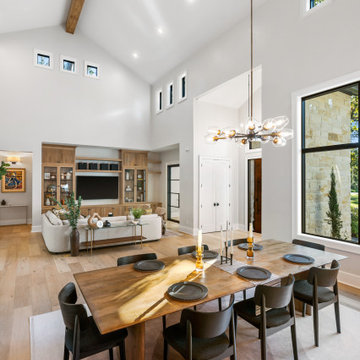
The picture shows the dining room open to the living room.
Aménagement d'une très grande salle à manger ouverte sur le salon contemporaine avec un mur gris, un sol en bois brun et poutres apparentes.
Aménagement d'une très grande salle à manger ouverte sur le salon contemporaine avec un mur gris, un sol en bois brun et poutres apparentes.
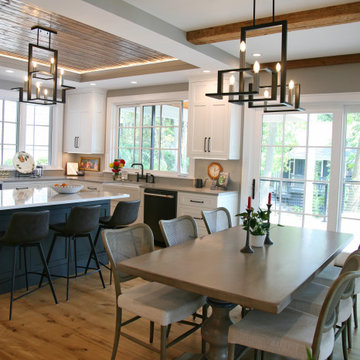
The open concept dining space allows the family to gather near the kitchen without being in the working space. The beamed ceiling visually separates the kitchen area from the dining. With windows on all three sides there are lake views from every seat.
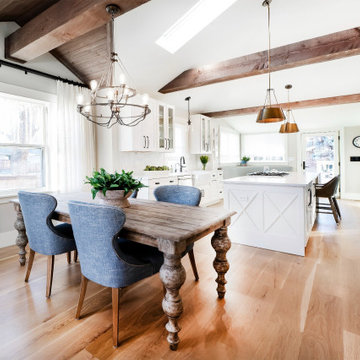
The main level was outfitted with new wide plank white oak flooring with a natural, matte finish.
Cette image montre une salle à manger ouverte sur la cuisine traditionnelle avec un mur gris, parquet clair, un sol marron et poutres apparentes.
Cette image montre une salle à manger ouverte sur la cuisine traditionnelle avec un mur gris, parquet clair, un sol marron et poutres apparentes.
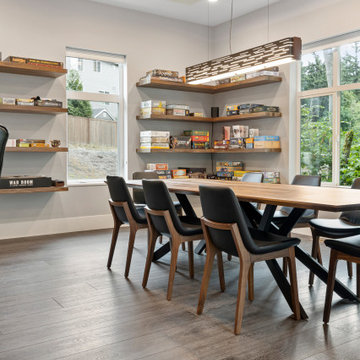
Dark, striking, modern. This dark floor with white wire-brush is sure to make an impact. The Modin Rigid luxury vinyl plank flooring collection is the new standard in resilient flooring. Modin Rigid offers true embossed-in-register texture, creating a surface that is convincing to the eye and to the touch; a low sheen level to ensure a natural look that wears well over time; four-sided enhanced bevels to more accurately emulate the look of real wood floors; wider and longer waterproof planks; an industry-leading wear layer; and a pre-attached underlayment.
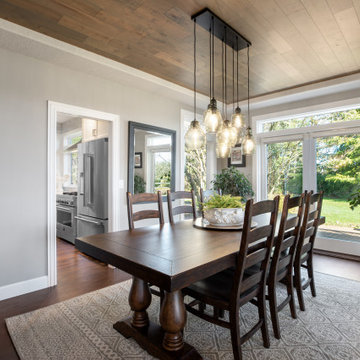
The dining room ceiling got a new wood treatment to cover up a dated, stepped tray ceiling.
Inspiration pour une salle à manger traditionnelle fermée et de taille moyenne avec un mur gris, parquet foncé, aucune cheminée, un sol marron et un plafond en bois.
Inspiration pour une salle à manger traditionnelle fermée et de taille moyenne avec un mur gris, parquet foncé, aucune cheminée, un sol marron et un plafond en bois.
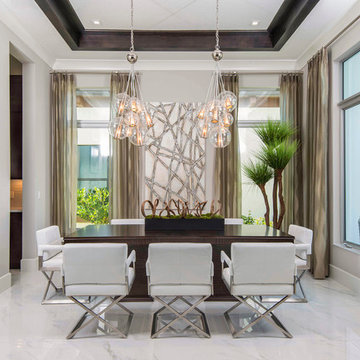
This unique dining room is study of pattern & texture, from the supple leather chairs, to dimensional artwork, clustered lighting fixtures, and gleaming marble floors
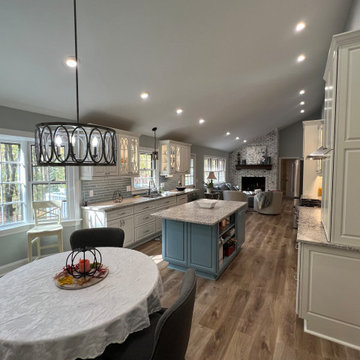
Cette image montre une salle à manger ouverte sur la cuisine avec un mur gris, parquet clair, un sol marron et un plafond voûté.

A curved leather bench is paired with side chairs. The chair backs are upholstered in the same leather with nailhead trim. The Window Pinnacle Clad Series casement windows are 9' tall and include a 28" tall fixed awning window on the bottom and a 78" tall casement on top.
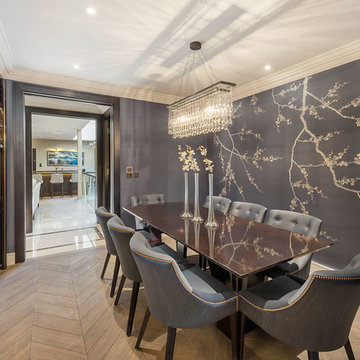
#nu projects specialises in luxury refurbishments- extensions - basements - new builds.
Idée de décoration pour une salle à manger design fermée et de taille moyenne avec un mur gris, un sol en bois brun, aucune cheminée, un sol marron, un plafond à caissons et du papier peint.
Idée de décoration pour une salle à manger design fermée et de taille moyenne avec un mur gris, un sol en bois brun, aucune cheminée, un sol marron, un plafond à caissons et du papier peint.

An open plan on the main floor that flows from living room, dining room to kitchen. The dark wood, white shaker cabinets and black accents are used uniquely in each area but ties all 3 spaces together for a cohesive great room.
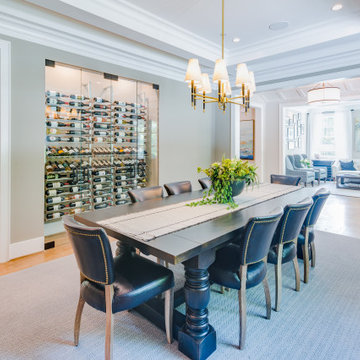
Entertainer's delight - wine closet, coffered ceiling, butler's pantry and tons of natural light in this oversize dining room.
Inspiration pour une grande salle à manger traditionnelle fermée avec un mur gris, un sol en bois brun et un plafond à caissons.
Inspiration pour une grande salle à manger traditionnelle fermée avec un mur gris, un sol en bois brun et un plafond à caissons.
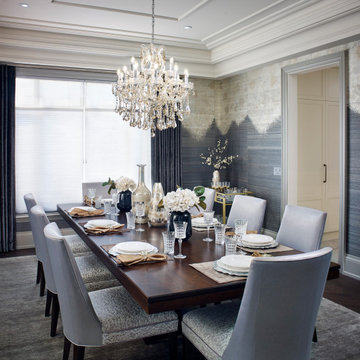
Cette photo montre une grande salle à manger chic fermée avec un mur gris, parquet foncé, un sol marron, un plafond à caissons et du papier peint.
Idées déco de salles à manger avec un mur gris et différents designs de plafond
3