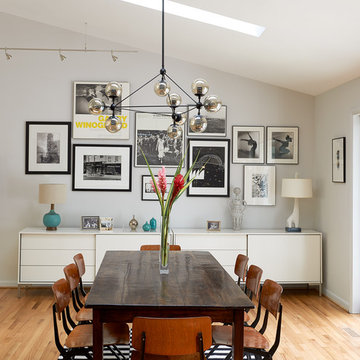Idées déco de salles à manger avec un mur gris et éclairage
Trier par :
Budget
Trier par:Populaires du jour
41 - 60 sur 847 photos
1 sur 3
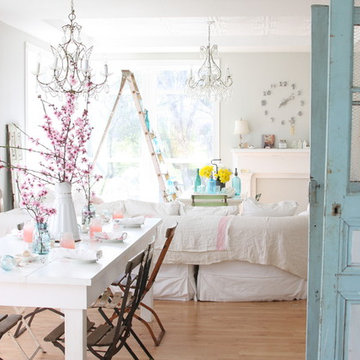
Aménagement d'une salle à manger romantique avec un mur gris, un sol en bois brun et éclairage.
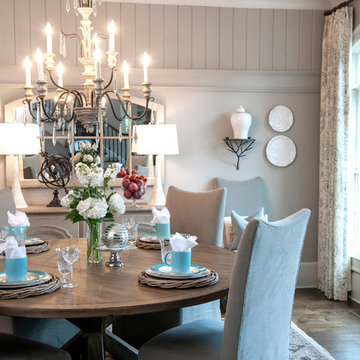
Woodie Williams
Idée de décoration pour une grande salle à manger tradition fermée avec un mur gris, parquet foncé, aucune cheminée, un sol marron et éclairage.
Idée de décoration pour une grande salle à manger tradition fermée avec un mur gris, parquet foncé, aucune cheminée, un sol marron et éclairage.
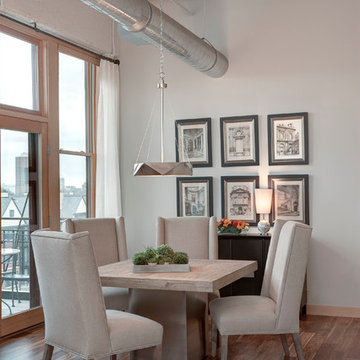
Cette image montre une petite salle à manger urbaine avec un mur gris, un sol en bois brun, aucune cheminée, un sol marron et éclairage.
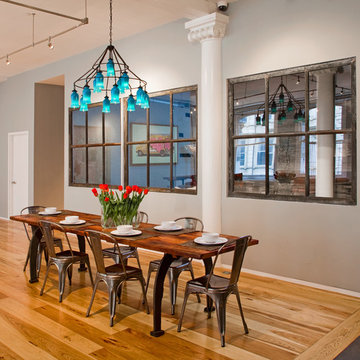
Location: New York, NY, USA
A beautiful loft in a former Industrial Building in Tribeca. We used many re-claimed and salvaged items to complement the architecture and original purpose of the building.
Photograbed by: Randl Bye
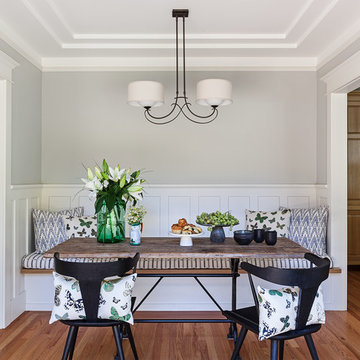
Michele Lee Wilson
Cette photo montre une salle à manger ouverte sur la cuisine craftsman de taille moyenne avec un mur gris, un sol en bois brun, aucune cheminée, un sol marron et éclairage.
Cette photo montre une salle à manger ouverte sur la cuisine craftsman de taille moyenne avec un mur gris, un sol en bois brun, aucune cheminée, un sol marron et éclairage.
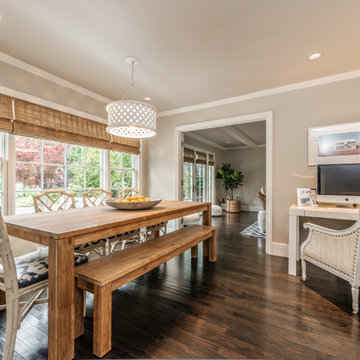
Ross Pushinaitis
Inspiration pour une salle à manger traditionnelle avec un mur gris et éclairage.
Inspiration pour une salle à manger traditionnelle avec un mur gris et éclairage.
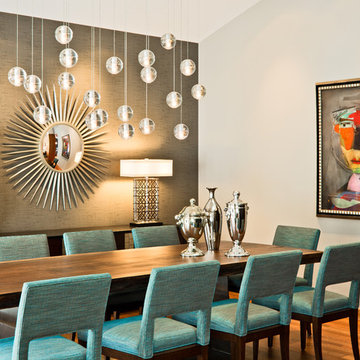
A starburst mirror hung on the wall is a blast from the past. The groovy accent overlooks a party-sized table created from a single slice of a walnut tree. Minneapolis Interior Designer Brandi Hagen used the tabletop’s “living edge” to create this stunning table which retains the tree’s original shape. No table cloth required; the wood’s sleek finish gets better with age.
To read more about this project, click the following link:
http://eminentid.com/featured-work/newly-remodeled-home-contemporary-retro/case_study
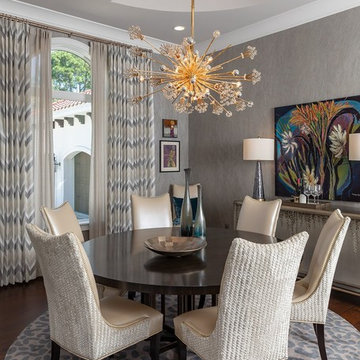
Exemple d'une salle à manger tendance fermée avec un mur gris, parquet foncé, un sol marron et éclairage.

This grand 2-story home with first-floor owner’s suite includes a 3-car garage with spacious mudroom entry complete with built-in lockers. A stamped concrete walkway leads to the inviting front porch. Double doors open to the foyer with beautiful hardwood flooring that flows throughout the main living areas on the 1st floor. Sophisticated details throughout the home include lofty 10’ ceilings on the first floor and farmhouse door and window trim and baseboard. To the front of the home is the formal dining room featuring craftsman style wainscoting with chair rail and elegant tray ceiling. Decorative wooden beams adorn the ceiling in the kitchen, sitting area, and the breakfast area. The well-appointed kitchen features stainless steel appliances, attractive cabinetry with decorative crown molding, Hanstone countertops with tile backsplash, and an island with Cambria countertop. The breakfast area provides access to the spacious covered patio. A see-thru, stone surround fireplace connects the breakfast area and the airy living room. The owner’s suite, tucked to the back of the home, features a tray ceiling, stylish shiplap accent wall, and an expansive closet with custom shelving. The owner’s bathroom with cathedral ceiling includes a freestanding tub and custom tile shower. Additional rooms include a study with cathedral ceiling and rustic barn wood accent wall and a convenient bonus room for additional flexible living space. The 2nd floor boasts 3 additional bedrooms, 2 full bathrooms, and a loft that overlooks the living room.
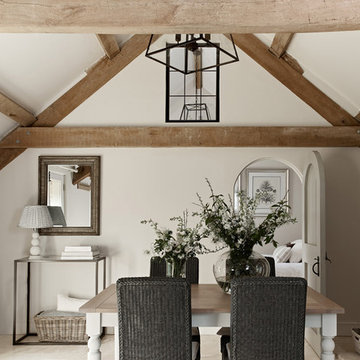
A dining room designed by Sims Hilditch
Réalisation d'une salle à manger champêtre fermée avec un mur gris, un poêle à bois et éclairage.
Réalisation d'une salle à manger champêtre fermée avec un mur gris, un poêle à bois et éclairage.
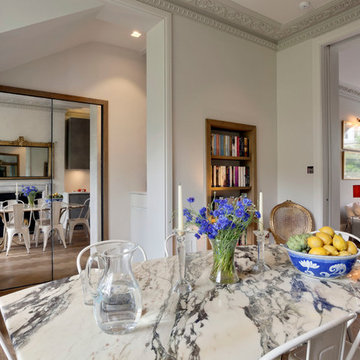
A double doorway, lined with 'distressed' mirrors and an oak frame, is located at the rear of the central opening in the kitchen/dining room. This accesses the understair storage whilst providing some additional visual depth and elegance.
Photography: Bruce Hemming
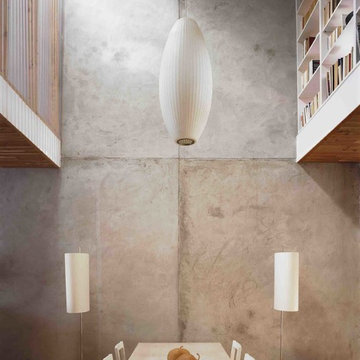
Catherine Tighe
Cette photo montre une salle à manger ouverte sur la cuisine tendance de taille moyenne avec un mur gris et éclairage.
Cette photo montre une salle à manger ouverte sur la cuisine tendance de taille moyenne avec un mur gris et éclairage.
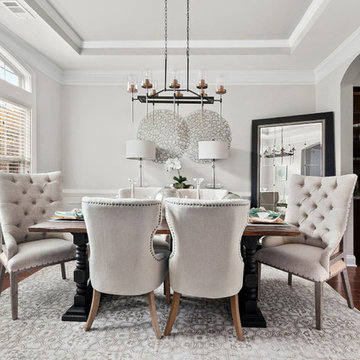
Cette photo montre une salle à manger chic fermée avec un mur gris, parquet foncé, un sol marron et éclairage.
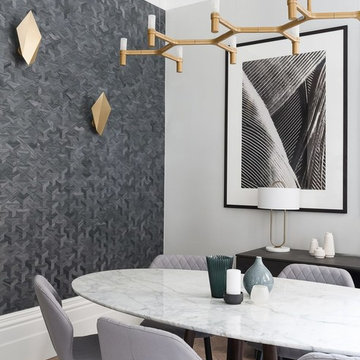
Inspiration pour une salle à manger design avec un mur gris, parquet foncé, un sol marron et éclairage.
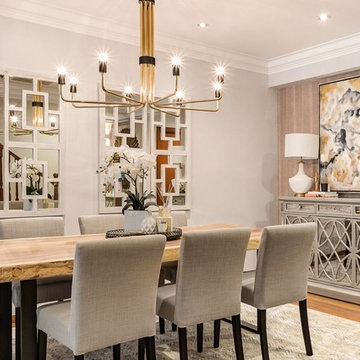
Aménagement d'une salle à manger classique fermée avec un mur gris, un sol en bois brun, un sol marron et éclairage.
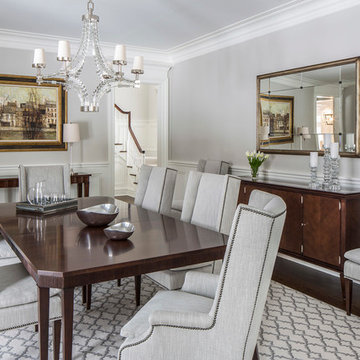
Marco Ricca Photography
Cette photo montre une grande salle à manger chic fermée avec un mur gris, parquet foncé, aucune cheminée, un sol marron et éclairage.
Cette photo montre une grande salle à manger chic fermée avec un mur gris, parquet foncé, aucune cheminée, un sol marron et éclairage.
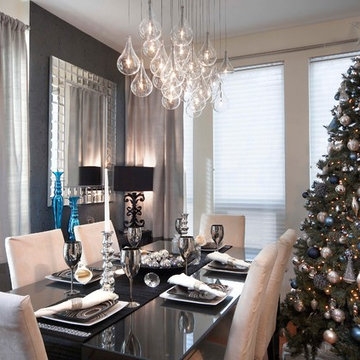
Feeling festive in this contemporary dining area, complete with Christmas tree.
Idée de décoration pour une salle à manger design avec un mur gris et éclairage.
Idée de décoration pour une salle à manger design avec un mur gris et éclairage.
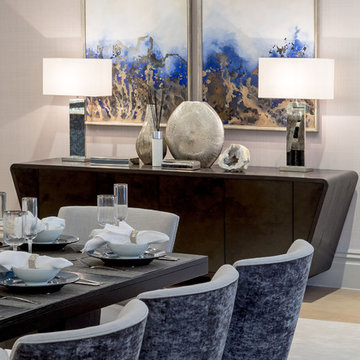
Timeless in beauty, this bespoke 4 door cabinet by Julian Chichester infuses our dining room design with mid century modern charisma, completed by the metallic mirror effect table lamps and matching abstract prints above.
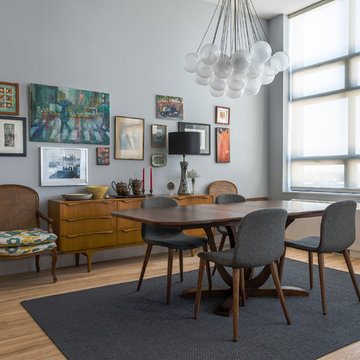
Idées déco pour une salle à manger contemporaine avec un mur gris, parquet clair et éclairage.
Idées déco de salles à manger avec un mur gris et éclairage
3
