Idées déco de salles à manger avec un mur gris et mur métallisé
Trier par :
Budget
Trier par:Populaires du jour
181 - 200 sur 42 780 photos
1 sur 3
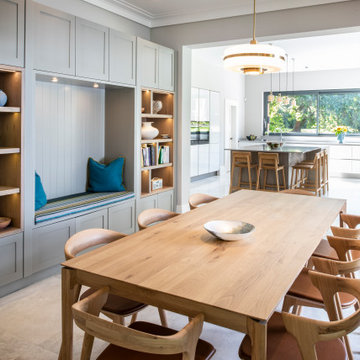
Aménagement d'une grande salle à manger ouverte sur la cuisine classique avec un mur gris, sol en béton ciré et un sol gris.
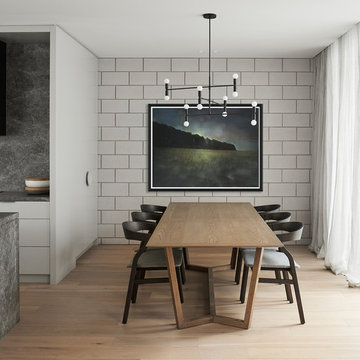
Designed & Built by us
Photography by Veeral
Furniture, Art & Objects by Kate Lee
Idée de décoration pour une salle à manger ouverte sur la cuisine minimaliste avec parquet clair, aucune cheminée, un mur gris et un sol beige.
Idée de décoration pour une salle à manger ouverte sur la cuisine minimaliste avec parquet clair, aucune cheminée, un mur gris et un sol beige.
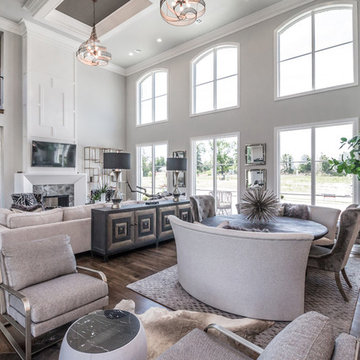
• SEE THROUGH FIREPLACE WITH CUSTOM TRIMMED MANTLE AND MARBLE SURROUND
• TWO STORY CEILING WITH CUSTOM DESIGNED WINDOW WALLS
• CUSTOM TRIMMED ACCENT COLUMNS
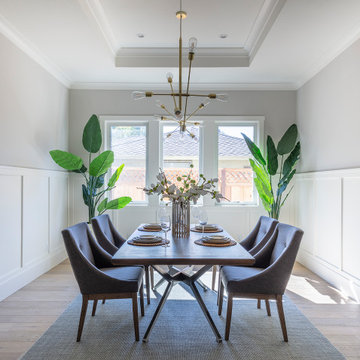
New construction of a 3,100 square foot single-story home in a modern farmhouse style designed by Arch Studio, Inc. licensed architects and interior designers. Built by Brooke Shaw Builders located in the charming Willow Glen neighborhood of San Jose, CA.
Architecture & Interior Design by Arch Studio, Inc.
Photography by Eric Rorer
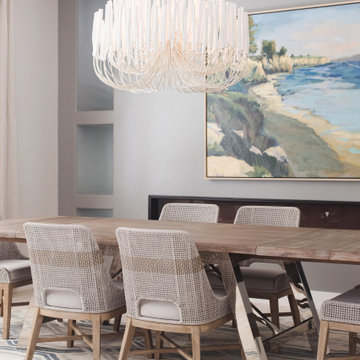
Idées déco pour une salle à manger ouverte sur le salon contemporaine de taille moyenne avec un mur gris, un sol beige, une cheminée ribbon et un manteau de cheminée en plâtre.

Cette photo montre une salle à manger chic de taille moyenne avec un mur gris, parquet foncé et un sol marron.
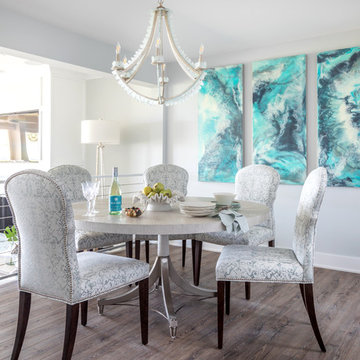
Aménagement d'une salle à manger ouverte sur la cuisine bord de mer avec un sol marron, un mur gris et parquet foncé.
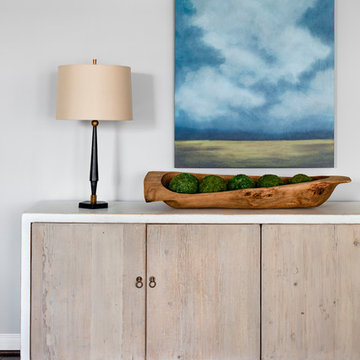
photography by Jennifer Hughes
Idées déco pour une grande salle à manger ouverte sur la cuisine campagne avec un mur gris, parquet foncé et un sol marron.
Idées déco pour une grande salle à manger ouverte sur la cuisine campagne avec un mur gris, parquet foncé et un sol marron.
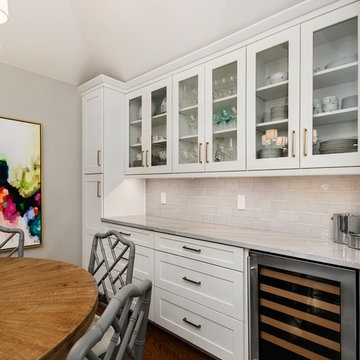
Our clients wanted to open up their living space for better flow so that they could entertain friends and family in a more functional space. They wanted to remove the wall separating the family room and the kitchen and completely gut the kitchen and start over. This also entailed removing the built-in bar area and breakfast nook.
They weren’t sure if they wanted to keep the skylight or if it would even work with the new layout or not. The various ceiling heights were also going to be a challenge in the family room and breakfast nook. They also wanted to explore options for a dry bar and/or a coffee bar area. They wanted to keep their new kitchen classic, simple, and clean, and they definitely needed design help to see what it was going to look like.
We removed the door to the hallway, closed off the pass-through to the wet bar, and moved two doors on the opposite end of the kitchen. Most importantly, we removed the large built-in bookcase wall between the kitchen and living room!
The entire kitchen was demolished, and the renovation began. Linen painted Waypoint cabinets were installed with Successi French Gold hardware. Our client picked out gorgeous Sea Pearl quartzite countertops, making this kitchen clean and sophisticated, with a subtle backsplash using Nabi Tundra 3x6 Ceramic Tile to create a slight contrast.
A white Platus 33” single-basin farmhouse fireclay kitchen sink with an apron front was put in, giving it that modern farmhouse feel. All new stainless steel Thermador appliances were installed, really making this kitchen pop!
To top it off, the skylight remained as-is and worked perfectly with the new layout, sitting directly above the center of the new large island. Two Darlana small lantern island pendants from Visual Comfort were hung to add a simple, decorative touch to the center of their new open kitchen.
New built-ins were installed in the dining area, with floor-to-ceiling cabinets on either end for extra storage and glass front cabinets in the center, above a gorgeous coffee bar. Our clients chose a Metrolume Chandelier from Shades of Light to hang over the dining room table and create a warm eating area.
This space went from totally closed off and not their style to a beautiful, classic kitchen that our clients absolutely love. Their boys and their dog, Rusty, also love their new, wide-open living space!
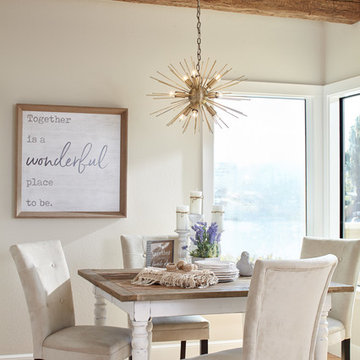
Baron Construction & Remodeling Co.
Kitchen Remodel & Design
Complete Home Remodel & Design
Master Bedroom Remodel
Dining Room Remodel
Cette photo montre une salle à manger ouverte sur le salon bord de mer de taille moyenne avec un mur gris, parquet clair, aucune cheminée et un sol beige.
Cette photo montre une salle à manger ouverte sur le salon bord de mer de taille moyenne avec un mur gris, parquet clair, aucune cheminée et un sol beige.
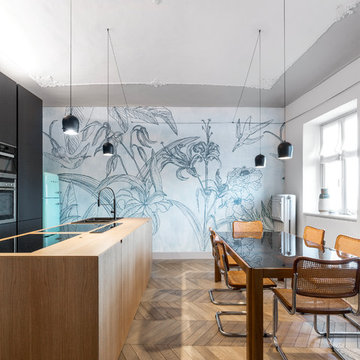
©beppe giardino
Idées déco pour une salle à manger ouverte sur la cuisine contemporaine avec un mur gris, un sol en bois brun, un sol marron et éclairage.
Idées déco pour une salle à manger ouverte sur la cuisine contemporaine avec un mur gris, un sol en bois brun, un sol marron et éclairage.
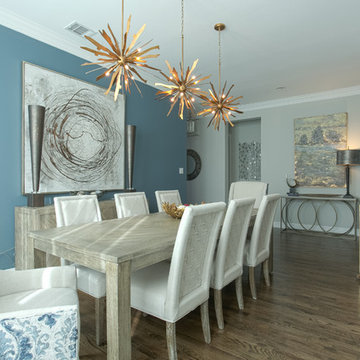
This beautiful dining room has a mix of rustic furnishings with elegant touches to elevate the look. Starburst gold light fixtures immediately draw one's attention. The blue accent wall ties in the blue accents throughout the room. Custom host chairs with a beautiful blue fabric on the back provide the perfect accent to the casual yet sophisticated drapery treatment. The wall gems bring some of the blue color onto the opposite wall, creating an inviting space for entertaining.

Dining room with a beautiful marble fireplace and wine cellar.
Aménagement d'une salle à manger contemporaine avec un mur gris, parquet clair, un sol beige, une cheminée ribbon et un manteau de cheminée en pierre.
Aménagement d'une salle à manger contemporaine avec un mur gris, parquet clair, un sol beige, une cheminée ribbon et un manteau de cheminée en pierre.
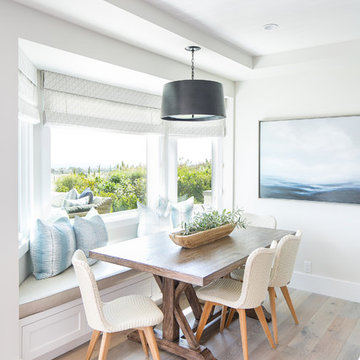
Idée de décoration pour une salle à manger marine avec un mur gris, parquet clair et aucune cheminée.

Photography by Michael J. Lee
Réalisation d'une salle à manger ouverte sur la cuisine design de taille moyenne avec un mur gris, parquet foncé et un sol marron.
Réalisation d'une salle à manger ouverte sur la cuisine design de taille moyenne avec un mur gris, parquet foncé et un sol marron.
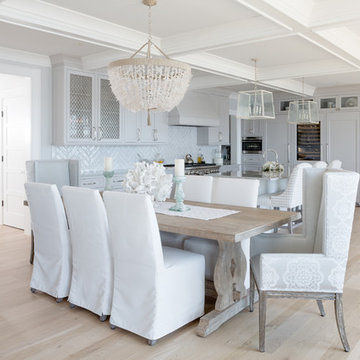
Cette image montre une salle à manger ouverte sur le salon marine avec un mur gris, parquet clair et un sol beige.
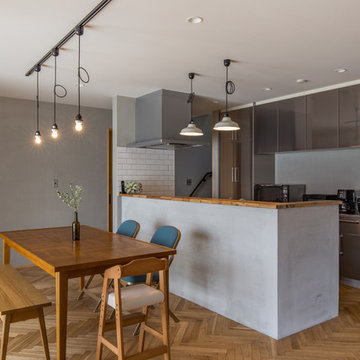
Idées déco pour une salle à manger avec un mur gris, un sol en bois brun et un sol marron.
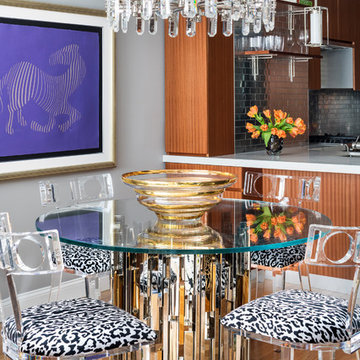
We took this beautiful art deco table and paired it with some fun leopard and acrylic chairs. The client already has the beautiful artwork to add to this great space
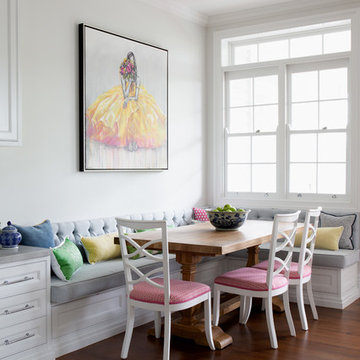
When a home of this calibre exudes the creative blood of it’s designer, like this one, it is nothing short of magical.
This high end Hamptons inspired home has gained notoriety as the “Red Hill House” and is one of the top renovations in Queensland at this time.
Lena Gatti of Gatti Design created the entire interior of the home, including spacial planning and layout to maximise the space available, and custom designed each detail right down to the furniture and cabinetry.
Intrim SK775 skirting board and Intrim SK1144 architrave, Intrim IN36 Inlay Mould, Intrim CR46 Chair Rail, Intrim Cornice Mould CM24 and Intrim PR78 picture rail was used throughout the home.
Photographer: John Downs / Construction: IBuild Constructions, Impact Installations, Forrest Electrical
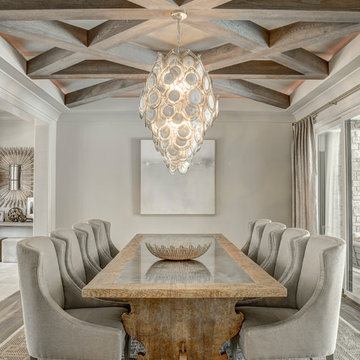
Inspiration pour une salle à manger traditionnelle avec un mur gris, un sol en bois brun et un sol gris.
Idées déco de salles à manger avec un mur gris et mur métallisé
10