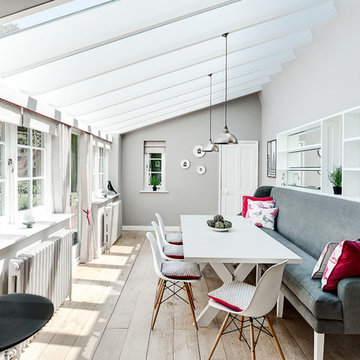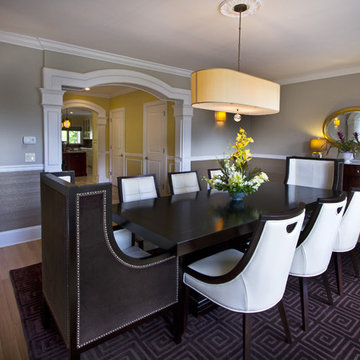Idées déco de salles à manger avec un mur gris et mur métallisé
Trier par :
Budget
Trier par:Populaires du jour
141 - 160 sur 42 772 photos
1 sur 3
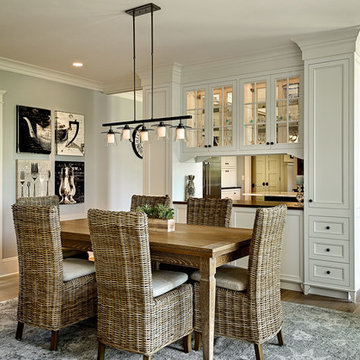
TMS Architects
Inspiration pour une salle à manger ouverte sur la cuisine marine de taille moyenne avec un mur gris, parquet clair, aucune cheminée et un sol beige.
Inspiration pour une salle à manger ouverte sur la cuisine marine de taille moyenne avec un mur gris, parquet clair, aucune cheminée et un sol beige.
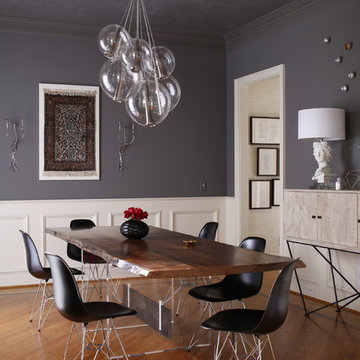
Custom locally built dining table designed by For a family wanting a dramatic entry and dining room, but with requirements that it be an indestructible venue for weekly brunches with guest lists including small children! Our first solution was to create a contrasting border integral to the hardwood floor, in lieu of an area rug. From there, we introduced furniture in resilient materials such as fiberglass chairs and a locally made custom table of Heather's design in reclaimed hardwood, steel and acrylic. Luxurious drapes, dramatic accessories and a chandelier with glimmer added the required panache.
Interior design by Heather Garrett Interior Design. Custom original dining table designed by Heather Garrett available through Heather Garrett Interior Design. Contact us for more information.
Photography by John Bessler
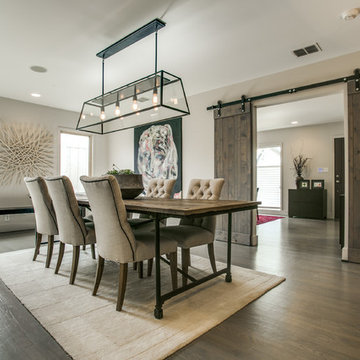
A simple modern palette encompasses the home and is evident in the dining room. Modern lighting, art and neutral tones feel contemporary, juxtaposed by rustic barn doors. ©Shoot2Sell Photography
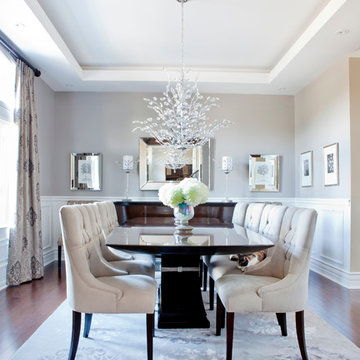
Drew Hadley (photographer)
Inspiration pour une salle à manger traditionnelle avec un mur gris, aucune cheminée et un sol marron.
Inspiration pour une salle à manger traditionnelle avec un mur gris, aucune cheminée et un sol marron.
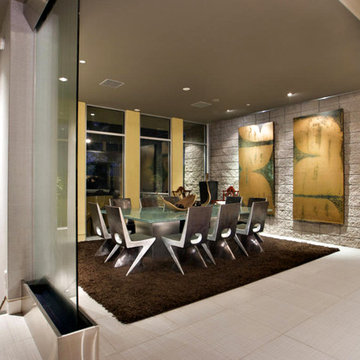
Architect C.P. Drewett tucked the dining room into a niche off the living room, providing intimacy in an otherwise open area. In the foreground, water runs down a sheet of glass, offering what he calls a “transition moment” between public and private spaces. The table has a shattered-glass top and is surrounded by resin chairs that look like metal.
Featured in the November 2008 issue of Phoenix Home & Garden, this "magnificently modern" home is actually a suburban loft located in Arcadia, a neighborhood formerly occupied by groves of orange and grapefruit trees in Phoenix, Arizona. The home, designed by architect C.P. Drewett, offers breathtaking views of Camelback Mountain from the entire main floor, guest house, and pool area. These main areas "loft" over a basement level featuring 4 bedrooms, a guest room, and a kids' den. Features of the house include white-oak ceilings, exposed steel trusses, Eucalyptus-veneer cabinetry, honed Pompignon limestone, concrete, granite, and stainless steel countertops. The owners also enlisted the help of Interior Designer Sharon Fannin. The project was built by Sonora West Development of Scottsdale, AZ.
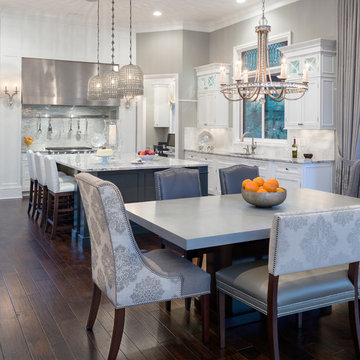
Mixed use seating with French grey custom finished table. Gunmetal Island base with vintage European inspired Island pendants. Custom stainless steel oven hood, Opalescent tile backsplash and a leaded glass transom.
Carlson Productions, LLC
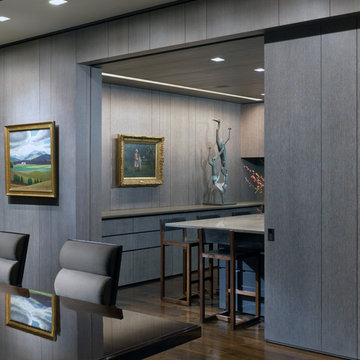
Photography by Nathan Kirkman
Inspiration pour une grande salle à manger ouverte sur la cuisine minimaliste avec un mur gris et parquet foncé.
Inspiration pour une grande salle à manger ouverte sur la cuisine minimaliste avec un mur gris et parquet foncé.
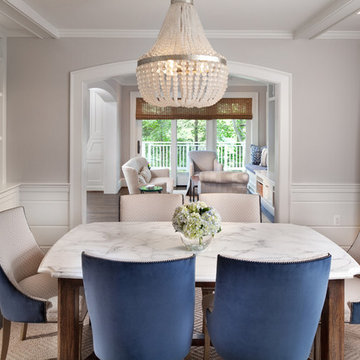
Photography by Morgan Howarth
Cette photo montre une salle à manger chic fermée avec un mur gris et parquet foncé.
Cette photo montre une salle à manger chic fermée avec un mur gris et parquet foncé.
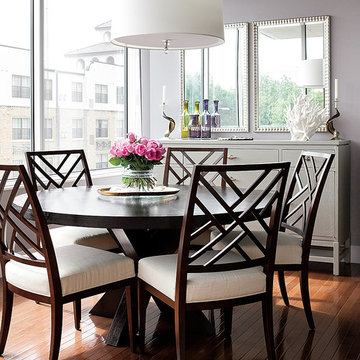
Aaron Leimkuehler for KC Weddings
Idées déco pour une salle à manger classique avec un mur gris, parquet foncé et éclairage.
Idées déco pour une salle à manger classique avec un mur gris, parquet foncé et éclairage.
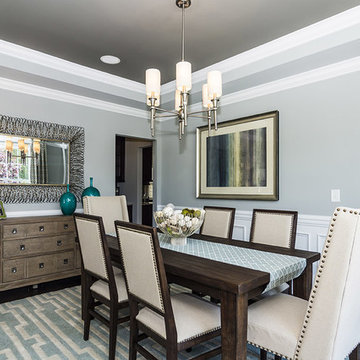
Dining Room
Cette photo montre une salle à manger chic avec un mur gris, parquet foncé et éclairage.
Cette photo montre une salle à manger chic avec un mur gris, parquet foncé et éclairage.
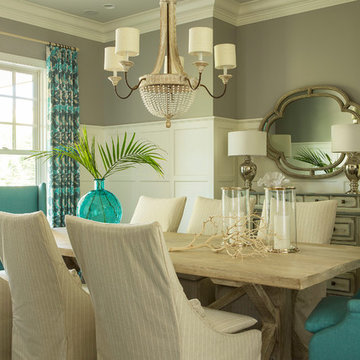
Martha O'Hara Interiors, Interior Design | L. Cramer Builders + Remodelers, Builder | Troy Thies, Photography | Shannon Gale, Photo Styling
Please Note: All “related,” “similar,” and “sponsored” products tagged or listed by Houzz are not actual products pictured. They have not been approved by Martha O’Hara Interiors nor any of the professionals credited. For information about our work, please contact design@oharainteriors.com.
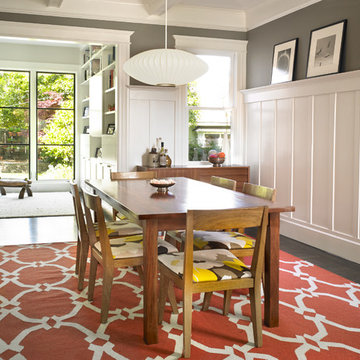
In this dining room, nods to traditional San Francisco design include all original trim and wall panels.
Photography: Brian Mahany
Cette photo montre une petite salle à manger tendance fermée avec un mur gris, parquet foncé, aucune cheminée et un sol marron.
Cette photo montre une petite salle à manger tendance fermée avec un mur gris, parquet foncé, aucune cheminée et un sol marron.
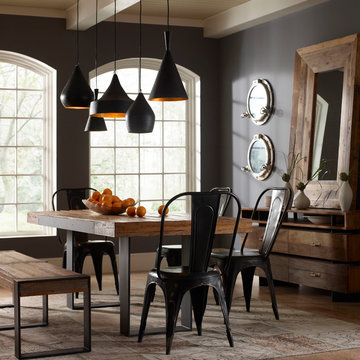
Marco Polo Imports
Idée de décoration pour une salle à manger urbaine avec un mur gris et un sol beige.
Idée de décoration pour une salle à manger urbaine avec un mur gris et un sol beige.
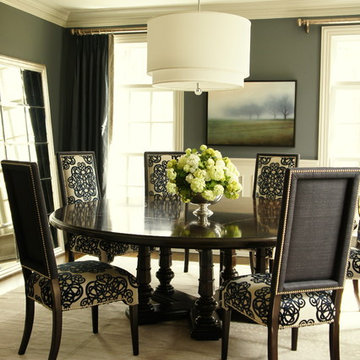
Rosen Kelly Conway Architecture & Design
Exemple d'une salle à manger chic avec un mur gris, parquet foncé et un sol marron.
Exemple d'une salle à manger chic avec un mur gris, parquet foncé et un sol marron.
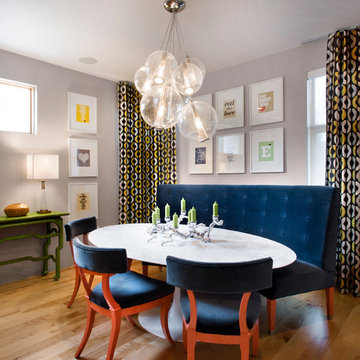
Raul Garcia
Cette image montre une salle à manger design avec un mur gris.
Cette image montre une salle à manger design avec un mur gris.
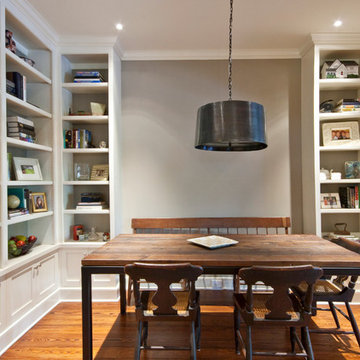
Réalisation d'une salle à manger tradition avec un mur gris et un sol en bois brun.

Interior Design by Martha O'Hara Interiors
Photography by Susan Gilmore
This eclectic dining area pulls together warm and cool tones that make this space feel fresh, fabulous & fun! The custom hickory flooring adds a unique touch with the gray wash finish. Martha O'Hara Interiors, Interior Design | Susan Gilmore, Photography
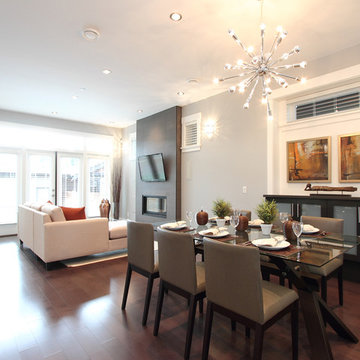
Idées déco pour une salle à manger ouverte sur le salon contemporaine avec un mur gris, parquet foncé et éclairage.
Idées déco de salles à manger avec un mur gris et mur métallisé
8
