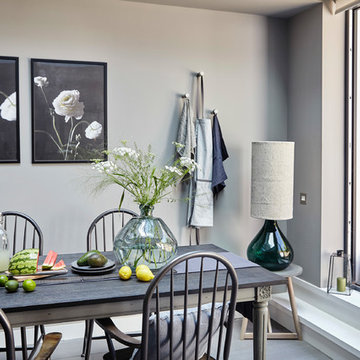Idées déco de salles à manger avec un mur gris et mur métallisé
Trier par :
Budget
Trier par:Populaires du jour
81 - 100 sur 42 772 photos
1 sur 3
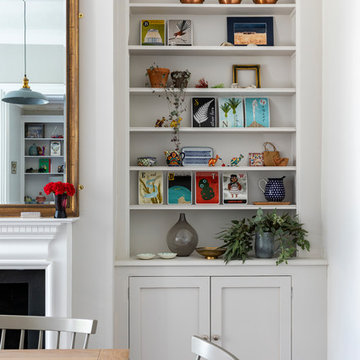
Chris Snook
Exemple d'une salle à manger ouverte sur le salon tendance avec un mur gris.
Exemple d'une salle à manger ouverte sur le salon tendance avec un mur gris.
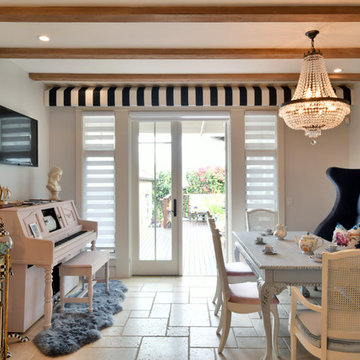
This is by far one of the most charming projects we've ever worked on. This whimsical cottage by the sea is filled with custom details, art, and accessories that were deeply meaningful to our client. It's one of our greatest joys to help our clients love the home they're in. If you have a fun and unconventional idea for your home design, give us a call!

A traditional Victorian interior with a modern twist photographed by Tim Clarke-Payton
Réalisation d'une grande salle à manger ouverte sur le salon tradition avec un mur gris, parquet clair, une cheminée standard, un manteau de cheminée en pierre, un sol jaune et éclairage.
Réalisation d'une grande salle à manger ouverte sur le salon tradition avec un mur gris, parquet clair, une cheminée standard, un manteau de cheminée en pierre, un sol jaune et éclairage.

Photo: Lisa Petrole
Réalisation d'une très grande salle à manger ouverte sur le salon minimaliste avec un sol en carrelage de porcelaine, une cheminée ribbon, un manteau de cheminée en carrelage, un sol gris et un mur gris.
Réalisation d'une très grande salle à manger ouverte sur le salon minimaliste avec un sol en carrelage de porcelaine, une cheminée ribbon, un manteau de cheminée en carrelage, un sol gris et un mur gris.
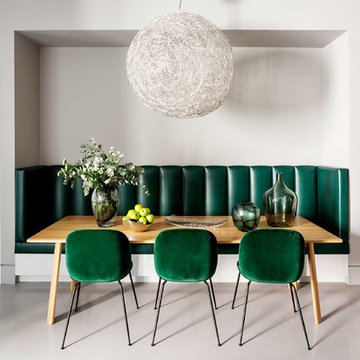
Thanks to our sister company HUX LONDON for the kitchen and joinery.
https://hux-london.co.uk/
Full interior design scheme by Purple Design.
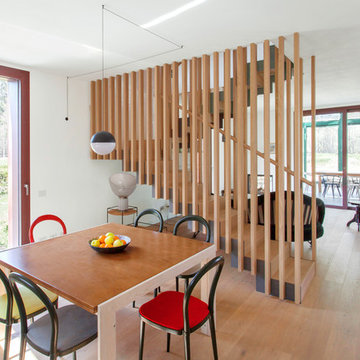
©piermario ruggeri/mafi.com
Réalisation d'une salle à manger design avec parquet clair, un sol beige et un mur gris.
Réalisation d'une salle à manger design avec parquet clair, un sol beige et un mur gris.

Aménagement d'une grande salle à manger ouverte sur le salon rétro avec un mur gris, parquet clair, une cheminée double-face et éclairage.
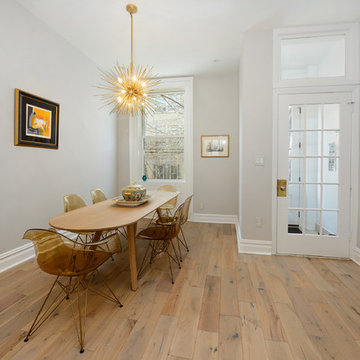
Beautifully renovated 2-family brownstone in the heart of Hoboken with a large private backyard retreat. This 4 story home features an owners 4 bedroom, 2 bath triplex that merge both contemporary and old-world surroundings seamlessly. Other brownstone details include 10 foot extension that encompasses the family room on parlor level. Gourmet kitchen with quartz countertops & backsplash, Viking fridge and Bosch dishwasher, Marvin windows, marble bath with Carrera marble, custom closets throughout, hand planked wood floors, high ceilings, recessed lighting, exposed brick, new rear deck, private yard with shed, Unico AC and forced hot air and upgraded electric. Additional 1 bedroom apartment on ground level perfect for an in-law/au pair suite or collect monthly rent. 843 Garden Street is in a non flood zone that is close to everything Hoboken has to offer like NYC transportation, restaurants, parks, nightlife and shopping.
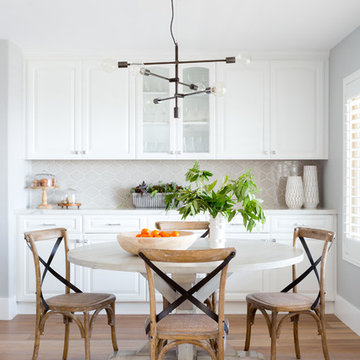
Light and Bright with rich color and textures.
Photo by Amy Bartlam
Idées déco pour une salle à manger bord de mer fermée avec un mur gris, un sol en bois brun et un sol marron.
Idées déco pour une salle à manger bord de mer fermée avec un mur gris, un sol en bois brun et un sol marron.
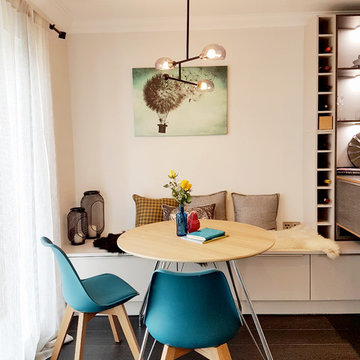
Idée de décoration pour une petite salle à manger ouverte sur la cuisine design avec un mur gris, parquet foncé et un sol noir.
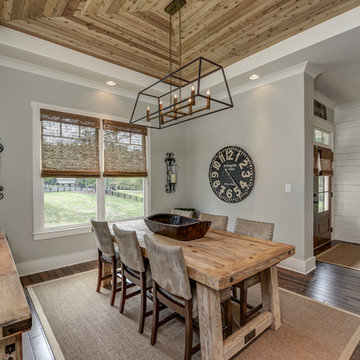
Réalisation d'une salle à manger champêtre avec un mur gris, parquet foncé et un sol marron.
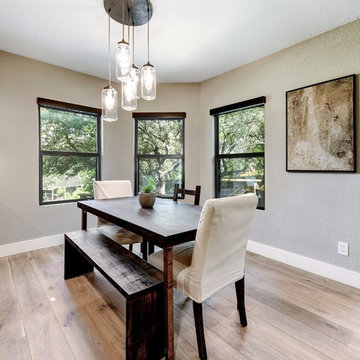
RRS Design + Build is a Austin based general contractor specializing in high end remodels and custom home builds. As a leader in contemporary, modern and mid century modern design, we are the clear choice for a superior product and experience. We would love the opportunity to serve you on your next project endeavor. Put our award winning team to work for you today!
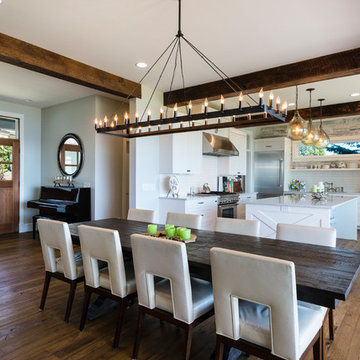
This beach house was renovated to create an inviting escape for its owners’ as home away from home. The wide open greatroom that pours out onto vistas of sand and surf from behind a nearly removable bi-folding wall of glass, making summer entertaining a treat for the host and winter storm watching a true marvel for guests to behold. The views from each of the upper level bedroom windows make it hard to tell if you have truly woken in the morning, or if you are still dreaming…
Photography: Paul Grdina
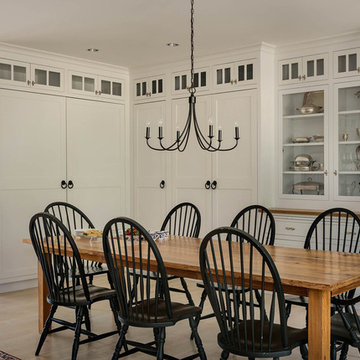
Rob Karosis: Photographer
Cette photo montre une salle à manger ouverte sur la cuisine nature de taille moyenne avec un mur gris, parquet clair, aucune cheminée et un sol beige.
Cette photo montre une salle à manger ouverte sur la cuisine nature de taille moyenne avec un mur gris, parquet clair, aucune cheminée et un sol beige.
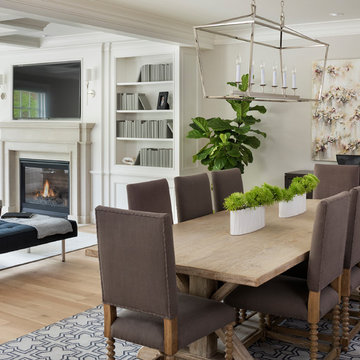
Builder: John Kraemer & Sons | Building Architecture: Charlie & Co. Design | Interiors: Martha O'Hara Interiors | Photography: Landmark Photography
Inspiration pour une salle à manger ouverte sur le salon traditionnelle de taille moyenne avec un mur gris, parquet clair, une cheminée standard et un manteau de cheminée en pierre.
Inspiration pour une salle à manger ouverte sur le salon traditionnelle de taille moyenne avec un mur gris, parquet clair, une cheminée standard et un manteau de cheminée en pierre.
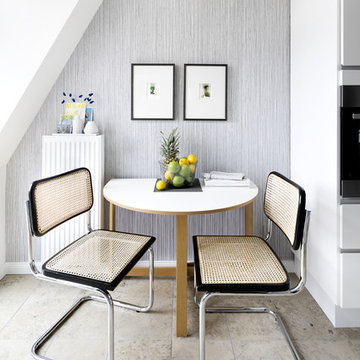
Aménagement d'une petite salle à manger ouverte sur le salon contemporaine avec un mur gris et un sol beige.
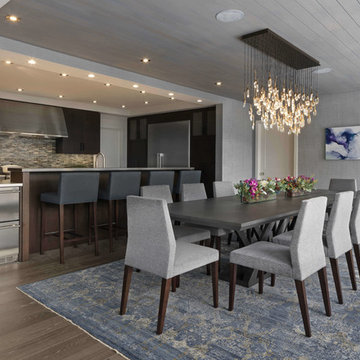
DEANE Inc has incorporated both classic and modern components into open kitchen and dining room space. Clean cut furniture in subtle hues are complemented by the stainless steel appliances of the custom kitchen. The open floor plan featuring a breakfast bar, functional kitchen, and large dining space allows for social gathering and family meals.
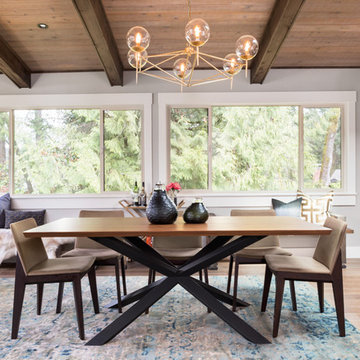
Cette photo montre une petite salle à manger ouverte sur la cuisine rétro avec un mur gris, un sol en bois brun, un sol marron et aucune cheminée.
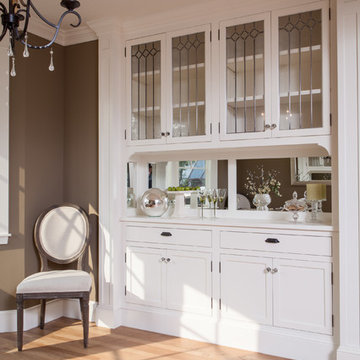
Inspiration pour une salle à manger traditionnelle fermée et de taille moyenne avec un mur gris, parquet clair, aucune cheminée et un sol beige.
Idées déco de salles à manger avec un mur gris et mur métallisé
5
