Idées déco de salles à manger avec un mur gris et sol en béton ciré
Trier par :
Budget
Trier par:Populaires du jour
81 - 100 sur 856 photos
1 sur 3

Colors of the dining room are black, silver, yellow, tan. A long narrow table allowed for 8 seats since entertaining is important for this client. Adding a farmhouse relaxed chair added in more of a relaxed, fun detail & style to the space.
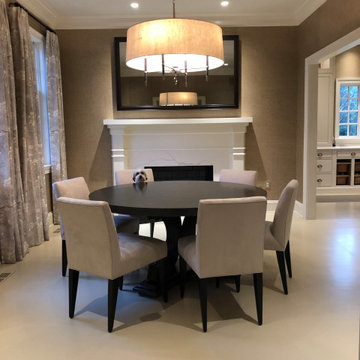
Idée de décoration pour une grande salle à manger ouverte sur le salon tradition avec un mur gris, sol en béton ciré, une cheminée standard, un manteau de cheminée en carrelage et du papier peint.
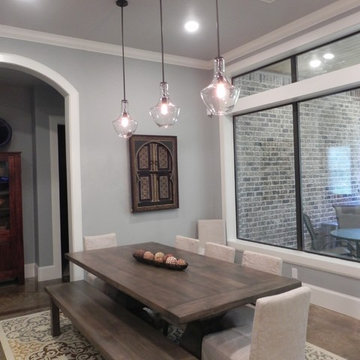
Inspiration pour une salle à manger craftsman avec un mur gris et sol en béton ciré.
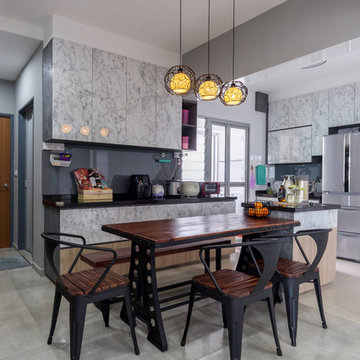
Réalisation d'une salle à manger ouverte sur la cuisine bohème avec un mur gris, sol en béton ciré et un sol gris.

Weather House is a bespoke home for a young, nature-loving family on a quintessentially compact Northcote block.
Our clients Claire and Brent cherished the character of their century-old worker's cottage but required more considered space and flexibility in their home. Claire and Brent are camping enthusiasts, and in response their house is a love letter to the outdoors: a rich, durable environment infused with the grounded ambience of being in nature.
From the street, the dark cladding of the sensitive rear extension echoes the existing cottage!s roofline, becoming a subtle shadow of the original house in both form and tone. As you move through the home, the double-height extension invites the climate and native landscaping inside at every turn. The light-bathed lounge, dining room and kitchen are anchored around, and seamlessly connected to, a versatile outdoor living area. A double-sided fireplace embedded into the house’s rear wall brings warmth and ambience to the lounge, and inspires a campfire atmosphere in the back yard.
Championing tactility and durability, the material palette features polished concrete floors, blackbutt timber joinery and concrete brick walls. Peach and sage tones are employed as accents throughout the lower level, and amplified upstairs where sage forms the tonal base for the moody main bedroom. An adjacent private deck creates an additional tether to the outdoors, and houses planters and trellises that will decorate the home’s exterior with greenery.
From the tactile and textured finishes of the interior to the surrounding Australian native garden that you just want to touch, the house encapsulates the feeling of being part of the outdoors; like Claire and Brent are camping at home. It is a tribute to Mother Nature, Weather House’s muse.
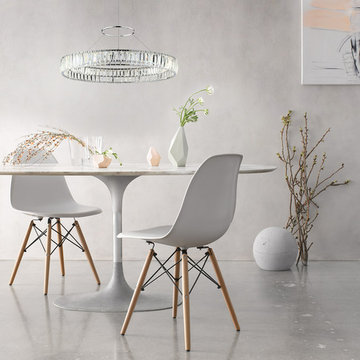
Reminiscent of an eternity band, the chrome finish and clear crystals of Annette are a perfect ring of glimmer above a table, in a foyer or anywhere a little bling will be appreciated. From a single fixture to a complete home or commercial lighting design, Cardello is ready to serve you.
© Elan
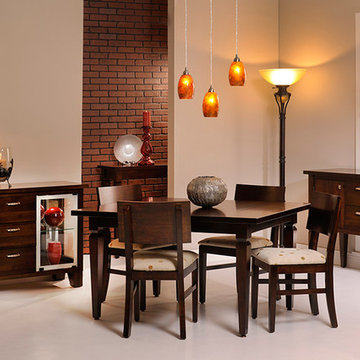
Exemple d'une petite salle à manger ouverte sur la cuisine moderne avec un mur gris et sol en béton ciré.
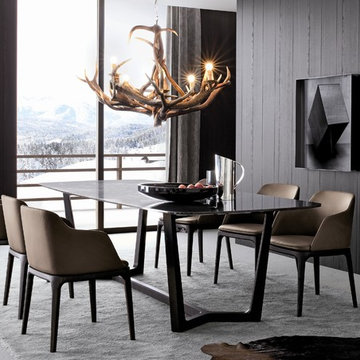
Cette image montre une salle à manger design de taille moyenne avec un mur gris, sol en béton ciré et un sol beige.
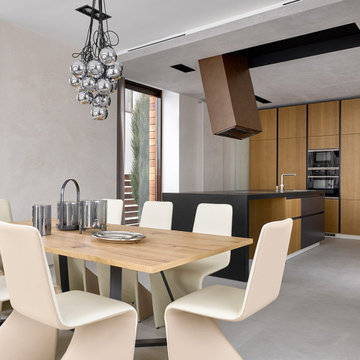
Смысловым интерьерным элементом дома стал каменный пилон разделяющий гостиную и лестницу. Визуально он представляет собой "прилетевшую с неба" прямоугольную пластину, которая под углом воткнулась в пол и осталась стоять. Вокруг этой пластины был создан интерьер дома.
Несмотря на небольшую площадь постройки, в доме удалось уместить 5 спален, разделив их на три смысловые блока - родительскую, детскую и гостевую зону.
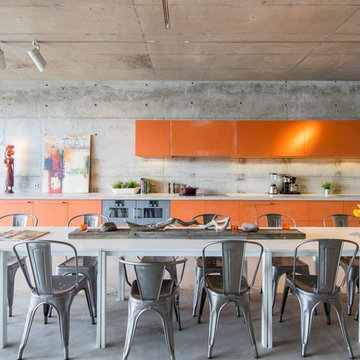
Waterfront house Archipelago
Réalisation d'une salle à manger ouverte sur la cuisine bohème avec un mur gris, sol en béton ciré et aucune cheminée.
Réalisation d'une salle à manger ouverte sur la cuisine bohème avec un mur gris, sol en béton ciré et aucune cheminée.
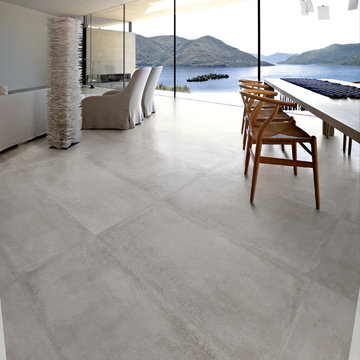
CTD is a family owned business with a showroom and warehouse in both San Rafael and San Francisco.
Our showrooms are staffed with talented teams of Design Consultants. Whether you already know exactly what you want or have no knowledge of what's possible we can help your project exceed your expectations. To achieve this we stock the best Italian porcelain lines in a variety of styles and work with the most creative American art tile companies to set your project apart from the rest.
Our warehouses not only provide a safe place for your order to arrive but also stock a complete array of all the setting materials your contractor will need to complete your project saving him time and you, money. The warehouse staff is knowledgeable and friendly to help make sure your project goes smoothly.
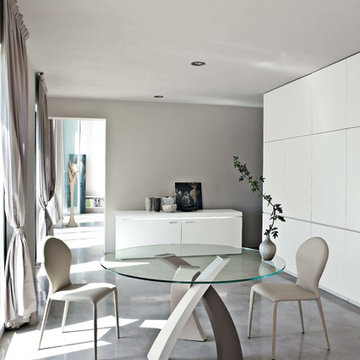
The Eliseo Contemporary Dining Table will create a luxurious and modern atmosphere while serving all practical intents. Made in Italy by Tonin Casa, Eliseo Designer Dining Table is a true furnishing object with function, beauty and style. The base offers a unique contemporary design made out of three bowed, interlocking elements that get narrower as they get closer to the top to offer a stunning multi-dimensional view through the transparent tempered glass top.
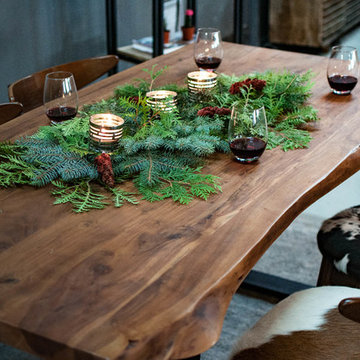
Aménagement d'une petite salle à manger ouverte sur le salon montagne avec un mur gris, sol en béton ciré, aucune cheminée et un sol gris.
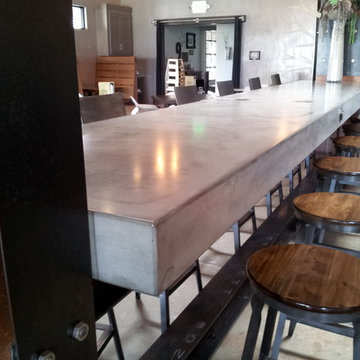
Industrial Concrete Bar Countertop with Steel I-Beam base. The 15 ft. counter is placed between patina'd steel covered wooden beams.
Idée de décoration pour une grande salle à manger ouverte sur la cuisine urbaine avec un mur gris, sol en béton ciré, un sol gris et aucune cheminée.
Idée de décoration pour une grande salle à manger ouverte sur la cuisine urbaine avec un mur gris, sol en béton ciré, un sol gris et aucune cheminée.
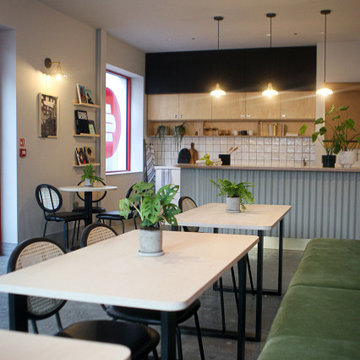
50sq feet community Café with a clear brief to create a clean, warm and relaxed setting for the whole community to feel welcome and at home. The Café also operates as a private hire space so great storage and flexibility is key.
Slim line tables were used alongside elegant freestanding furniture to allow for accessibility and room to adapt the layout for a wide range of activities and events. Set amongst an open foodcourt and outdoor seating, it was key that there was also a feeling of luxury and warmth and this was achieved with plush velvet banquette seating and high spec lighting fixtures and decorations.
Not forgetting the element of fun with the brands strapline provided in the form of a neon sign.
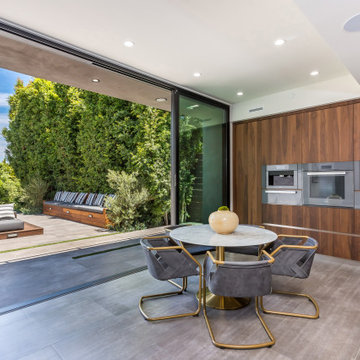
Réalisation d'une grande salle à manger ouverte sur la cuisine design avec un mur gris, sol en béton ciré, aucune cheminée et un sol gris.
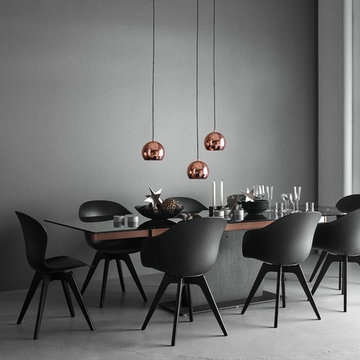
Monza dining table with smoke-coloured glass, espresso oak vaneer centre plinth and finished with anthracite steel and copper lacquer. Dining chair's are both part of our Adelaide range with moulded black plastic and espresso legs. Various accessories and our Forest Glade glass art.
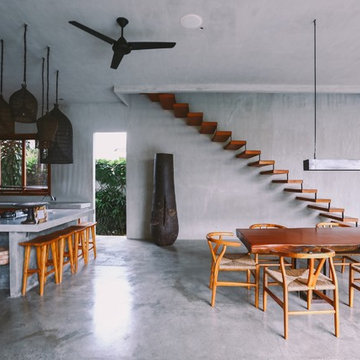
Marcus Lim
Cette photo montre une salle à manger ouverte sur le salon exotique avec un mur gris, sol en béton ciré et un sol gris.
Cette photo montre une salle à manger ouverte sur le salon exotique avec un mur gris, sol en béton ciré et un sol gris.
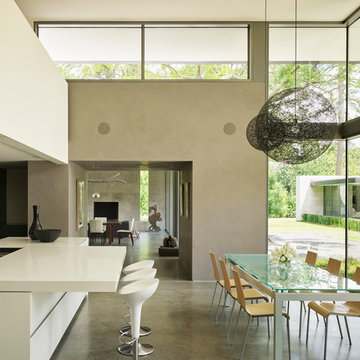
The heart of the house is a double-height great room encompassing family living, dining and kitchen. Featuring floor-to-ceiling glass pivot doors and expansive glazing, the dining room at this modern home is airy and light. The palette throughout the house juxtaposes white plaster, natural grey poured concrete, and dark wood cabinets. Custom design elements include a long white rectangular kitchen workspace with a top that slides back to become a counter.
© Matthew Millman
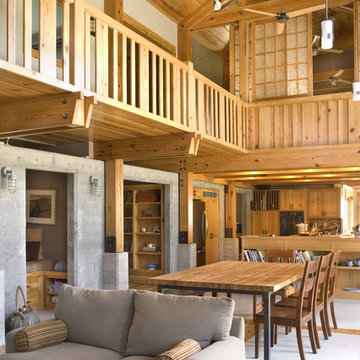
Photo by Bob Greenspan
Exemple d'une salle à manger tendance de taille moyenne avec sol en béton ciré et un mur gris.
Exemple d'une salle à manger tendance de taille moyenne avec sol en béton ciré et un mur gris.
Idées déco de salles à manger avec un mur gris et sol en béton ciré
5