Idées déco de salles à manger avec un mur gris et un manteau de cheminée en pierre
Trier par :
Budget
Trier par:Populaires du jour
61 - 80 sur 1 973 photos
1 sur 3
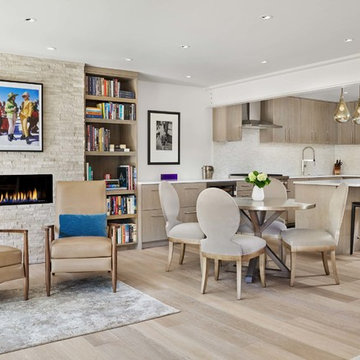
Cette photo montre une petite salle à manger ouverte sur le salon chic avec un mur gris, parquet clair, une cheminée ribbon, un manteau de cheminée en pierre et un sol beige.
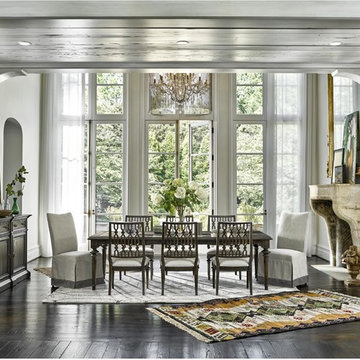
Aménagement d'une grande salle à manger classique avec un mur gris, parquet foncé, une cheminée standard, un manteau de cheminée en pierre et un sol marron.
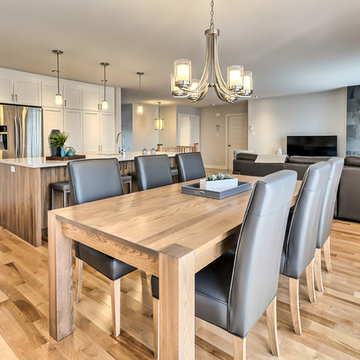
Cette image montre une salle à manger ouverte sur la cuisine design de taille moyenne avec un mur gris, un sol en bois brun, cheminée suspendue, un manteau de cheminée en pierre et un sol marron.
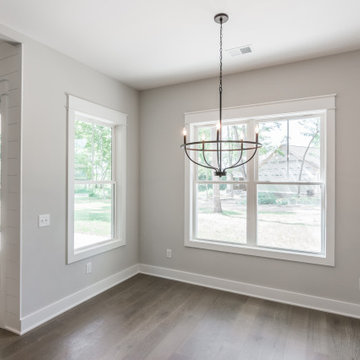
Exemple d'une salle à manger ouverte sur la cuisine nature de taille moyenne avec un mur gris, un sol en vinyl, une cheminée standard, un manteau de cheminée en pierre et un sol marron.
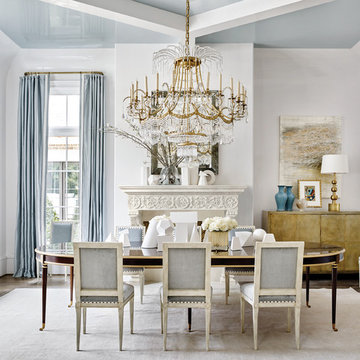
The Valentine: This magnificent fireplace of Neo-Renaissance style features a very elaborate decoration
carved in low relief. The entablature features an allegorical scene of antique aspiration.
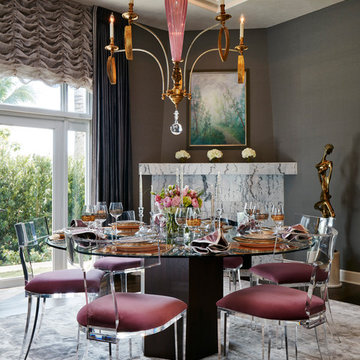
Aménagement d'une salle à manger contemporaine fermée et de taille moyenne avec un mur gris, moquette, une cheminée d'angle, un sol gris et un manteau de cheminée en pierre.
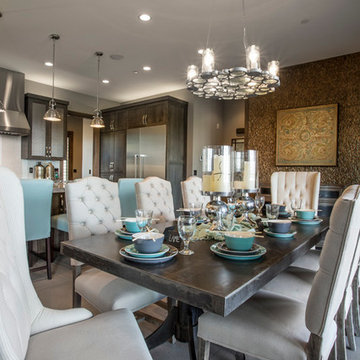
Lane Myers Construction is a premier Utah custom home builder specializing in luxury homes. For more homes like this, visit us at lanemyers.com
Idée de décoration pour une grande salle à manger ouverte sur la cuisine chalet avec un mur gris, un sol en carrelage de céramique et un manteau de cheminée en pierre.
Idée de décoration pour une grande salle à manger ouverte sur la cuisine chalet avec un mur gris, un sol en carrelage de céramique et un manteau de cheminée en pierre.

The open concept living room and dining room offer panoramic views of the property with lounging comfort from every seat inside.
Aménagement d'une salle à manger ouverte sur le salon montagne en bois de taille moyenne avec un mur gris, sol en béton ciré, un poêle à bois, un manteau de cheminée en pierre, un sol gris et un plafond voûté.
Aménagement d'une salle à manger ouverte sur le salon montagne en bois de taille moyenne avec un mur gris, sol en béton ciré, un poêle à bois, un manteau de cheminée en pierre, un sol gris et un plafond voûté.
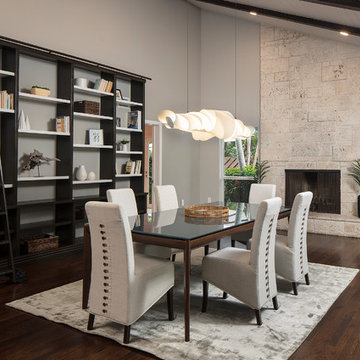
Cette photo montre une grande salle à manger ouverte sur le salon rétro avec un mur gris, parquet foncé, une cheminée standard, un manteau de cheminée en pierre et un sol marron.

Werner Straube Photography
Inspiration pour une salle à manger traditionnelle avec un mur gris, parquet foncé, un manteau de cheminée en pierre et une cheminée standard.
Inspiration pour une salle à manger traditionnelle avec un mur gris, parquet foncé, un manteau de cheminée en pierre et une cheminée standard.

Level Three: The dining room's focal point is a sculptural table in Koa wood with bronzed aluminum legs. The comfortable dining chairs, with removable covers in an easy-care fabric, are solidly designed yet pillow soft.
Photograph © Darren Edwards, San Diego
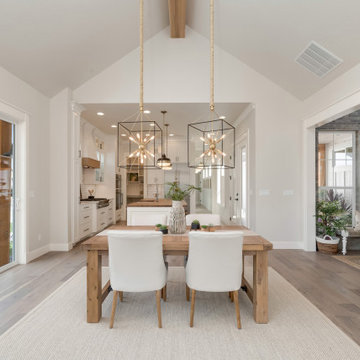
Réalisation d'une salle à manger ouverte sur la cuisine champêtre de taille moyenne avec un mur gris, parquet clair, une cheminée standard, un manteau de cheminée en pierre et un sol gris.
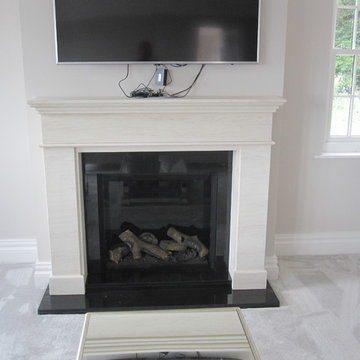
Removing the TV above the fireplace - to be replace by a stylish mirror . The fire is from the Stovax gas range and the Fireplace is from Worcester Marble. All supplied and fitted by The Heating Centre
Photo Steve Weatherall

Designer, Kapan Shipman, created two contemporary fireplaces and unique built-in displays in this historic Andersonville home. The living room cleverly uses the unique angled space to house a sleek stone and wood fireplace with built in shelving and wall-mounted tv. We also custom built a vertical built-in closet at the back entryway as a mini mudroom for extra storage at the door. In the open-concept dining room, a gorgeous white stone gas fireplace is the focal point with a built-in credenza buffet for the dining area. At the front entryway, Kapan designed one of our most unique built ins with floor-to-ceiling wood beams anchoring white pedestal boxes for display. Another beauty is the industrial chic stairwell combining steel wire and a dark reclaimed wood bannister.
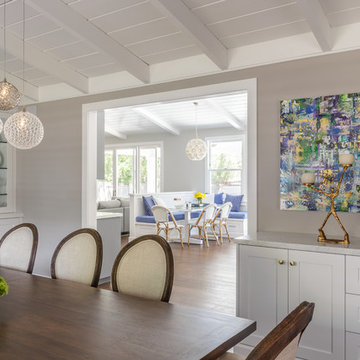
Réalisation d'une salle à manger tradition fermée et de taille moyenne avec un mur gris, parquet foncé, un sol marron, une cheminée standard et un manteau de cheminée en pierre.
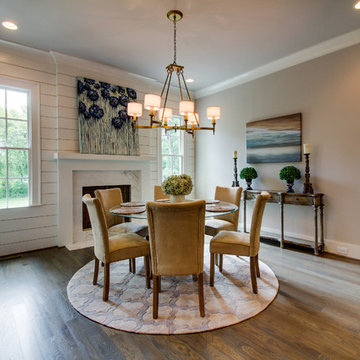
Inspiration pour une salle à manger ouverte sur la cuisine traditionnelle de taille moyenne avec un mur gris, parquet foncé, une cheminée standard et un manteau de cheminée en pierre.
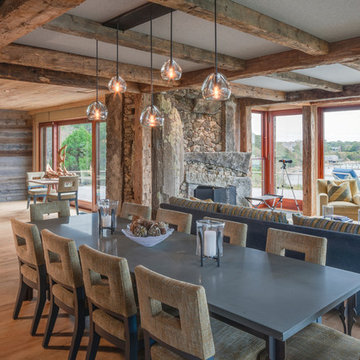
Cette image montre une grande salle à manger ouverte sur le salon chalet avec un mur gris, parquet clair, une cheminée standard et un manteau de cheminée en pierre.

The gorgeous coffered ceiling and crisp wainscoting are highlights of this lovely new home in Historic Houston, TX. The stately chandelier and relaxed woven shades set the stage for this lovely dining table and chairs. The natural light in this home make every room warm and inviting.

This cozy lake cottage skillfully incorporates a number of features that would normally be restricted to a larger home design. A glance of the exterior reveals a simple story and a half gable running the length of the home, enveloping the majority of the interior spaces. To the rear, a pair of gables with copper roofing flanks a covered dining area and screened porch. Inside, a linear foyer reveals a generous staircase with cascading landing.
Further back, a centrally placed kitchen is connected to all of the other main level entertaining spaces through expansive cased openings. A private study serves as the perfect buffer between the homes master suite and living room. Despite its small footprint, the master suite manages to incorporate several closets, built-ins, and adjacent master bath complete with a soaker tub flanked by separate enclosures for a shower and water closet.
Upstairs, a generous double vanity bathroom is shared by a bunkroom, exercise space, and private bedroom. The bunkroom is configured to provide sleeping accommodations for up to 4 people. The rear-facing exercise has great views of the lake through a set of windows that overlook the copper roof of the screened porch below.
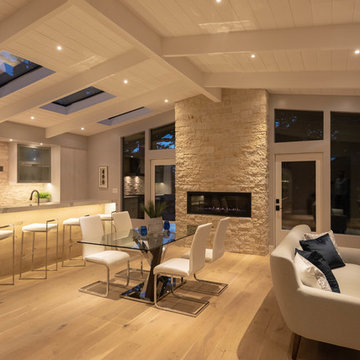
Inspiration pour une salle à manger ouverte sur la cuisine vintage de taille moyenne avec un sol marron, un mur gris, parquet clair, une cheminée ribbon et un manteau de cheminée en pierre.
Idées déco de salles à manger avec un mur gris et un manteau de cheminée en pierre
4