Idées déco de salles à manger avec un mur gris et un manteau de cheminée en pierre
Trier par :
Budget
Trier par:Populaires du jour
81 - 100 sur 1 973 photos
1 sur 3
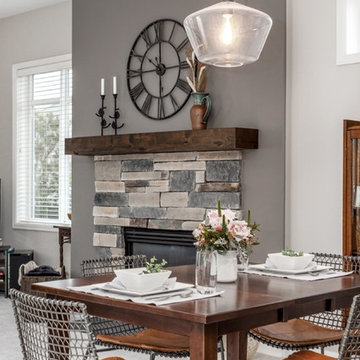
Idées déco pour une salle à manger ouverte sur la cuisine campagne de taille moyenne avec un mur gris, moquette, une cheminée standard, un manteau de cheminée en pierre et un sol gris.

This grand 2-story home with first-floor owner’s suite includes a 3-car garage with spacious mudroom entry complete with built-in lockers. A stamped concrete walkway leads to the inviting front porch. Double doors open to the foyer with beautiful hardwood flooring that flows throughout the main living areas on the 1st floor. Sophisticated details throughout the home include lofty 10’ ceilings on the first floor and farmhouse door and window trim and baseboard. To the front of the home is the formal dining room featuring craftsman style wainscoting with chair rail and elegant tray ceiling. Decorative wooden beams adorn the ceiling in the kitchen, sitting area, and the breakfast area. The well-appointed kitchen features stainless steel appliances, attractive cabinetry with decorative crown molding, Hanstone countertops with tile backsplash, and an island with Cambria countertop. The breakfast area provides access to the spacious covered patio. A see-thru, stone surround fireplace connects the breakfast area and the airy living room. The owner’s suite, tucked to the back of the home, features a tray ceiling, stylish shiplap accent wall, and an expansive closet with custom shelving. The owner’s bathroom with cathedral ceiling includes a freestanding tub and custom tile shower. Additional rooms include a study with cathedral ceiling and rustic barn wood accent wall and a convenient bonus room for additional flexible living space. The 2nd floor boasts 3 additional bedrooms, 2 full bathrooms, and a loft that overlooks the living room.

Angle Eye Photography
Inspiration pour une grande salle à manger rustique avec un mur gris, un sol en bois brun, une cheminée standard, un manteau de cheminée en pierre et un sol marron.
Inspiration pour une grande salle à manger rustique avec un mur gris, un sol en bois brun, une cheminée standard, un manteau de cheminée en pierre et un sol marron.
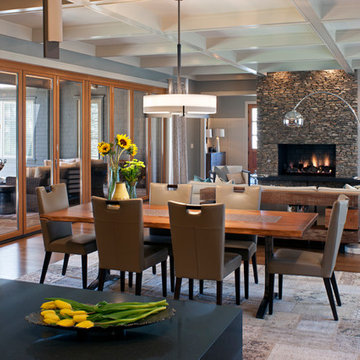
David Dietrich Photography, PebbleDash Builders
Réalisation d'une grande salle à manger ouverte sur le salon tradition avec un mur gris, un sol en bois brun et un manteau de cheminée en pierre.
Réalisation d'une grande salle à manger ouverte sur le salon tradition avec un mur gris, un sol en bois brun et un manteau de cheminée en pierre.

The fireplace, open on three sides, anchors the room and allows for enjoyment of the fireplace from different parts of the space. Greg Martz Photography.

JPM Construction offers complete support for designing, building, and renovating homes in Atherton, Menlo Park, Portola Valley, and surrounding mid-peninsula areas. With a focus on high-quality craftsmanship and professionalism, our clients can expect premium end-to-end service.
The promise of JPM is unparalleled quality both on-site and off, where we value communication and attention to detail at every step. Onsite, we work closely with our own tradesmen, subcontractors, and other vendors to bring the highest standards to construction quality and job site safety. Off site, our management team is always ready to communicate with you about your project. The result is a beautiful, lasting home and seamless experience for you.

This sophisticated luxurious contemporary transitional dining area features custom-made adjustable maple wood table with brass finishes, velvet upholstery treatment chairs with detailed welts in contrast colors, grasscloth wallcovering, gold chandeliers and champagne architectural design details.
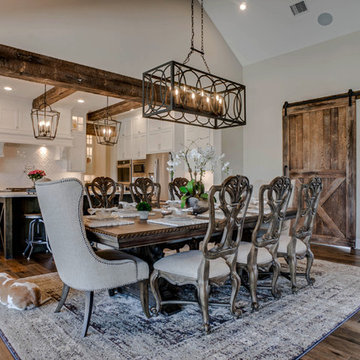
Desiree Roberts
Cette image montre une grande salle à manger ouverte sur le salon traditionnelle avec un mur gris, un sol en bois brun, une cheminée standard, un manteau de cheminée en pierre et un sol marron.
Cette image montre une grande salle à manger ouverte sur le salon traditionnelle avec un mur gris, un sol en bois brun, une cheminée standard, un manteau de cheminée en pierre et un sol marron.
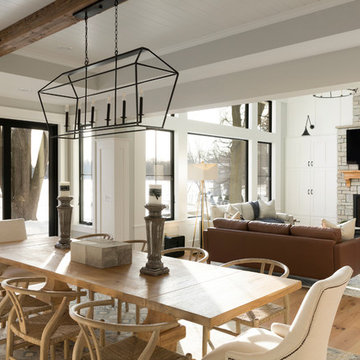
Dining room and living room with fireplace.
Idée de décoration pour une grande salle à manger ouverte sur le salon tradition avec un mur gris, un sol en bois brun, une cheminée standard, un manteau de cheminée en pierre et un sol marron.
Idée de décoration pour une grande salle à manger ouverte sur le salon tradition avec un mur gris, un sol en bois brun, une cheminée standard, un manteau de cheminée en pierre et un sol marron.
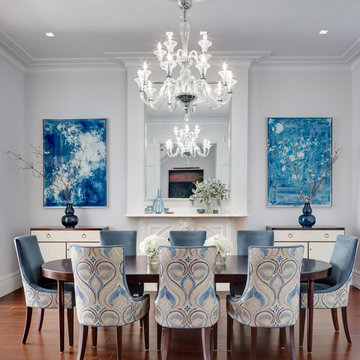
Idées déco pour une salle à manger classique fermée et de taille moyenne avec un mur gris, un sol en bois brun, une cheminée standard, un manteau de cheminée en pierre et un sol marron.

Aménagement d'une grande salle à manger ouverte sur le salon scandinave avec un mur gris, parquet clair, une cheminée standard, un sol gris, un manteau de cheminée en pierre et éclairage.

Metal pipe furniture and metal dining chairs
Photography by Lynn Donaldson
Aménagement d'une grande salle à manger ouverte sur le salon industrielle avec un mur gris, sol en béton ciré et un manteau de cheminée en pierre.
Aménagement d'une grande salle à manger ouverte sur le salon industrielle avec un mur gris, sol en béton ciré et un manteau de cheminée en pierre.
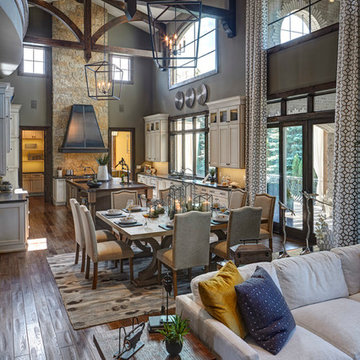
James Haefner Photography
Idée de décoration pour une grande salle à manger ouverte sur le salon tradition avec un mur gris, un sol en bois brun, une cheminée standard et un manteau de cheminée en pierre.
Idée de décoration pour une grande salle à manger ouverte sur le salon tradition avec un mur gris, un sol en bois brun, une cheminée standard et un manteau de cheminée en pierre.
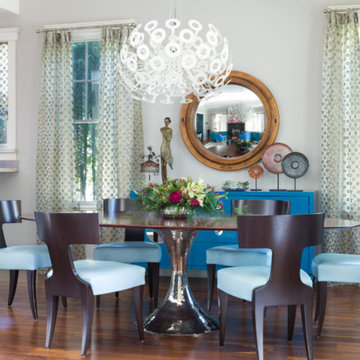
Modern "klismos" dining chairs from Donghia, with blue leather seats, around rosewood dining table on hammered metal pedestal base. Custom lacquered peacock blue sideboard holds table linens. Polished metal bar stools with faux shagreen blue leather seats and backs. Chandelier casts soft "donut" shadows when illuminated. Antique convex mirror.

Dining room with a beautiful marble fireplace and wine cellar.
Aménagement d'une salle à manger contemporaine avec un mur gris, parquet clair, un sol beige, une cheminée ribbon et un manteau de cheminée en pierre.
Aménagement d'une salle à manger contemporaine avec un mur gris, parquet clair, un sol beige, une cheminée ribbon et un manteau de cheminée en pierre.
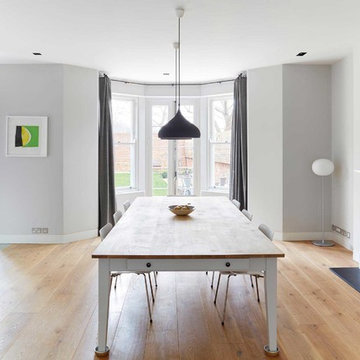
Inspiration pour une salle à manger ouverte sur la cuisine minimaliste de taille moyenne avec un mur gris, parquet clair, un poêle à bois et un manteau de cheminée en pierre.
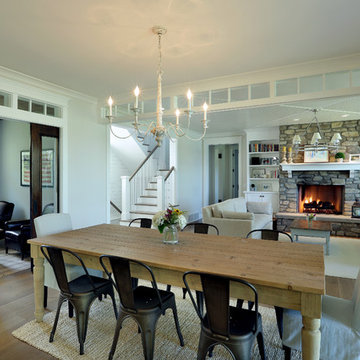
Builder: Boone Construction
Photographer: M-Buck Studio
This lakefront farmhouse skillfully fits four bedrooms and three and a half bathrooms in this carefully planned open plan. The symmetrical front façade sets the tone by contrasting the earthy textures of shake and stone with a collection of crisp white trim that run throughout the home. Wrapping around the rear of this cottage is an expansive covered porch designed for entertaining and enjoying shaded Summer breezes. A pair of sliding doors allow the interior entertaining spaces to open up on the covered porch for a seamless indoor to outdoor transition.
The openness of this compact plan still manages to provide plenty of storage in the form of a separate butlers pantry off from the kitchen, and a lakeside mudroom. The living room is centrally located and connects the master quite to the home’s common spaces. The master suite is given spectacular vistas on three sides with direct access to the rear patio and features two separate closets and a private spa style bath to create a luxurious master suite. Upstairs, you will find three additional bedrooms, one of which a private bath. The other two bedrooms share a bath that thoughtfully provides privacy between the shower and vanity.
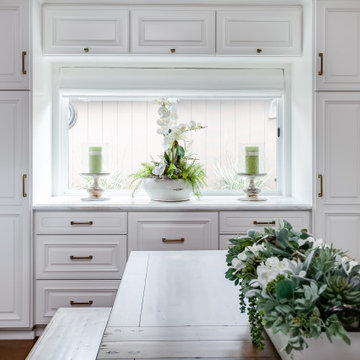
The dining area is an extension of the kitchen and boasts storage for pantry items, china, serving vessels, and small appliances. Cabinetry surrounds the window and a buffet counter clad in statuario marble makes entertaining a snap.

Réalisation d'une salle à manger ouverte sur la cuisine tradition de taille moyenne avec un mur gris, parquet foncé, une cheminée standard, un manteau de cheminée en pierre, un sol marron et éclairage.
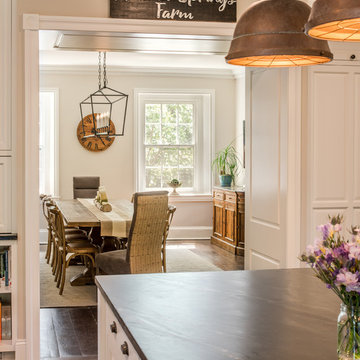
Angle Eye Photography
Idées déco pour une grande salle à manger campagne avec un mur gris, un sol en bois brun, une cheminée standard, un manteau de cheminée en pierre et un sol marron.
Idées déco pour une grande salle à manger campagne avec un mur gris, un sol en bois brun, une cheminée standard, un manteau de cheminée en pierre et un sol marron.
Idées déco de salles à manger avec un mur gris et un manteau de cheminée en pierre
5