Idées déco de salles à manger avec un mur gris et une cheminée
Trier par :
Budget
Trier par:Populaires du jour
161 - 180 sur 5 003 photos
1 sur 3
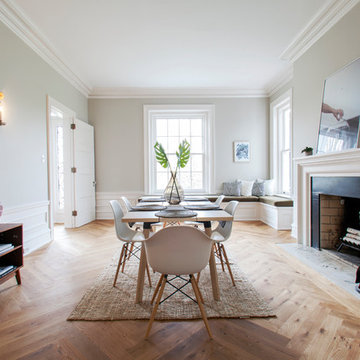
Formal Dining Room
Photo: Justin Visnesky www.justinvisnesky.com
Exemple d'une grande salle à manger scandinave fermée avec un mur gris, un sol en bois brun, une cheminée standard, un manteau de cheminée en métal et un sol marron.
Exemple d'une grande salle à manger scandinave fermée avec un mur gris, un sol en bois brun, une cheminée standard, un manteau de cheminée en métal et un sol marron.
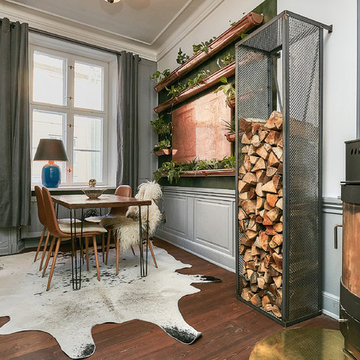
Fotograf Camilla Ropers © Houzz 2018
Cette image montre une salle à manger bohème fermée et de taille moyenne avec un mur gris, parquet foncé, un poêle à bois, un manteau de cheminée en métal et un sol marron.
Cette image montre une salle à manger bohème fermée et de taille moyenne avec un mur gris, parquet foncé, un poêle à bois, un manteau de cheminée en métal et un sol marron.
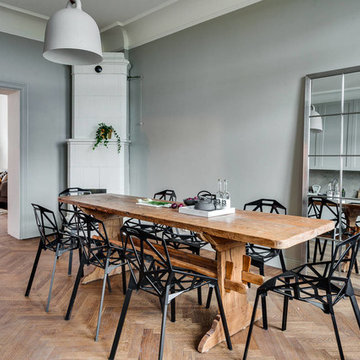
Cette image montre une grande salle à manger nordique fermée avec un mur gris, un sol en bois brun et un poêle à bois.

Open concept dining room. See through fireplace clad in shiplap. Marble dining table with Restoration Hardware linear chandelier. Black front door. Photo credit to Clarity NW
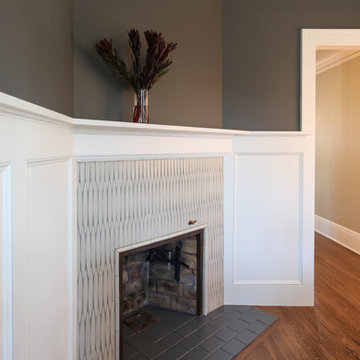
Jenna & Lauren Weiler
Inspiration pour une salle à manger traditionnelle fermée et de taille moyenne avec un mur gris, un sol en bois brun, une cheminée d'angle, un manteau de cheminée en carrelage et un sol marron.
Inspiration pour une salle à manger traditionnelle fermée et de taille moyenne avec un mur gris, un sol en bois brun, une cheminée d'angle, un manteau de cheminée en carrelage et un sol marron.
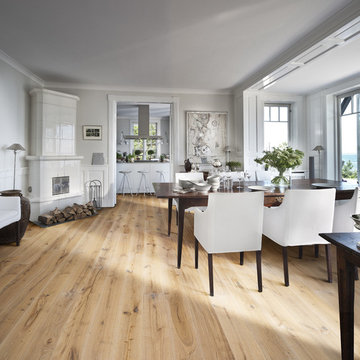
Color: Craftsman Oak Hultaby
Inspiration pour une salle à manger ouverte sur la cuisine nordique de taille moyenne avec un mur gris, parquet clair, une cheminée d'angle et un manteau de cheminée en carrelage.
Inspiration pour une salle à manger ouverte sur la cuisine nordique de taille moyenne avec un mur gris, parquet clair, une cheminée d'angle et un manteau de cheminée en carrelage.
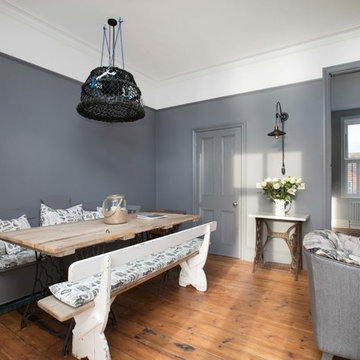
Coastal Living Room / Diner and Kitchen Open Plan with original period features and sea views
Cette photo montre une grande salle à manger ouverte sur le salon romantique avec un mur gris, un sol en bois brun, un sol marron, une cheminée standard et un manteau de cheminée en métal.
Cette photo montre une grande salle à manger ouverte sur le salon romantique avec un mur gris, un sol en bois brun, un sol marron, une cheminée standard et un manteau de cheminée en métal.
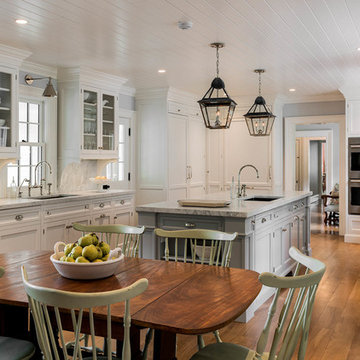
Kitchen
Photo by Rob Karosis
Exemple d'une grande salle à manger ouverte sur la cuisine nature avec un mur gris, un sol en bois brun, une cheminée standard, un manteau de cheminée en brique et un sol marron.
Exemple d'une grande salle à manger ouverte sur la cuisine nature avec un mur gris, un sol en bois brun, une cheminée standard, un manteau de cheminée en brique et un sol marron.
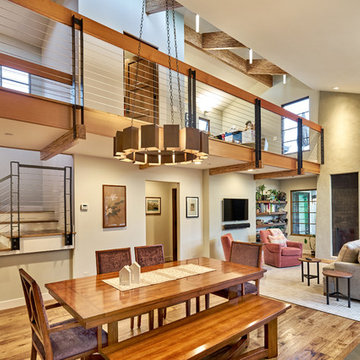
Palo Alto mid century Coastwise house renovation, creating open loft concept. Focusing on sustainability, green materials and designed for aging in place, the home took on an industrial style.
Clear stained engineered parallam lumber and black steel accents expose the structure of loft and clerestory.
A vertically aligned fireplace by Ortal Fireplace is inset behind a patina'ed sheet metal panel and wrapped in a plaster surround hand finished with American Clay.
American Clay artist: Orit Yanai, San Francisco
Steel artist: Lee Crowley, http://www.leecrowleyart.com
Color Consulting: Penelope Jones Interior Design
Photo: Mark Pinkerton vi360
Steel cable rail. Uprights are custom made steel supported on cantilevered engineered lumber beams.

Long time clients called us (Landmark Remodeling and PID) back to tackle their kitchen and subsequently remainder of the main floor. We had worked away over the last 5 years doing smaller projects, knowing one day they would pull the trigger on their kitchen space.
After two small boys and working from home through the pandemic they decided it was time to tear down the wall separating the kitchen and formal dining room and make one large kitchen for their busy, growing family.
We proposed a few layout options and when they chose the one with a 14 foot island we were so excited!
Photographer- Chris Holden Photos

Idées déco pour une salle à manger ouverte sur la cuisine classique avec parquet foncé, une cheminée standard, un manteau de cheminée en métal, un sol marron, un mur gris et un plafond voûté.
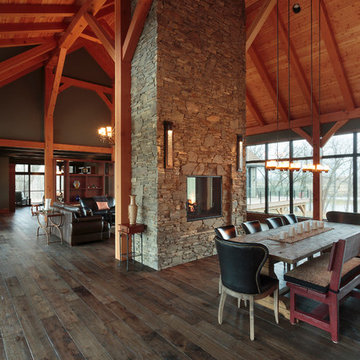
I think this is my favourite home that we've built to date. It's not just what you see in the pictures that's so unique here. What you don't see is that this home was built from the foundation right to the rafters out of Logix ICF blocks. So on top of all of the great design features in this home, it's also super energy efficient and built like a bomb shelter.
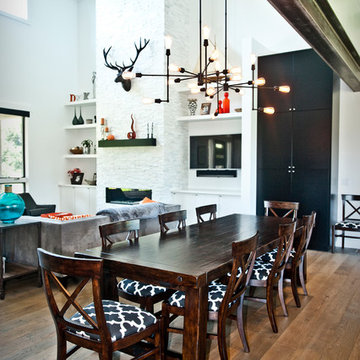
South Bozeman Tri-level Renovation - Dining for 10
* Penny Lane Home Builders Design
* Ted Hanson Construction
* Lynn Donaldson Photography
* Interior finishes: Earth Elements
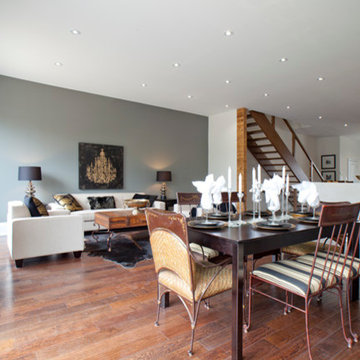
Large Open entertaining space with linear wall mount fireplace. Dining room and living room open concept to allow for ease of entertaining.
Inspiration pour une grande salle à manger ouverte sur la cuisine traditionnelle avec un mur gris, un sol en bois brun, cheminée suspendue et un sol marron.
Inspiration pour une grande salle à manger ouverte sur la cuisine traditionnelle avec un mur gris, un sol en bois brun, cheminée suspendue et un sol marron.
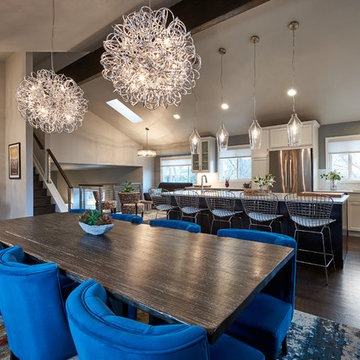
Inspiration pour une salle à manger ouverte sur le salon design de taille moyenne avec parquet foncé, un mur gris, une cheminée standard, un manteau de cheminée en brique et un sol marron.
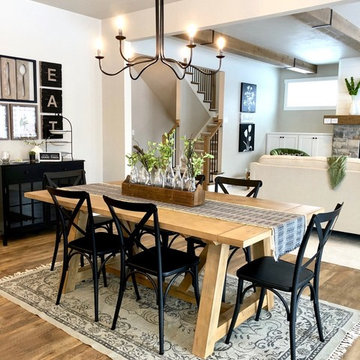
The open concept of the Magnolia floor plan provides beauty throughout the kitchen, dining room, and great room.
Aménagement d'une salle à manger ouverte sur la cuisine campagne de taille moyenne avec un mur gris, une cheminée standard et un manteau de cheminée en pierre.
Aménagement d'une salle à manger ouverte sur la cuisine campagne de taille moyenne avec un mur gris, une cheminée standard et un manteau de cheminée en pierre.
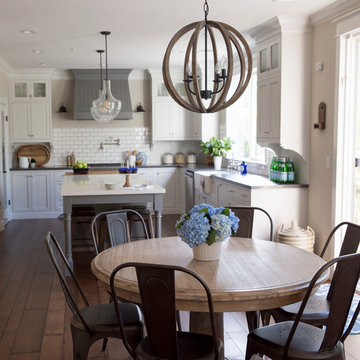
Beck High Photography
Inspiration pour une grande salle à manger ouverte sur le salon rustique avec un mur gris, un sol en bois brun, une cheminée standard et un manteau de cheminée en bois.
Inspiration pour une grande salle à manger ouverte sur le salon rustique avec un mur gris, un sol en bois brun, une cheminée standard et un manteau de cheminée en bois.
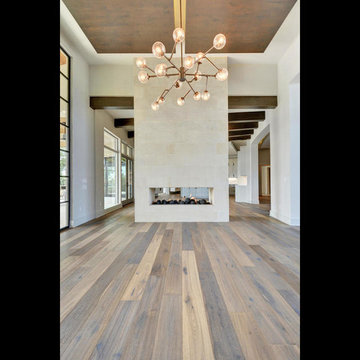
Twist Tours Photography
Cette image montre une grande salle à manger ouverte sur la cuisine traditionnelle avec un mur gris, parquet foncé, une cheminée double-face et un manteau de cheminée en pierre.
Cette image montre une grande salle à manger ouverte sur la cuisine traditionnelle avec un mur gris, parquet foncé, une cheminée double-face et un manteau de cheminée en pierre.
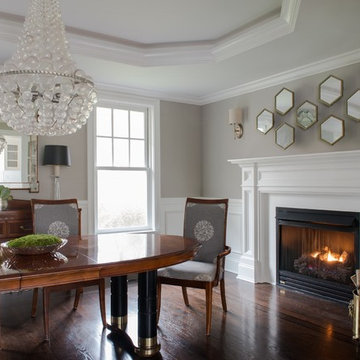
Dining Room redesign, home owner needed paint consultation, and space planning to existing space, new light fixtures were also added by DesignDot. Photo Credit: Jane Beiles

Beyond the glass panels is the living room, with the family’s grand piano and mirrored fireplace wall that incorporates invisible TV.
Inspiration pour une très grande salle à manger ouverte sur le salon minimaliste avec un mur gris, parquet foncé, une cheminée standard, un manteau de cheminée en métal, un sol noir, un plafond décaissé et éclairage.
Inspiration pour une très grande salle à manger ouverte sur le salon minimaliste avec un mur gris, parquet foncé, une cheminée standard, un manteau de cheminée en métal, un sol noir, un plafond décaissé et éclairage.
Idées déco de salles à manger avec un mur gris et une cheminée
9