Idées déco de salles à manger avec un mur gris et une cheminée
Trier par :
Budget
Trier par:Populaires du jour
101 - 120 sur 5 003 photos
1 sur 3
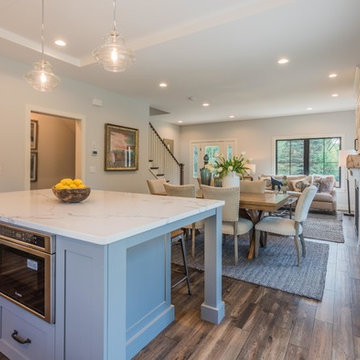
Réalisation d'une salle à manger ouverte sur la cuisine champêtre de taille moyenne avec un sol en bois brun, une cheminée standard, un manteau de cheminée en brique, un sol marron et un mur gris.

Idées déco pour une salle à manger ouverte sur la cuisine moderne de taille moyenne avec un mur gris, un sol en ardoise, une cheminée standard, un manteau de cheminée en carrelage et un sol marron.
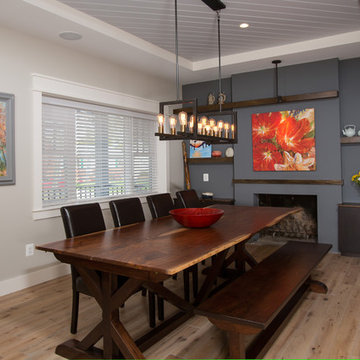
Winner of the:
NARI Capital CotY Award- Whole House Remodel: $500,000-$750,000
NARI Capital CotY Award- Green Entire House
NARI Regional CotY Award- Whole House Remodel: $500,000-$750,000
NARI Regional CotY Award- Green Entire House
NARI National CotY Award- Green Entire House
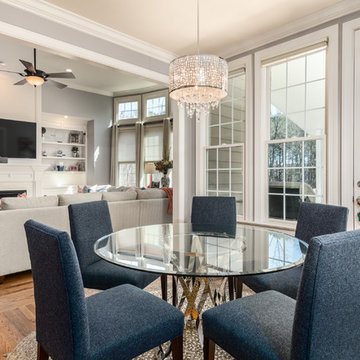
My client wanted a table that can seat up to six but not too big that it overwhelms the space. I used a glass table, I also wanted to bring some of the navy blue into this area so I chose these upholstered chairs. Photo done by C&J Studios.
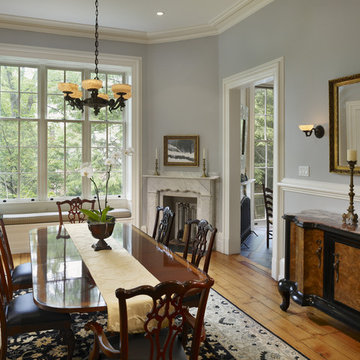
Photography: Barry Halkin
Idées déco pour une salle à manger classique avec une cheminée d'angle et un mur gris.
Idées déco pour une salle à manger classique avec une cheminée d'angle et un mur gris.

Soggiorno: boiserie in palissandro, camino a gas e TV 65". Pareti in grigio scuro al 6% di lucidità, finestre a profilo sottile, dalla grande capacit di isolamento acustico.
---
Living room: rosewood paneling, gas fireplace and 65 " TV. Dark gray walls (6% gloss), thin profile windows, providing high sound-insulation capacity.
---
Omaggio allo stile italiano degli anni Quaranta, sostenuto da impianti di alto livello.
---
A tribute to the Italian style of the Forties, supported by state-of-the-art tech systems.
---
Photographer: Luca Tranquilli

Custom built, hand painted bench seating with padded seat and scatter cushions. Walls and Bench painted in Little Green. Delicate glass pendants from Pooky lighting.
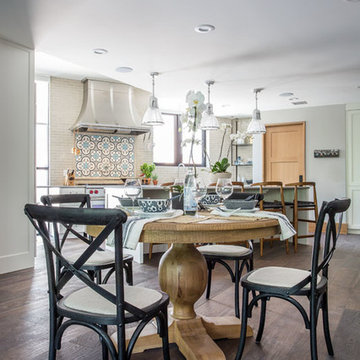
Scott Zimmerman
Exemple d'une petite salle à manger ouverte sur le salon moderne avec un mur gris, parquet foncé, une cheminée standard, un manteau de cheminée en béton et un sol marron.
Exemple d'une petite salle à manger ouverte sur le salon moderne avec un mur gris, parquet foncé, une cheminée standard, un manteau de cheminée en béton et un sol marron.
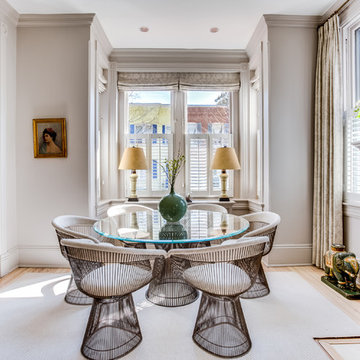
Cette photo montre une salle à manger ouverte sur le salon chic de taille moyenne avec un mur gris, parquet clair, une cheminée standard, un sol beige et un manteau de cheminée en plâtre.
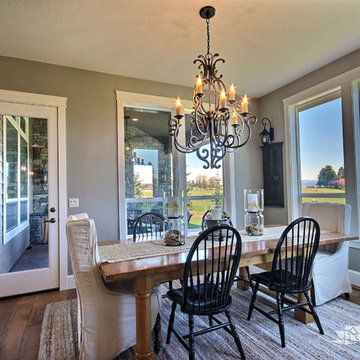
The Willow - Transitional Family Home on Acreage in Brush Prairie, Washington by Cascade West Development Inc.
Another key ingredient was a long term solution for a growing family. With a teen, preteen and a toddler it was well understood that this family would be growing, in many different ways, for years to come. A great way to plan for the future is to build in adaptability. This meant multi-use rooms, nooks and convertible flex spaces. Some of the flex features wee rooms with closets and other additional storage that could be used for personal or family effects. This included additions to the den, craft room and lots of spaces in-between. Two dining areas allow for added entertaining, either formal or informal. And underground plumbing designed for expansion will make it easy to set-up a detached garage, for the teenage years, or an in-law suite for when older relatives get a little late in their years.
Cascade West Facebook: https://goo.gl/MCD2U1
Cascade West Website: https://goo.gl/XHm7Un
These photos, like many of ours, were taken by the good people of ExposioHDR - Portland, Or
Exposio Facebook: https://goo.gl/SpSvyo
Exposio Website: https://goo.gl/Cbm8Ya
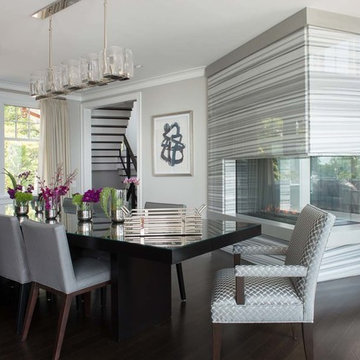
Cette photo montre une salle à manger ouverte sur le salon tendance de taille moyenne avec un mur gris, parquet foncé et une cheminée double-face.
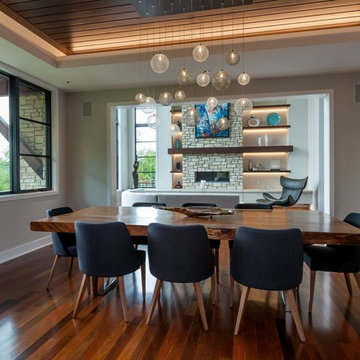
Our MOD custom made blown glass multi-pendant light featured above a live edge, hewn wood table top with metal base. The perfect MCM (Mid Century Modern) complement over your dining table. Shown in Clear and Grey Translucent.
Contemporary, Custom Glass Lighting perfect for your entryway / foyer, stairwell, living room, dining room, kitchen, and any room in your home. Dramatic lighting that is fully customizable and tailored to fit your space perfectly. No two pieces are the same.
Visit our website: www.shakuff.com for more details
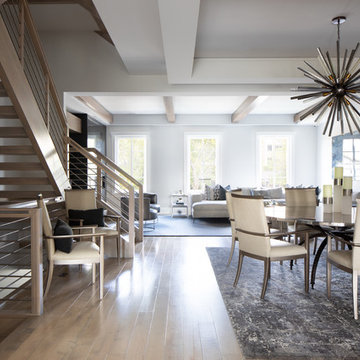
Photo by Stoffer Photography
Cette image montre une salle à manger ouverte sur le salon design de taille moyenne avec un mur gris, parquet clair, une cheminée standard et un manteau de cheminée en métal.
Cette image montre une salle à manger ouverte sur le salon design de taille moyenne avec un mur gris, parquet clair, une cheminée standard et un manteau de cheminée en métal.
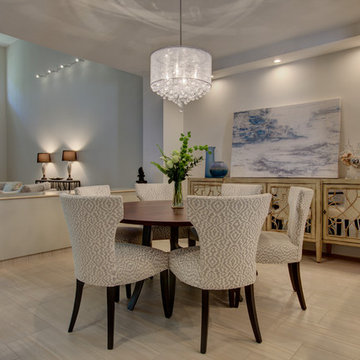
Idée de décoration pour une salle à manger ouverte sur le salon design de taille moyenne avec un mur gris, un sol en carrelage de porcelaine, une cheminée standard, un manteau de cheminée en pierre, un sol gris et éclairage.
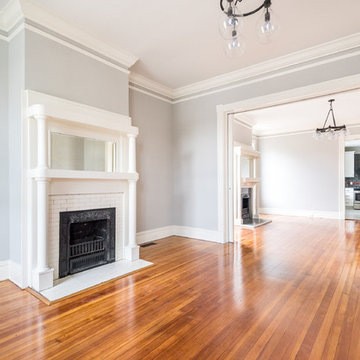
Located in Church Hill, Richmond’s oldest neighborhood, this very early 1900s Victorian had tons of historical details, but the house itself had been neglected (badly!). The home had two major renovation periods – one in 1950’s, and then again in the 1980s’s, which covered over or disrupted the original aesthetics of the house (think open ductwork, framing and drywall obscuring the beautiful mantels and moldings, and the hot water heater taking up valuable kitchen space). Our Piperbear team had to “undo” much before we could tackle the restoration of the historical features, while at the same time modernizing the layout.
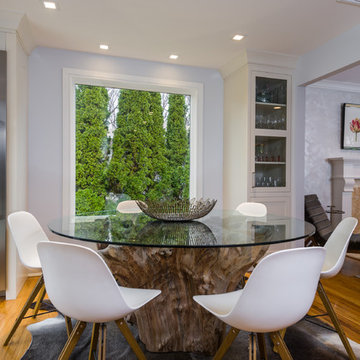
A large panoramic window in the newly designed Dining Room provides a welcoming new source of natural light for a one of a kind Teak Root table placed on top of a Brazilian Steer Hide Rug surrounded by PVC Molded white chairs.
Material List: Table & Steer Hide Rug by Soliel Furniture www.soleilfurniture.net
Chuck Danas Photography
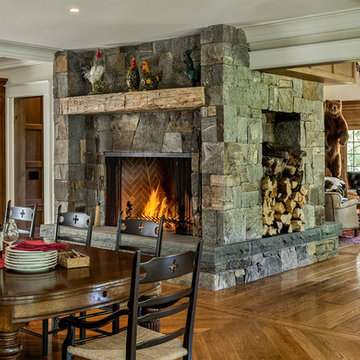
rob karosis
Idées déco pour une salle à manger ouverte sur la cuisine campagne de taille moyenne avec un mur gris, un sol en bois brun, une cheminée standard et un manteau de cheminée en pierre.
Idées déco pour une salle à manger ouverte sur la cuisine campagne de taille moyenne avec un mur gris, un sol en bois brun, une cheminée standard et un manteau de cheminée en pierre.
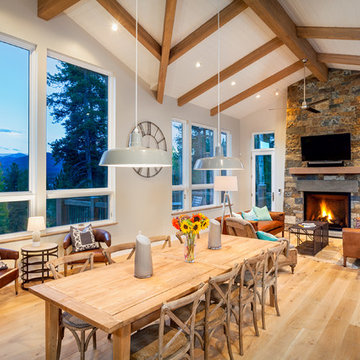
Pinnacle Mountain Homes
Idée de décoration pour une salle à manger chalet avec un mur gris, parquet clair, une cheminée standard, un manteau de cheminée en pierre et éclairage.
Idée de décoration pour une salle à manger chalet avec un mur gris, parquet clair, une cheminée standard, un manteau de cheminée en pierre et éclairage.
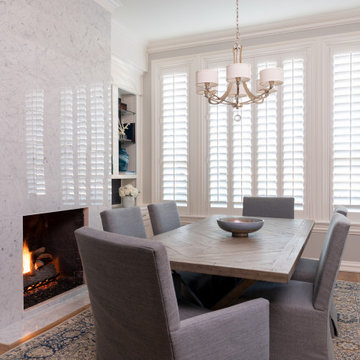
This great home in Bent Tree, with stunning golf course views, was a delightful project! Due to unfortunate water damage, we were given the opportunity to redesign a beautiful dining room, kitchen and breakfast area in the coastal style this couple has enjoyed for decades. We were able to embrace all of the things they love: fine materials such as marble, the clean transitional aesthetic and light and bright areas. Our clients’ favorite color, blue, was strategically incorporated throughout the spaces in varying tones to create depth and interest. The kitchen was expanded to ensure functionality and provide oodles of storage. This peaceful and inviting retreat will surely be enjoyed for many years to come.
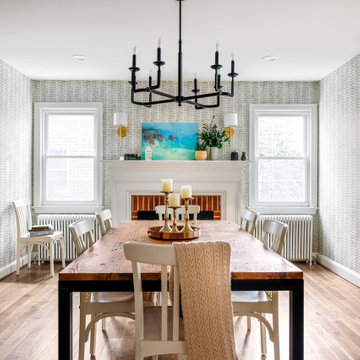
Aménagement d'une salle à manger classique fermée et de taille moyenne avec un mur gris, un sol en bois brun, une cheminée standard, un manteau de cheminée en bois, un sol marron et du papier peint.
Idées déco de salles à manger avec un mur gris et une cheminée
6