Idées déco de salles à manger avec un mur gris et une cheminée
Trier par :
Budget
Trier par:Populaires du jour
41 - 60 sur 5 003 photos
1 sur 3

This cozy lake cottage skillfully incorporates a number of features that would normally be restricted to a larger home design. A glance of the exterior reveals a simple story and a half gable running the length of the home, enveloping the majority of the interior spaces. To the rear, a pair of gables with copper roofing flanks a covered dining area and screened porch. Inside, a linear foyer reveals a generous staircase with cascading landing.
Further back, a centrally placed kitchen is connected to all of the other main level entertaining spaces through expansive cased openings. A private study serves as the perfect buffer between the homes master suite and living room. Despite its small footprint, the master suite manages to incorporate several closets, built-ins, and adjacent master bath complete with a soaker tub flanked by separate enclosures for a shower and water closet.
Upstairs, a generous double vanity bathroom is shared by a bunkroom, exercise space, and private bedroom. The bunkroom is configured to provide sleeping accommodations for up to 4 people. The rear-facing exercise has great views of the lake through a set of windows that overlook the copper roof of the screened porch below.

• SEE THROUGH FIREPLACE WITH CUSTOM TRIMMED MANTLE AND MARBLE SURROUND
• TWO STORY CEILING WITH CUSTOM DESIGNED WINDOW WALLS
• CUSTOM TRIMMED ACCENT COLUMNS

Cette image montre une petite salle à manger ouverte sur la cuisine minimaliste avec un mur gris, parquet clair, un sol beige, une cheminée ribbon et un manteau de cheminée en pierre.
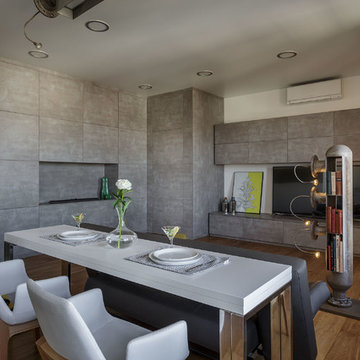
https://www.houzz.ru/pro/artdot13/andrey-sorokin
Cette image montre une salle à manger design de taille moyenne avec un mur gris, une cheminée ribbon et un sol marron.
Cette image montre une salle à manger design de taille moyenne avec un mur gris, une cheminée ribbon et un sol marron.

Exemple d'une très grande salle à manger ouverte sur le salon tendance avec un mur gris, un sol en bois brun, une cheminée double-face, un manteau de cheminée en métal et éclairage.

An open plan on the main floor that flows from living room, dining room to kitchen. The dark wood, white shaker cabinets and black accents are used uniquely in each area but ties all 3 spaces together for a cohesive great room.
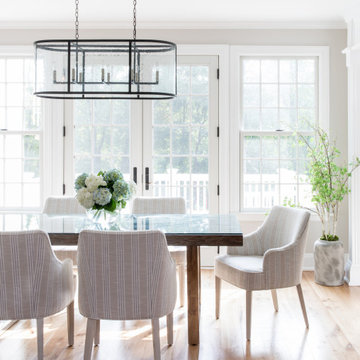
Idée de décoration pour une grande salle à manger tradition avec une banquette d'angle, un mur gris, parquet clair et une cheminée standard.

Cette image montre une salle à manger de taille moyenne avec une banquette d'angle, un mur gris, parquet foncé, une cheminée standard, un manteau de cheminée en pierre, un sol marron, poutres apparentes et un mur en parement de brique.

Idée de décoration pour une grande salle à manger ouverte sur le salon avec un mur gris, un sol en vinyl, une cheminée standard, un manteau de cheminée en pierre et un sol beige.
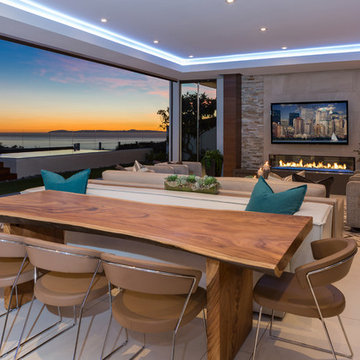
Réalisation d'une salle à manger ouverte sur le salon design de taille moyenne avec un mur gris, un sol gris, sol en béton ciré et une cheminée ribbon.
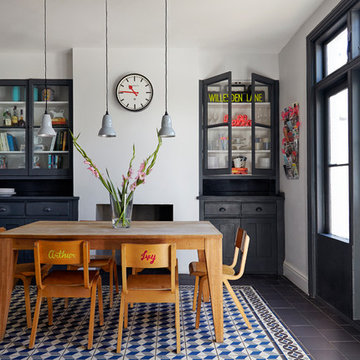
Anna Stathaki
Cette image montre une salle à manger ouverte sur la cuisine bohème de taille moyenne avec un mur gris, un sol en carrelage de porcelaine et une cheminée standard.
Cette image montre une salle à manger ouverte sur la cuisine bohème de taille moyenne avec un mur gris, un sol en carrelage de porcelaine et une cheminée standard.
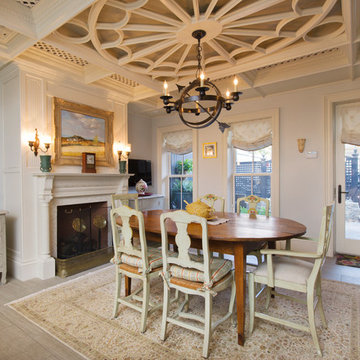
A repurposed skylight sets the stage for the new kitchen eating area. Complete reconstruction of the entire space including a new gas fireplace with antique salvaged mantle, custom coffered ceiling and built ins flanking fireplace

Aménagement d'une grande salle à manger ouverte sur le salon scandinave avec un mur gris, parquet clair, une cheminée standard, un sol gris, un manteau de cheminée en pierre et éclairage.

The built in dining nook adds the perfect place for a small dinner or to play a family board game.
Idée de décoration pour une salle à manger craftsman de taille moyenne avec une banquette d'angle, un mur gris, un sol en bois brun, une cheminée double-face, un manteau de cheminée en pierre et un sol marron.
Idée de décoration pour une salle à manger craftsman de taille moyenne avec une banquette d'angle, un mur gris, un sol en bois brun, une cheminée double-face, un manteau de cheminée en pierre et un sol marron.

Aménagement d'une salle à manger moderne de taille moyenne avec un mur gris, sol en stratifié, une cheminée standard, un manteau de cheminée en lambris de bois, un sol marron et du lambris.

雪窓湖の家|菊池ひろ建築設計室
撮影 辻岡利之
Cette photo montre une salle à manger ouverte sur le salon moderne avec un mur gris, un sol en bois brun, un poêle à bois et un sol beige.
Cette photo montre une salle à manger ouverte sur le salon moderne avec un mur gris, un sol en bois brun, un poêle à bois et un sol beige.

A traditional Victorian interior with a modern twist photographed by Tim Clarke-Payton
Réalisation d'une grande salle à manger ouverte sur le salon tradition avec un mur gris, parquet clair, une cheminée standard, un manteau de cheminée en pierre, un sol jaune et éclairage.
Réalisation d'une grande salle à manger ouverte sur le salon tradition avec un mur gris, parquet clair, une cheminée standard, un manteau de cheminée en pierre, un sol jaune et éclairage.

Aménagement d'une grande salle à manger ouverte sur le salon rétro avec un mur gris, parquet clair, une cheminée double-face et éclairage.
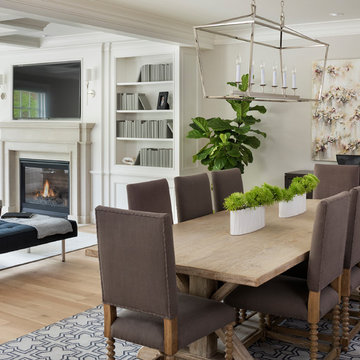
Builder: John Kraemer & Sons | Building Architecture: Charlie & Co. Design | Interiors: Martha O'Hara Interiors | Photography: Landmark Photography
Inspiration pour une salle à manger ouverte sur le salon traditionnelle de taille moyenne avec un mur gris, parquet clair, une cheminée standard et un manteau de cheminée en pierre.
Inspiration pour une salle à manger ouverte sur le salon traditionnelle de taille moyenne avec un mur gris, parquet clair, une cheminée standard et un manteau de cheminée en pierre.

There's space in this great room for every gathering, and the cozy fireplace and floor-the-ceiling windows create a welcoming environment.
Cette photo montre une très grande salle à manger ouverte sur le salon tendance avec un mur gris, un sol en bois brun, une cheminée double-face, un manteau de cheminée en métal et un plafond en bois.
Cette photo montre une très grande salle à manger ouverte sur le salon tendance avec un mur gris, un sol en bois brun, une cheminée double-face, un manteau de cheminée en métal et un plafond en bois.
Idées déco de salles à manger avec un mur gris et une cheminée
3