Idées déco de salles à manger avec un mur gris
Trier par :
Budget
Trier par:Populaires du jour
81 - 100 sur 2 539 photos
1 sur 3
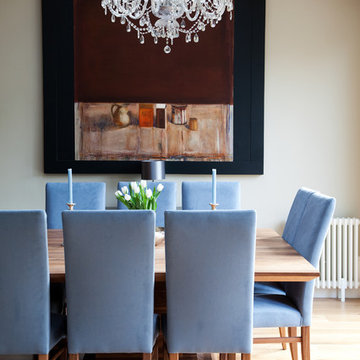
Paul Craig ©Paul Craig 2014 All Rights Reserved. Interior Design - Cochrane Design
Inspiration pour une salle à manger traditionnelle avec un mur gris et un sol en bois brun.
Inspiration pour une salle à manger traditionnelle avec un mur gris et un sol en bois brun.
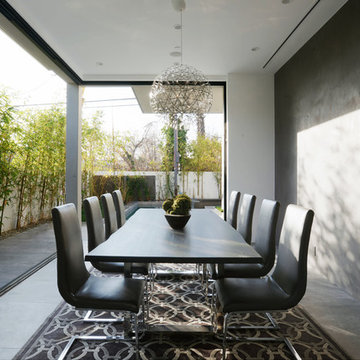
addet madan Design
Cette photo montre une grande salle à manger tendance fermée avec un mur gris, parquet clair et aucune cheminée.
Cette photo montre une grande salle à manger tendance fermée avec un mur gris, parquet clair et aucune cheminée.
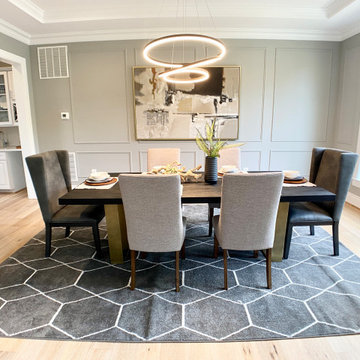
Gray walls are given a statement edge trimmed out in moldings. The contemporary chandelier keeps the space from becoming too casual. Our brass and wood trestle table makes another appearance! But check out the bar cart, one of our favorite things in 2021.
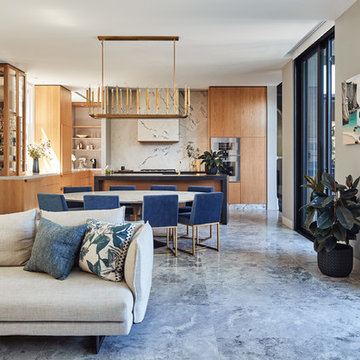
Peter Bennetts
Cette image montre une grande salle à manger ouverte sur le salon design avec un sol en calcaire, un sol gris et un mur gris.
Cette image montre une grande salle à manger ouverte sur le salon design avec un sol en calcaire, un sol gris et un mur gris.
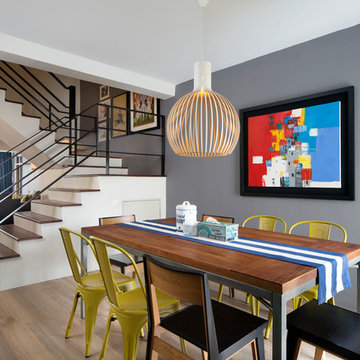
Idées déco pour une salle à manger contemporaine de taille moyenne avec un mur gris et un sol en carrelage de porcelaine.
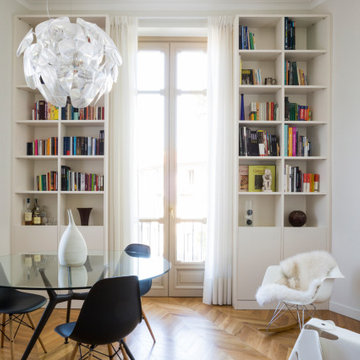
Le librerie realizzate su misura a tutt'altezza definiscono la zona pranzo e incorniciano la porta finestra
Exemple d'une grande salle à manger tendance avec un mur gris, un sol marron et un sol en bois brun.
Exemple d'une grande salle à manger tendance avec un mur gris, un sol marron et un sol en bois brun.
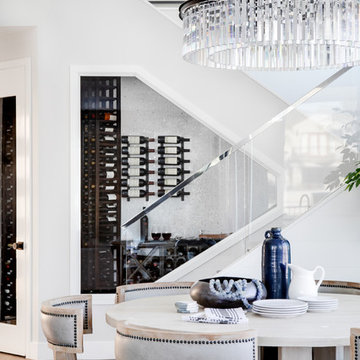
Contemporary Coastal Living Room
Design: Three Salt Design Co.
Build: UC Custom Homes
Photo: Chad Mellon
Inspiration pour une salle à manger ouverte sur le salon marine de taille moyenne avec un mur gris, un sol en bois brun, une cheminée standard, un manteau de cheminée en pierre et un sol marron.
Inspiration pour une salle à manger ouverte sur le salon marine de taille moyenne avec un mur gris, un sol en bois brun, une cheminée standard, un manteau de cheminée en pierre et un sol marron.
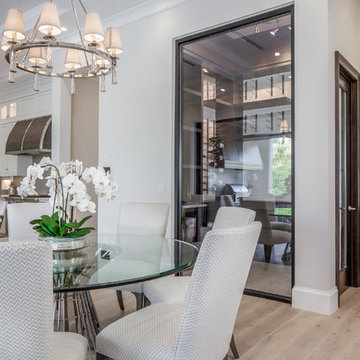
Open kitchen concept with dining and wine cellar. Photo credit - Rick Bethem
Inspiration pour une très grande salle à manger ouverte sur la cuisine traditionnelle avec un mur gris et parquet clair.
Inspiration pour une très grande salle à manger ouverte sur la cuisine traditionnelle avec un mur gris et parquet clair.
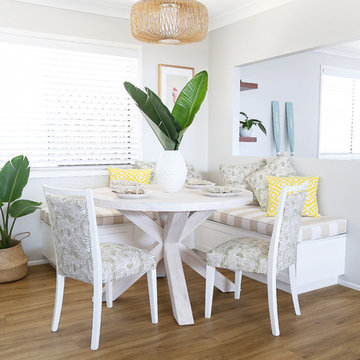
Coastal Living, Kitchen/Dining Breakfast Nook
Photography by Louise Roche, The Design Villa
Cette photo montre une salle à manger ouverte sur la cuisine bord de mer de taille moyenne avec un mur gris et un sol en vinyl.
Cette photo montre une salle à manger ouverte sur la cuisine bord de mer de taille moyenne avec un mur gris et un sol en vinyl.
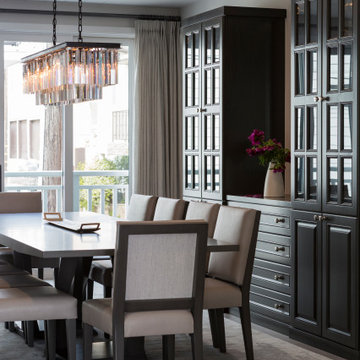
Exemple d'une salle à manger bord de mer fermée et de taille moyenne avec un mur gris, un sol en bois brun, un sol gris et un plafond en lambris de bois.
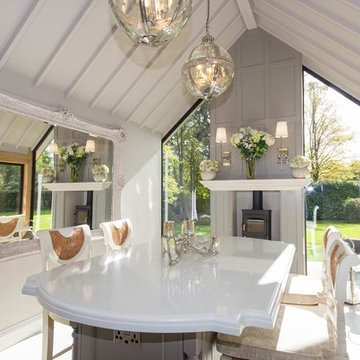
Maclaren Jones Marketing
Idées déco pour une salle à manger classique fermée et de taille moyenne avec un mur gris.
Idées déco pour une salle à manger classique fermée et de taille moyenne avec un mur gris.
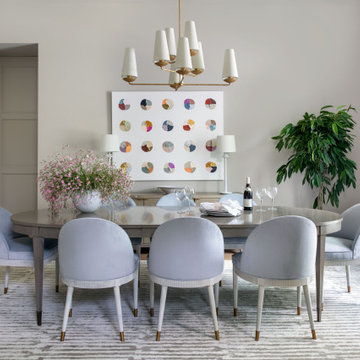
Idées déco pour une grande salle à manger classique fermée avec un mur gris, parquet clair et un sol marron.
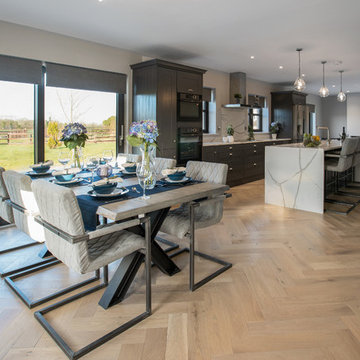
Photographer Derrick Godson
Clients brief was to create a modern stylish kitchen in a predominantly grey colour palette. We cleverly used different colours, textures and patterns in our choice of soft furnishings to create a stylish modern interior.
Open plan area includes a stunning designer dining table and chairs from Denmark with coordinating bar stools for the island.
We also included a stunning waterfall style countertop with coordinating splash back to create a real design statement.
The windows were fitted with remote controlled blinds and beautiful handmade curtains and custom poles.
The herringbone floor and statement lighting give this home a modern edge, whilst its use of neutral colours ensures it is inviting and timeless.

“The client preferred intimate dining and desired an adjacency to outdoor spaces. BGD&C designed interior and exterior custom steel and glass openings to allow natural light to permeate the space”, says Rodger Owen, President of BGD&C. Hand painted panels and a custom Fritz dining table was created by Kadlec Architecture + Design.
Architecture, Design & Construction by BGD&C
Interior Design by Kaldec Architecture + Design
Exterior Photography: Tony Soluri
Interior Photography: Nathan Kirkman
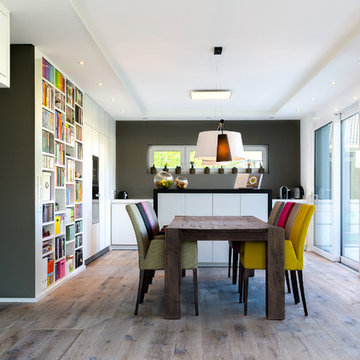
Cette photo montre une salle à manger ouverte sur le salon tendance de taille moyenne avec un mur gris, un sol en bois brun et aucune cheminée.
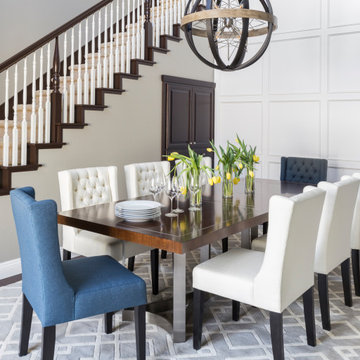
Réalisation d'une salle à manger tradition de taille moyenne avec un mur gris, parquet foncé, aucune cheminée et un sol marron.
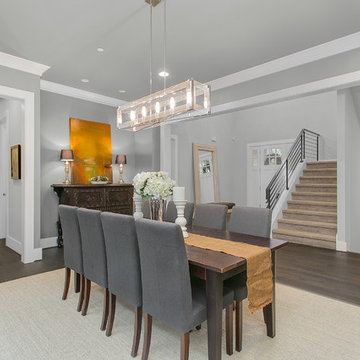
The showstopper of the dining room is the George Kovacs Crystal Clear chandelier. It brings a contemporary and glamorous element into this inviting space.
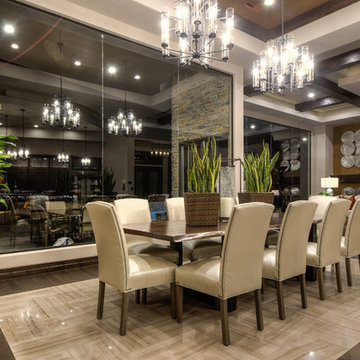
http://www.mykalsphotography.com/
Idées déco pour une grande salle à manger ouverte sur la cuisine contemporaine avec un mur gris, aucune cheminée et éclairage.
Idées déco pour une grande salle à manger ouverte sur la cuisine contemporaine avec un mur gris, aucune cheminée et éclairage.
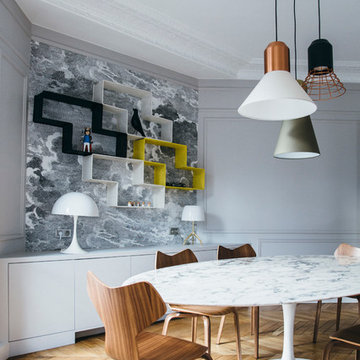
Jennifer Sath
Cette photo montre une salle à manger tendance fermée et de taille moyenne avec un mur gris, parquet clair et aucune cheminée.
Cette photo montre une salle à manger tendance fermée et de taille moyenne avec un mur gris, parquet clair et aucune cheminée.
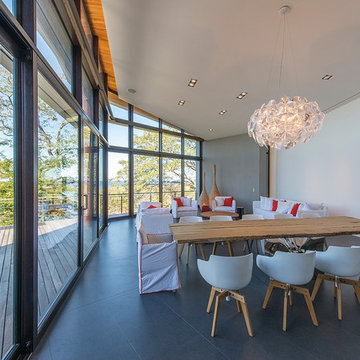
The Cielo Mar social area combines both living room and dinning in the same space. Since the space is completely closed by a glass curtain wall it mixes the confort of being inside an air conditioned area with the possibility of having an open view to the outside. //Paul Domzal/edgemediaprod.com
Idées déco de salles à manger avec un mur gris
5