Idées déco de salles à manger avec un mur gris
Trier par :
Budget
Trier par:Populaires du jour
141 - 160 sur 2 539 photos
1 sur 3
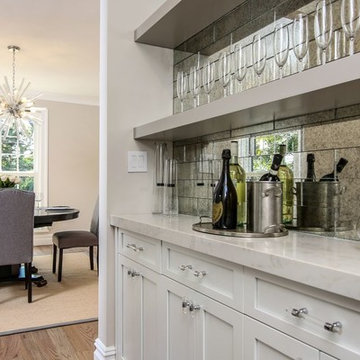
Modern Farmhouse Style Kitchen Designed by DLT Interiors-Debbie Travin. A connecting custom built in butlers pantry with antique mirror subway tile back splash with marble quartz counter top. Lets not forget these beautiful translucent hardware pulls
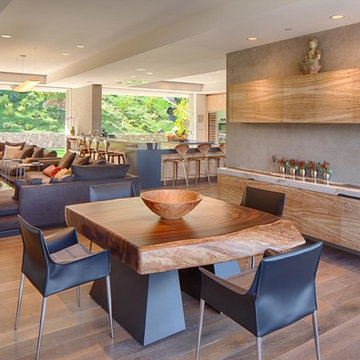
Family room with game table and bar.
Réalisation d'une très grande salle à manger design avec un mur gris et parquet clair.
Réalisation d'une très grande salle à manger design avec un mur gris et parquet clair.
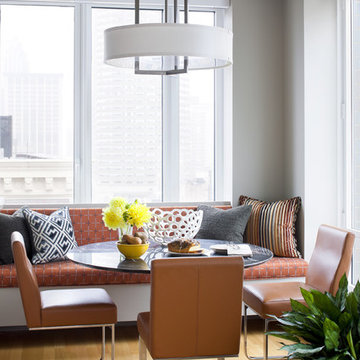
Réalisation d'une salle à manger ouverte sur la cuisine design de taille moyenne avec un mur gris et un sol en bois brun.
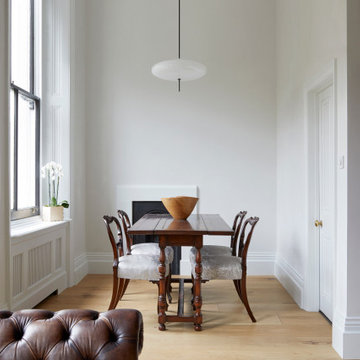
Project: Residential interior refurbishment
Site: Kensington, London
Designer: Deik (www.deik.co.uk)
Photographer: Anna Stathaki
Floral/prop stylish: Simone Bell
We have also recently completed a commercial design project for Café Kitsuné in Pantechnicon (a Nordic-Japanese inspired shop, restaurant and café).
Simplicity and understated luxury
The property is a Grade II listed building in the Queen’s Gate Conservation area. It has been carefully refurbished to make the most out of its existing period features, with all structural elements and mechanical works untouched and preserved.
The client asked for modest, understated modern luxury, and wanted to keep some of the family antique furniture.
The flat has been transformed with the use of neutral, clean and simple elements that blend subtly with the architecture of the shell. Classic furniture and modern details complement and enhance one another.
The focus in this project is on craftsmanship, handiwork and the use of traditional, natural, timeless materials. A mix of solid oak, stucco plaster, marble and bronze emphasize the building’s heritage.
The raw stucco walls provide a simple, earthy warmth, referencing artisanal plasterwork. With its muted tones and rough-hewn simplicity, stucco is the perfect backdrop for the timeless furniture and interiors.
Feature wall lights have been carefully placed to bring out the surface of the stucco, creating a dramatic feel throughout the living room and corridor.
The bathroom and shower room employ subtle, minimal details, with elegant grey marble tiles and pale oak joinery creating warm, calming tones and a relaxed atmosphere.
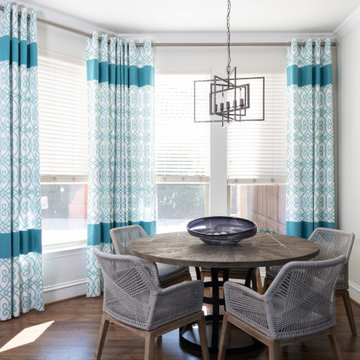
This transitional, bright and airy kitchen features white and grey cabinets, modern cabinet hardware, grey granite, and white and marble basketweave backsplash. Unique, corded chairs paired with a wood and iron round table provide the perfect place to dine and chat. This kitchen has everything AND a spacious farmerhouse sink!
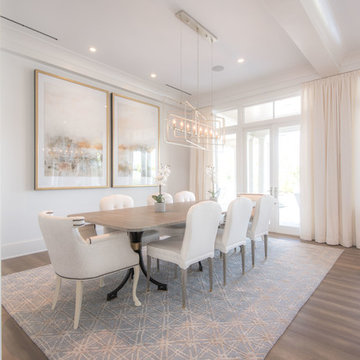
Exemple d'une grande salle à manger ouverte sur le salon chic avec un mur gris, parquet clair et un sol marron.
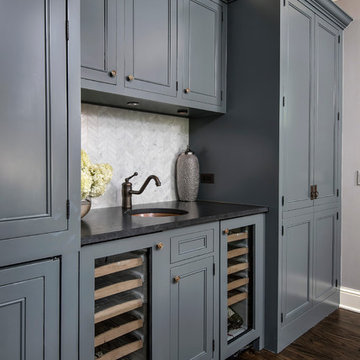
Elizabeth Taich Design is a Chicago-based full-service interior architecture and design firm that specializes in sophisticated yet livable environments.
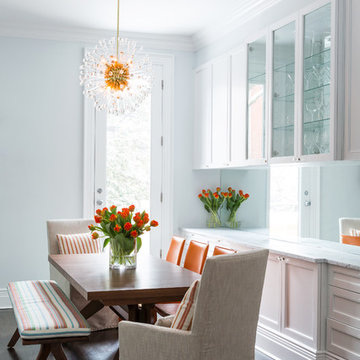
Interior Design, Interior Architecture, Custom Millwork Design, Furniture Design, Art Curation, & Landscape Architecture by Chango & Co.
Photography by Ball & Albanese

Complete remodel of a North Fork vacation home. By removing interior walls the space was opened up creating a light and airy retreat to enjoy with family and friends.
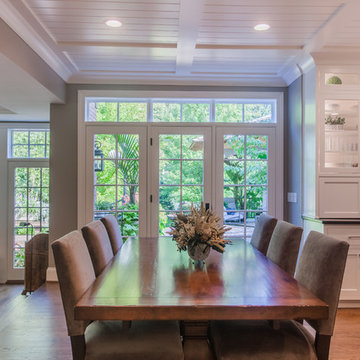
Kyle Cannon
Cette image montre une grande salle à manger ouverte sur la cuisine traditionnelle avec un mur gris, parquet foncé et un sol marron.
Cette image montre une grande salle à manger ouverte sur la cuisine traditionnelle avec un mur gris, parquet foncé et un sol marron.
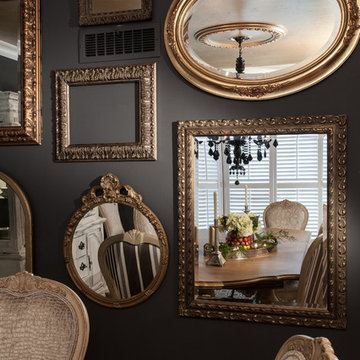
Anne Matheis Photography
Wall color is Benjamin Moore #1617, "Cheating heart"
Exemple d'une salle à manger chic fermée et de taille moyenne avec un mur gris, un sol en bois brun et un sol marron.
Exemple d'une salle à manger chic fermée et de taille moyenne avec un mur gris, un sol en bois brun et un sol marron.
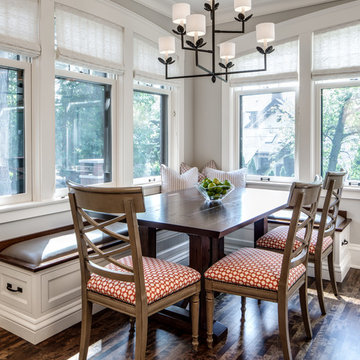
BRANDON STENGEL
Aménagement d'une grande salle à manger ouverte sur le salon classique avec parquet foncé, un mur gris et aucune cheminée.
Aménagement d'une grande salle à manger ouverte sur le salon classique avec parquet foncé, un mur gris et aucune cheminée.
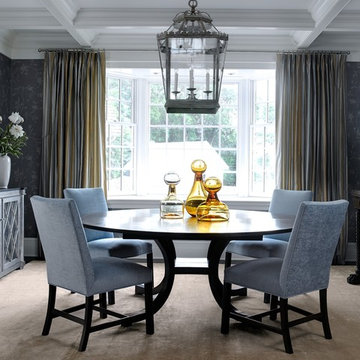
Amber glass bottles form a centerpiece on this round dark wood dining room table surrounded by pale blue upholstered chairs.
Photographed by Michel Arnaud
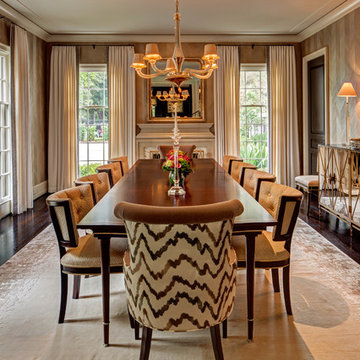
River Oaks, 2014 - Remodel and Additions
Inspiration pour une très grande salle à manger traditionnelle fermée avec un mur gris, parquet foncé et une cheminée standard.
Inspiration pour une très grande salle à manger traditionnelle fermée avec un mur gris, parquet foncé et une cheminée standard.
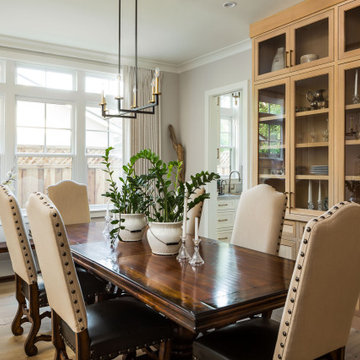
Light and Airy! Fresh and Modern Architecture by Arch Studio, Inc. 2021
Cette photo montre une salle à manger chic fermée et de taille moyenne avec un mur gris, un sol en bois brun et un sol gris.
Cette photo montre une salle à manger chic fermée et de taille moyenne avec un mur gris, un sol en bois brun et un sol gris.
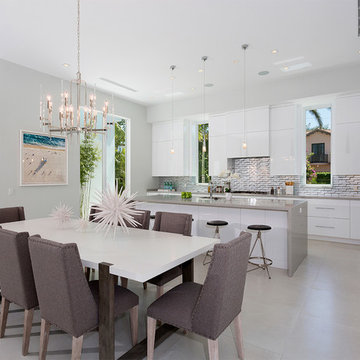
Kitchen
Cette image montre une salle à manger ouverte sur le salon minimaliste de taille moyenne avec un mur gris, un sol en carrelage de porcelaine, une cheminée double-face, un manteau de cheminée en béton et un sol gris.
Cette image montre une salle à manger ouverte sur le salon minimaliste de taille moyenne avec un mur gris, un sol en carrelage de porcelaine, une cheminée double-face, un manteau de cheminée en béton et un sol gris.
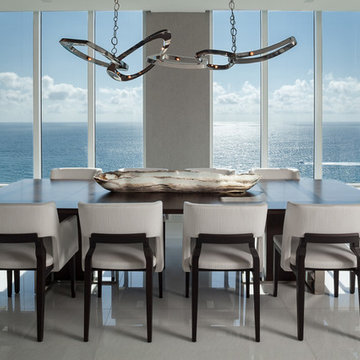
The spacious dining room seats 10 and is illuminated with a polished stainless "chain link" fixture by Hudson. Its location adjacent to the wine room and bar provides perfect entertaining for large groups.
•Photo by Argonaut Architectural•
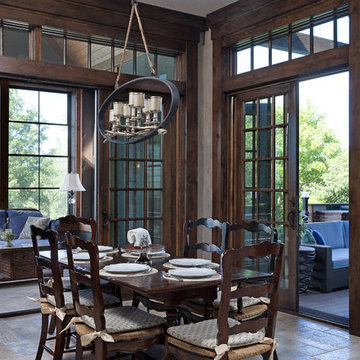
This beautiful, luxurious custom estate in the hills of eastern Kansas masterfully balances several different styles to encompass the unique taste and lifestyle of the homeowners. The traditional, transitional, and contemporary influences blend harmoniously to create a home that is as comfortable, functional, and timeless as it is stunning--perfect for aging in place!
Photos by Thompson Photography
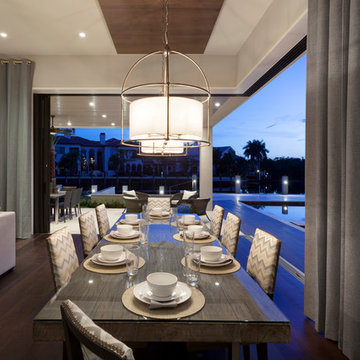
Edward Butera | ibi designs inc. | Boca Raton | Florida
Cette image montre une très grande salle à manger ouverte sur la cuisine design avec un mur gris et un sol en bois brun.
Cette image montre une très grande salle à manger ouverte sur la cuisine design avec un mur gris et un sol en bois brun.
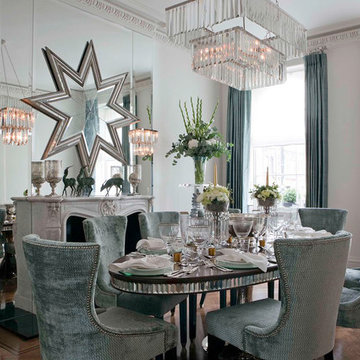
Formal dining room
Réalisation d'une grande rideau de salle à manger design avec un mur gris, parquet foncé, une cheminée standard et un manteau de cheminée en pierre.
Réalisation d'une grande rideau de salle à manger design avec un mur gris, parquet foncé, une cheminée standard et un manteau de cheminée en pierre.
Idées déco de salles à manger avec un mur gris
8