Idées déco de salles à manger avec un mur jaune et aucune cheminée
Trier par :
Budget
Trier par:Populaires du jour
61 - 80 sur 1 820 photos
1 sur 3
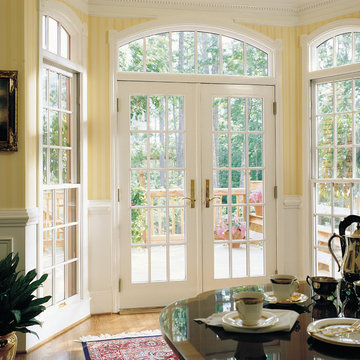
Andersen Door - 400 Series Frenchwood Hinged Patio Door with Colonial Grilles and 200 Series Narroline Double-Hung Windows with Arch Transoms
Idées déco pour une petite salle à manger ouverte sur la cuisine victorienne avec un mur jaune, parquet clair et aucune cheminée.
Idées déco pour une petite salle à manger ouverte sur la cuisine victorienne avec un mur jaune, parquet clair et aucune cheminée.

Michael Stone Clark
Cette image montre une grande salle à manger traditionnelle fermée avec un mur jaune, parquet clair et aucune cheminée.
Cette image montre une grande salle à manger traditionnelle fermée avec un mur jaune, parquet clair et aucune cheminée.
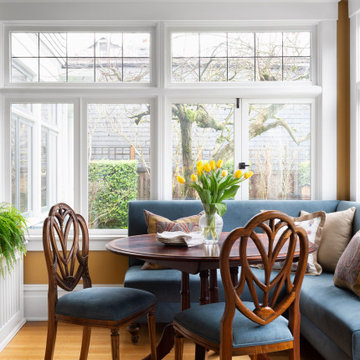
Breakfast nook with garden views. Custom, corner banquette.
Cette image montre une petite salle à manger traditionnelle avec une banquette d'angle, un mur jaune, parquet clair, aucune cheminée et un manteau de cheminée en carrelage.
Cette image montre une petite salle à manger traditionnelle avec une banquette d'angle, un mur jaune, parquet clair, aucune cheminée et un manteau de cheminée en carrelage.
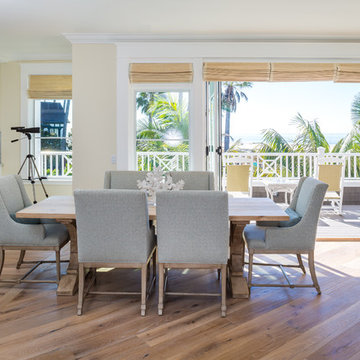
Indoor/Outdoor Dining, Dining with a view of the Pacific, Great Room, Oceanview Dining.
Owen McGoldrick
Inspiration pour une salle à manger ouverte sur le salon marine de taille moyenne avec parquet clair, un mur jaune, aucune cheminée et un sol beige.
Inspiration pour une salle à manger ouverte sur le salon marine de taille moyenne avec parquet clair, un mur jaune, aucune cheminée et un sol beige.
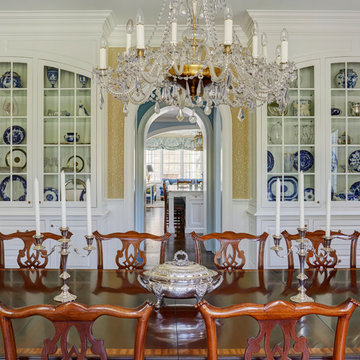
Matching built-in china cabinets house the owners extensive collection of blue and white china, crystal, and silver. Dining room has seating for 10 and the arched opening leads to the butler's pantry with kitchen beyond. Photo by Mike Kaskel
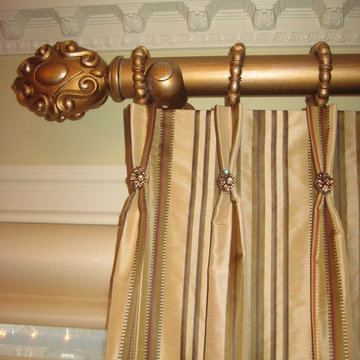
Inspiration pour une salle à manger traditionnelle fermée et de taille moyenne avec un mur jaune, un sol en bois brun, aucune cheminée et un sol marron.
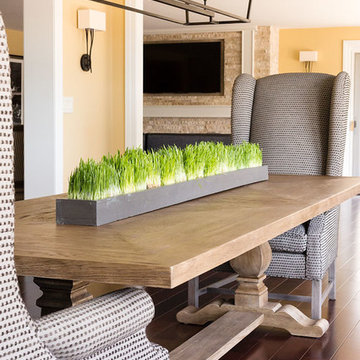
We took the home owners love of classic design incorporated with unexpected rich color to create a casual yet sophisticated home. Vibrant color was used to inspire energy in some rooms, while peaceful watery tones were used in others to evoke calm and tranquility. The master bathroom color pallet and overall aesthetic was designed to be reminiscent of suite bathrooms at the Trump Towers in Chicago. Materials, patterns and textures are all simple and clean in keeping with the scale and openness of the rest of the home. While detail and interest was added with hardware, accessories and lighting by incorporating shine and sparkle with masculine flair.
Photo: Mary Santaga
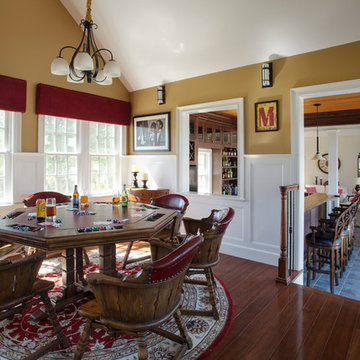
Originally planned as a family room addition with a separate pool cabana, we transformed this Newbury, MA project into a seamlessly integrated indoor/outdoor space perfect for enjoying both daily life and year-round entertaining. An open plan accommodates relaxed room-to-room flow while allowing each space to serve its specific function beautifully. The addition of a bar/card room provides a perfect transition space from the main house while generous and architecturally diverse windows along both sides of the addition provide lots of natural light and create a spacious atmosphere.
Photo Credit: Eric Roth
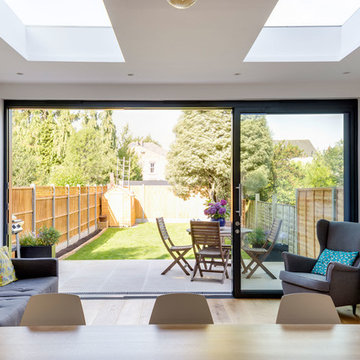
An open plan kitchen, dining and sitting area with external terrace.
Photography by Chris Snook
Exemple d'une grande salle à manger ouverte sur le salon tendance avec un mur jaune, un sol en bois brun et aucune cheminée.
Exemple d'une grande salle à manger ouverte sur le salon tendance avec un mur jaune, un sol en bois brun et aucune cheminée.
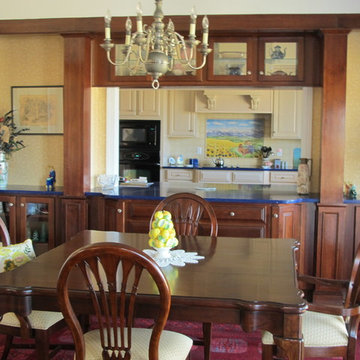
Jeanne Morcom
Cette photo montre une salle à manger ouverte sur la cuisine chic de taille moyenne avec un mur jaune, un sol en bois brun et aucune cheminée.
Cette photo montre une salle à manger ouverte sur la cuisine chic de taille moyenne avec un mur jaune, un sol en bois brun et aucune cheminée.
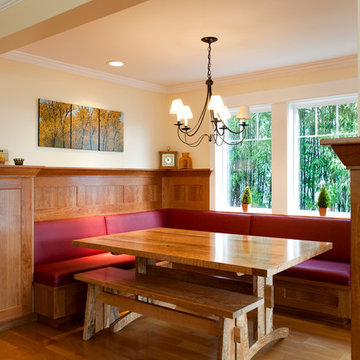
Aménagement d'une salle à manger craftsman fermée et de taille moyenne avec un mur jaune, un sol en bois brun et aucune cheminée.
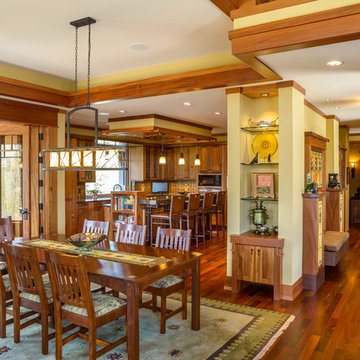
John Magnoski Photography
Builder: John Kraemer & Sons
Cette photo montre une salle à manger ouverte sur la cuisine craftsman avec un mur jaune et aucune cheminée.
Cette photo montre une salle à manger ouverte sur la cuisine craftsman avec un mur jaune et aucune cheminée.
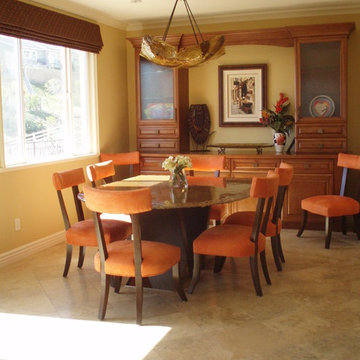
Idées déco pour une salle à manger éclectique de taille moyenne avec un mur jaune, un sol en travertin et aucune cheminée.
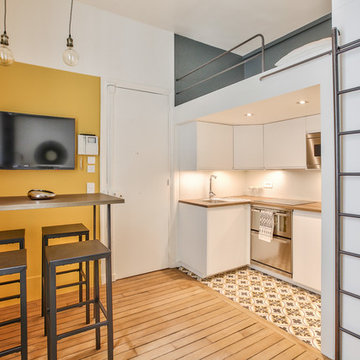
Jolie cuisine IKEA collection VOXTORP blanche, toute équipée. Micro-mosaïques blanches pour la crédence, et plan de travail chêne foncé pour le contraste. Cuisine ultra-moderne, avec tout ce qu'il faut !
Elle se situe sous le lit en mezzanine, qui ressemble à une vraie chambre grâce aux pans de murs peints en gris foncé pour accentuer la partie nuit, le tout accessible grâce à l'échelle en métal amovible, réalisée sur-mesure.
Le tout faisant face à la partie salle à manger, qui sur le même principe, se démarque visuellement grâce à ses murs de couleurs qui viennent créer une pièce dans la pièce.
Table et chaises hautes choisies pour casser la hauteur sous plafond.
https://www.nevainteriordesign.com/
Liens Magazines :
Houzz
https://www.houzz.fr/ideabooks/97017180/list/couleur-d-hiver-le-jaune-curry-epice-la-decoration
Castorama
https://www.18h39.fr/articles/9-conseils-de-pro-pour-rendre-un-appartement-en-rez-de-chaussee-lumineux.html
Maison Créative
http://www.maisoncreative.com/transformer/amenager/comment-amenager-lespace-sous-une-mezzanine-9753
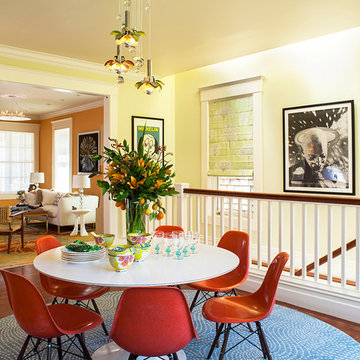
Architecture: Sutro Architects
Contractor: Larsen Builders
Photography: David Duncan Livingston
Cette photo montre une salle à manger ouverte sur la cuisine chic de taille moyenne avec un mur jaune, aucune cheminée et éclairage.
Cette photo montre une salle à manger ouverte sur la cuisine chic de taille moyenne avec un mur jaune, aucune cheminée et éclairage.

Small space living solutions are used throughout this contemporary 596 square foot tiny house. Adjustable height table in the entry area serves as both a coffee table for socializing and as a dining table for eating. Curved banquette is upholstered in outdoor fabric for durability and maximizes space with hidden storage underneath the seat. Kitchen island has a retractable countertop for additional seating while the living area conceals a work desk and media center behind sliding shoji screens.
Calming tones of sand and deep ocean blue fill the tiny bedroom downstairs. Glowing bedside sconces utilize wall-mounting and swing arms to conserve bedside space and maximize flexibility.
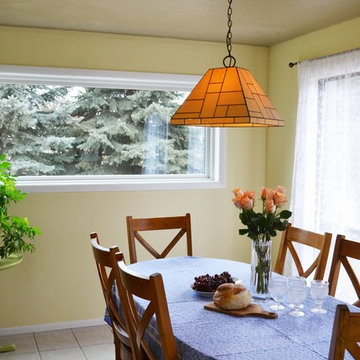
The long horizontal window was added in this dining room, bringing in a lot more light and beautiful views. Yellow is a great color for dining rooms, as it's sunny and feels great while dining.
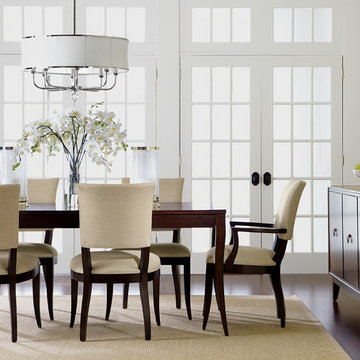
City dwellers (and lovers of sophisticated urban style), rejoice! This refined space relies on rich wood finishes and high-contrast linen-white accents (the rug, upholstery and silk shade on the chandelier) for its uptown appeal. Curves contribute too, especially the slender saber legs that grace the table and chairs. Products – Zoe Eight-light Nickel Chandelier, Barrymore Dining Table, Drew Side Chair
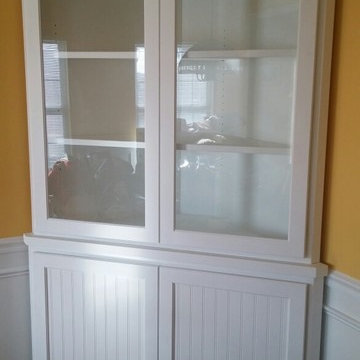
Dining Room Corner Hutch
Réalisation d'une salle à manger tradition fermée et de taille moyenne avec un mur jaune, un sol en bois brun, aucune cheminée et un sol marron.
Réalisation d'une salle à manger tradition fermée et de taille moyenne avec un mur jaune, un sol en bois brun, aucune cheminée et un sol marron.
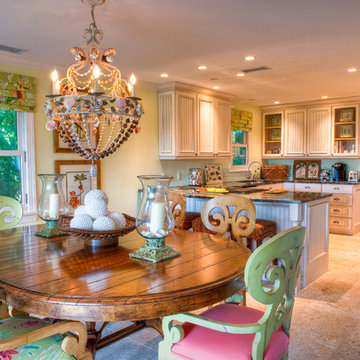
Photography by LeAnne Ash
Réalisation d'une salle à manger ouverte sur la cuisine ethnique de taille moyenne avec un mur jaune, un sol en travertin, aucune cheminée et un sol beige.
Réalisation d'une salle à manger ouverte sur la cuisine ethnique de taille moyenne avec un mur jaune, un sol en travertin, aucune cheminée et un sol beige.
Idées déco de salles à manger avec un mur jaune et aucune cheminée
4