Idées déco de salles à manger avec un mur jaune et aucune cheminée
Trier par :
Budget
Trier par:Populaires du jour
101 - 120 sur 1 820 photos
1 sur 3
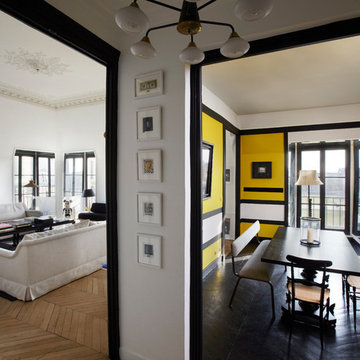
Francis Amiand : http://www.francisamiand.com
Inspiration pour une salle à manger design fermée et de taille moyenne avec un mur jaune, parquet foncé, aucune cheminée et éclairage.
Inspiration pour une salle à manger design fermée et de taille moyenne avec un mur jaune, parquet foncé, aucune cheminée et éclairage.
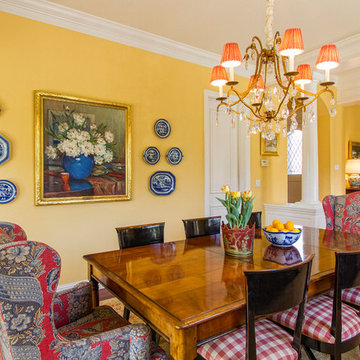
Wayde Carroll
Cette photo montre une salle à manger chic fermée et de taille moyenne avec un mur jaune, parquet foncé, aucune cheminée et un sol marron.
Cette photo montre une salle à manger chic fermée et de taille moyenne avec un mur jaune, parquet foncé, aucune cheminée et un sol marron.
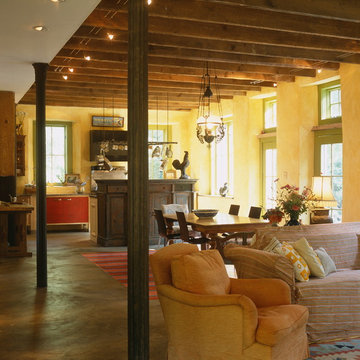
The ceiling joists are exposed reclaimed lumber from an old barn. The posts are cast iron Corinthian columns from a demolished Baltimore store front. The kitchen counters were salvaged from a high school science lab. The floor is stained concrete with a smooth texture.
Photo by Celia Pearson.
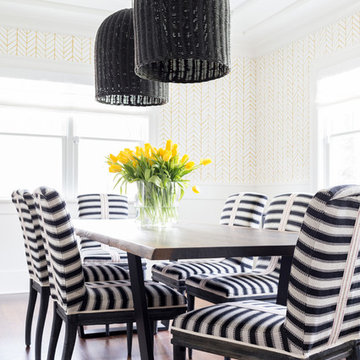
Interior Design, Custom Millwork & Furniture Design by Chango & Co.
Photography by Raquel Langworthy
See the story in Domino Magazine
Cette photo montre une salle à manger tendance fermée et de taille moyenne avec un mur jaune, un sol en bois brun, aucune cheminée et un sol marron.
Cette photo montre une salle à manger tendance fermée et de taille moyenne avec un mur jaune, un sol en bois brun, aucune cheminée et un sol marron.
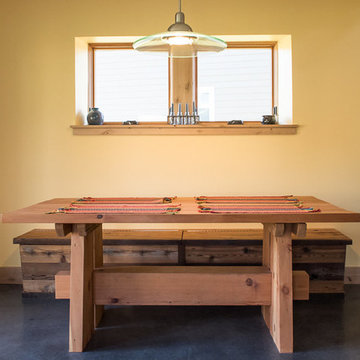
Cette image montre une petite salle à manger ouverte sur la cuisine chalet avec un mur jaune, sol en béton ciré, aucune cheminée et un sol gris.
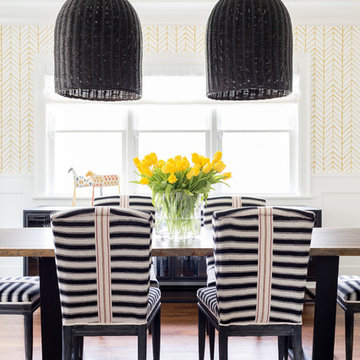
Interior Design, Custom Millwork & Furniture Design by Chango & Co.
Photography by Raquel Langworthy
See the story in Domino Magazine
Réalisation d'une salle à manger design fermée et de taille moyenne avec un mur jaune, un sol en bois brun, aucune cheminée et un sol marron.
Réalisation d'une salle à manger design fermée et de taille moyenne avec un mur jaune, un sol en bois brun, aucune cheminée et un sol marron.
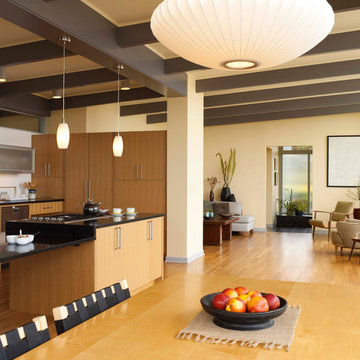
Kathryn Barnard Photography, Seattle
Idée de décoration pour une grande salle à manger ouverte sur la cuisine vintage avec un sol en bois brun, un mur jaune et aucune cheminée.
Idée de décoration pour une grande salle à manger ouverte sur la cuisine vintage avec un sol en bois brun, un mur jaune et aucune cheminée.
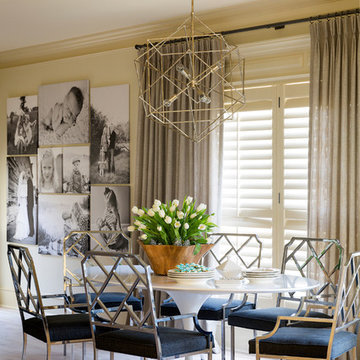
Nancy Nolan Photography
Cette image montre une rideau de salle à manger traditionnelle de taille moyenne avec un mur jaune et aucune cheminée.
Cette image montre une rideau de salle à manger traditionnelle de taille moyenne avec un mur jaune et aucune cheminée.
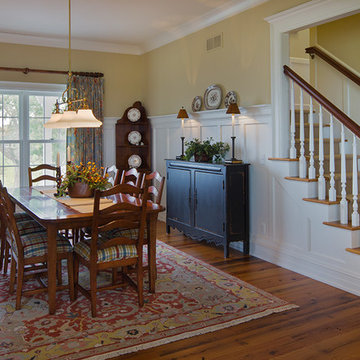
The dining room is directly across from the kitchen and features tall wainscotting and thick cove molding. Photo: Fred Golden
Aménagement d'une grande salle à manger ouverte sur la cuisine campagne avec un mur jaune, un sol en bois brun, aucune cheminée et éclairage.
Aménagement d'une grande salle à manger ouverte sur la cuisine campagne avec un mur jaune, un sol en bois brun, aucune cheminée et éclairage.
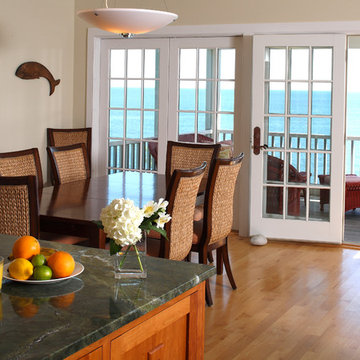
An adjacent kitchen and dining area open onto a screened porch. Photo by Randall Ashey
Cette image montre une salle à manger ouverte sur la cuisine traditionnelle de taille moyenne avec parquet clair, un mur jaune et aucune cheminée.
Cette image montre une salle à manger ouverte sur la cuisine traditionnelle de taille moyenne avec parquet clair, un mur jaune et aucune cheminée.
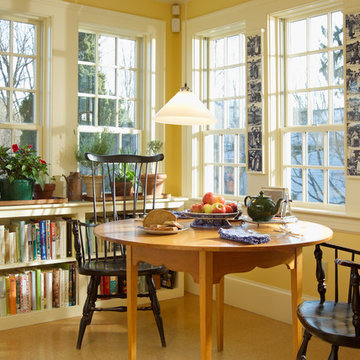
Eating Nook
Cette photo montre une salle à manger ouverte sur la cuisine chic de taille moyenne avec un mur jaune, sol en stratifié, aucune cheminée et un sol beige.
Cette photo montre une salle à manger ouverte sur la cuisine chic de taille moyenne avec un mur jaune, sol en stratifié, aucune cheminée et un sol beige.
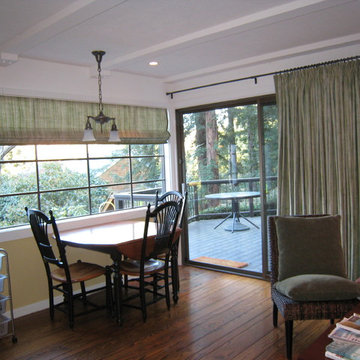
Pat Lepe' Design
Kentfield Home
Inspiration pour une salle à manger ouverte sur la cuisine traditionnelle de taille moyenne avec un mur jaune, un sol en bois brun et aucune cheminée.
Inspiration pour une salle à manger ouverte sur la cuisine traditionnelle de taille moyenne avec un mur jaune, un sol en bois brun et aucune cheminée.
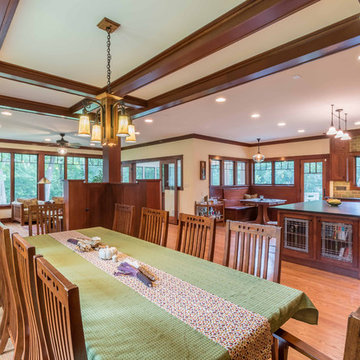
The Dining room, while open to both the Kitchen and Living spaces, is defined by the Craftsman style boxed beam coffered ceiling, built-in cabinetry and columns. A formal dining space in an otherwise contemporary open concept plan meets the needs of the homeowners while respecting the Arts & Crafts time period. Wood wainscot and vintage wallpaper border accent the space along with appropriate ceiling and wall-mounted light fixtures.
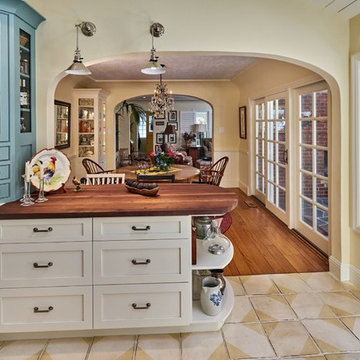
Exemple d'une grande salle à manger ouverte sur la cuisine nature avec un mur jaune, un sol en bois brun et aucune cheminée.
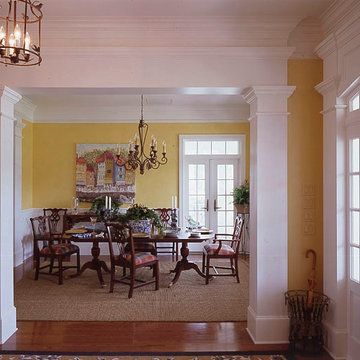
Aménagement d'une salle à manger classique fermée et de taille moyenne avec un mur jaune, un sol en bois brun, aucune cheminée et un sol marron.
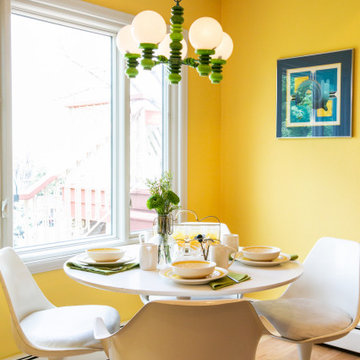
Idée de décoration pour une petite salle à manger vintage avec une banquette d'angle, un mur jaune, parquet clair, aucune cheminée et un sol marron.
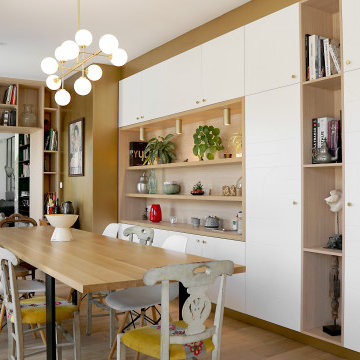
Aménagement d'une grande salle à manger classique avec un mur jaune, un sol en bois brun et aucune cheminée.
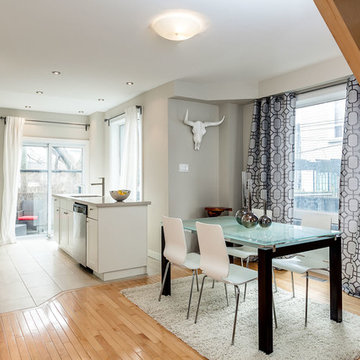
Rob Holowka - Birdhouse Media
Cette photo montre une salle à manger ouverte sur la cuisine tendance avec un mur jaune, parquet clair et aucune cheminée.
Cette photo montre une salle à manger ouverte sur la cuisine tendance avec un mur jaune, parquet clair et aucune cheminée.
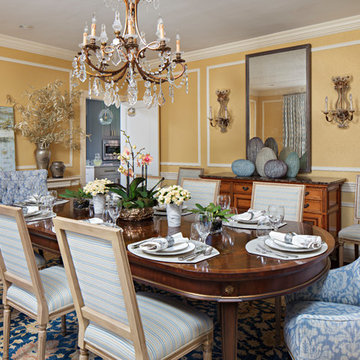
John Martinelli Photography
Cette photo montre une salle à manger chic fermée avec un mur jaune et aucune cheminée.
Cette photo montre une salle à manger chic fermée avec un mur jaune et aucune cheminée.
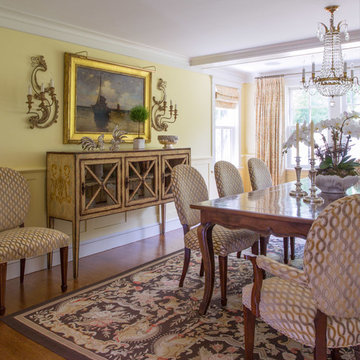
Published in the NORTHSHORE HOME MAGAZINE Fall 2015 issue, this home was dubbed 'Manchester Marvel'.
Before its renovation, the home consisted of a street front cottage built in the 1820’s, with a wing added onto the back at a later point. The home owners required a family friendly space to accommodate a large extended family, but they also wished to retain the original character of the home.
The design solution was to turn the rectangular footprint into an L shape. The kitchen and the formal entertaining rooms run along the vertical wing of the home. Within the central hub of the home is a large family room that opens to the kitchen and the back of the patio. Located in the horizontal plane are the solarium, mudroom and garage.
Client Quote
"He (John Olson of OLSON LEWIS + Architects) did an amazing job. He asked us about our goals and actually walked through our former house with us to see what we did and did not like about it. He also worked really hard to give us the same level of detail we had in our last home."
“Manchester Marvel” clients.
Photo Credits:
Eric Roth
Idées déco de salles à manger avec un mur jaune et aucune cheminée
6